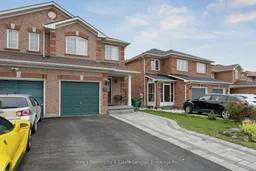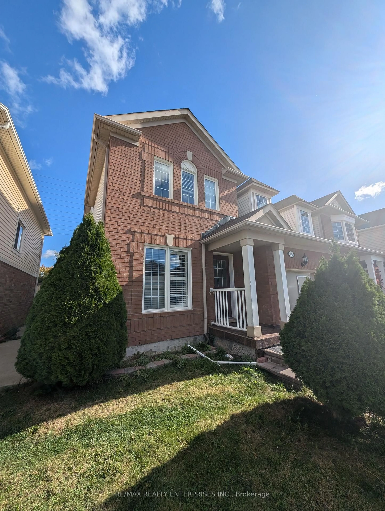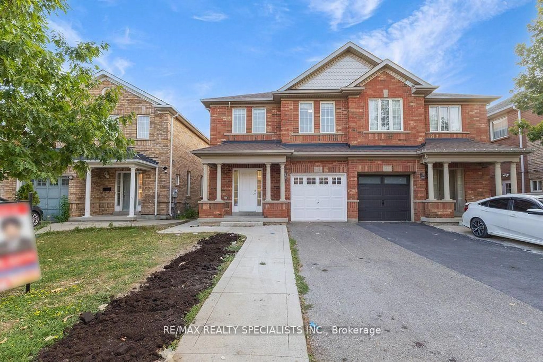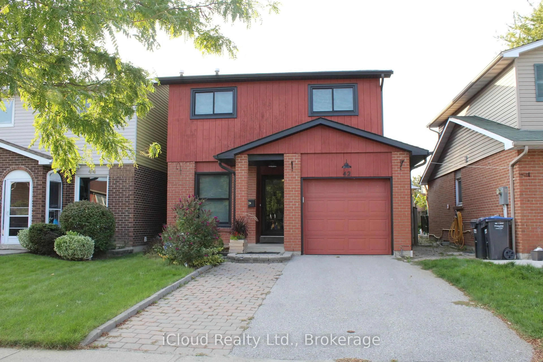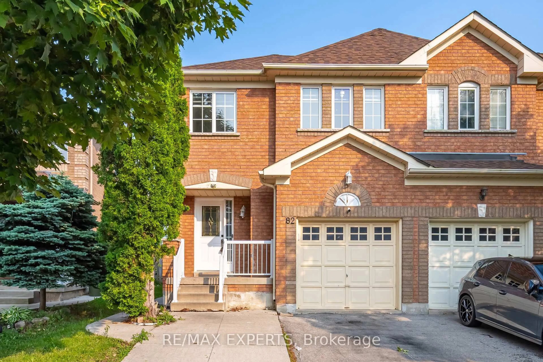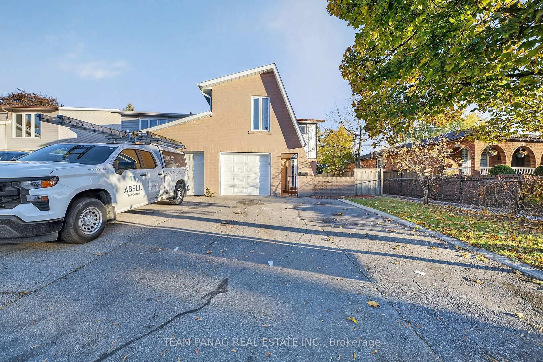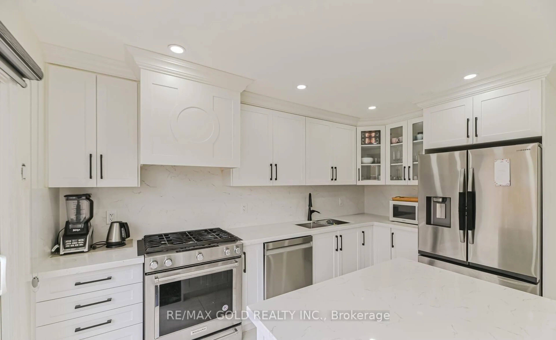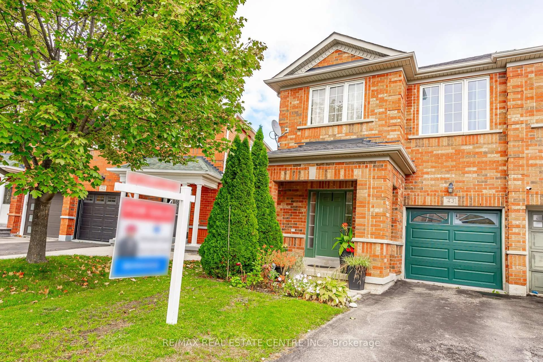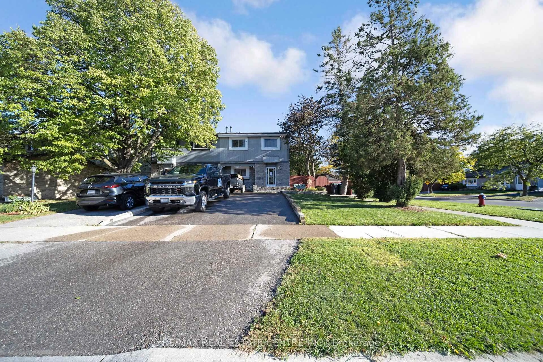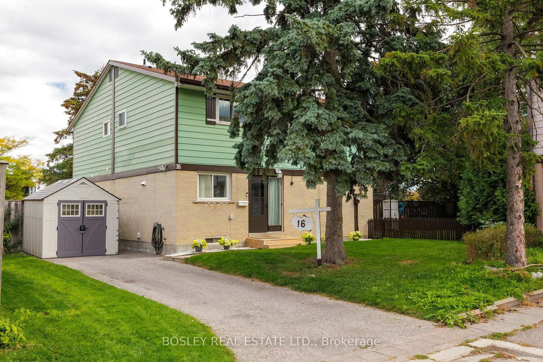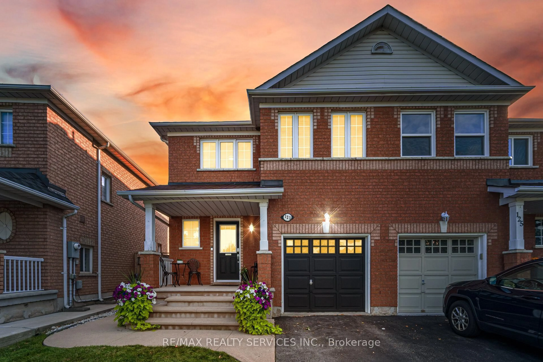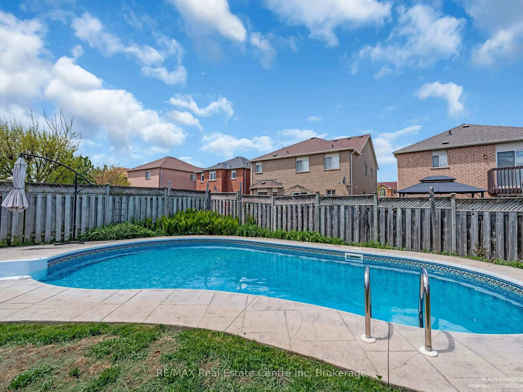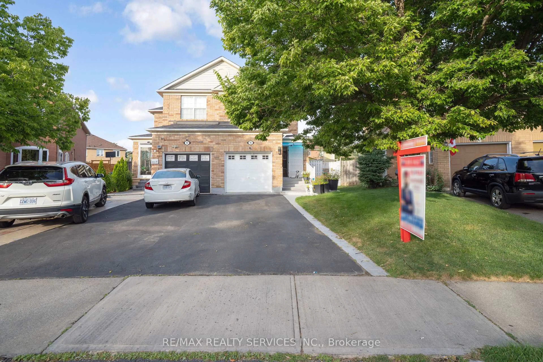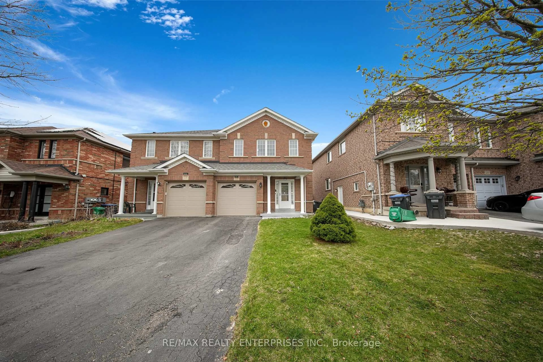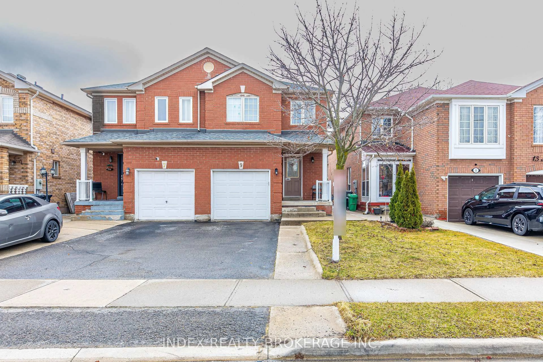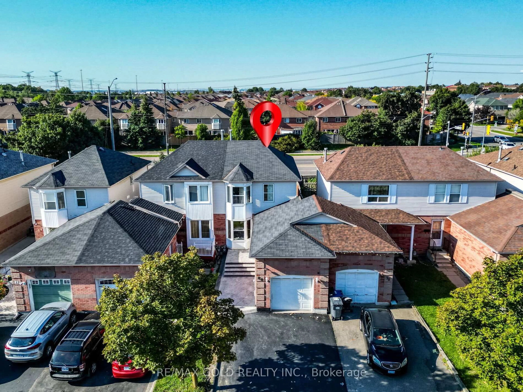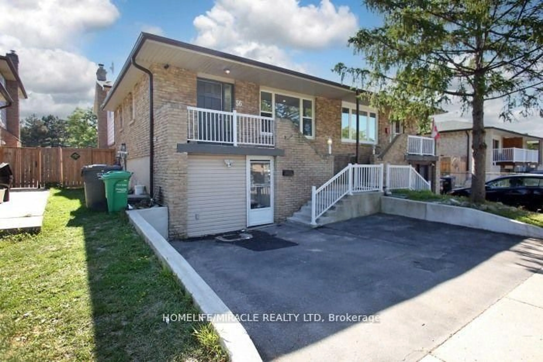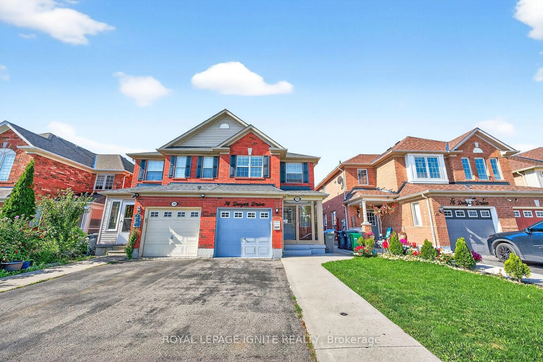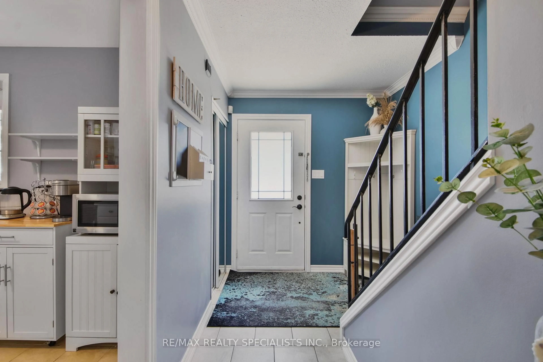Nestled in the heart of Brampton's highly sought-after Fletcher's Meadow community, this beautiful all-brick freshly painted semi-detached home offers 3 bedrooms and 2 bathrooms. The main floor is carpet-free, featuring laminate flooring, and the entire home is fitted with new zebra blinds, creating a modern, bright, and inviting living space. The open-concept living and dining area flows seamlessly into a spacious kitchen, and the dining area provides walk-out access to a private backyard deck, perfect for entertaining or relaxing outdoors. The fully fenced yard provides privacy and safety for children or pets.Upstairs, you'll find three generously sized bedrooms, including a primary suite with a walk-in closet. The unfinished basement is ready for your personal touch and includes a cold storage area and rough-in for a future bathroom. Additional features include convenient access to the garage from inside the home and 4-car parking (1 garage, 3 driveway spaces).This prime location is just minutes from Mount Pleasant GO Station and public transit, close to Fletcher's Meadow Secondary School, parks, and the community centre. You'll also enjoy nearby amenities including Fortinos, Starbucks, McDonald's, LCBO, banks, and a variety of shops and restaurants, with quick access to Highways 401 and 410. Combining curb appeal, modern updates, and true pride of ownership in a family-friendly neighborhood. Roof - 2015, Furnace & A/C - 2022.
Inclusions: Fridge, Stove, D/W (As-Is), Washer, Dryer, All Elfs, All Windows Coverings

