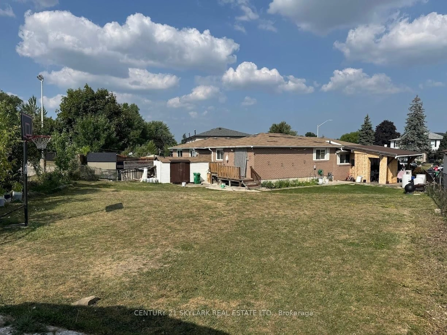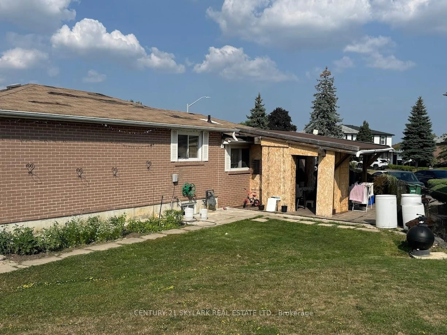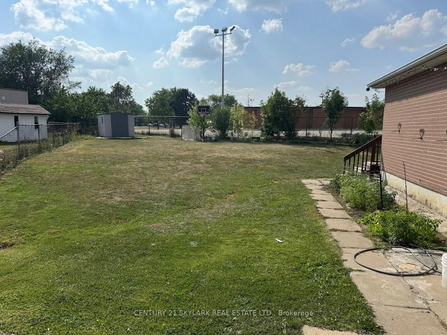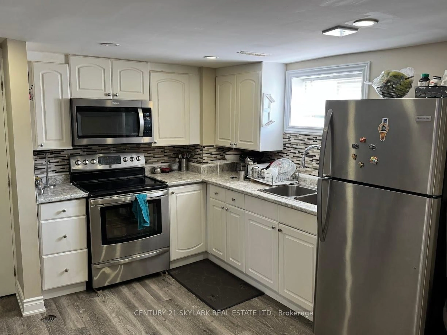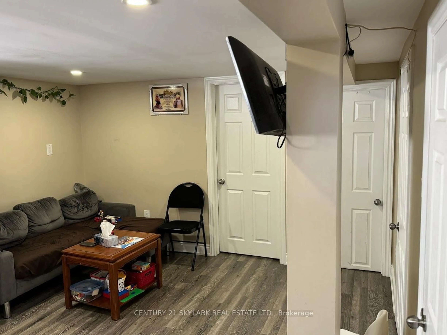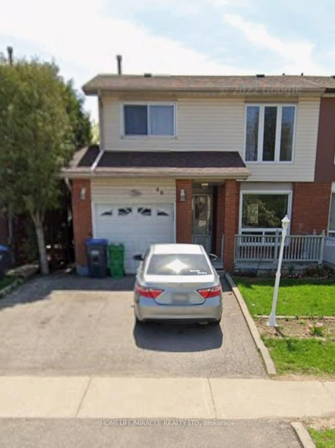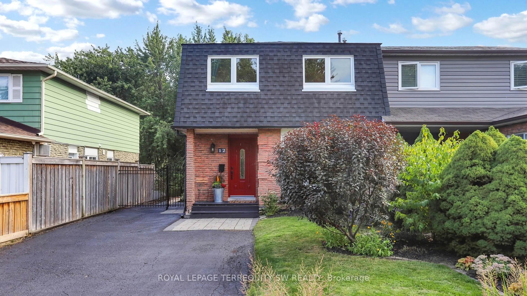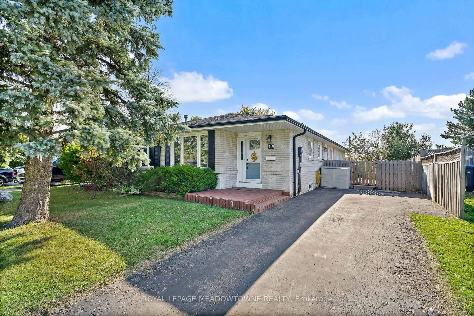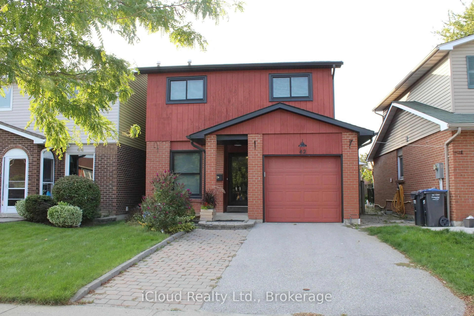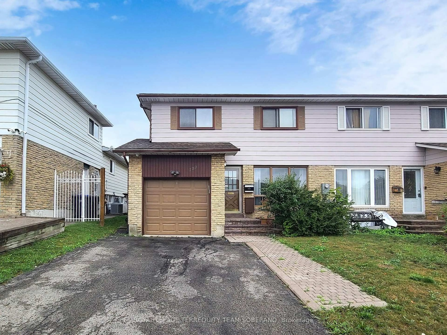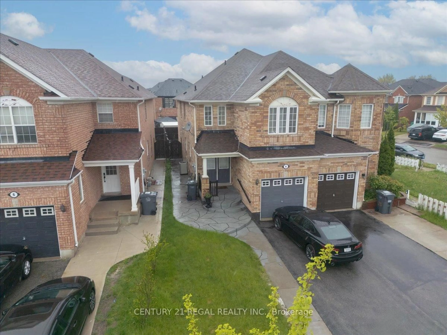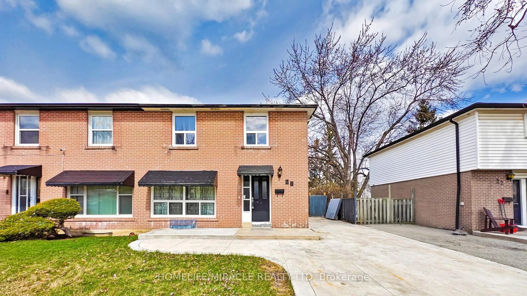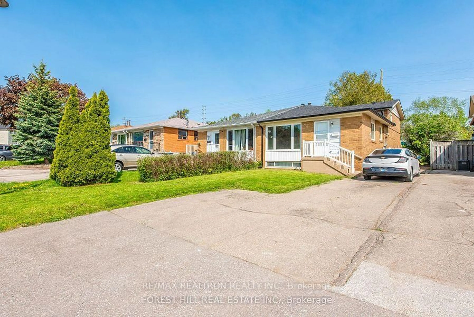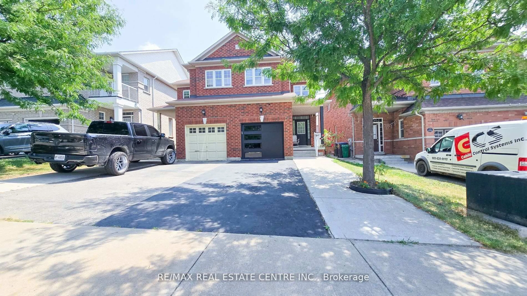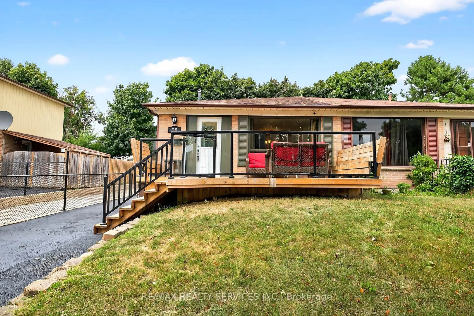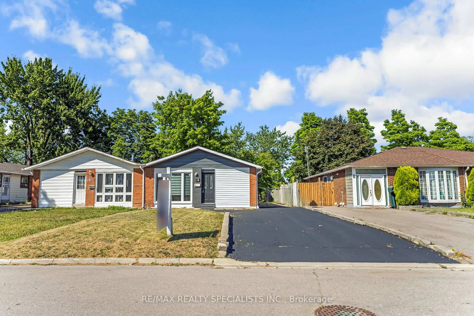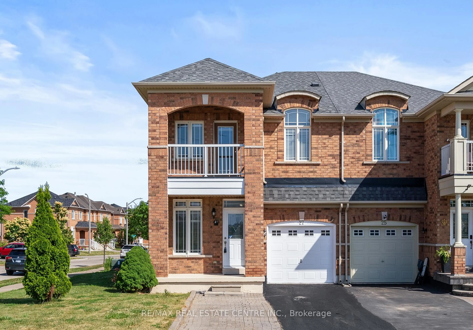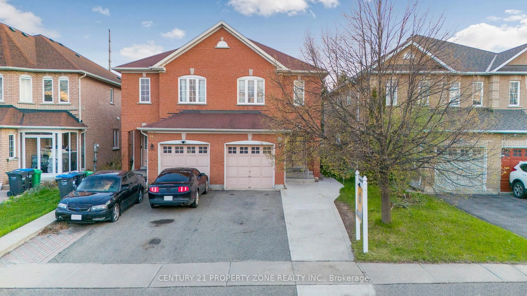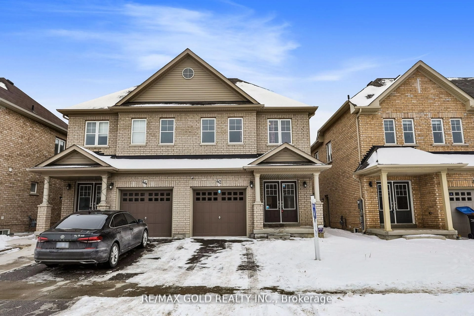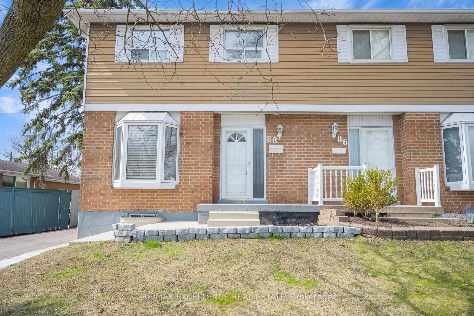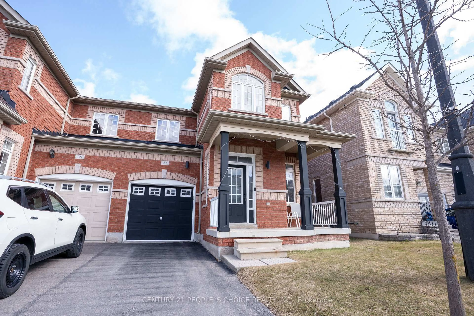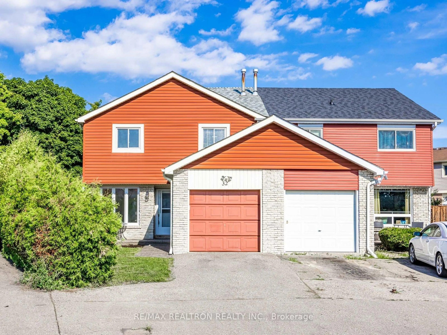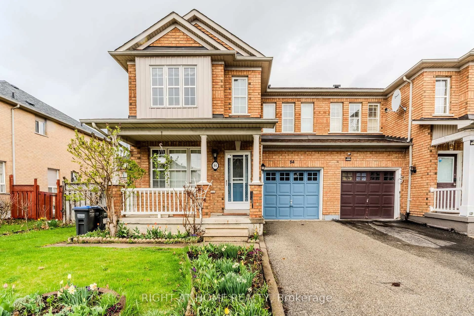44 Deeside Cres, Brampton, Ontario L6T 3L7
Contact us about this property
Highlights
Estimated valueThis is the price Wahi expects this property to sell for.
The calculation is powered by our Instant Home Value Estimate, which uses current market and property price trends to estimate your home’s value with a 90% accuracy rate.Not available
Price/Sqft$629/sqft
Monthly cost
Open Calculator

Curious about what homes are selling for in this area?
Get a report on comparable homes with helpful insights and trends.
+2
Properties sold*
$764K
Median sold price*
*Based on last 30 days
Description
Renovated Semi 3 Level Backsplit- 3 Bdrm + 2 Bdrm Bsmt, Modern kitchen on the main and basement- with stainless steel appliances. Main floor W/Open Concept layout. All 3 Baths Fully Renovated**W/Quartz Counter Tops**Porcelain and tiles. All New Doors/Baseboard/Trim/ Crown Molding/Led Pot Lights**Truly An Outstanding Property In The Highly Desired Area" Don't Miss....Must See!! Go train, close to all highways, transit, shopping all walking distance. HUGE LOT TO BUILT A GARDEN SUITE !!!
Property Details
Interior
Features
Main Floor
Living
5.49 x 3.66Open Concept / Laminate / Pot Lights
Kitchen
4.56 x 14.96Modern Kitchen / Stainless Steel Appl / Skylight
Dining
3.61 x 2.97Open Concept / Laminate / Pot Lights
Exterior
Features
Parking
Garage spaces -
Garage type -
Total parking spaces 3
Property History
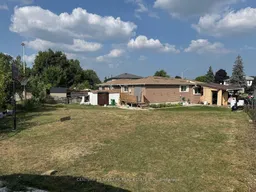 18
18