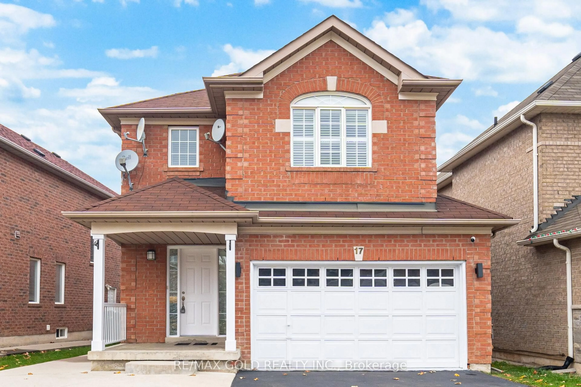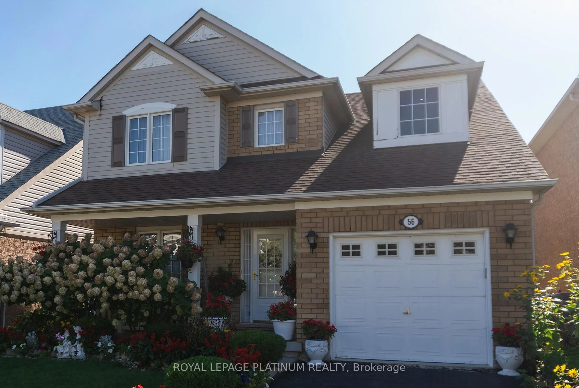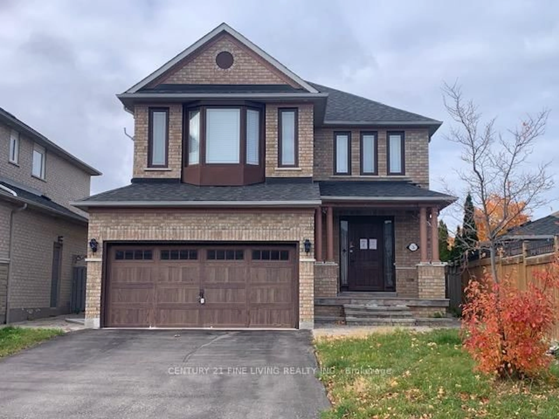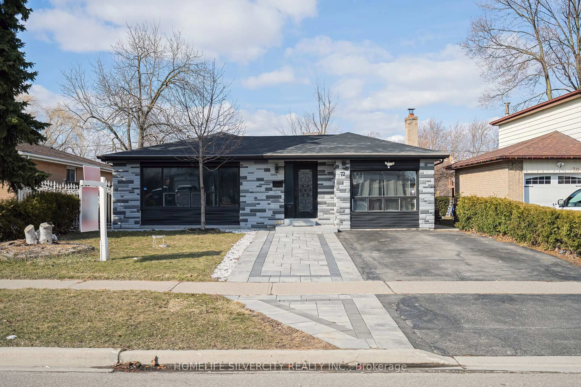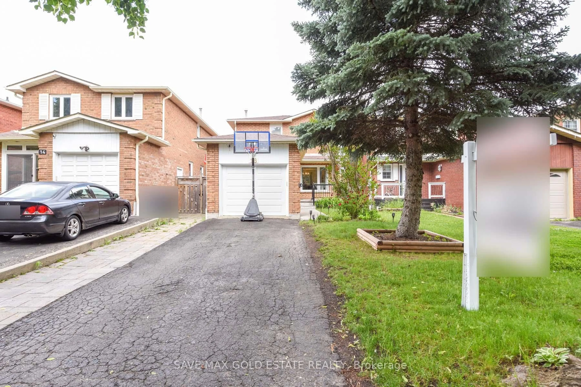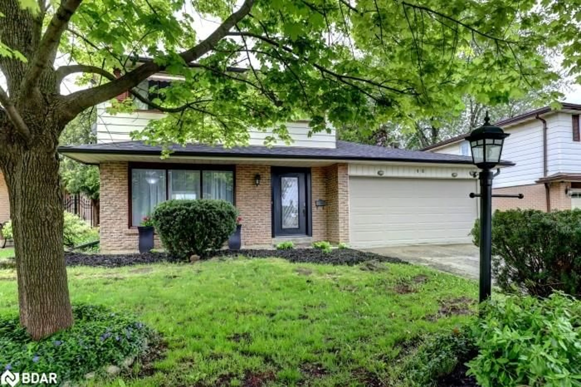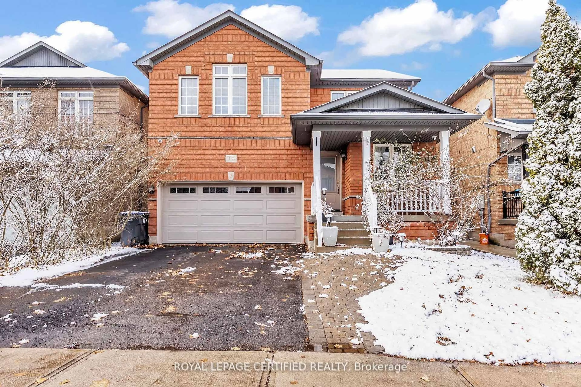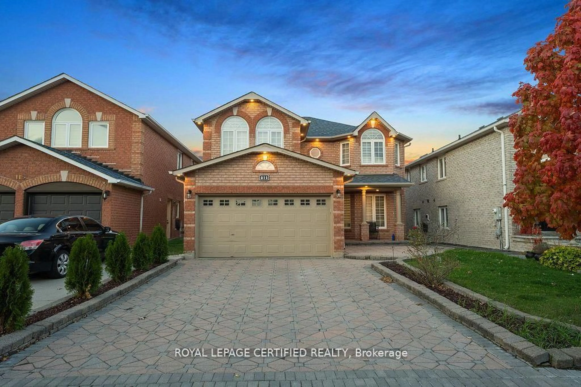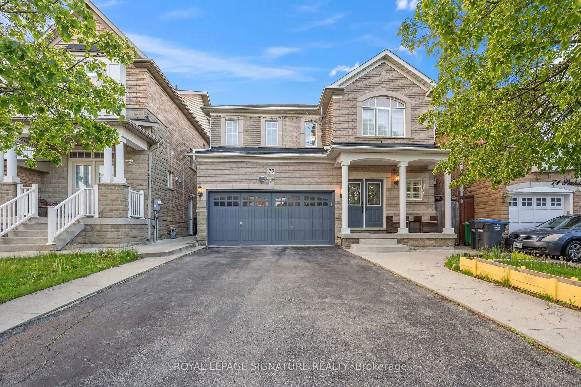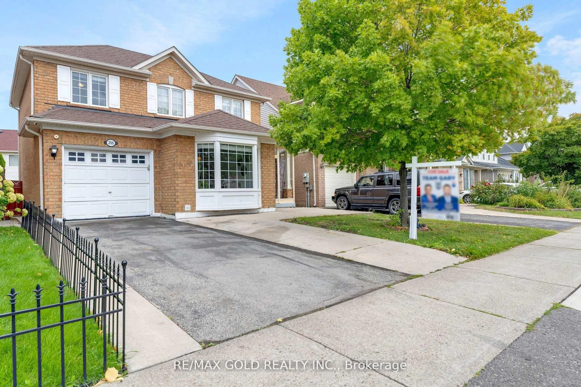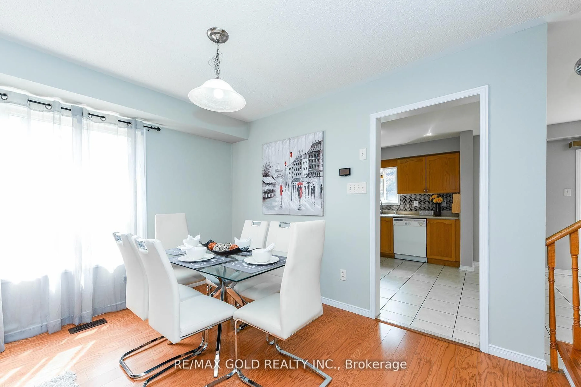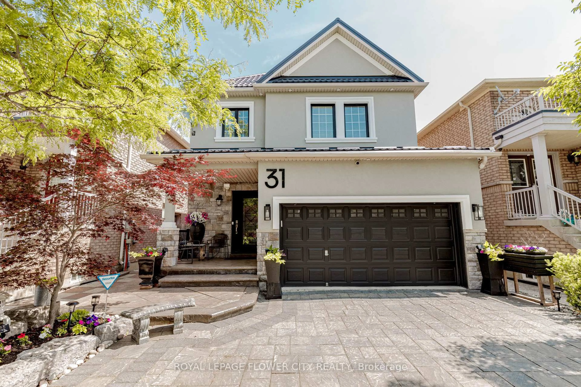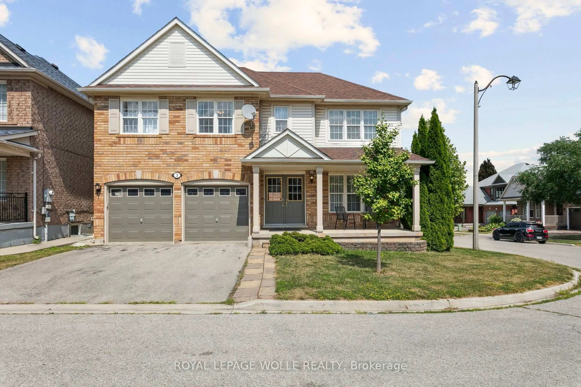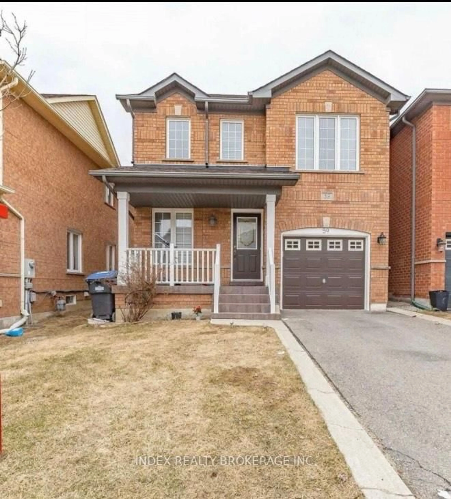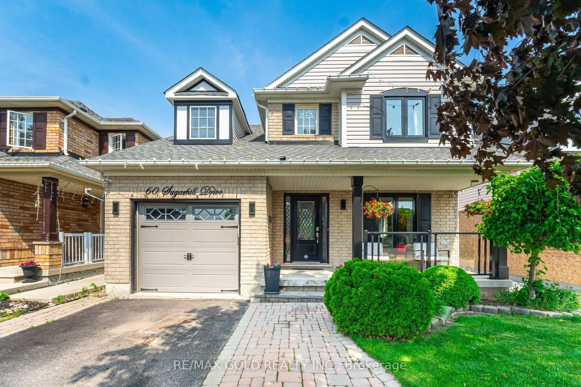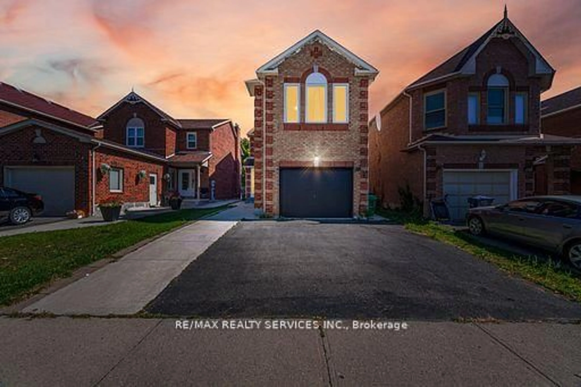Welcome to this beautiful and spacious 3+2 bedroom detached home, located in the highly desirable and family-friendly Fletcher's Meadow community of Brampton. This charming property offers an abundance of natural light, a thoughtful layout, and several high-end upgrades, making it the perfect place for growing families and First Time Home Buyer.As you enter, you'll be greeted by an open-concept living and dining area that is perfect for entertaining or relaxing with family. The separate family room provides an additional cozy space to unwind. The oversized kitchen is a chefs dream, featuring a breakfast bar, plenty of counter space, and modern finishes. Whether you are hosting guests or preparing family meals, this kitchen is both functional and stylish.The master bedroom offers a private retreat with a 4-piece ensuite and a generous walk-in closet. Two additional well-sized bedrooms provide ample space for children, guests, or a home office. Each bedroom features large closets for all your storage needs. The home boasts beautiful flooring, modern and tasteful upgrades throughout.Convenience is key with a laundry room conveniently located on the second floor and functional Laundry in Basement too. Plus, there is a side entrance leading to the fully finished basement, currently rented for $1600 an excellent opportunity for additional income. Enjoy outdoor living with a fully concreted & fenced backyard, perfect for kids, pets, or relaxing in privacy. Also Enjoy the Big driveway to park upto 6 car on Driveway .The home is ideally located within walking distance to parks, schools, and shopping centers offering both peace and accessibility to all the essentials.
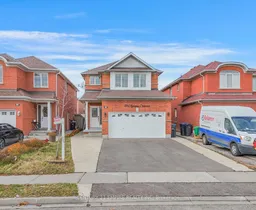 39
39

