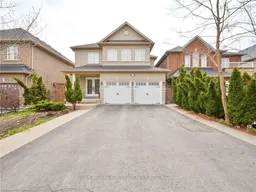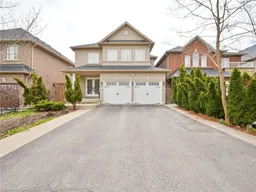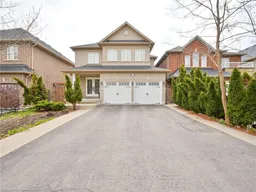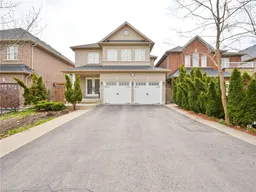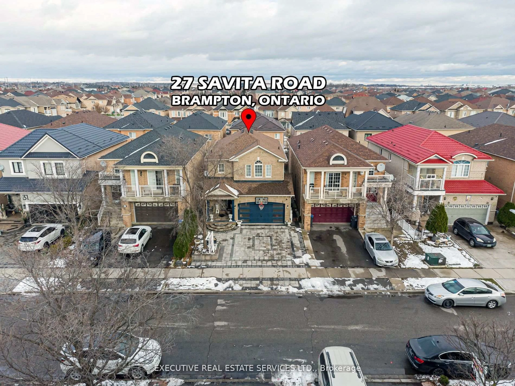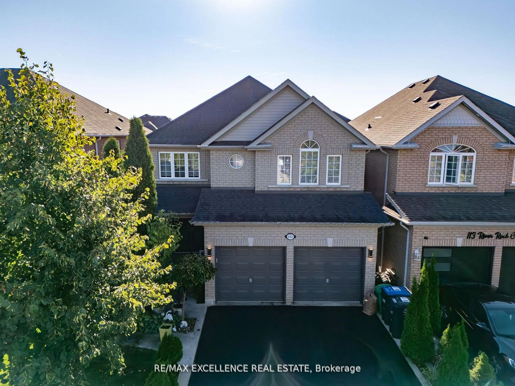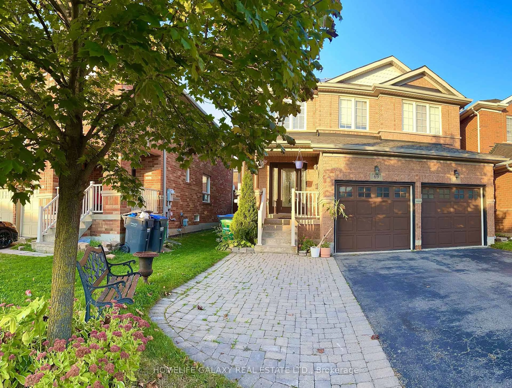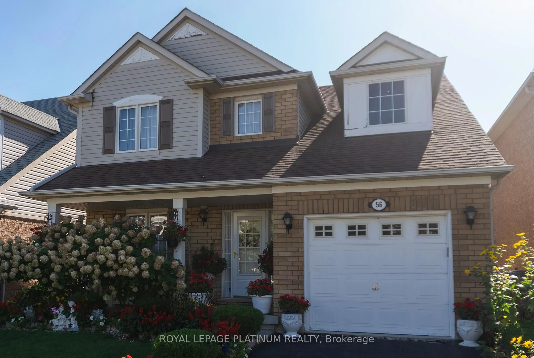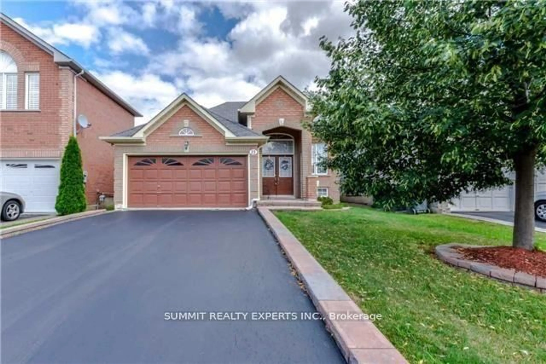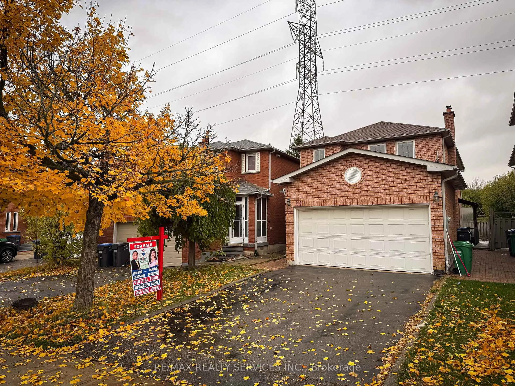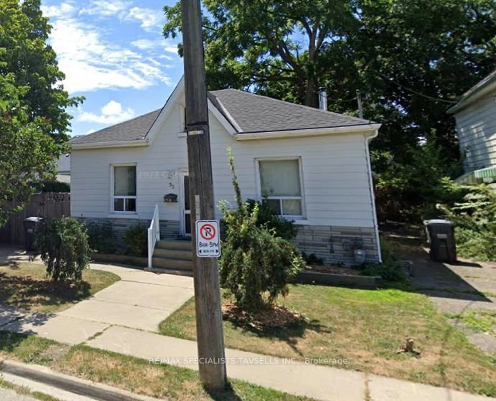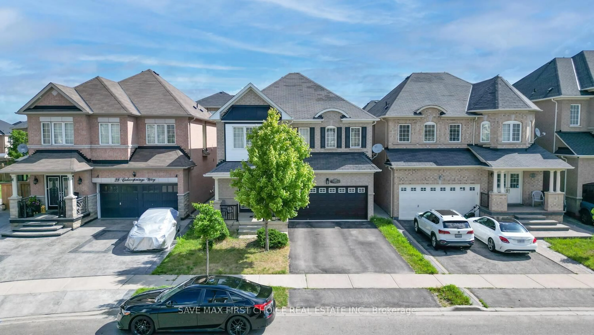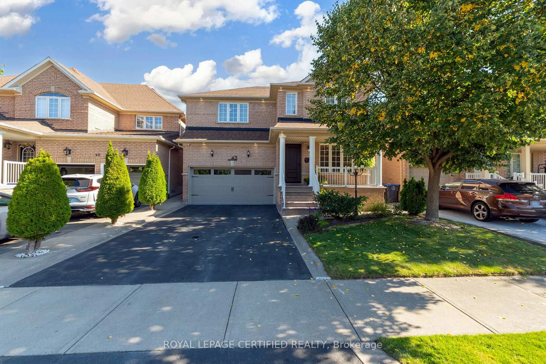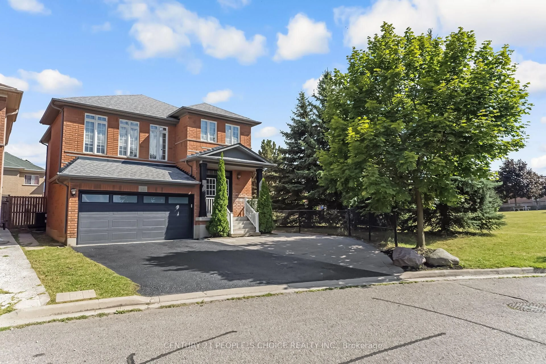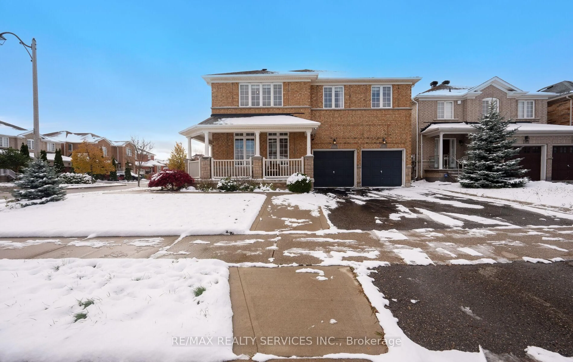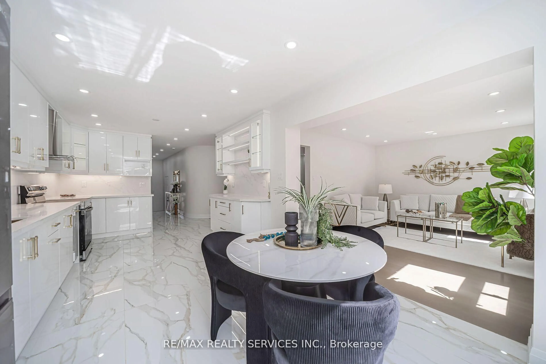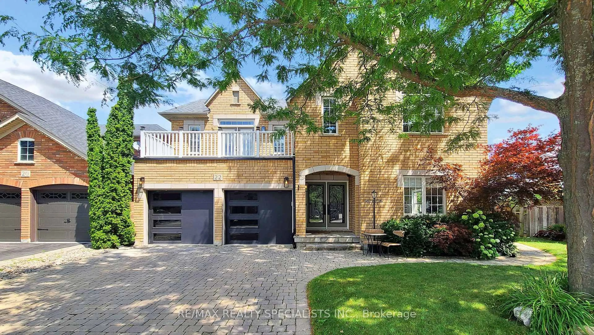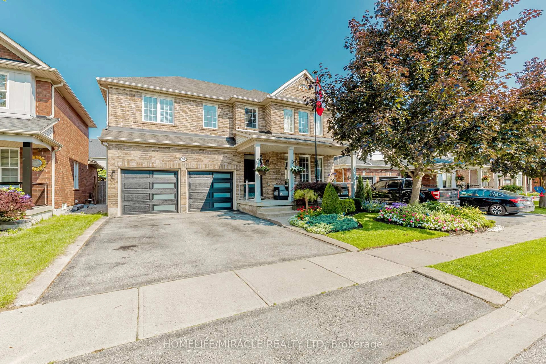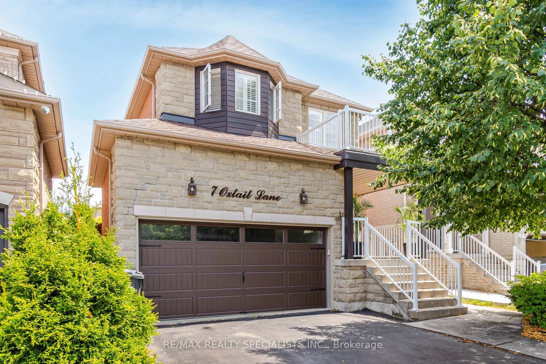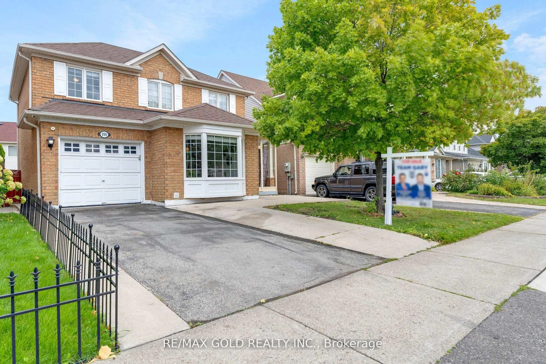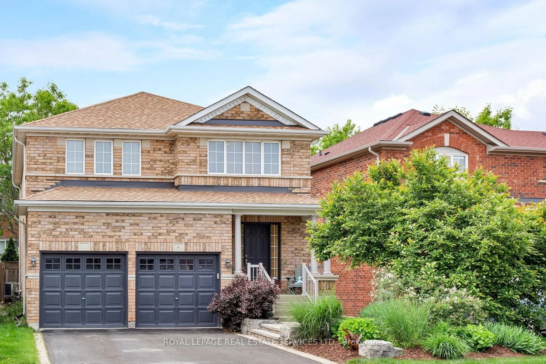Step into luxury and versatility with this stunning 4-bed + 1, 3,000+ sqft of living space ,designed to offer both modern elegance and practical, multigenerational living solutions. The main floor unveils an expansive open-concept layout, seamlessly connecting a spacious living area to a high-end kitchen. Walk-out access to a private backyard retreat, creating a harmonious blend of indoor and outdoor living, with your own outdoor gourmet kitchen, with its sleek flat cooktop, built-in BBQ, and sink, is perfect for both everyday meals and extravagant entertaining. The upper level showcases four generously sized bedrooms, each thoughtfully designed to ensure comfort and privacy. Two bathrooms have been tastefully updated with contemporary fixtures and finishes, adding a touch of luxury to the home.The property features a completely separate entrance leading to a meticulously planned basement suite, offering exceptional privacy and independence. This space is equipped with a kitchen, bedroom, and bathroom, plus laundry rough-ins, making it an ideal setting for multigenerational living or a potential rental suite.
Inclusions: Stove X 2, Fridge X 2, Dishwasher, Washer, Dryer, Outside kitchen equipment, Large tablelocated inside outside kitchen
