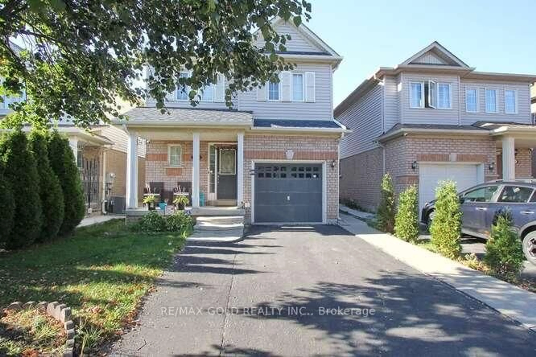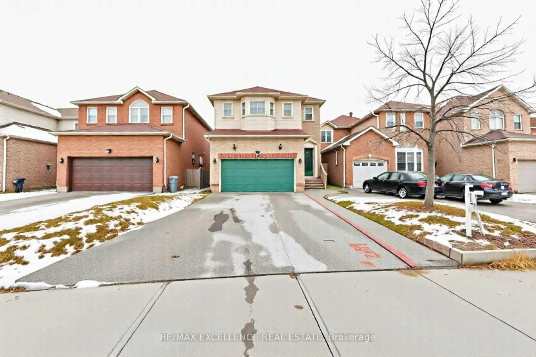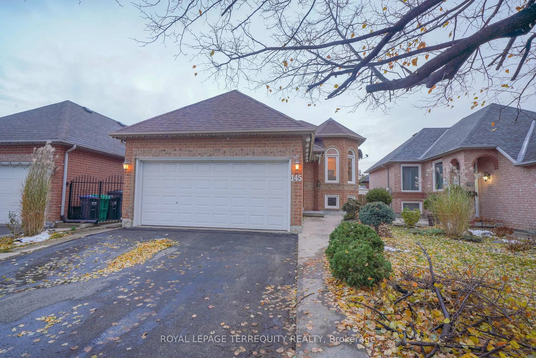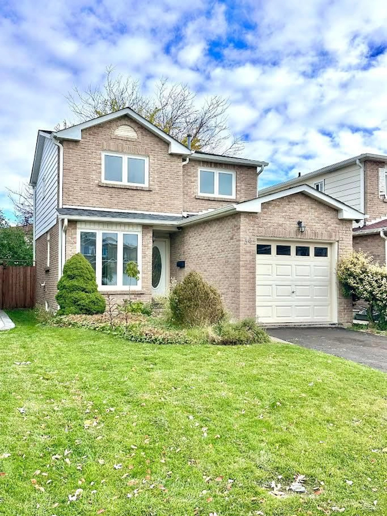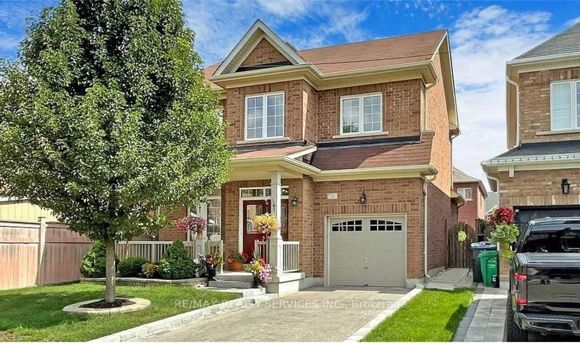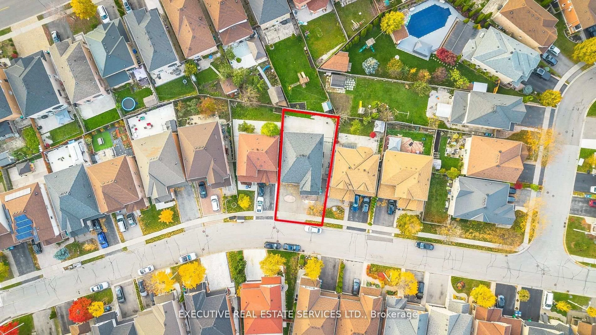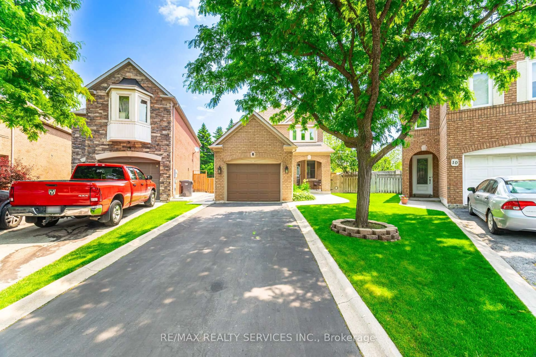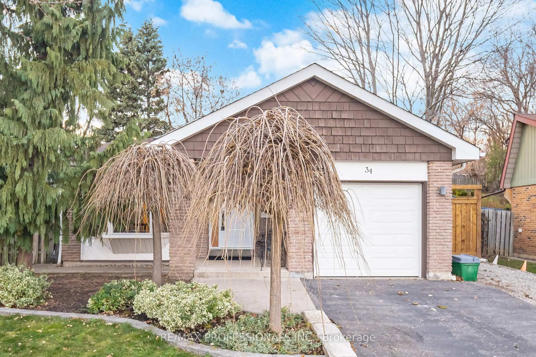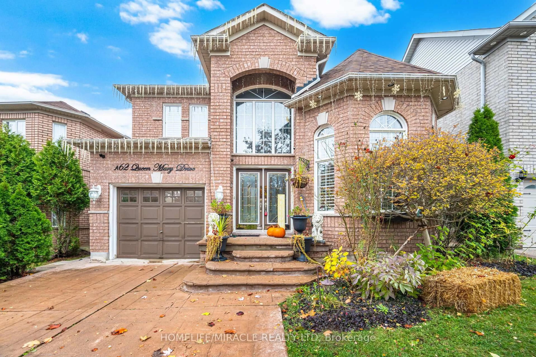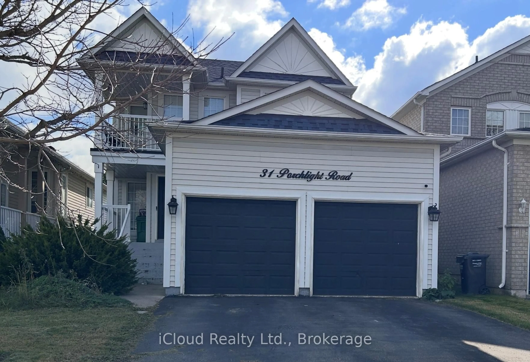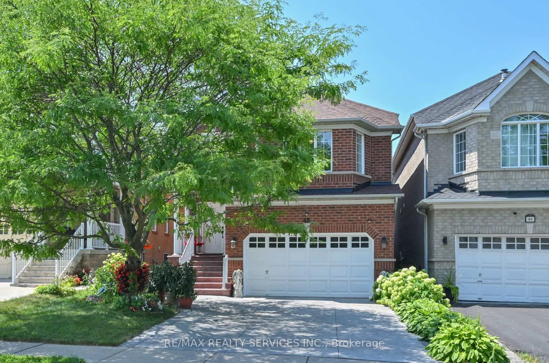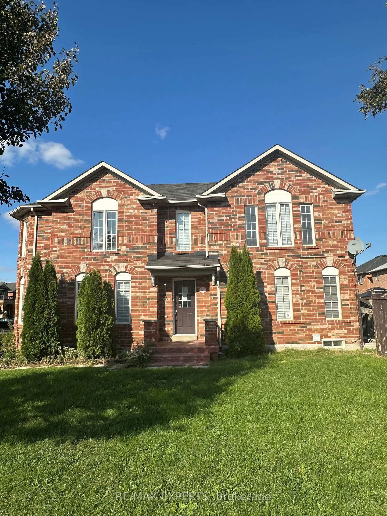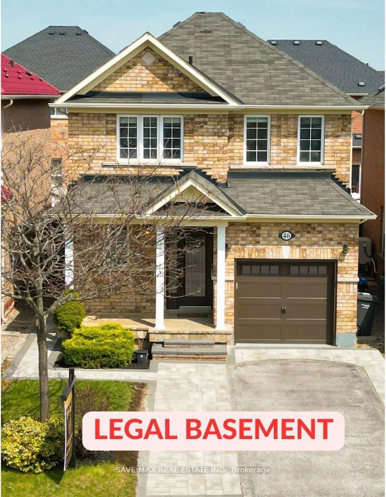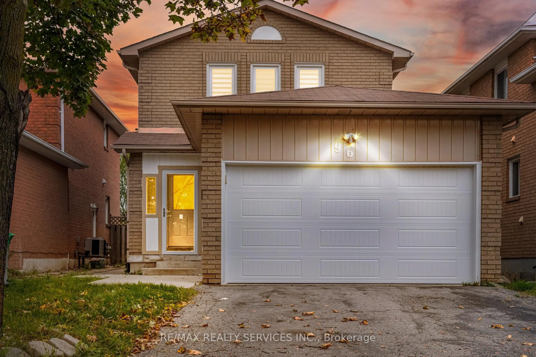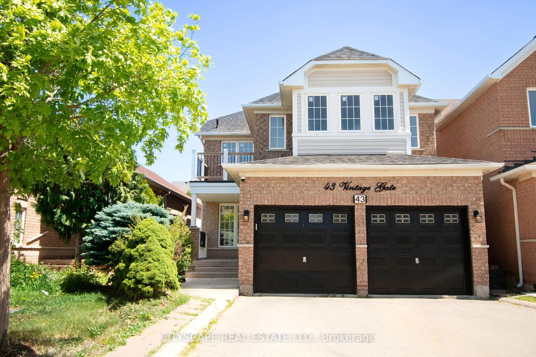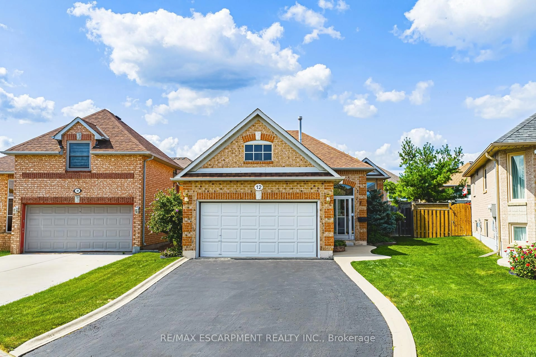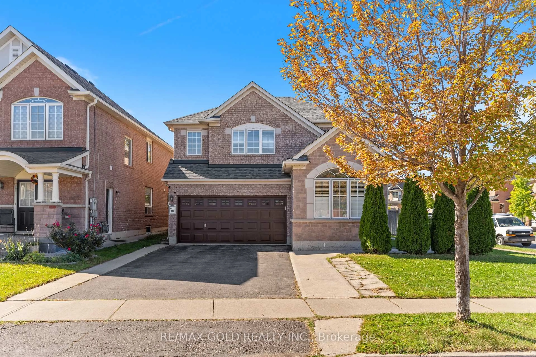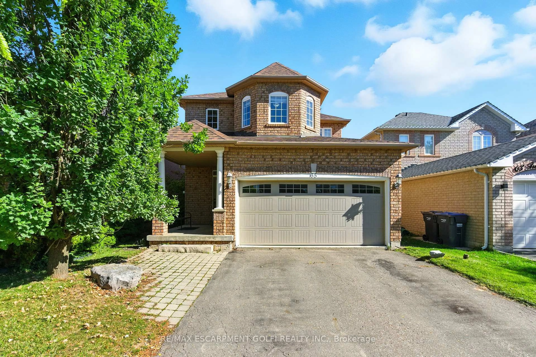Welcome to this stunning well-maintained detached home perfectly situated in a sought-after neighborhood ideal for families & investors alike. This turnkey property offers Comfort, convenience & strong investment potential in one exceptional package. Nestled right in front of a school, this home is a dream for families with children. No more long commutes or school traffic hassles. Steps away from Grocery stores, parks, retail shops & public transportation. Place of worship is conveniently located nearby, making this an ideal home for those seeking a balanced &connected lifestyle. This property boasts a bright, spacious layout with an inviting atmosphere throughout. Modern finishes ample natural light and a generous backyard perfect for entertaining and relaxing. This property checks all the boxes. Don't miss your chance to own a beautiful home in one of the most convenient and desirable locations. ROOF CHANGED - 2020 DRIVEWAY INTERLOCKING WITH 3 CAR PARKINGS - 2023NEW STAINLESS STEEL APPLIANCES - 2022WASHER AND DRYER - 2022GAZEBO AND SHED INCLUDED Schedule your private viewing today !!!!!!
Inclusions: Existing light fixtures, Appliances.
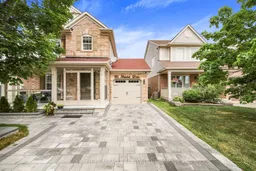 39
39

