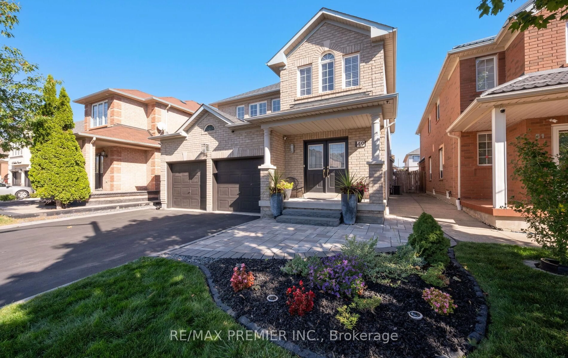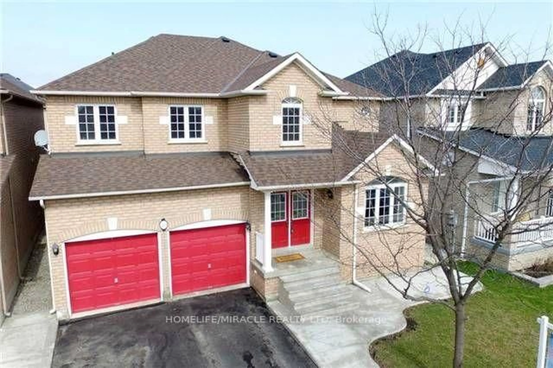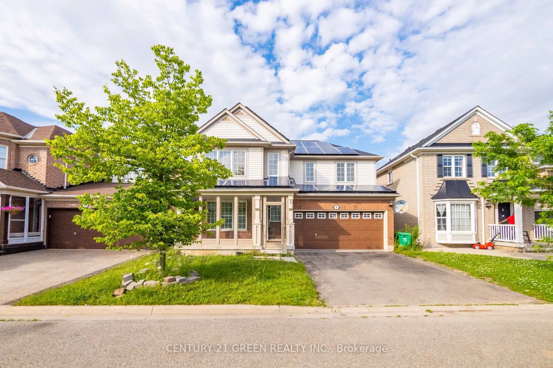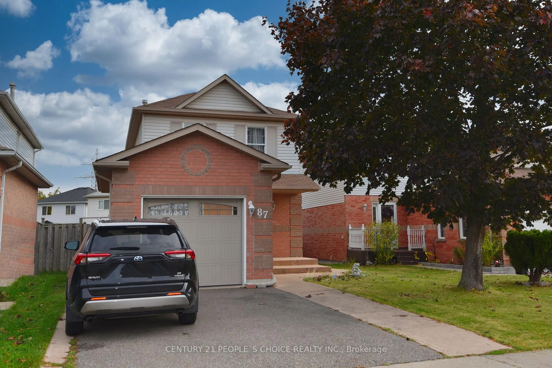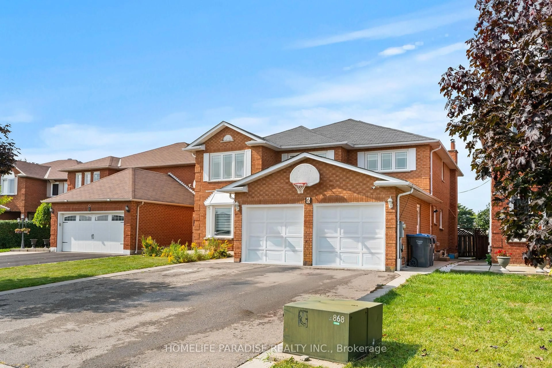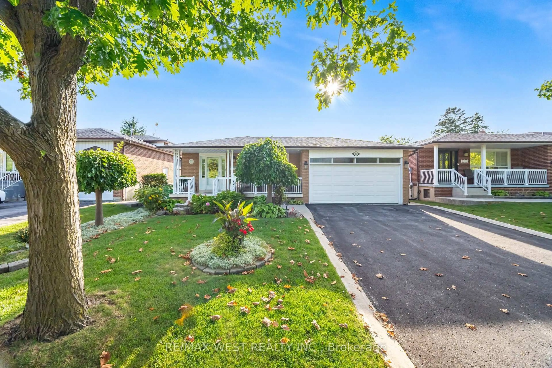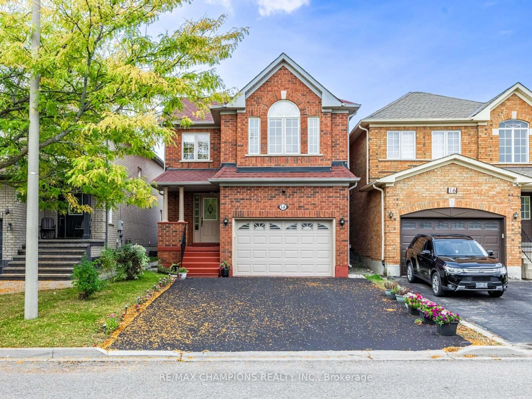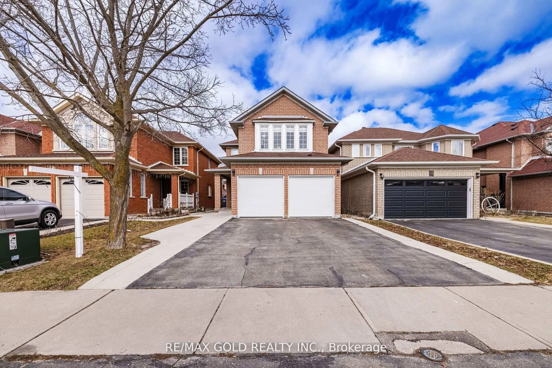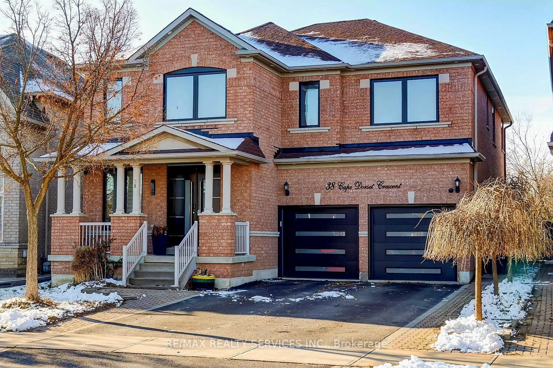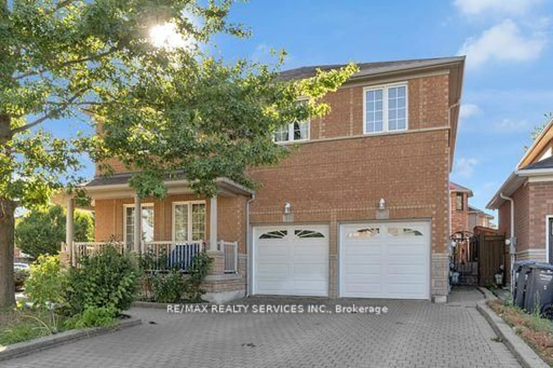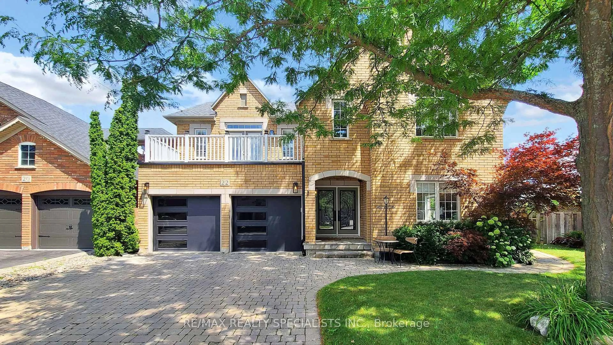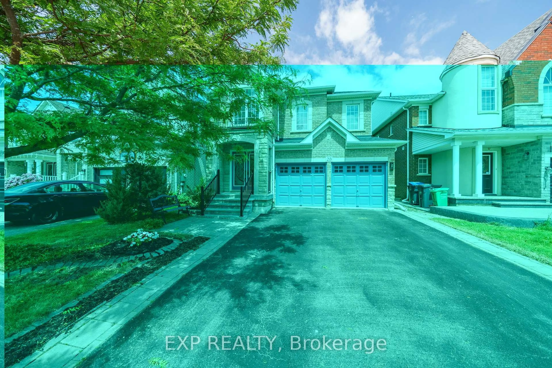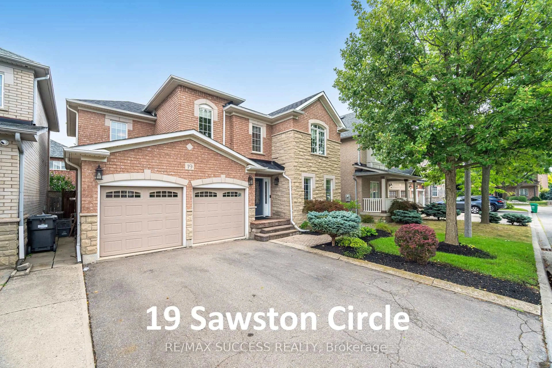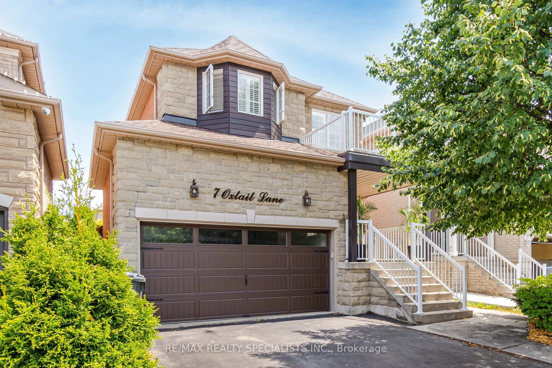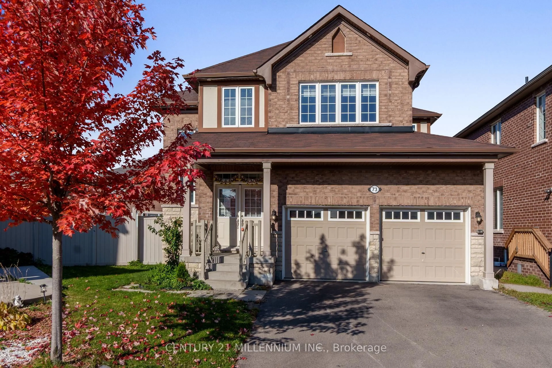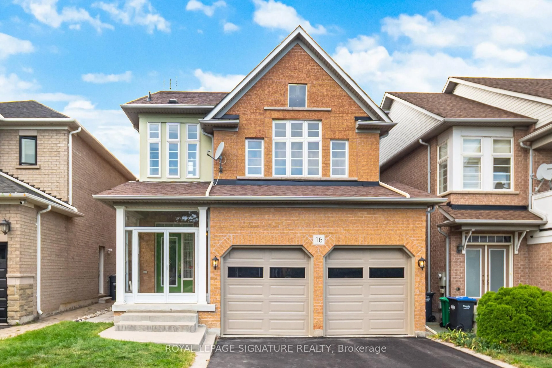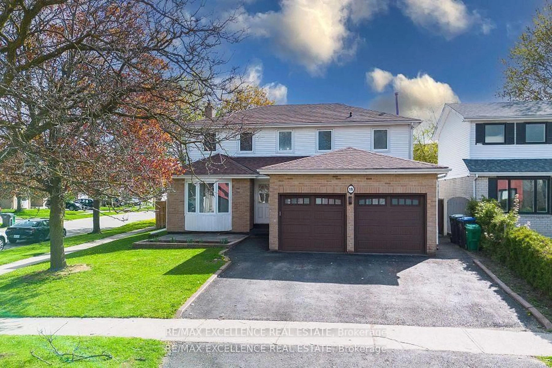Welcome to this stunning 4+2 bedroom detached home with 6-car parking, situated in a prestigious Brampton neighborhood. Enter through double doors into a sunken living room featuring crown molding , 10 ft Ceilings and elegant light fixtures. The main floor boasts hardwood flooring, and pot lights throughout, including in the family room, dining room, and office/den. The kitchen offers stainless steel appliances, ceramic flooring, and a breakfast area, while the separate dining room has large windows and crown molding. Upstairs, the primary bedroom includes a 4-piece ensuite,walk-in closet, and bright window. Three additional bedrooms feature closets and windows, sharing a 3-piece bath. The second floor also has extra storage and a window. The fully finished basement, with a separate entrance, offers 9 ft Ceilings, 2 bedrooms, a 3-piece bath, living space, and laminate flooring with pot lights throughout. The spacious backyard, with no rear neighbors, is perfect for summer gatherings. Recent upgrades include anew roof (2023) and A/C (2024). **EXTRAS** Close proximity to School, Kindergarten, Recreation Centre
Inclusions: All electrical light fixtures; existing stainless steel fridge, stove and b/i dishwasher, clothes washer and dryer, All window blinds and coverings;( Only Fireplace - as is).
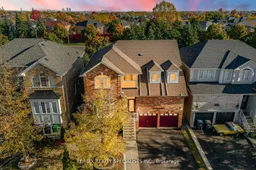
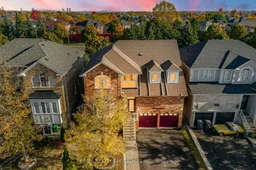
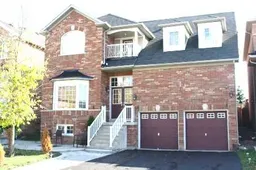 0
0

