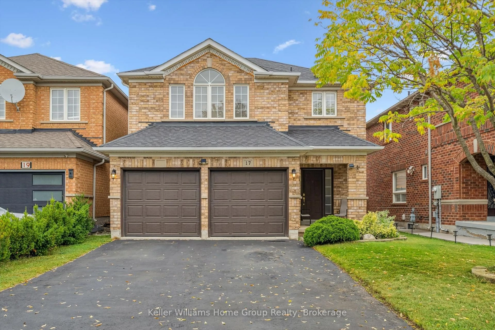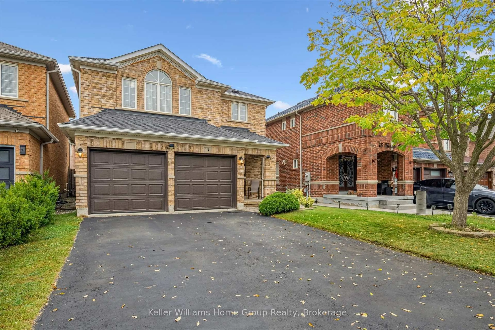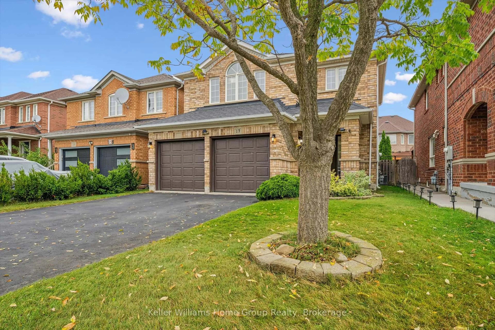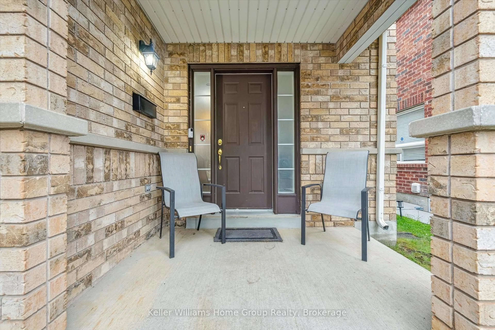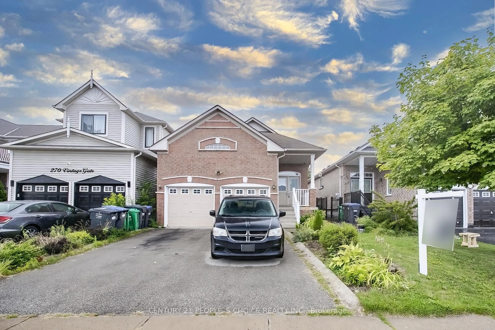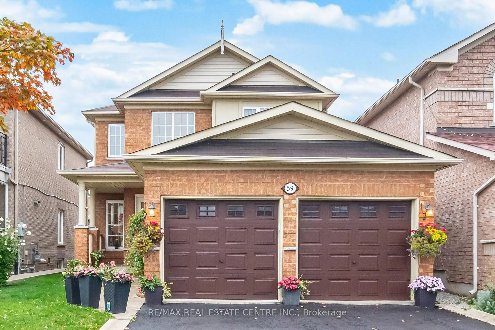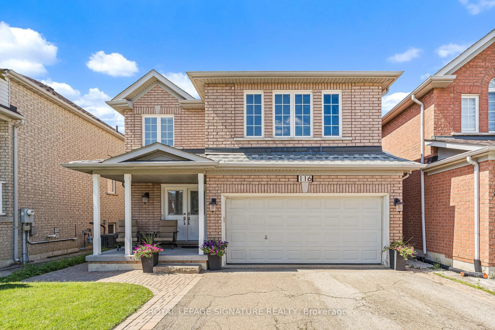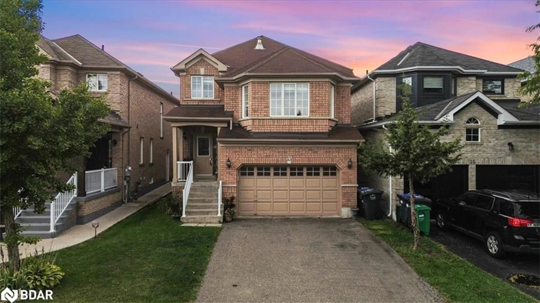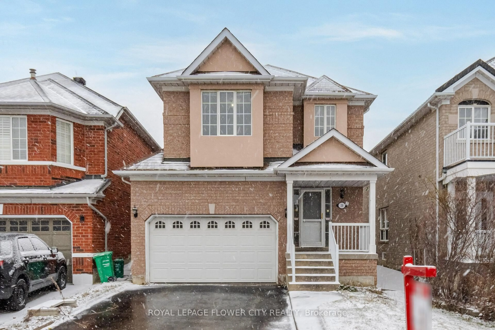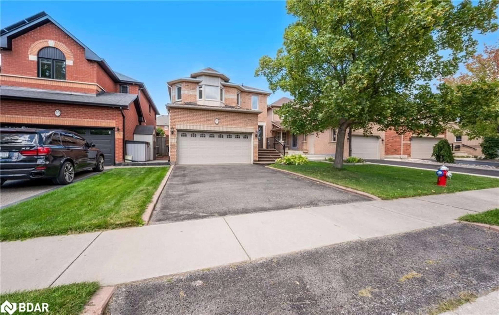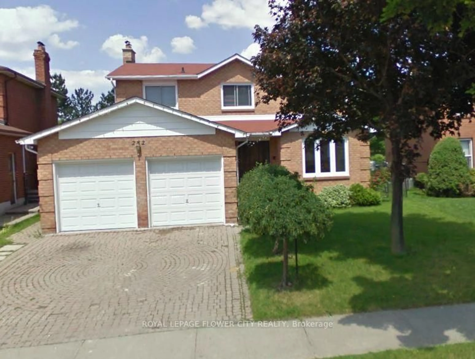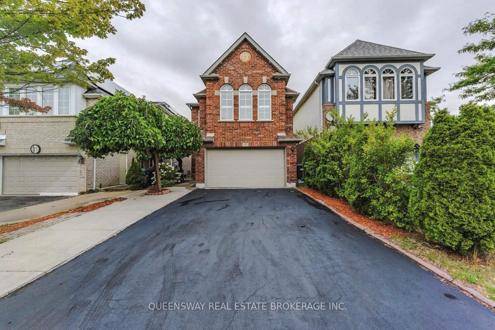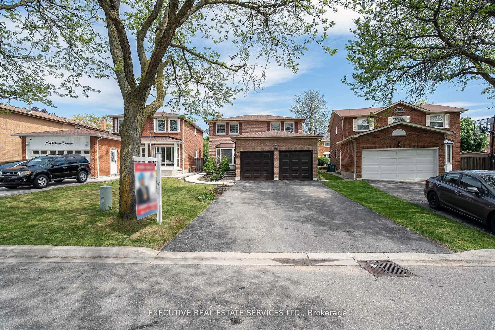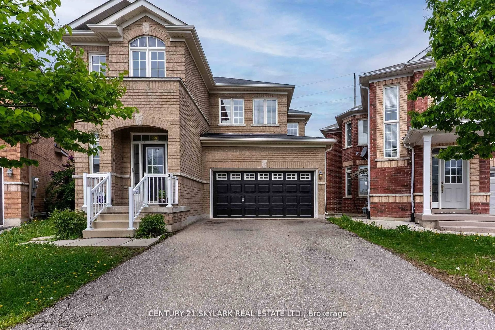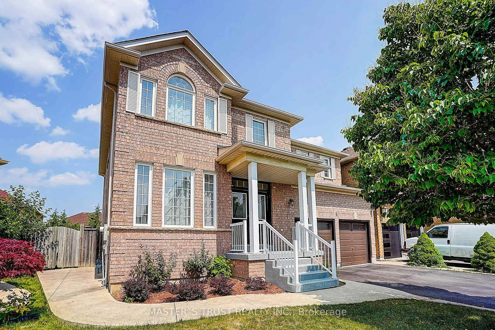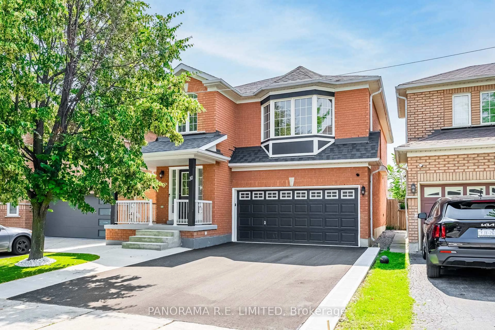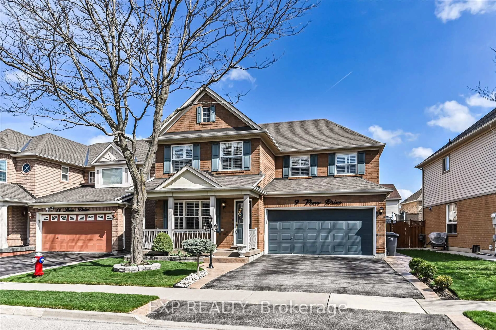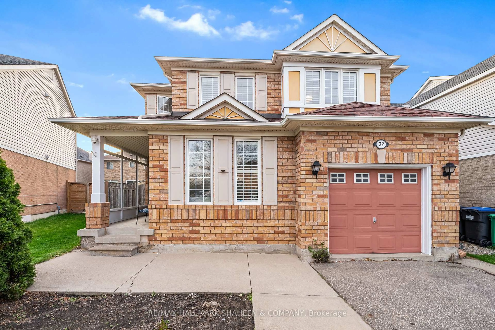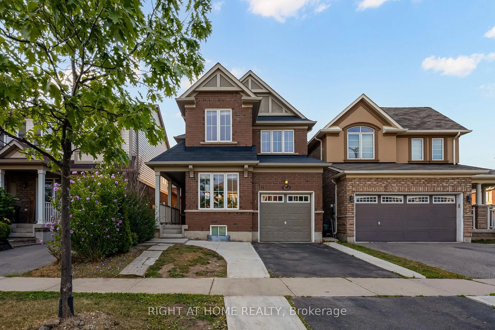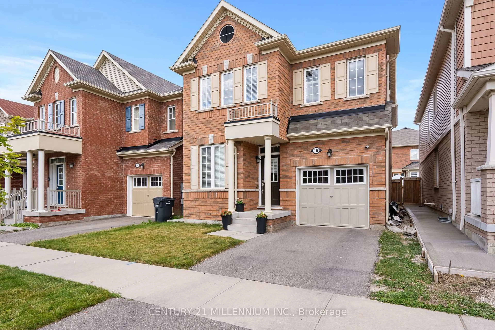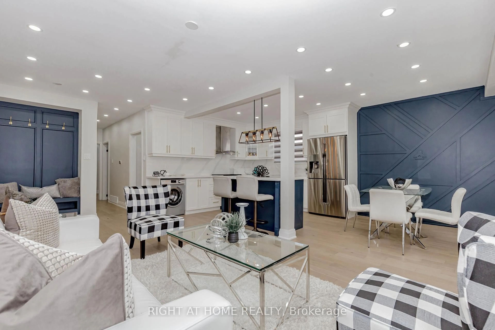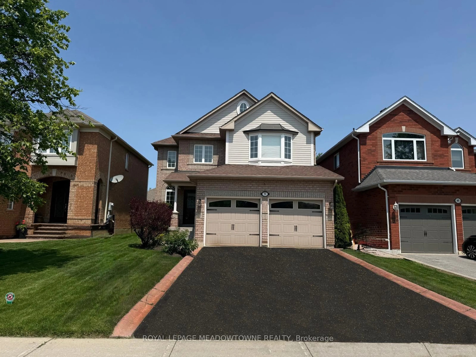17 Florette Pl, Brampton, Ontario L7A 3G6
Contact us about this property
Highlights
Estimated valueThis is the price Wahi expects this property to sell for.
The calculation is powered by our Instant Home Value Estimate, which uses current market and property price trends to estimate your home’s value with a 90% accuracy rate.Not available
Price/Sqft$554/sqft
Monthly cost
Open Calculator

Curious about what homes are selling for in this area?
Get a report on comparable homes with helpful insights and trends.
+30
Properties sold*
$1M
Median sold price*
*Based on last 30 days
Description
Welcome to this beautifully maintained original-owner home! Featuring 3 spacious bedrooms and 3 bathrooms, this property is nestled on a quiet street in a highly sought-after, family-friendly neighbourhood. Inside, you will find an inviting open-concept layout, perfect for both entertaining and everyday family living. An added bonus is the upper-level office nook, ideal for working from home, studying, or keeping life organized. Upstairs, the primary suite offers a private ensuite and generous space in its walk-in closet, while the additional bedrooms provide plenty of room for children, guests, or hobby space. The finished basement adds even more versatility with space for a rec room, playroom, or home gym. Step outside and enjoy the spacious, fully fenced backyard with an interlock patio - perfect for summer barbecues, entertaining, or simply relaxing in your own private outdoor retreat. And with no sidewalk, there is plenty of extra parking space on the driveway. Enjoy the convenience of being just minutes from top-rated schools, the GO Train, the Cassie Campbell Community Centre, Creditview Park and sports fields, grocery stores, and neighbourhood parks - everything your family needs is right at your doorstep. This home is a true gem, move-in ready and waiting for its next family to create lasting memories.
Property Details
Interior
Features
Main Floor
Living
5.26 x 4.08Dining
3.33 x 2.64Kitchen
3.33 x 2.83Exterior
Features
Parking
Garage spaces 2
Garage type Attached
Other parking spaces 4
Total parking spaces 6
Property History
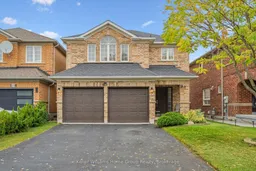 33
33