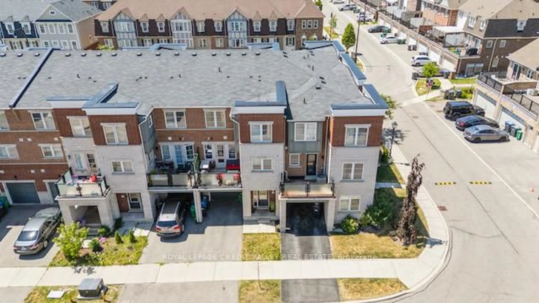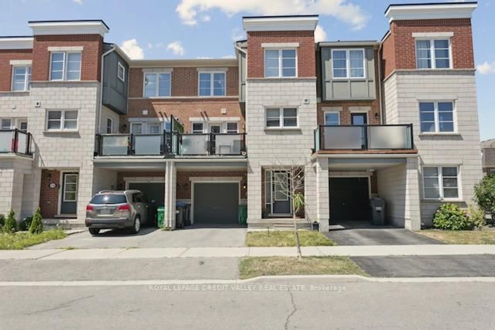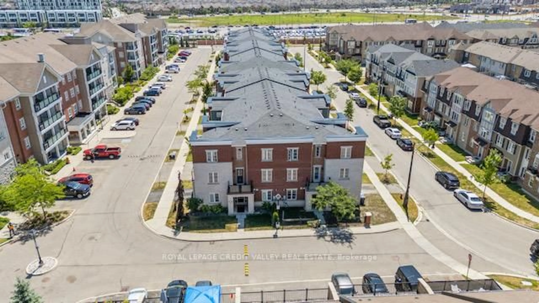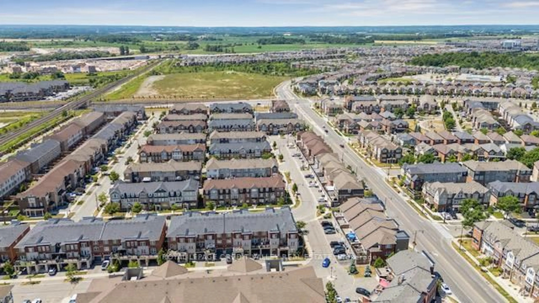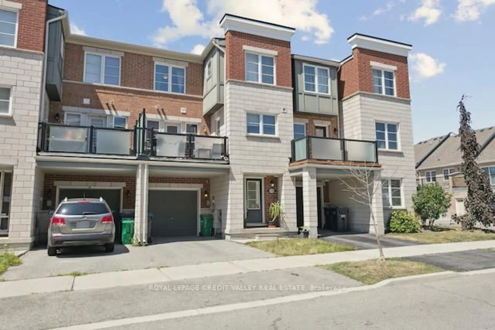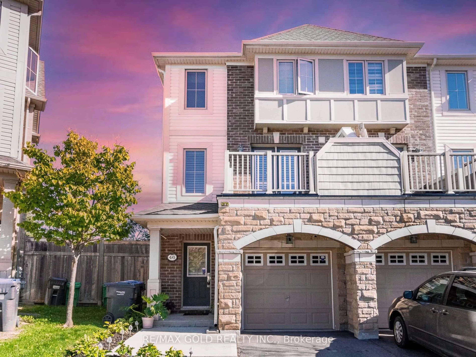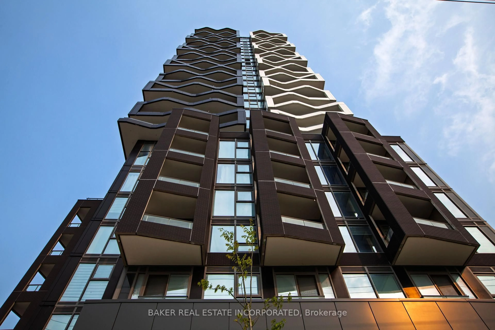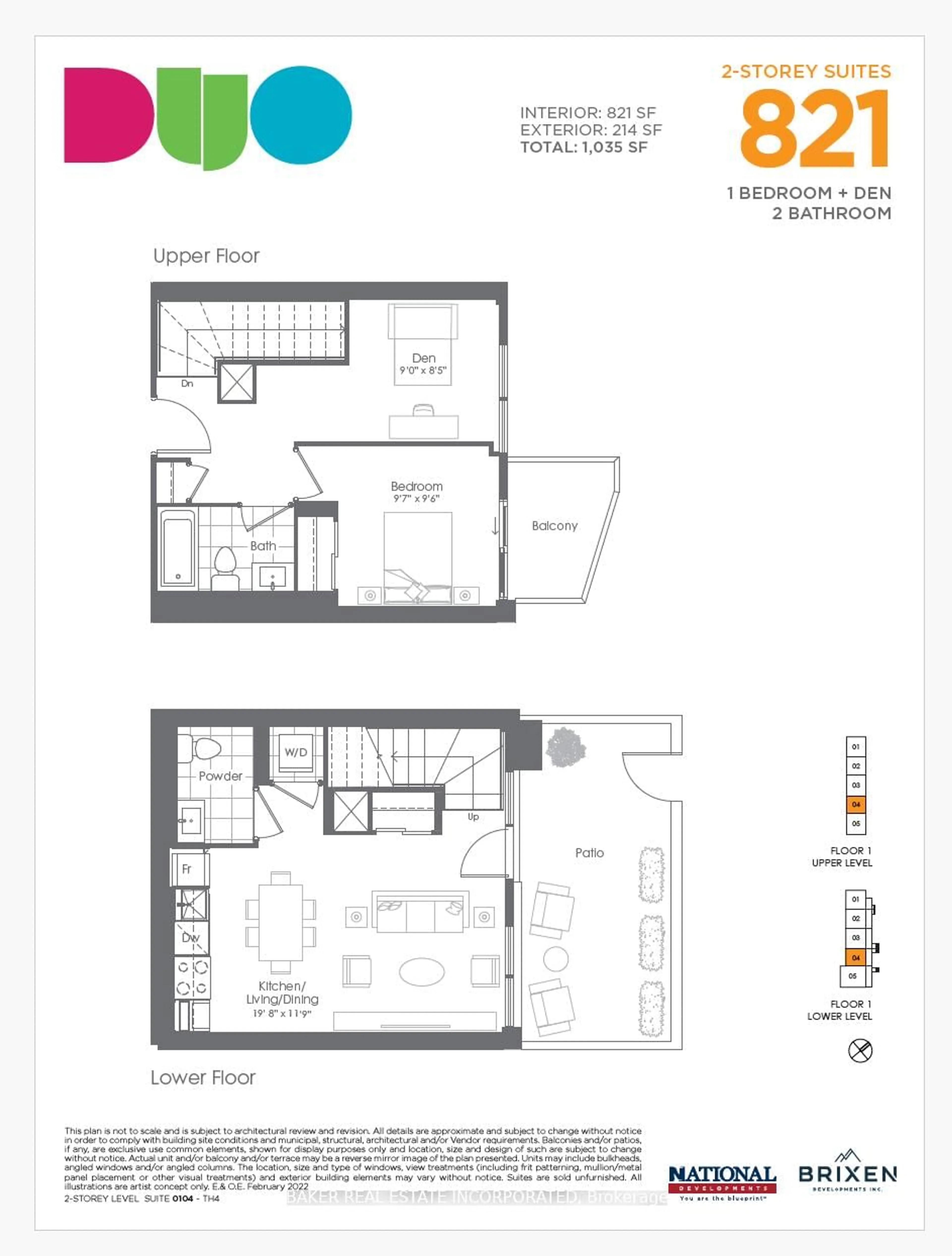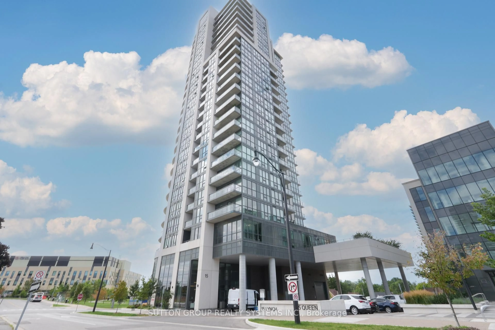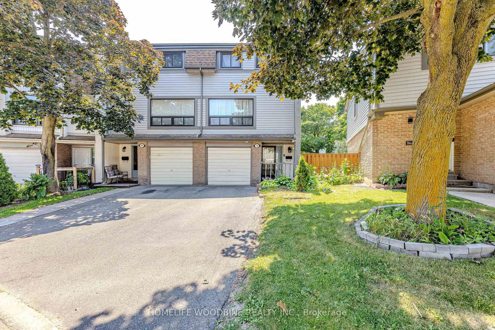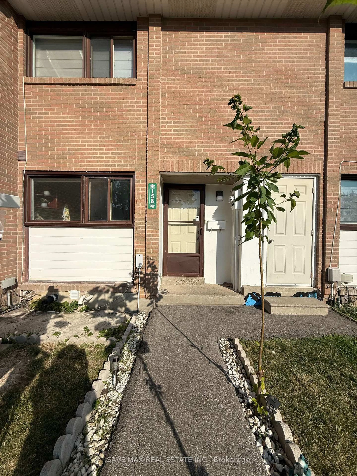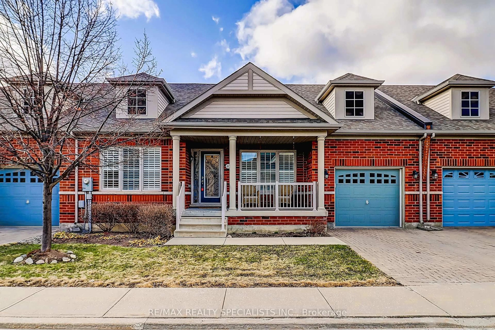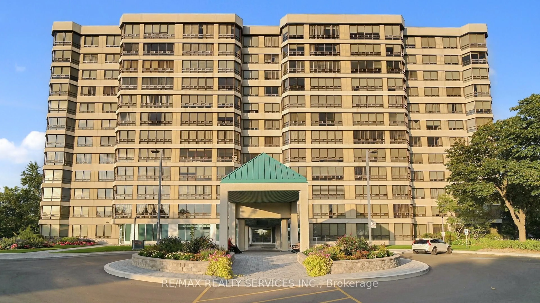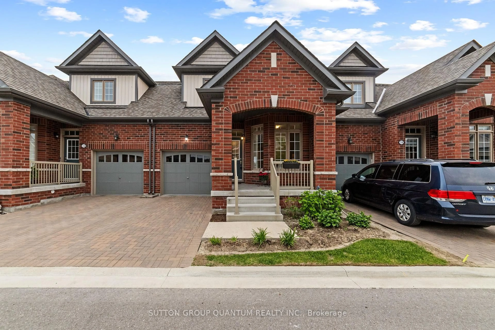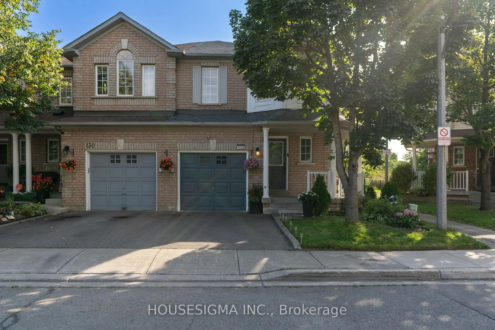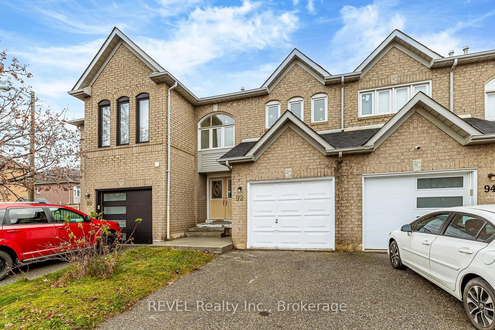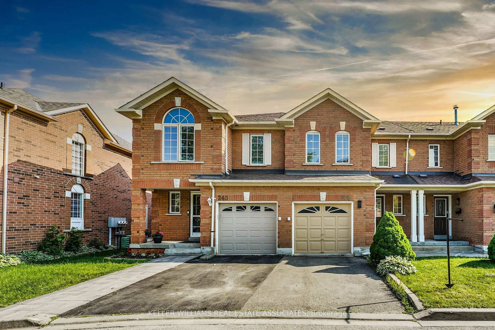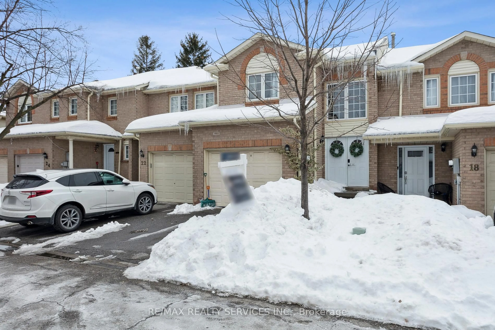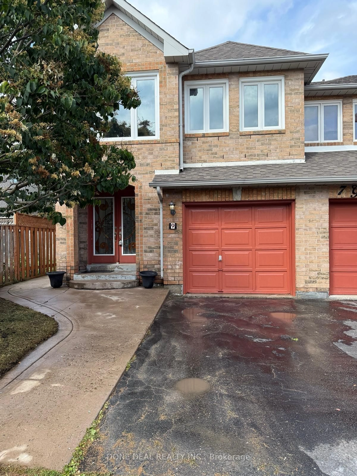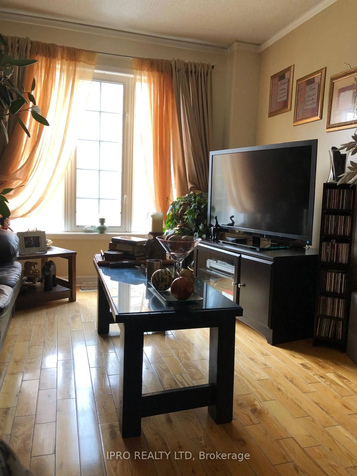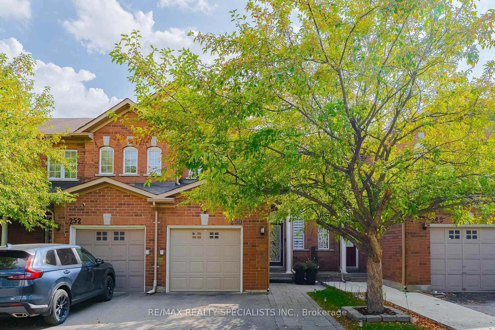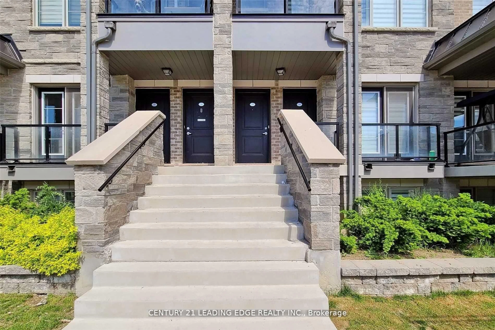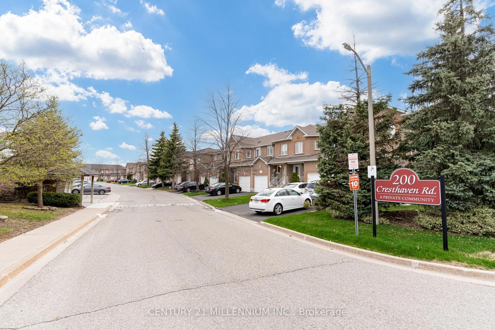118 Baycliffe Cres, Brampton, Ontario L7A 3Z4
Contact us about this property
Highlights
Estimated valueThis is the price Wahi expects this property to sell for.
The calculation is powered by our Instant Home Value Estimate, which uses current market and property price trends to estimate your home’s value with a 90% accuracy rate.Not available
Price/Sqft$459/sqft
Monthly cost
Open Calculator

Curious about what homes are selling for in this area?
Get a report on comparable homes with helpful insights and trends.
+3
Properties sold*
$615K
Median sold price*
*Based on last 30 days
Description
Stylish & Connected Living in Mount Pleasant Village! Welcome to this clean, modern, and spacious 2-bedroom, 3-bathroom townhome located just steps from Mount Pleasant GO Station an ideal home for commuters, first-time buyers, or investors. Inside, you'll love the open-concept layout, featuring stainless steel appliances, modern cabinetry, and granite countertops. The spacious outdoor patio is perfect for summer BBQs or relaxing evenings. The primary bedroom includes a sleek 3-piece ensuite, and upper-level laundry adds extra convenience to your daily routine. Tech-savvy? This home is equipped with smart devices throughout, ready to connect to Alexa or Google Home, plus a garage door opener for added convenience. Located in one of Brampton's most connected and family-friendly neighborhoods, you're steps from the Mount Pleasant Village Square, complete with a playground, seasonal skating rink, public library, and community events all summer long. Top-rated schools, including one right next door, and nearby parks make this an ideal spot for growing families. Plus, enjoy easy access to Hwy 410, 407, 401 & 403 making your commute a breeze.
Property Details
Interior
Features
3rd Floor
Primary
4.45 x 3.08Broadloom / 3 Pc Ensuite / W/I Closet
2nd Br
3.47 x 3.01Broadloom
Exterior
Features
Parking
Garage spaces 1
Garage type Attached
Other parking spaces 1
Total parking spaces 2
Condo Details
Inclusions
Property History
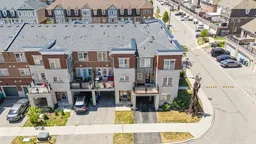 33
33