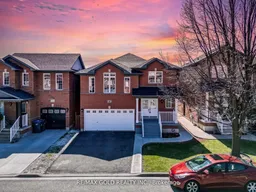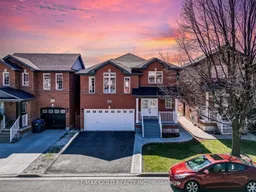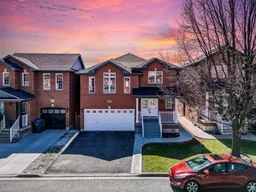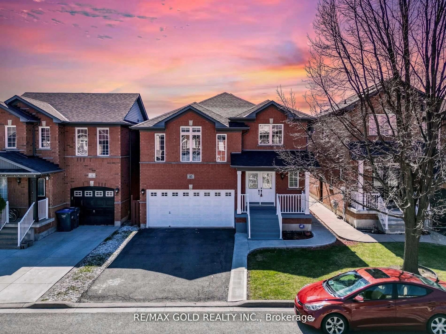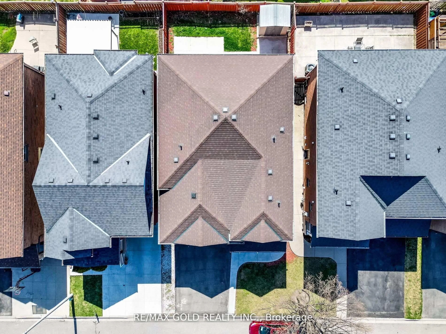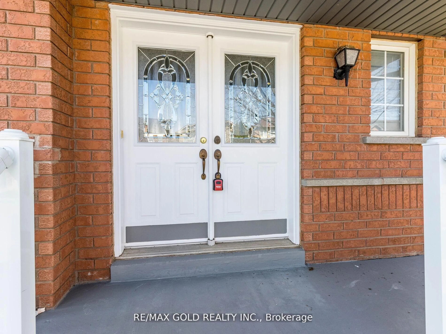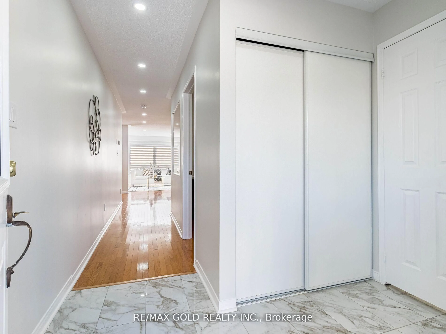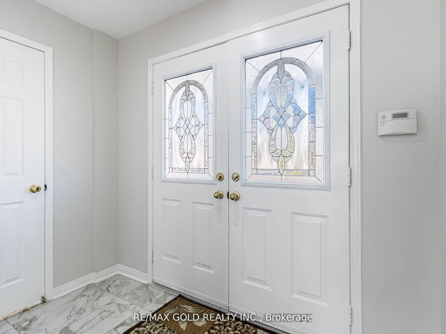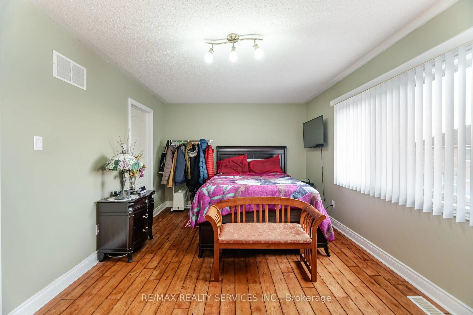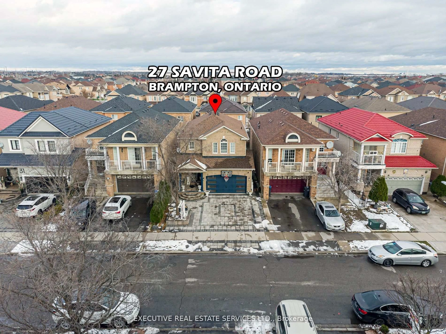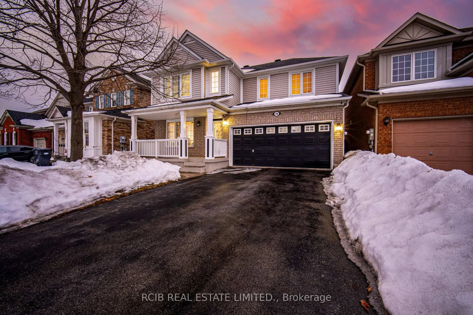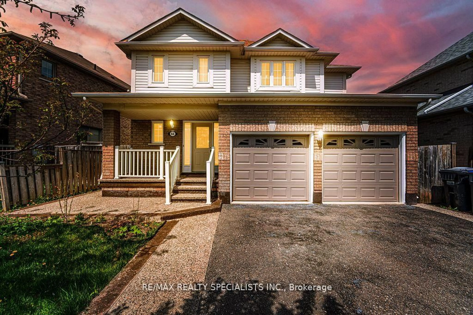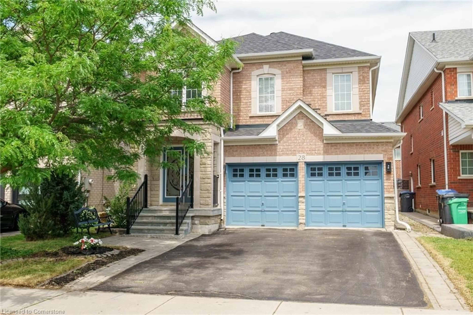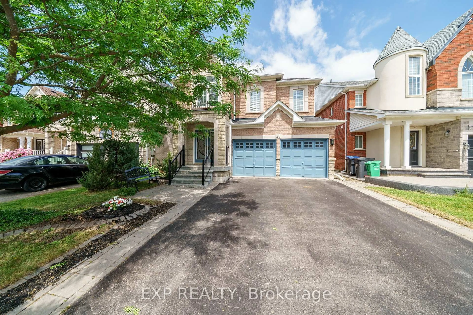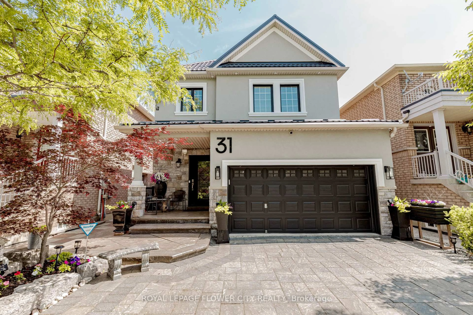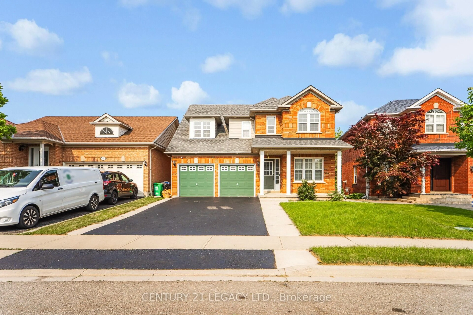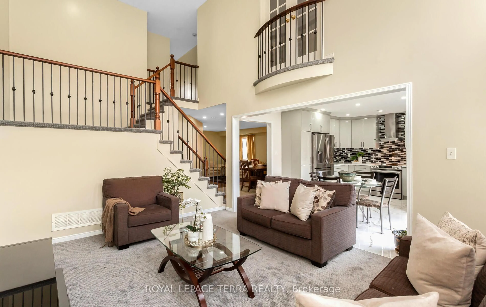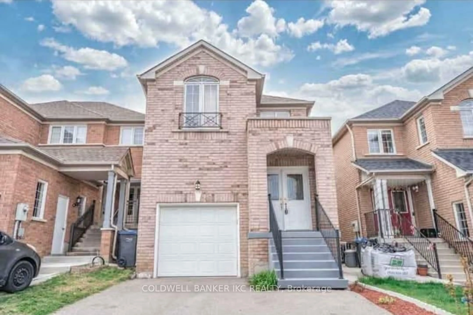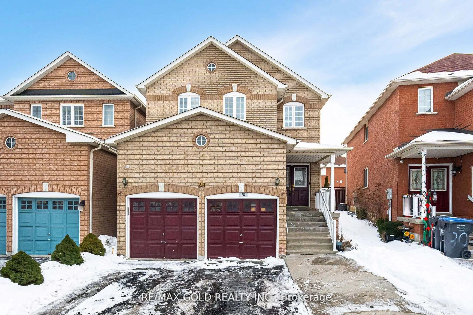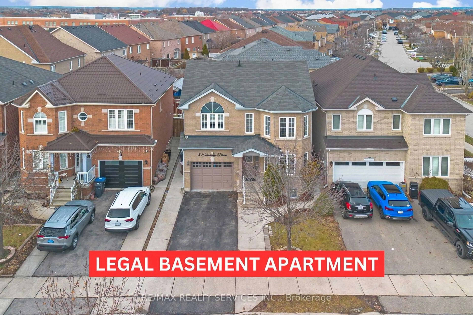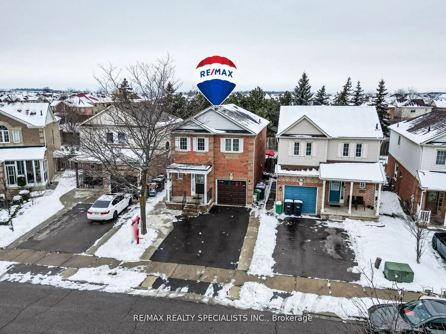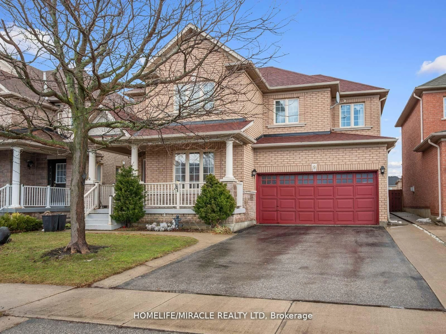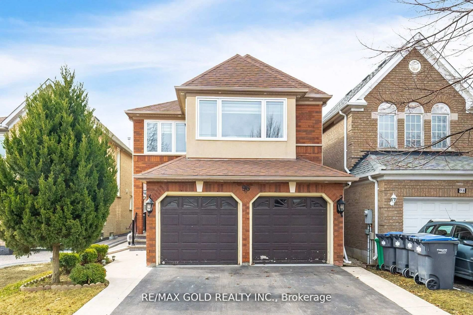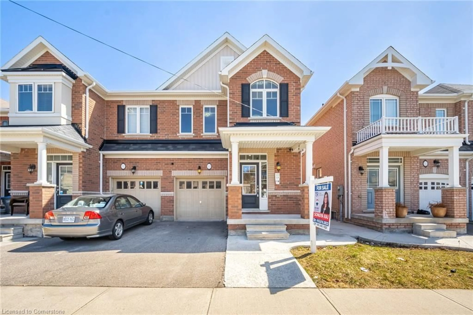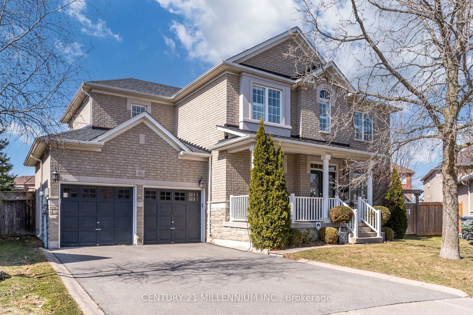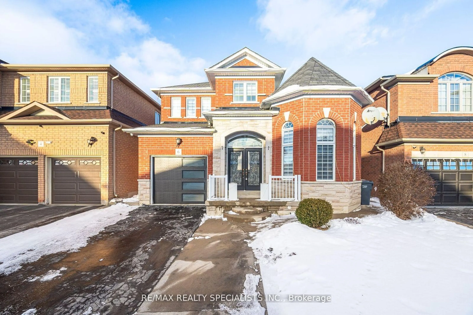10 Chestermere Cres, Brampton, Ontario L7A 2A4
Contact us about this property
Highlights
Estimated valueThis is the price Wahi expects this property to sell for.
The calculation is powered by our Instant Home Value Estimate, which uses current market and property price trends to estimate your home’s value with a 90% accuracy rate.Not available
Price/Sqft$535/sqft
Monthly cost
Open Calculator

Curious about what homes are selling for in this area?
Get a report on comparable homes with helpful insights and trends.
+27
Properties sold*
$1.1M
Median sold price*
*Based on last 30 days
Description
Wow, This Is An Absolute Showstopper And A Must-See! That Enhances Its Unique Appeal. Offering A Generous 4+2 bedroom (( **Legal Finished Basement Apartment ** )), This Home Boasts With 2,324 Sqft Above Grade (As Per MPAC) Plus An Additional Approx. 900 Sqft Of Legal Finished Basement Apartment, Totaling Approx. 3,200 Sqft Of Meticulously Designed Space! The Main Floor Features Soaring 9'Ceilings, Creating A Grand And Open Feel. The Layout Includes Office/Den on main Level, Combined Living/Dining And Family Room on second Level, Perfect For Entertaining Or Relaxing. Gleaming Hardwood Floors Throughout Make This A Carpet-Free Home, Ideal For Families. The Designer Kitchen Boasts Granite Countertops, And Stainless Steel Appliances, A True Chefs Delight. Upstairs, The Master Bedroom Serves As A Private Retreat With A Walk-In Closet And Luxurious 5-Piece Ensuite Bathroom. All Four Bedrooms On The Second Floor Are Generously Sized, Providing Comfort And Convenience For The Whole Family. A Main Floor Laundry Adds Further Practicality. The Legal 2-Bedroom Basement Apartment, With Its Separate Entrance And Independent Laundry Facilities, Offers Exceptional Income Potential While Maintaining Privacy For The Homeowners. Additionally, Further Enhancing The Functionality Of The Home. With Premium Finishes, A Prime Location In A Desirable Neighborhood, And The Added Benefit Of An Income-Generating Legal Basement Apartment, This Home Is An Exceptional Find. Perfect For Growing Families Or Savvy Investors, This Carpet Free Children Paradise home Property Blends Luxury, Practicality, And Opportunity. Premium Laminate Floor Through Out On 2nd Floor! Main Floor Laundry! Walk in Distance To Fortinos, Shopping, Lots Of Natural Light. Schedule A Viewing Today To Make It Yours! This Home Is Ready To Welcome Its Next Owner. Don't Miss This Rare Opportunity!
Property Details
Interior
Features
Main Floor
Foyer
3.05 x 1.89Ceramic Floor / Double Doors / Closet
Living
7.81 x 4.68hardwood floor / Combined W/Dining / Window
Dining
7.81 x 4.68hardwood floor / Combined W/Living / Window
Kitchen
5.18 x 4.08Ceramic Floor / Quartz Counter / Stainless Steel Appl
Exterior
Features
Parking
Garage spaces 2
Garage type Attached
Other parking spaces 4
Total parking spaces 6
Property History
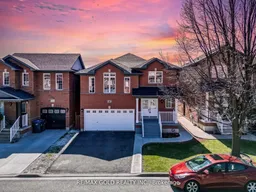 50
50