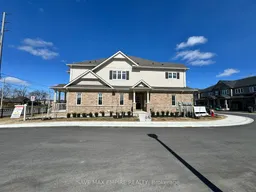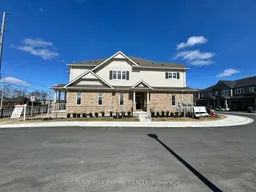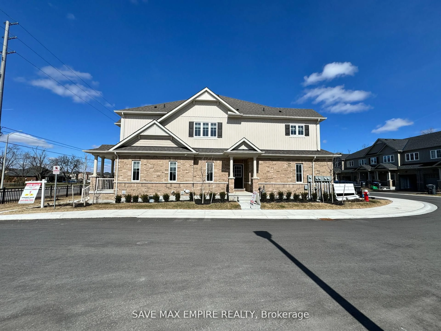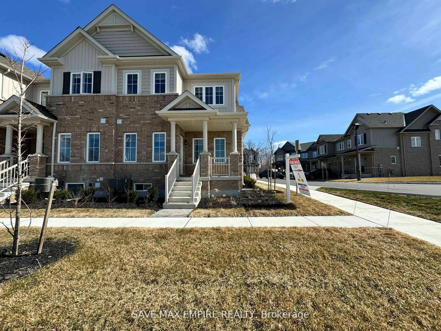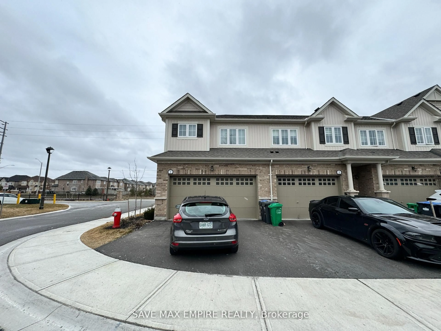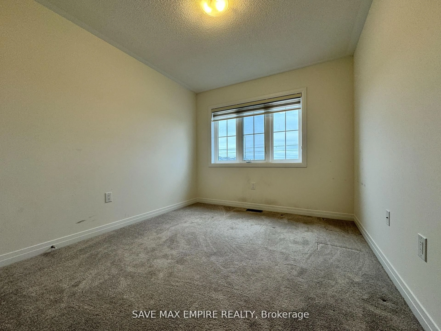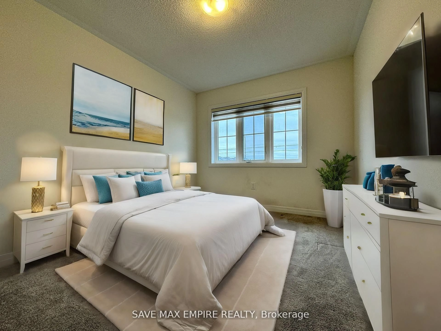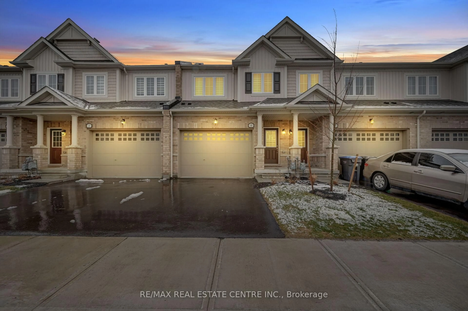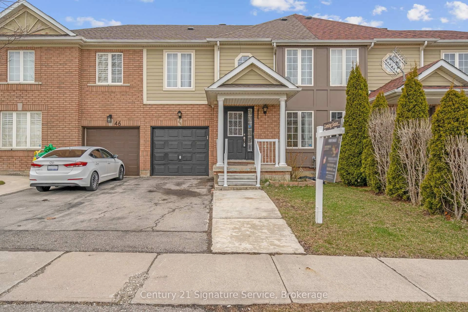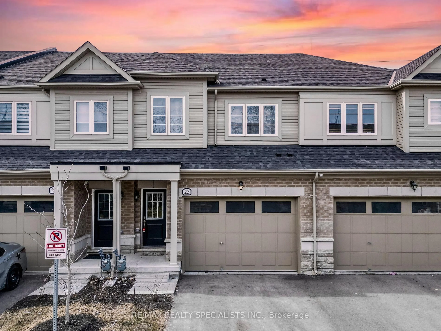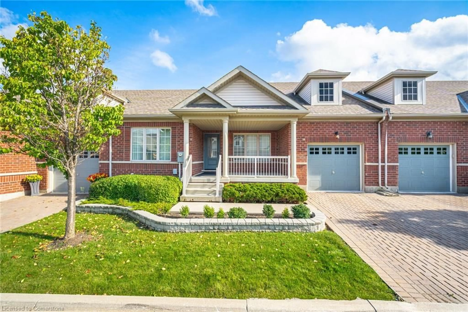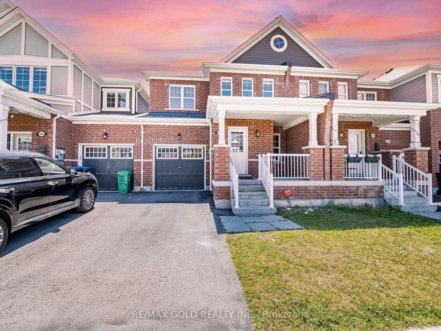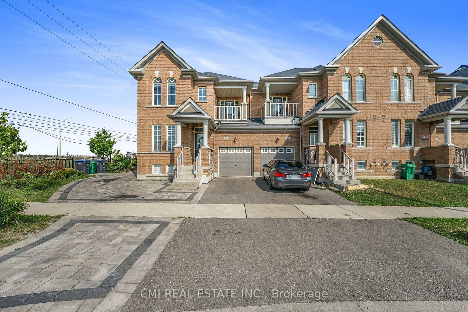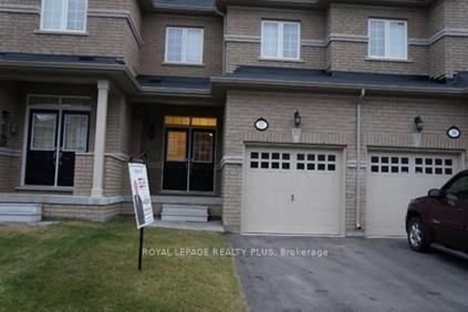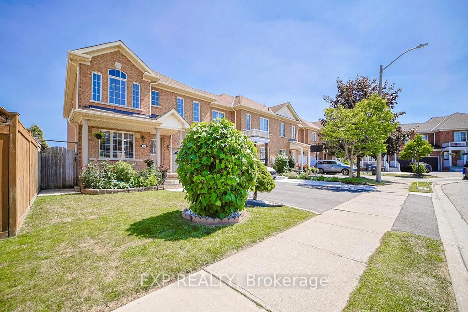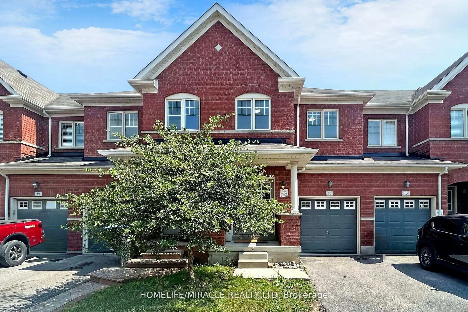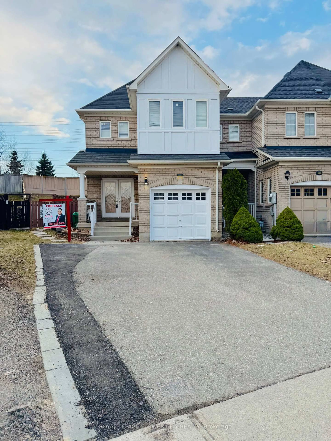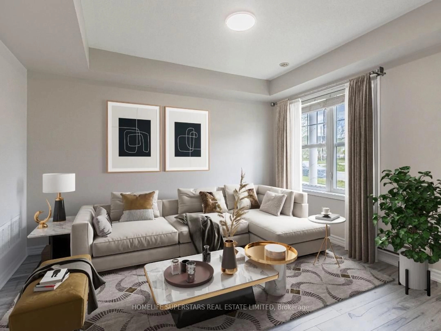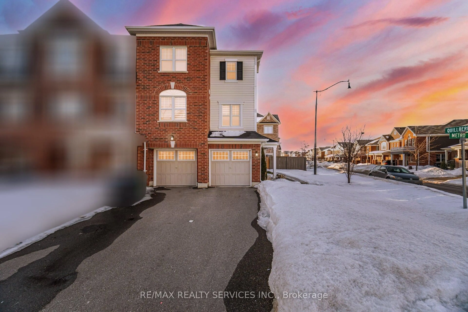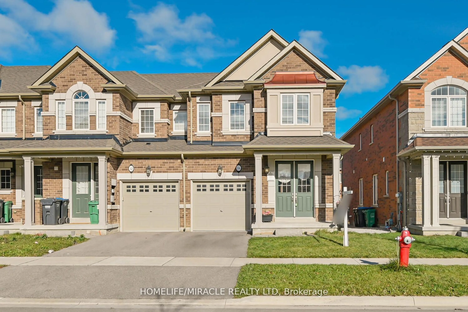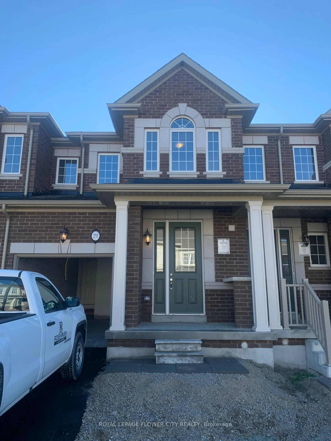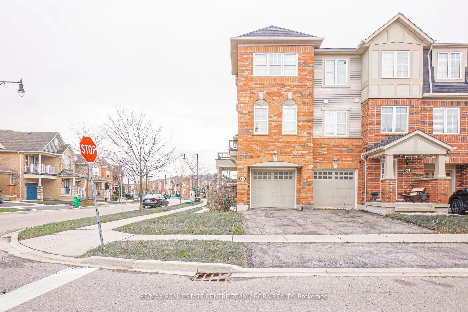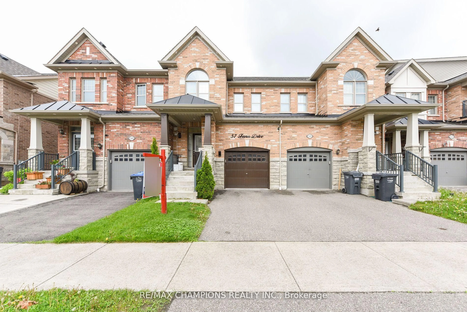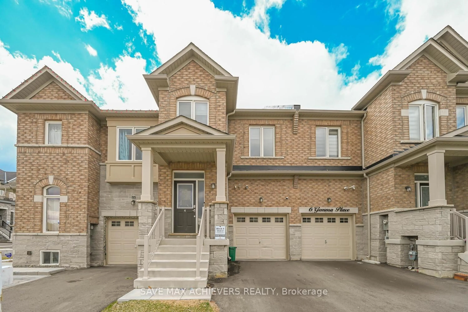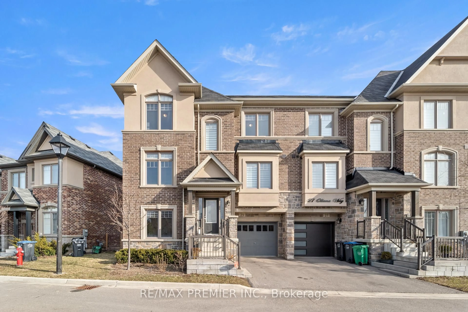1 Brixham Lane, Brampton, Ontario L7A 5K2
Contact us about this property
Highlights
Estimated valueThis is the price Wahi expects this property to sell for.
The calculation is powered by our Instant Home Value Estimate, which uses current market and property price trends to estimate your home’s value with a 90% accuracy rate.Not available
Price/Sqft$408/sqft
Monthly cost
Open Calculator

Curious about what homes are selling for in this area?
Get a report on comparable homes with helpful insights and trends.
+7
Properties sold*
$840K
Median sold price*
*Based on last 30 days
Description
Charming & Spacious 3-Bedroom End Unit Home with Rare 2-Car Garage Step into this beautifully maintained 3-bedroom end unit that feels like a semi-detached home, featuring an attractive brick and vinyl exterior. A rare find, this property includes a 2-car garage and an oversized driveway ideal for families needing ample parking. Built recently and priced to sell, this home offers bright and open living spaces, complete with soaring 9-foot ceilings on the main floor and elegant hardwood flooring. The open-concept living and dining area is perfect for entertaining, while the modern kitchen impresses with granite countertops and a convenient breakfast bar. Upstairs, you'll find three generously sized bedrooms with plenty of closet space, along with a laundry room thoughtfully located on the second floor for added convenience. This move-in-ready home is in impeccable condition and situated in a sought-after neighborhood close to schools, parks, and everyday amenities. Additional Highlights: Offers welcome anytime Owner related to listing agent (Disclosure attached) Photos are virtually staged Exceptionally well maintained show with confidence!
Property Details
Interior
Features
Ground Floor
Foyer
0.0 x 0.0Tile Floor
Great Rm
3.5 x 4.88Hardwood Floor
Kitchen
2.6 x 4.57Tile Floor / Granite Counter / Modern Kitchen
Dining
2.47 x 3.96Tile Floor / W/O To Porch
Exterior
Features
Parking
Garage spaces 2
Garage type Built-In
Other parking spaces 2
Total parking spaces 4
Property History
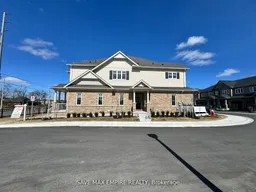
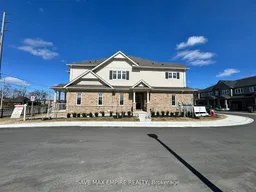 29
29