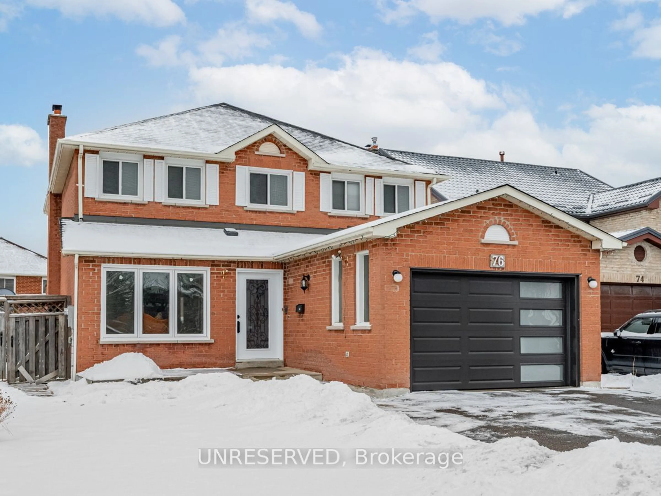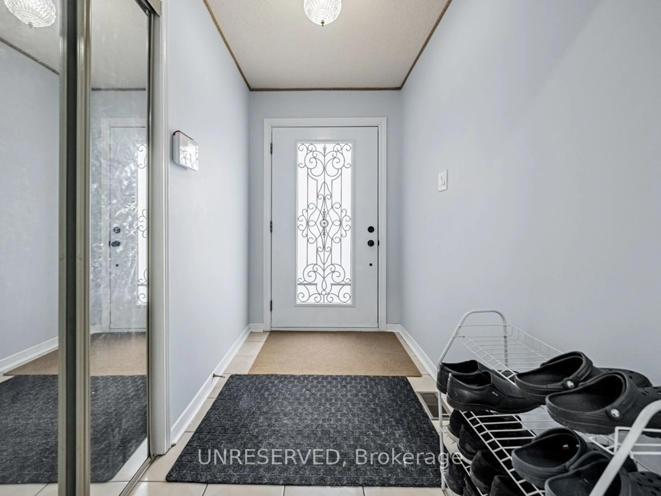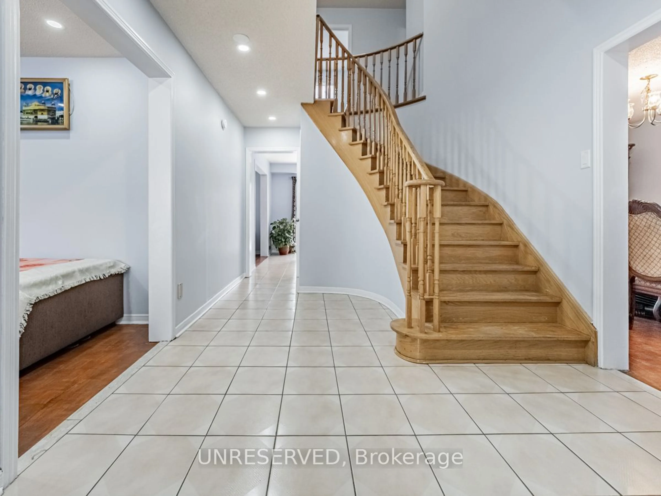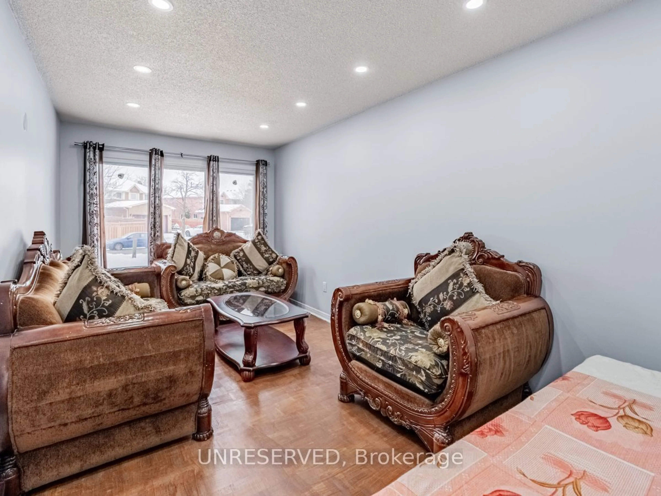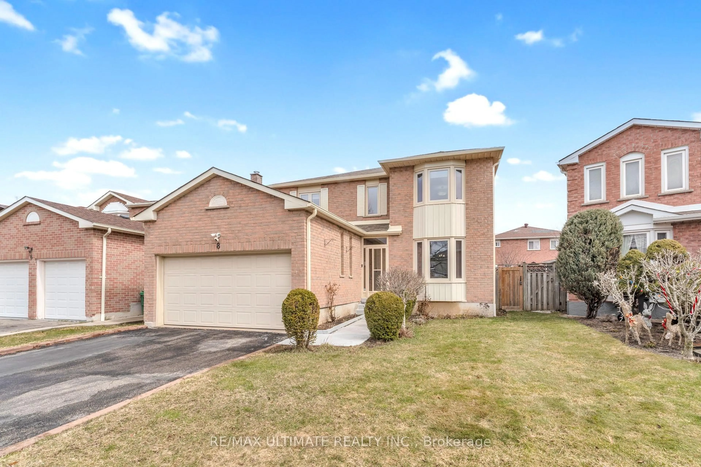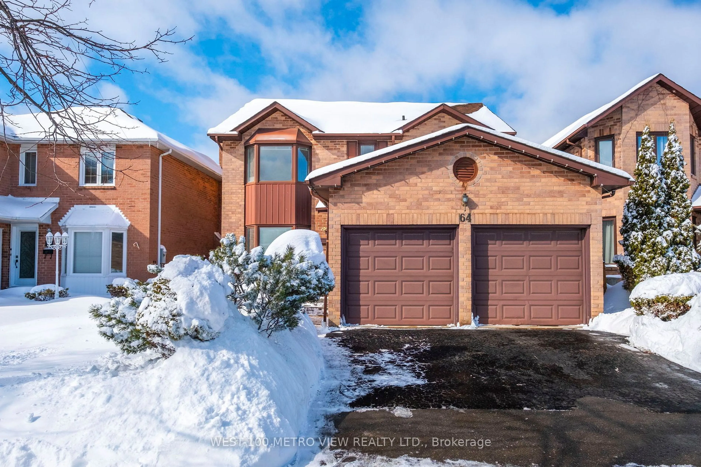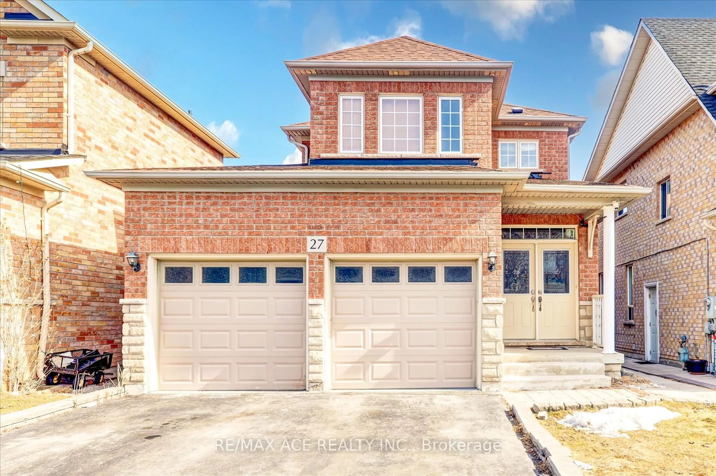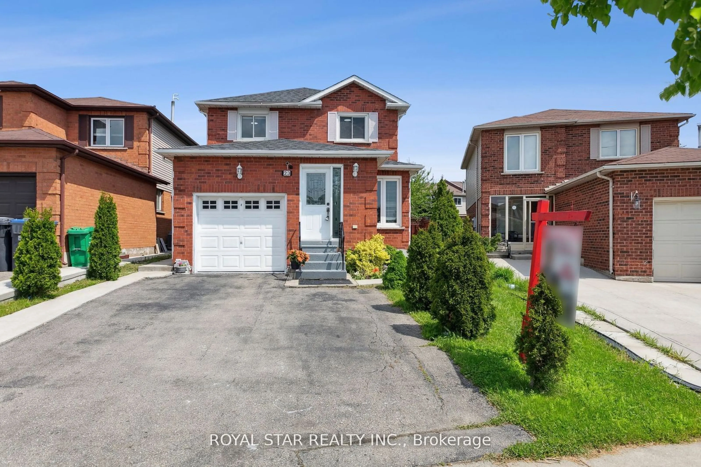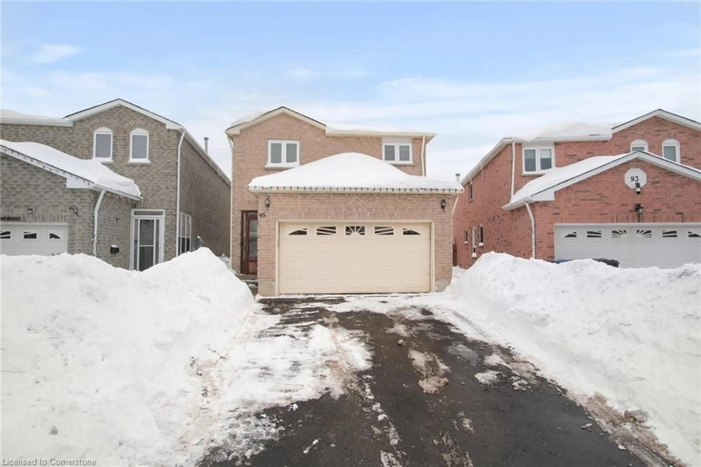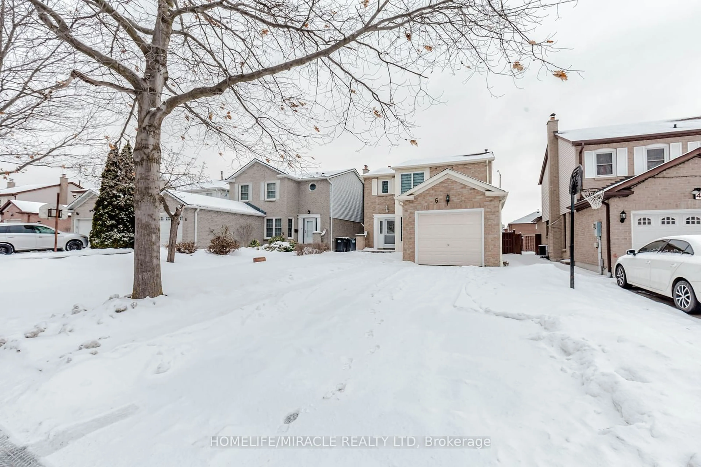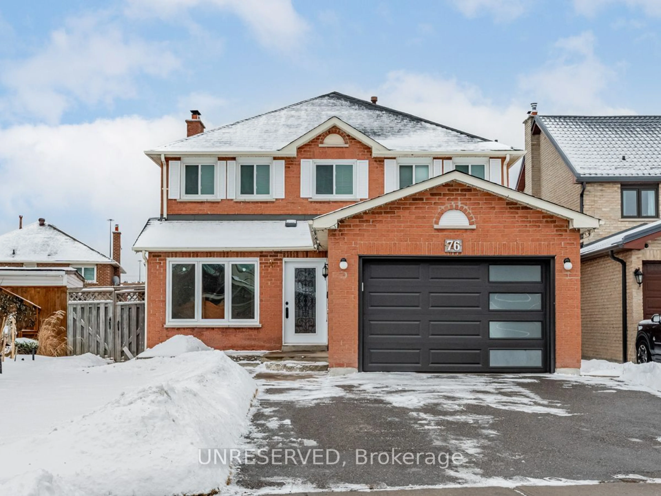
76 Blackmere Circ, Brampton, Ontario L6W 4B8
Contact us about this property
Highlights
Estimated ValueThis is the price Wahi expects this property to sell for.
The calculation is powered by our Instant Home Value Estimate, which uses current market and property price trends to estimate your home’s value with a 90% accuracy rate.Not available
Price/Sqft$539/sqft
Est. Mortgage$5,149/mo
Tax Amount (2024)$6,309/yr
Days On Market59 days
Total Days On MarketWahi shows you the total number of days a property has been on market, including days it's been off market then re-listed, as long as it's within 30 days of being off market.70 days
Description
Welcome to 76 Blackmere Cir, a beautifully updated home on the Brampton-Mississauga border, now on the market for the second time! The current owner has invested thousands in upgrades, including a new garage door (2022), furnace (2022), heat pump (2023), and fresh basement paint (2025). The roof, driveway, and oversized entry door were replaced in 2017, along with a stylishly upgraded kitchen featuring a backsplash, new chimney, and upgraded stove and fridge. Electrical switches and plugs were also updated (2017). Upstairs, the windows and bathrooms were refreshed (2017), while the fully finished basement (2016) with a legal separate entrance offers great potential for rental income or extended family. The garage includes built-in storage, and the home features an owned water heater. Thet house sits on a Irregular lot shape that widens at the back. With easy access to highways 407, 410, 403, and 401, plus top-rated schools, parks, and shopping nearby, this move-in-ready gem won't last long!
Property Details
Interior
Features
Bsmt Floor
Kitchen
7.37 x 5.89Br
3.35 x 3.02nd Br
5.18 x 2.69Exterior
Features
Parking
Garage spaces 1.5
Garage type Built-In
Other parking spaces 3
Total parking spaces 4.5
Property History
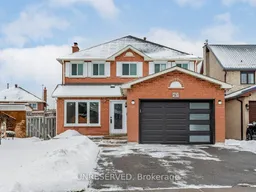 38
38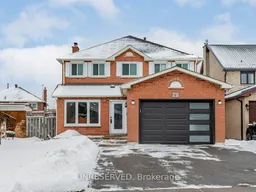
Get up to 0.5% cashback when you buy your dream home with Wahi Cashback

A new way to buy a home that puts cash back in your pocket.
- Our in-house Realtors do more deals and bring that negotiating power into your corner
- We leverage technology to get you more insights, move faster and simplify the process
- Our digital business model means we pass the savings onto you, with up to 0.5% cashback on the purchase of your home
