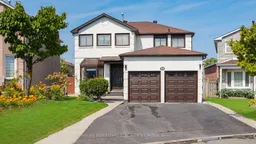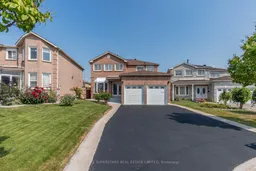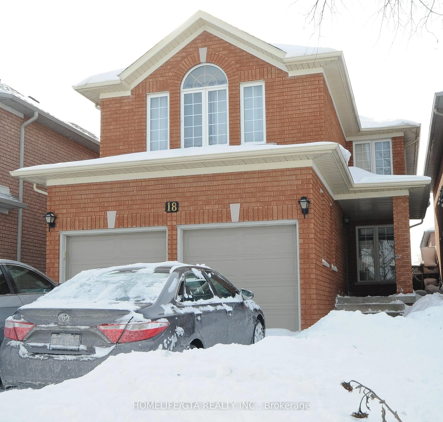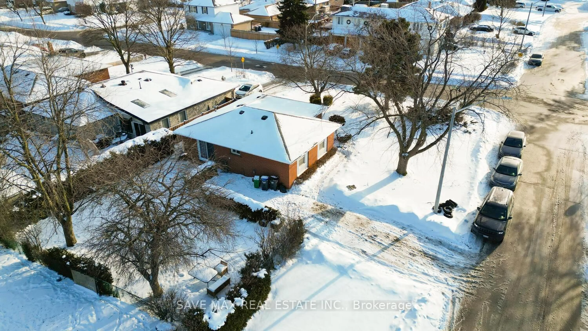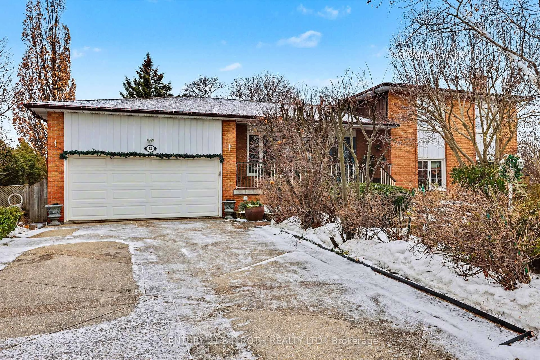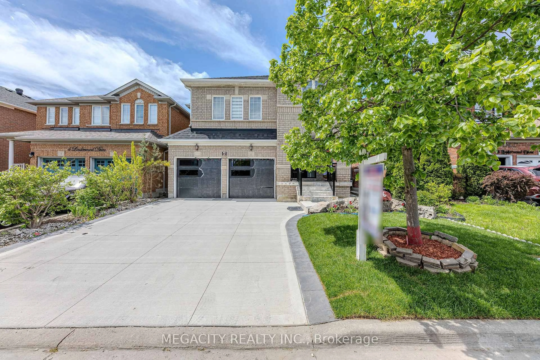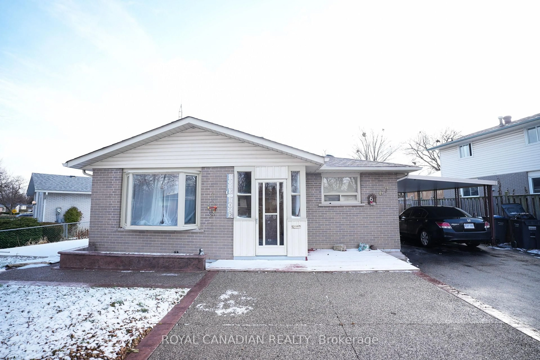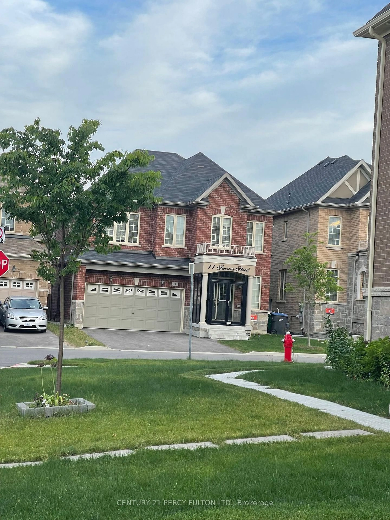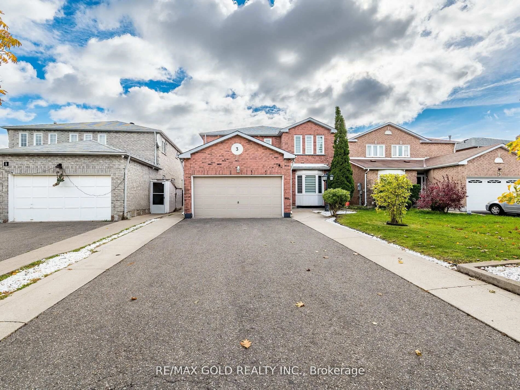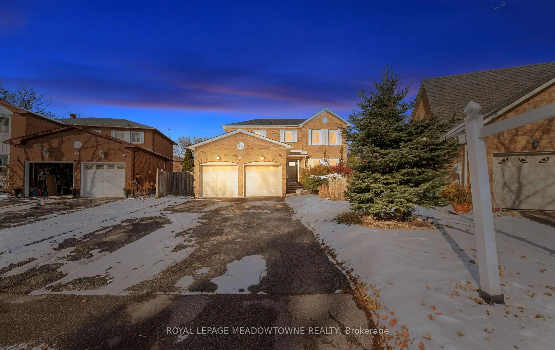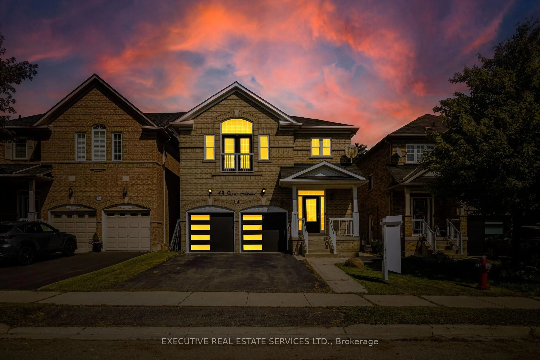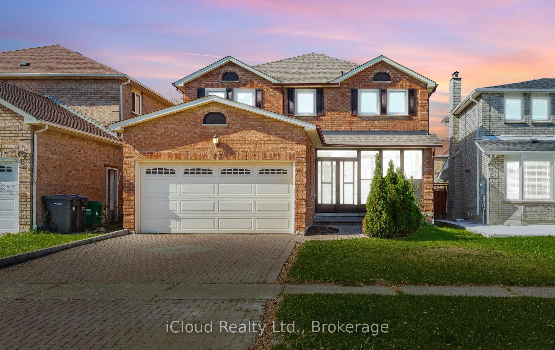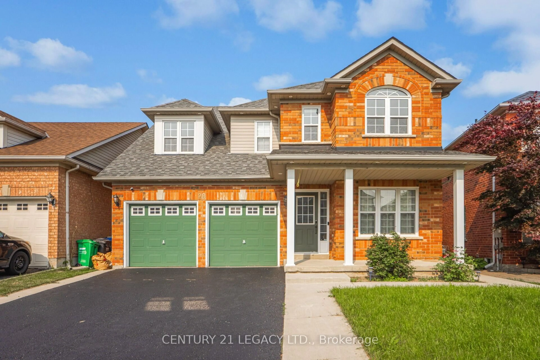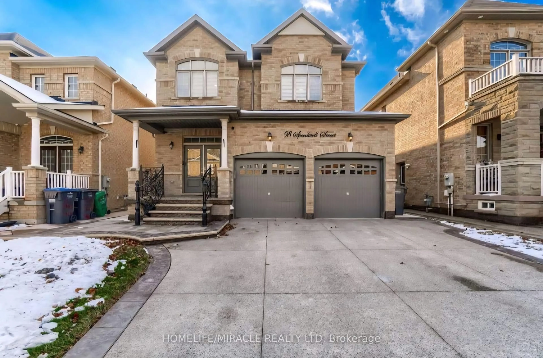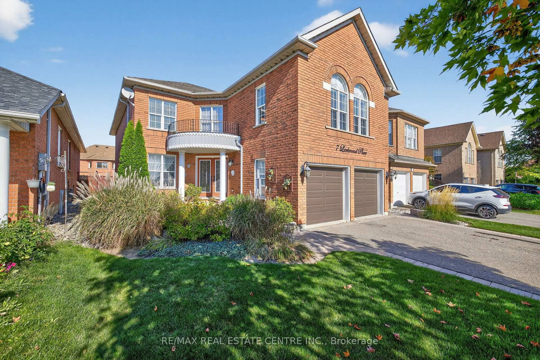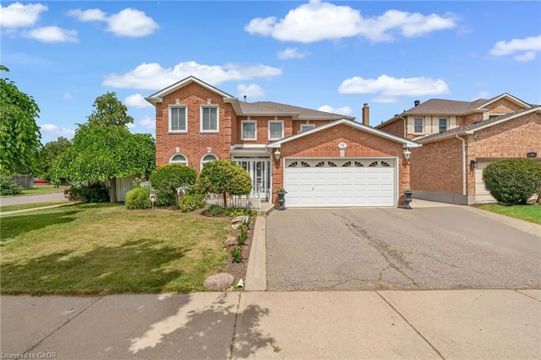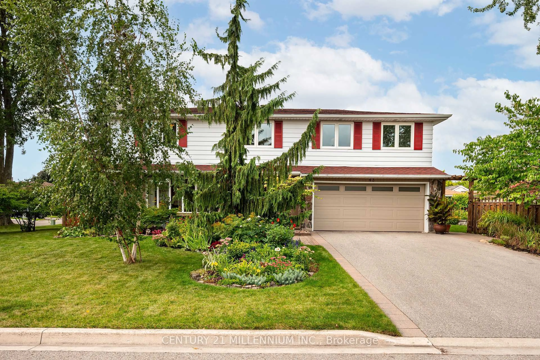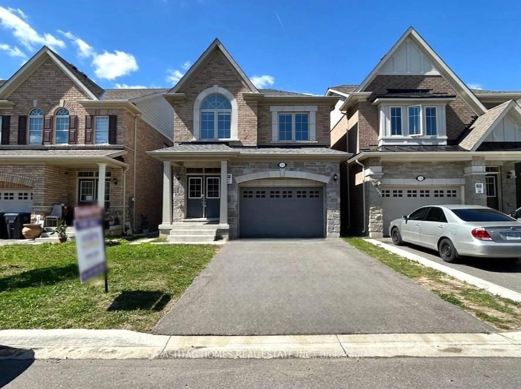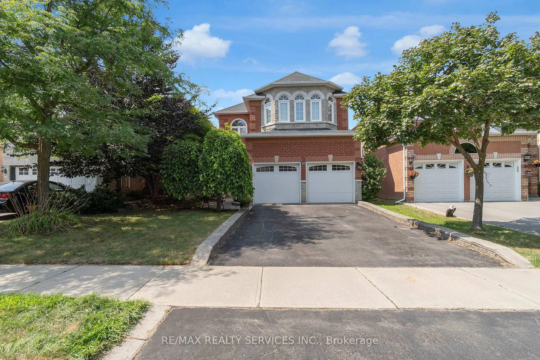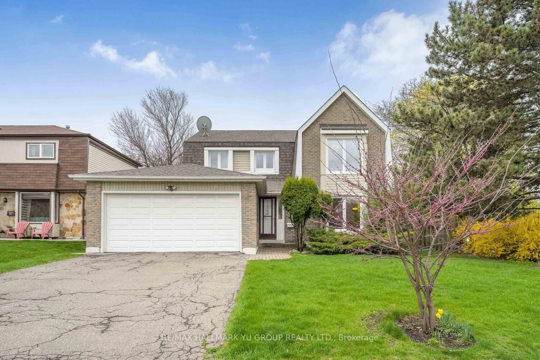FULLY RENOVATED TOP TO BOTTOM {{{2 BED LEGAL BASEMENT}}} registered with city (2024)}}},WITH SEPARATE ENTRANCE ! {{{NO SIDEWALK }}}.Located at border of Mississauga. Rare To Find Separate Living, Dining And Family Room. Could Be Converted To The Study Room. Court location house at the end. No sidewalk. Large driveway . 6 car parking can be added 2 more cars on driveway, extension potential. Most Lights Fixtures are Changeable Between 3000K To 5000K. Master Washroom Mirrors Have Touch Power With Led Light and heat. Private Laundry Access For Basement. 40Feet wide at entrance. Pie shaped. Built in Bosch microwave, Oven and Gas stove. with separate side entrance covered. Main floor has fire incident and renovated with city permits and inspections completed in 2024. Main floor has new insulation, vapor barrier, dry walls, stove, oven, microwave, hardwood floors, all light fixtures. Kitchen, built new in 2024. Spice and garbage built-in racks in kitchen. Furnace (2023). Upgraded new panel (2024). Main floor was gutted down to Framing and built up with quality renovations (city inspections passed). Carpet free home. Epoxy garage. Walking distance to Nanaksar Gurughar. Lots of natural sunlight. All 3 full washrooms has Glass Showers. Spacious rooms. Tenant can stay or leave. Shows 10/10.
Inclusions: 2 fridge, 2 Stoves, washer dryer, Zebra blinds, dishwasher, Built in microwave, built in stove & oven. Furnace, A.C
