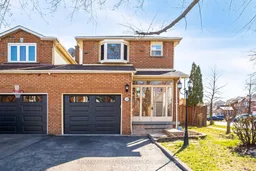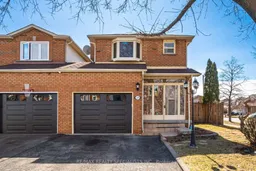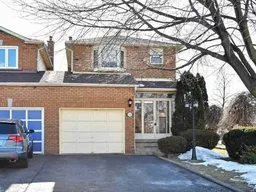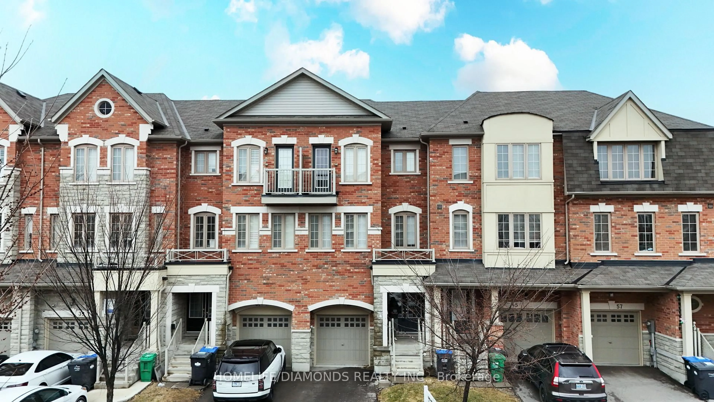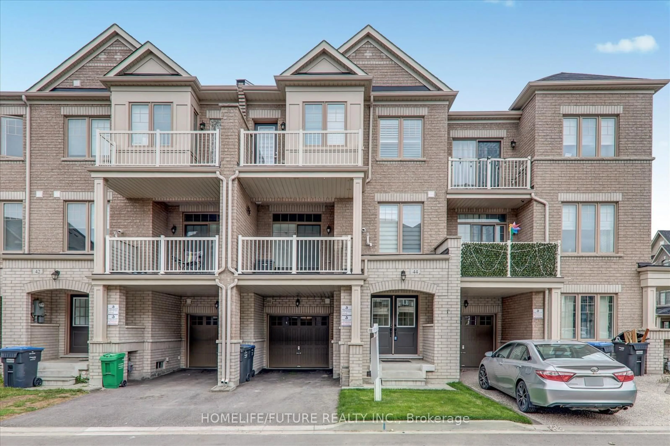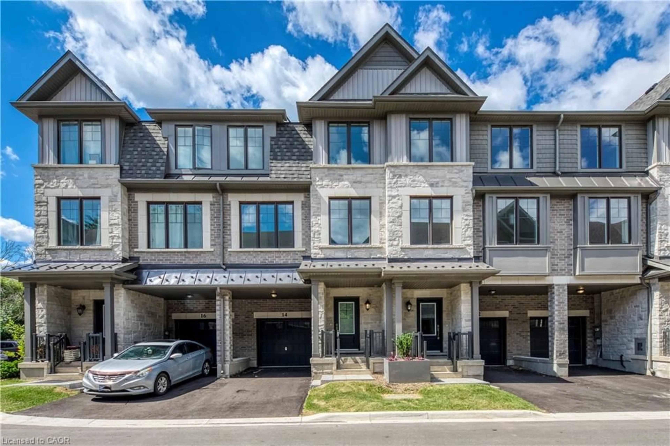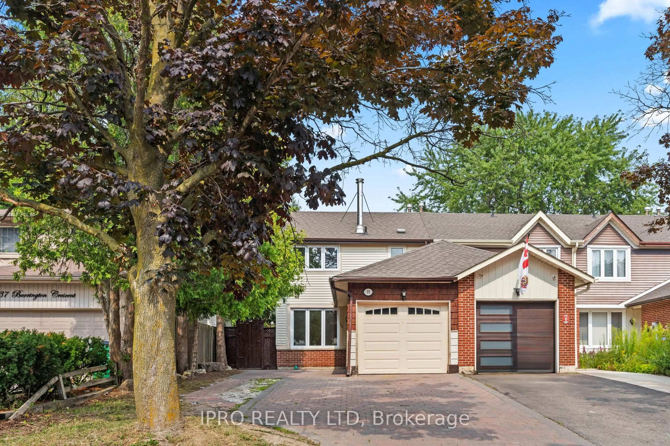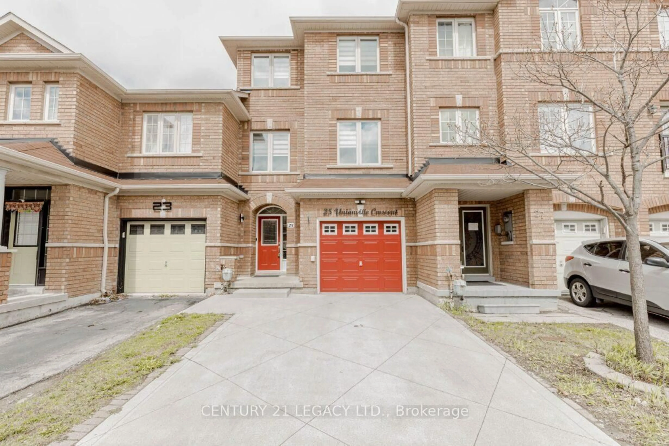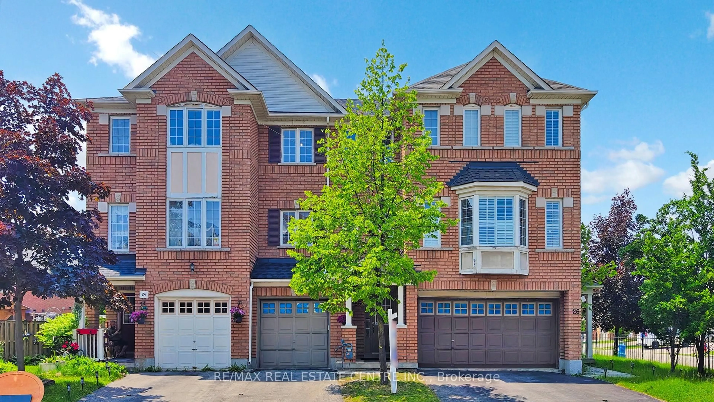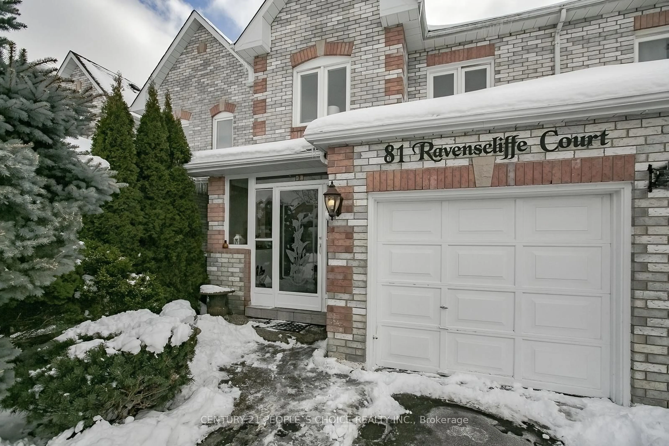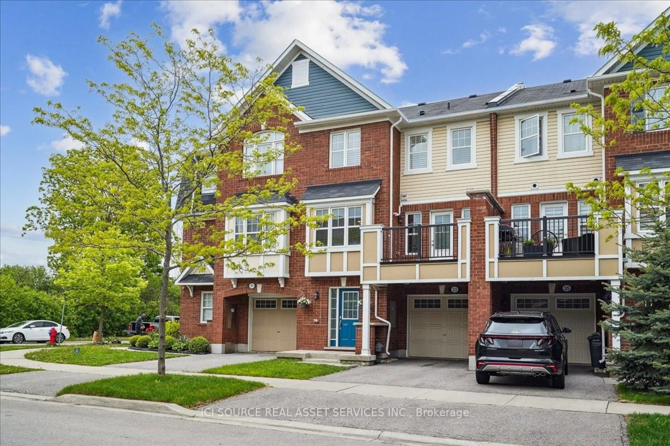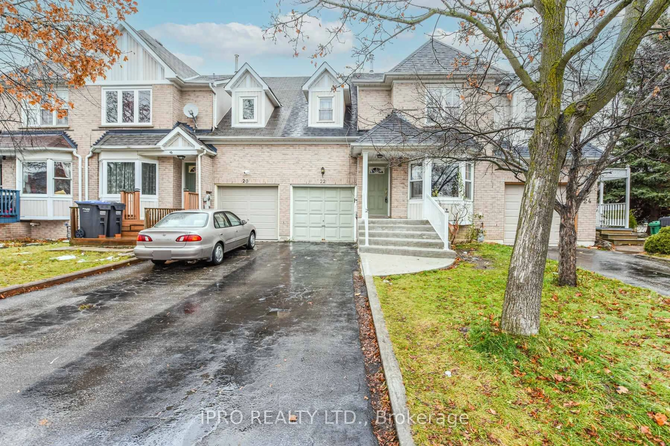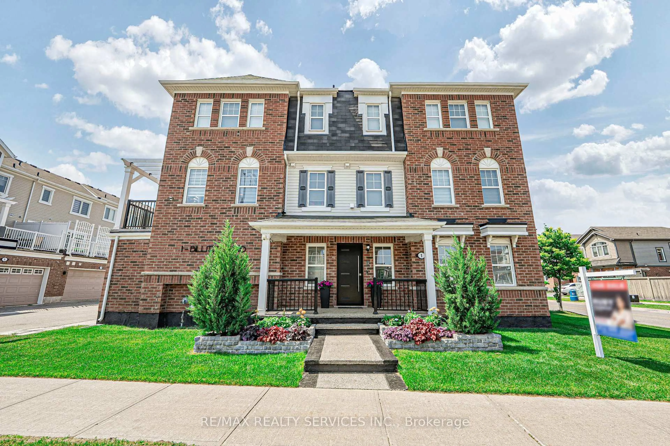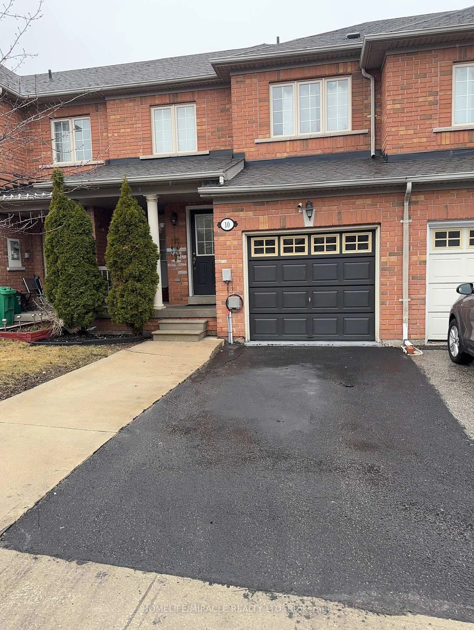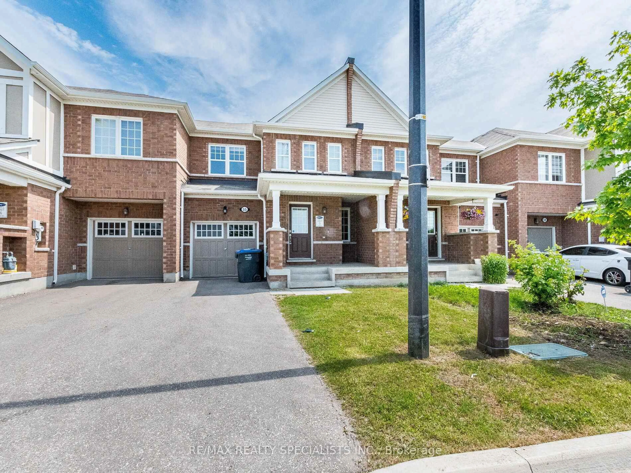Linked Home As per MPAC, Welcome to 127 Tulip Dr, Brampton a beautifully maintained end-unit link home, connected only by the garage. Located in a prime neighborhood Close to Sheridan College , near Hwy 407 , 401, Hwy 10, Shoppers World and all essential amenities, Freequent Public Transportation Route , this move-in-ready home is a true standout! From the moment you step inside the enclosed front porch, you'll be captivated by the bright and inviting open-concept layout. The living and dining area, enhanced with elegant French louver doors and built-in features, creates the perfect setting for both relaxation and entertaining. The modern kitchen is a chefs dream, boasting quartz countertops, stainless steel appliances, . Step through the garden doors to a fully fenced backyard oasis, ideal for summer gatherings and quiet evenings under the stars. Upstairs, the primary suite is a retreat of its own, complete with a walk-in closet and a beautiful ensuite. Two additional bedrooms overlook the backyard, offering comfort and tranquility. The finished basement extends the living space with a spacious recreation room, laundry area, and ample storage. Outside, the large side and backyard are beautifully landscaped with lush perennials, a garden shed, and charming dimmer lighting and pot lights that enhance the ambiance. With no carpet throughout and recent updates including the 2 nd Floor Common Washroom renovated in 2025 , Garage Door - 2025, Freshly Painted in 2025 . ( Roof, A/C, furnace, windows, kitchen, and basement stairs all within the last 10 years) this home is the perfect blend of style, comfort, and modern convenience. Close to Top rated Catholic and Public Secondary and Elementary Schools , Come see it for yourself this is a home you don't want to miss!
Inclusions: Refrigerator, Stove, Washer, Dishwasher, Dryer, Garage Door Opener , Existing Window Coverings ,Existing Bathroom Mirrors
