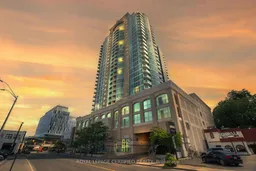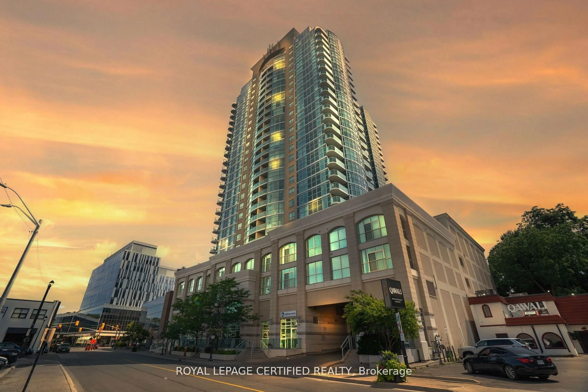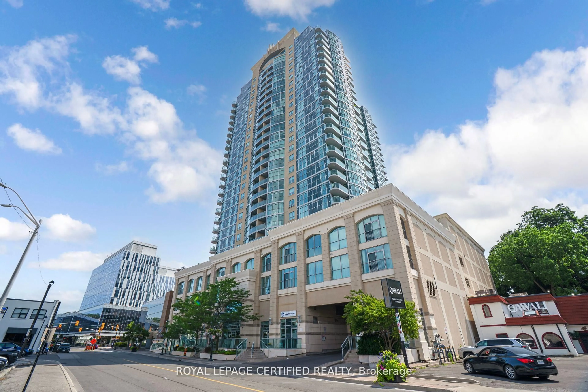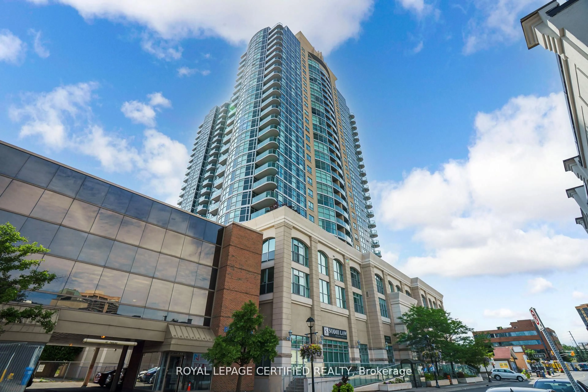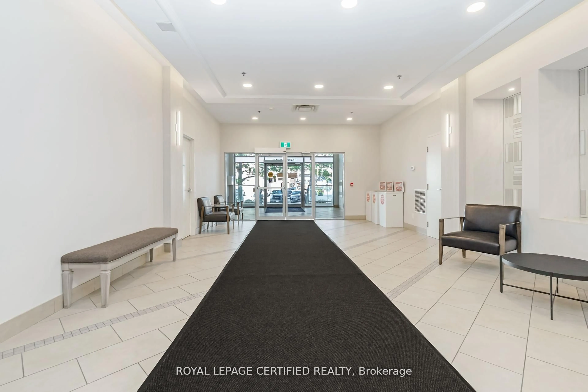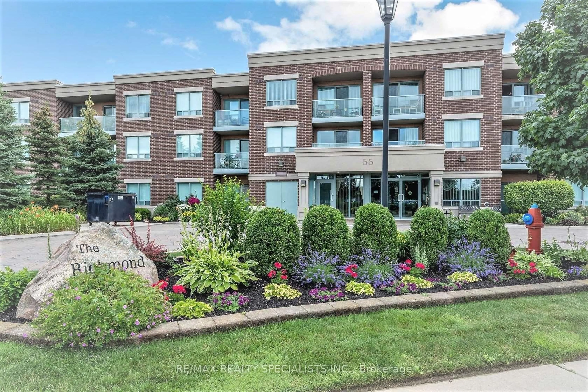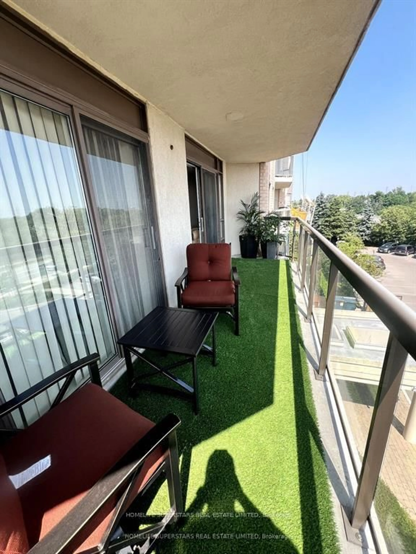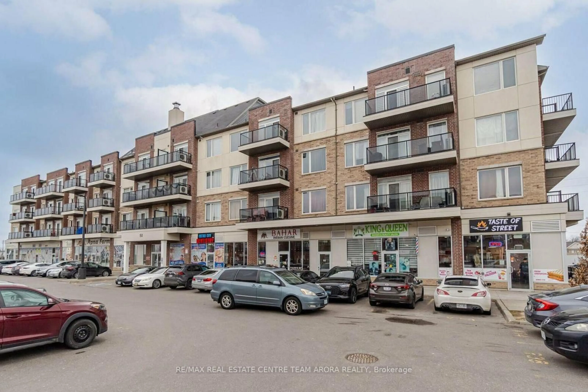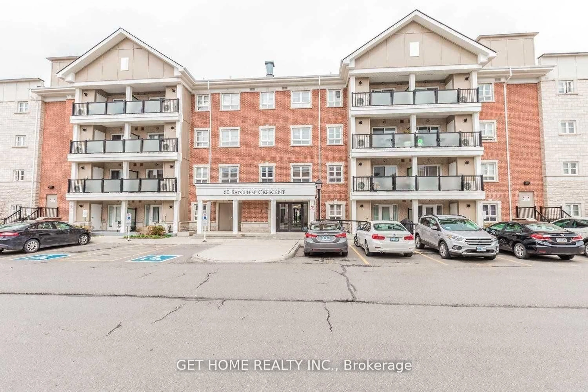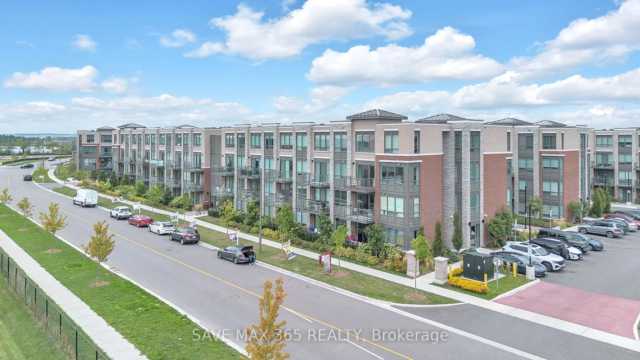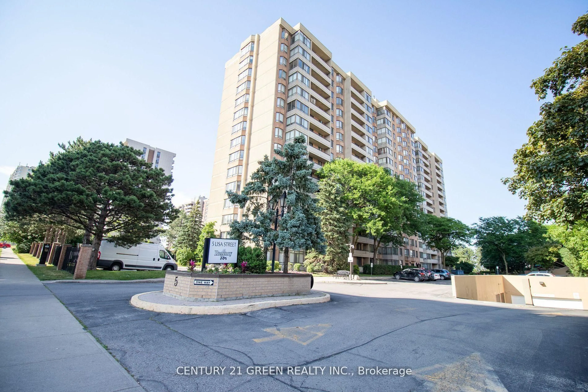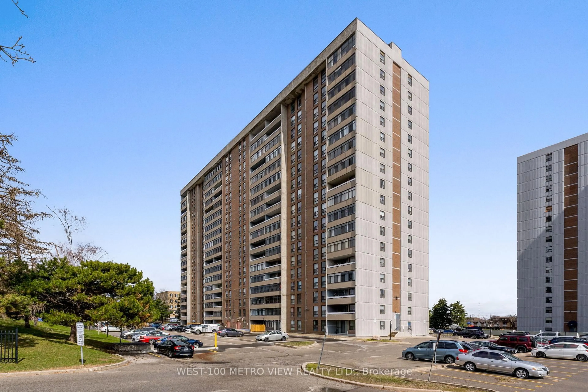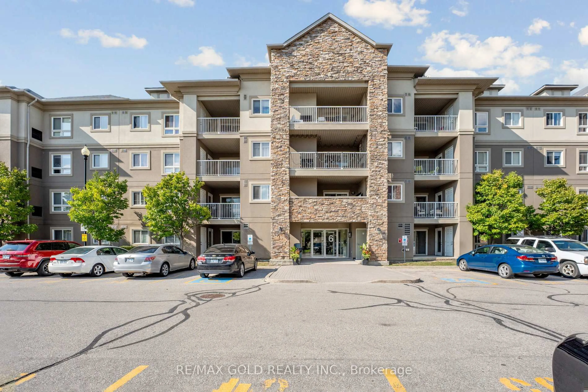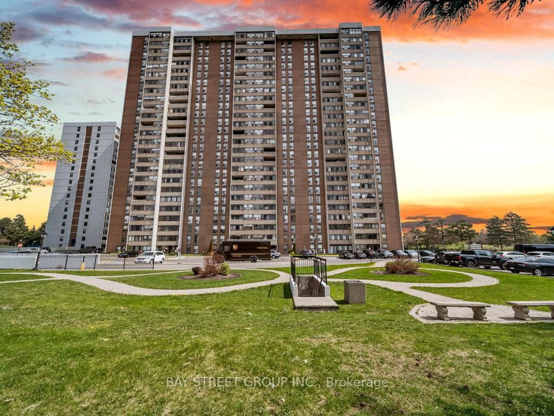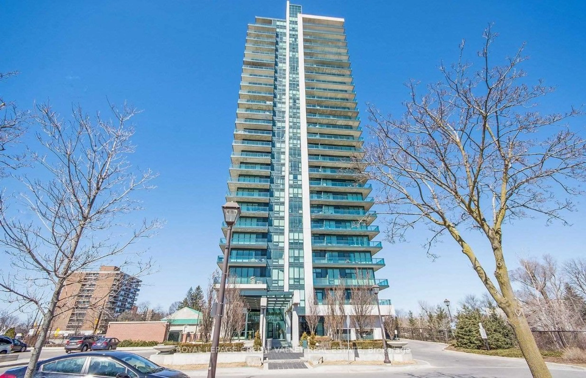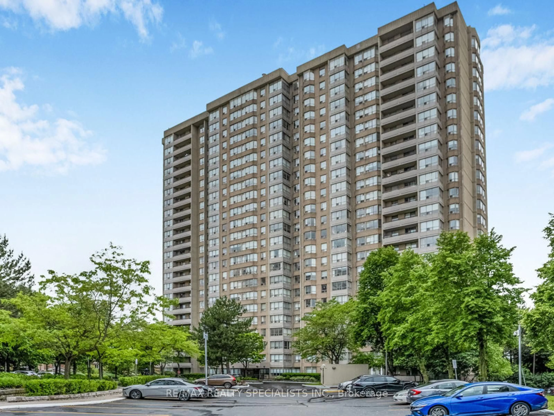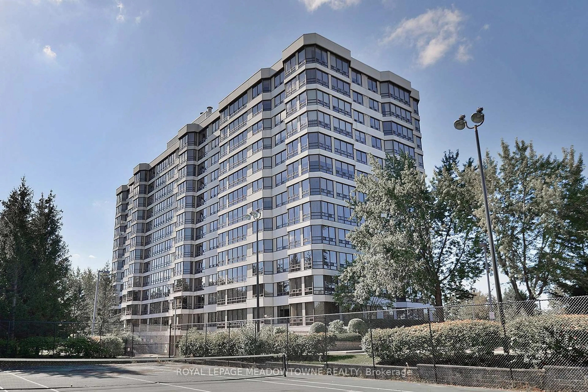9 George St #813, Brampton, Ontario L6X 0T6
Contact us about this property
Highlights
Estimated valueThis is the price Wahi expects this property to sell for.
The calculation is powered by our Instant Home Value Estimate, which uses current market and property price trends to estimate your home’s value with a 90% accuracy rate.Not available
Price/Sqft$576/sqft
Monthly cost
Open Calculator

Curious about what homes are selling for in this area?
Get a report on comparable homes with helpful insights and trends.
*Based on last 30 days
Description
Welcome to urban living at its finest! This beautifully updated 1-bedroom plus den condo is nestled in the vibrant core of downtown Brampton just steps from shops, restaurants, Rose Theatre, Gage Park and GO Station. Enjoy a bright and airy open-concept layout featuring floor-to-ceiling windows, a modern kitchen with granite countertops, stainless steel appliances and a spacious living/dining area perfect for both relaxing and entertaining. The den offers a flexible space ideal for a home office or guest room. Freshly painted and featuring brand new laminate flooring, this suite is move-in ready. Enjoy the convenience of the ensuite laundry, an owned and the comfort of a well-managed building with top-tier amenities: 24-hour concierge, indoor pool, fitness centre, party/meeting rooms, BBQ terrace, and more.
Property Details
Interior
Features
Flat Floor
Dining
5.49 x 4.11Laminate / Combined W/Living / Open Concept
Kitchen
2.9 x 2.44Ceramic Floor / Granite Counter / Stainless Steel Appl
Primary
3.6 x 3.05Laminate / Window Flr to Ceil / Closet
Den
2.62 x 2.32Laminate / Separate Rm / Renovated
Exterior
Features
Parking
Garage spaces 1
Garage type Underground
Other parking spaces 0
Total parking spaces 1
Condo Details
Amenities
Bbqs Allowed, Guest Suites, Gym, Indoor Pool, Party/Meeting Room, Bike Storage
Inclusions
Property History
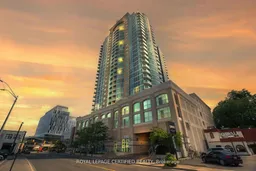 22
22