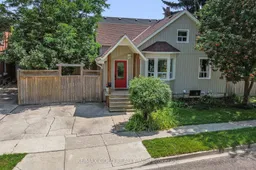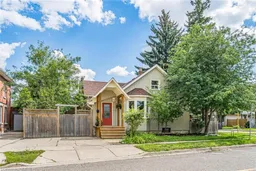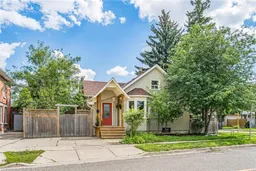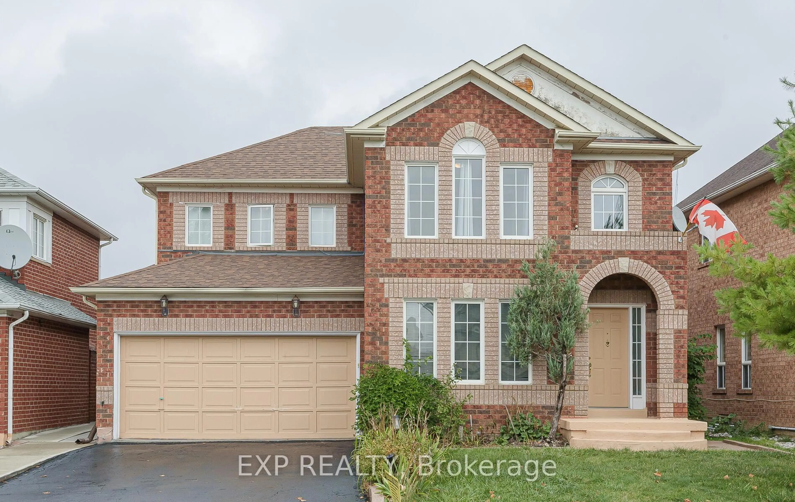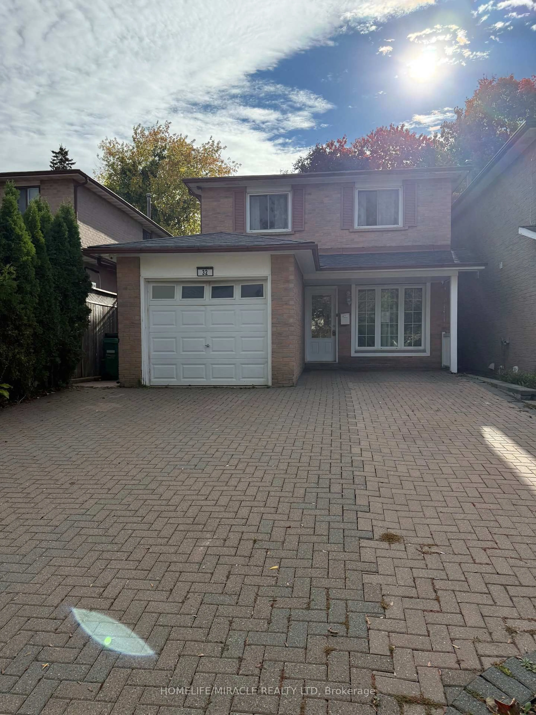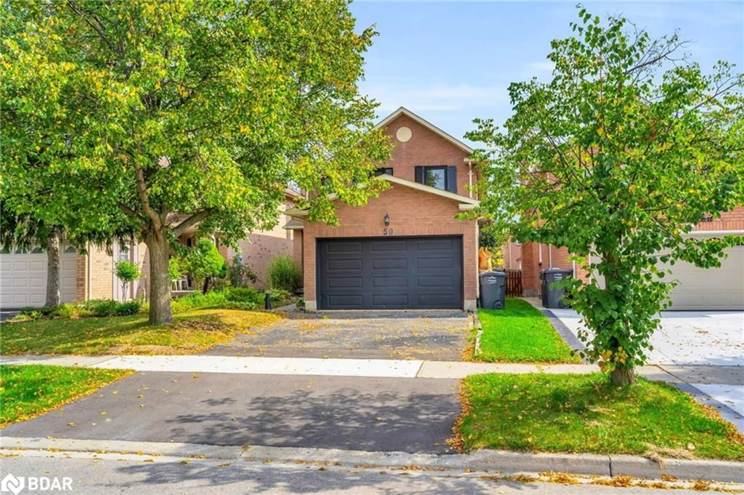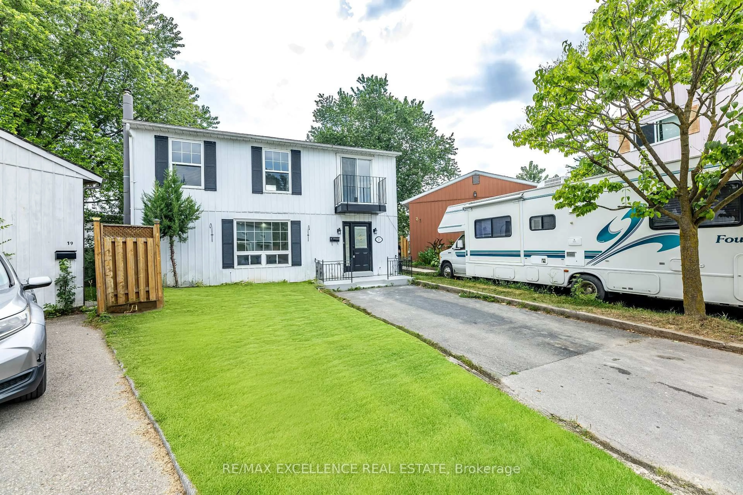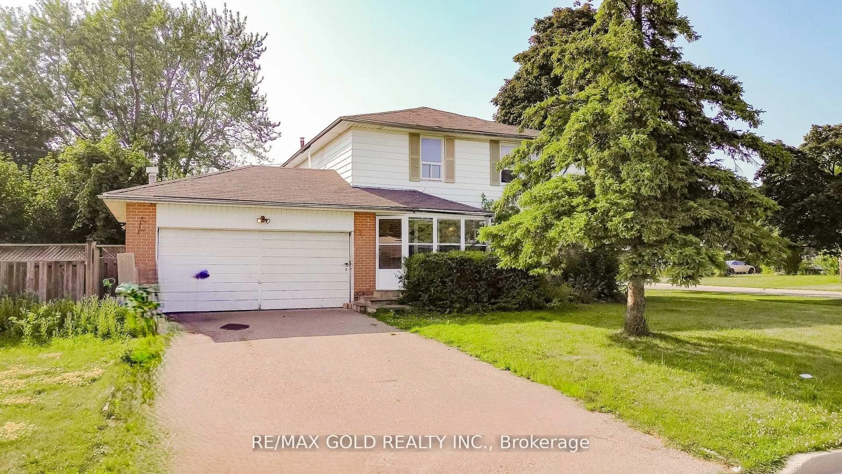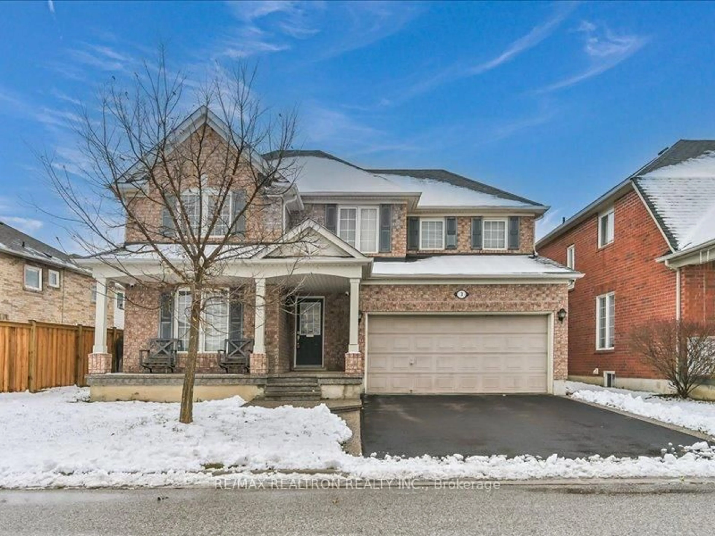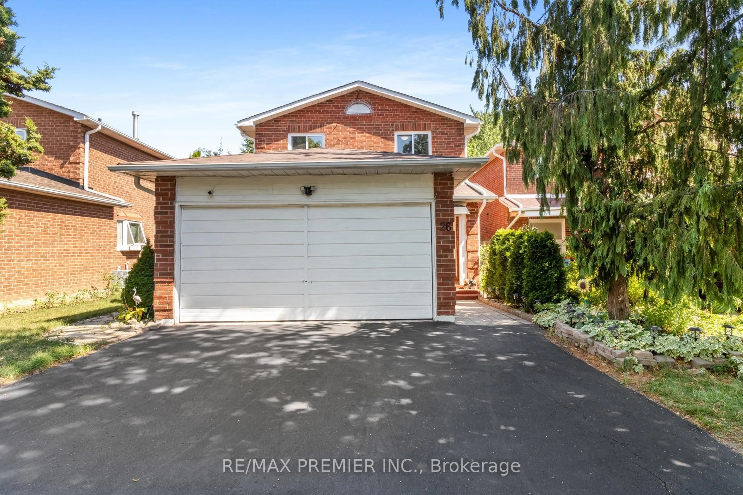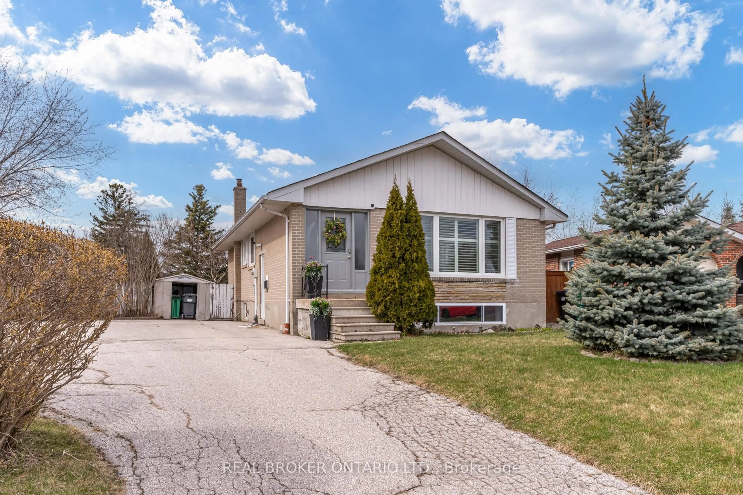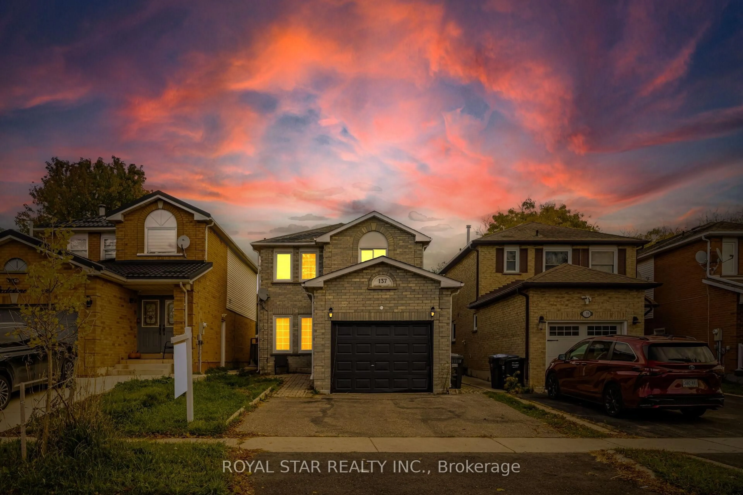This charming home exudes curb appeal with two beautiful front porches, perfect for enjoying the neighborhood's vibrant atmosphere. Step inside to discover a spacious foyer that leads to a large living room. Dining room is ideal for gathering seamlessly flowing into the updated kitchen that features sleek quartz countertops and stainless steel appliances. Additionally, there's a versatile bedroom or office space on the main floor, along with a lovely 4-piece bathroom.Character and charm shine throughout the home with elegant trim and stunning well-preserved? hardwood floors. Upstairs, you'll find three generously sized bedrooms, offering ample space for rest and relaxation. The lower level is a true bonus, with a separate entrance with brand new door , a second kitchen, a large living area, a spacious bedroom, and a 3-piece bathroom making it perfect for extended family or potential rental income. Outside, the private backyard feels like a serene courtyard, an ideal setting for entertaining or enjoying quiet moments. Located just steps from the GO Station and all the amenities downtown Brampton has to offer, this home is a rare gem in an unbeatable location.
Inclusions: Shingles 2014, Furnace 2019, HWT(0) 2018 All windows have wifi connected automatic blinds that are programmable. AAA TENANT Living in the Basement.
