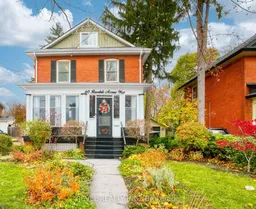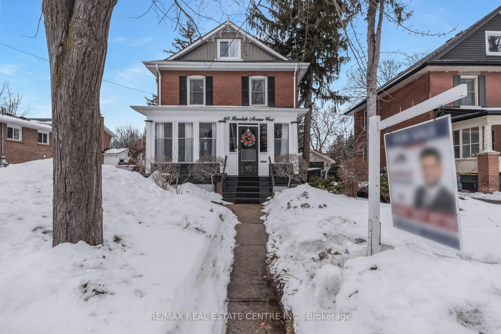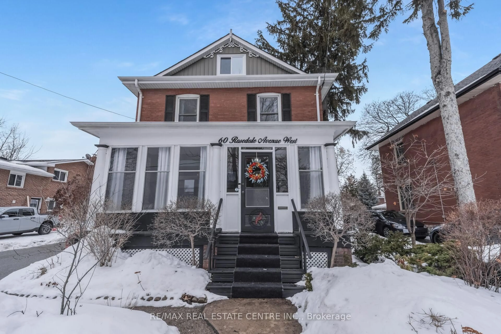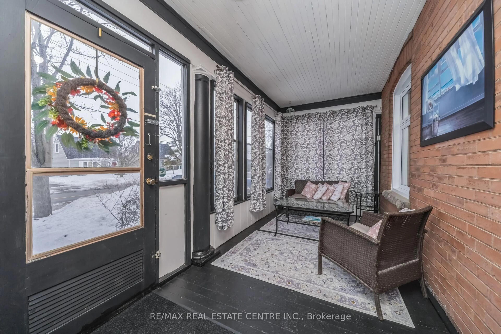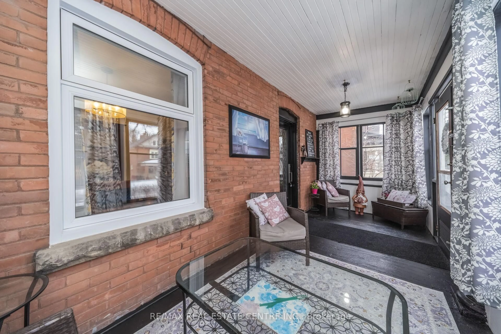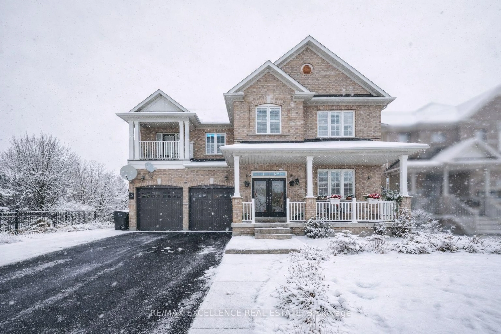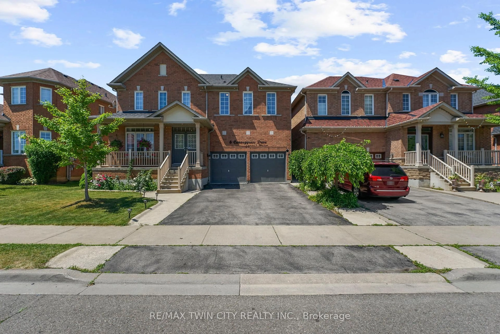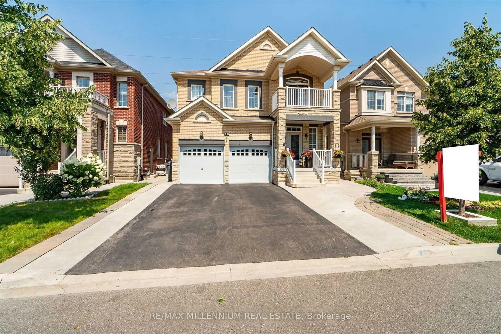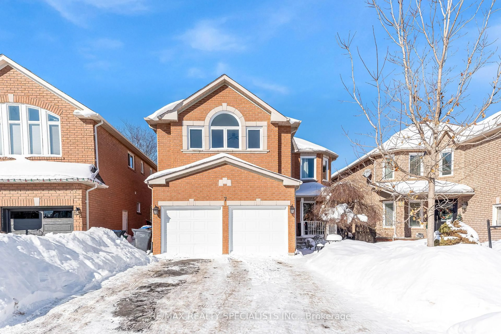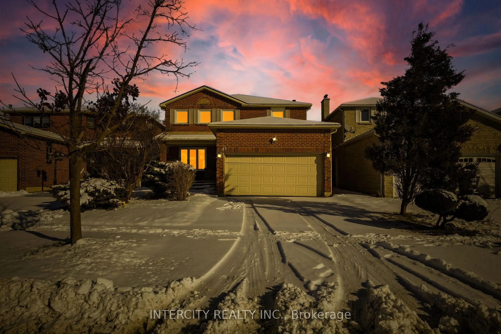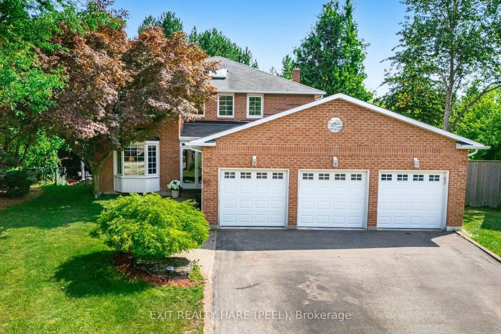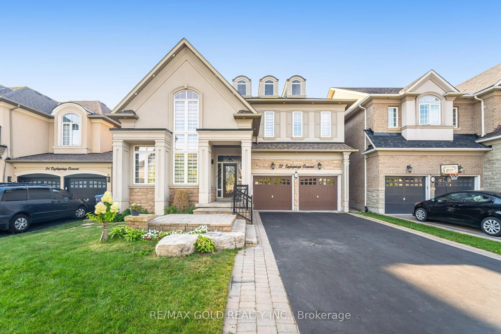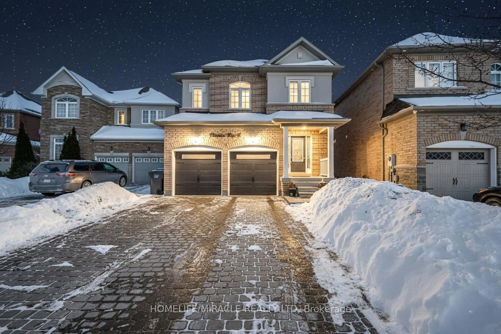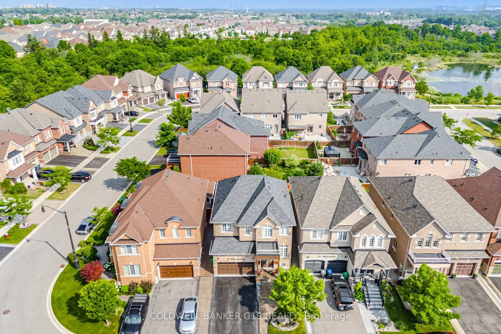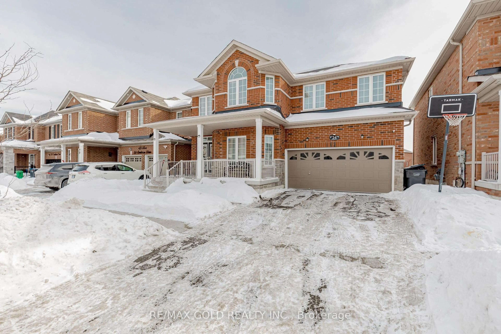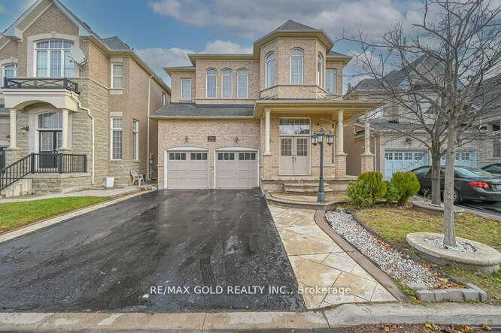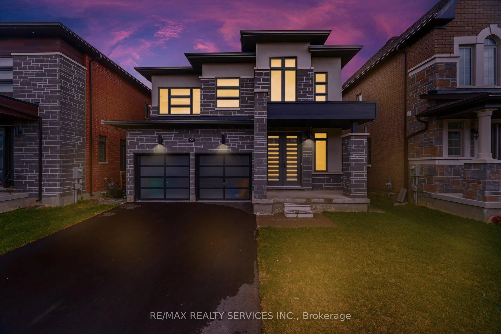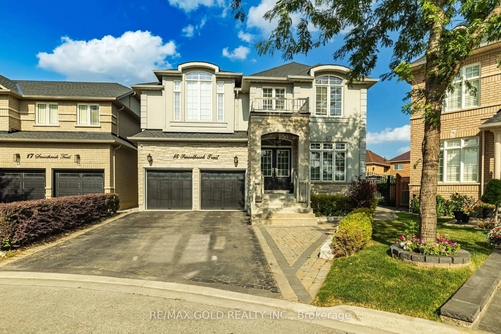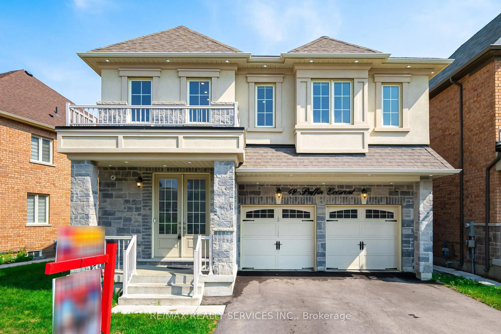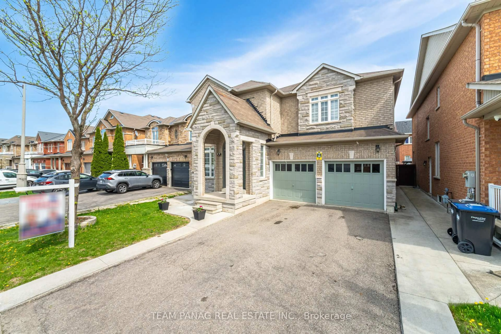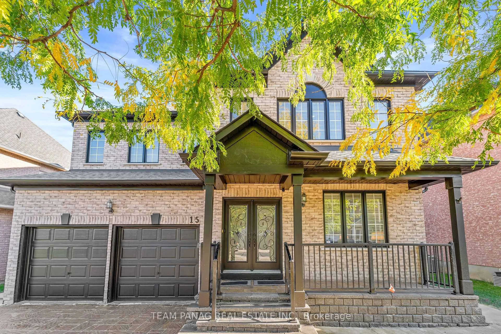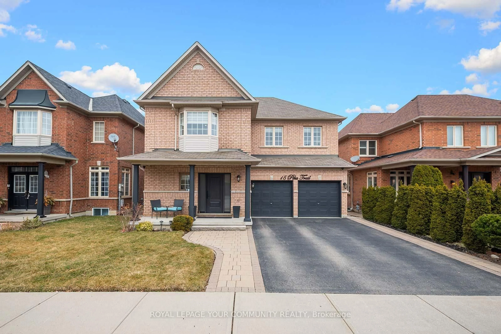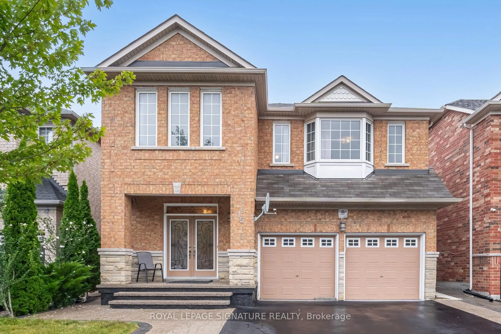60 Rosedale Ave, Brampton, Ontario L6X 1K1
Contact us about this property
Highlights
Estimated valueThis is the price Wahi expects this property to sell for.
The calculation is powered by our Instant Home Value Estimate, which uses current market and property price trends to estimate your home’s value with a 90% accuracy rate.Not available
Price/Sqft$394/sqft
Monthly cost
Open Calculator
Description
Welcome To 60 Rosedale Avenue West, A Beautifully Maintained Century Home In One Of Brampton's Most Historic Neighborhoods. This 2.5-Storey Red-Brick Classic Blends Original Character-Wood Trim, High Ceilings, Pocket Doors-With Over A Decade Of Thoughtful Updates. Sun-Filled Living And Dining Spaces Anchor The Main Floor, Complemented By A Refreshed Kitchen And The Convenience Of A Rare Bedroom With An Updated Bath Just Steps Away. The Upper Level Hosts Four Generous Bedrooms, Including A Stunning Primary Retreat With Soaring Vaulted Ceilings, A Modern Ensuite, And Its Own Private Balcony. A Finished Attic Adds Even More Versatility, Perfect For A Studio, Playroom, Or Quiet Hideaway. The Deep, Tree-Lined Yard Includes A Multi-Tiered Deck And Updated Detached Garage. Steps To Downtown Shops, Cafés, Parks, And Go Transit. This Is A Rare Opportunity To Own A Piece Of Brampton's History-Beautifully Updated, Full Of Character, And Truly Cherished. A Must-See. Book Your Showing Today.
Property Details
Interior
Features
Main Floor
Sunroom
19.7 x 7.5Dining
12.7 x 11.4Living
15.8 x 10.9Kitchen
11.1 x 11.1Exterior
Features
Parking
Garage spaces 1
Garage type Detached
Other parking spaces 4
Total parking spaces 5
Property History
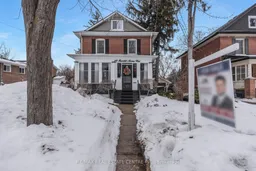 42
42