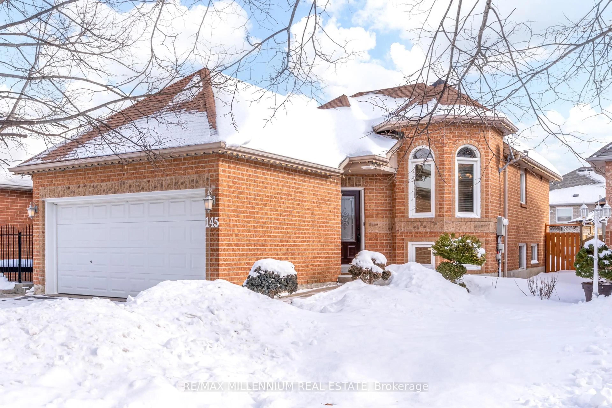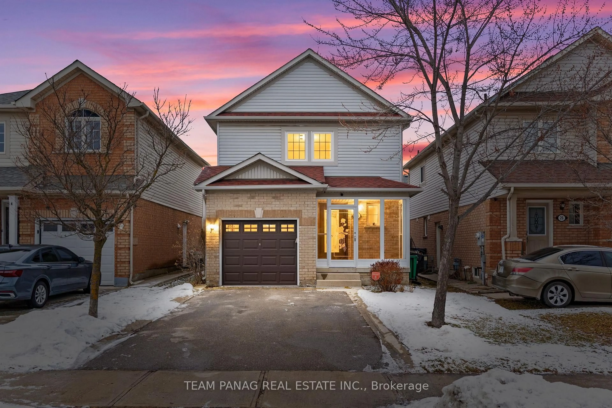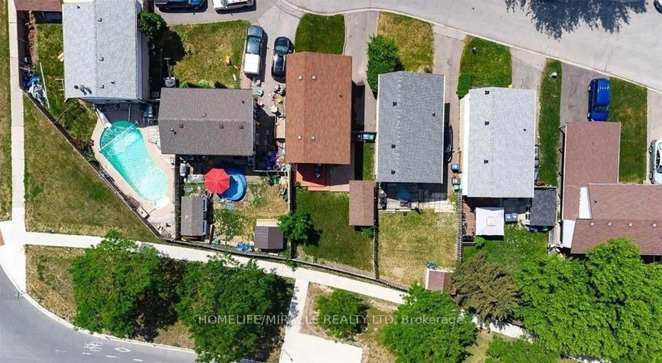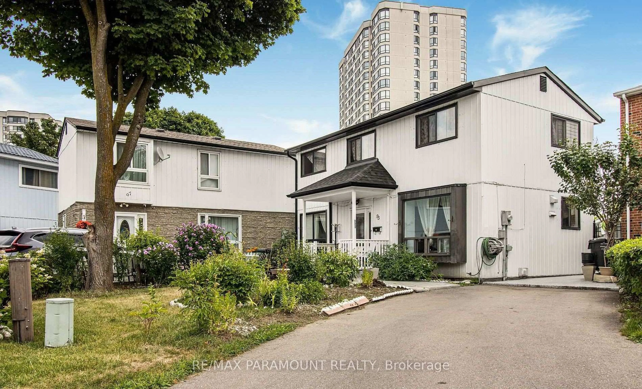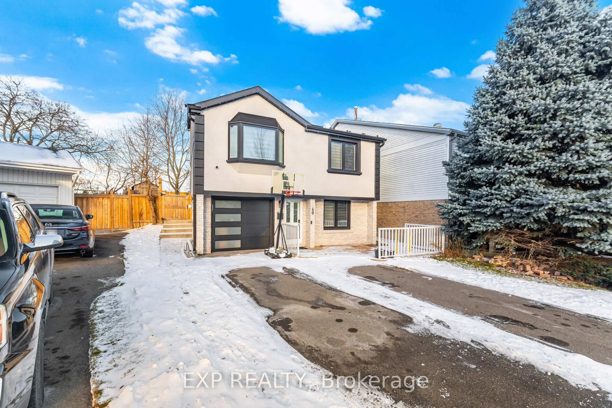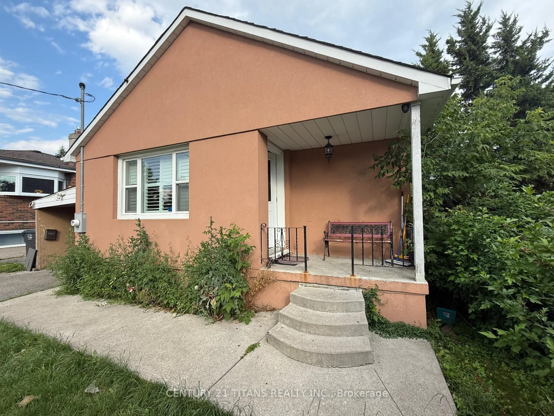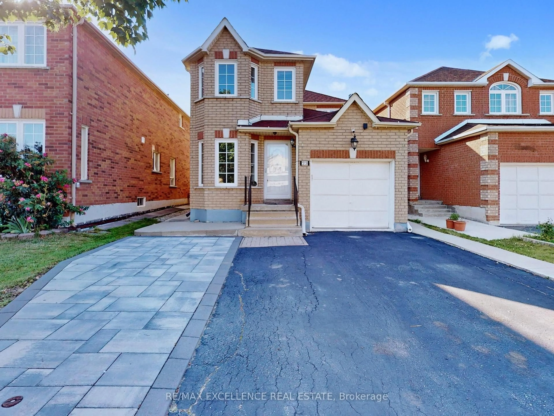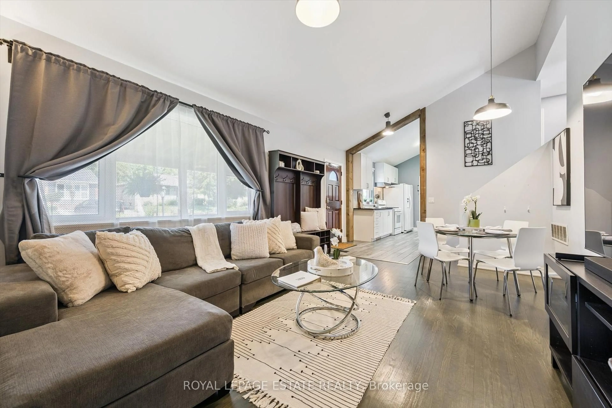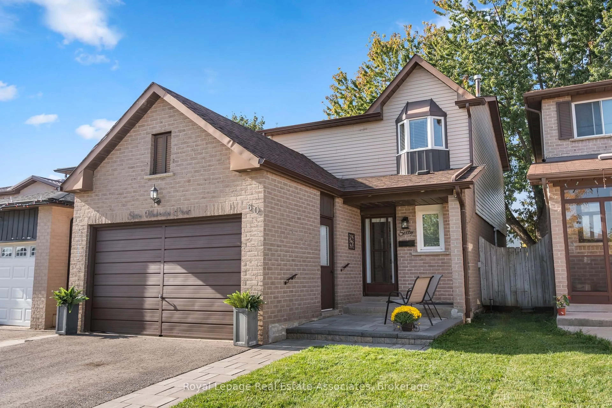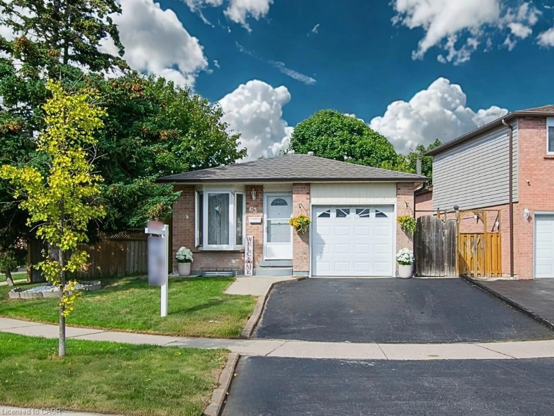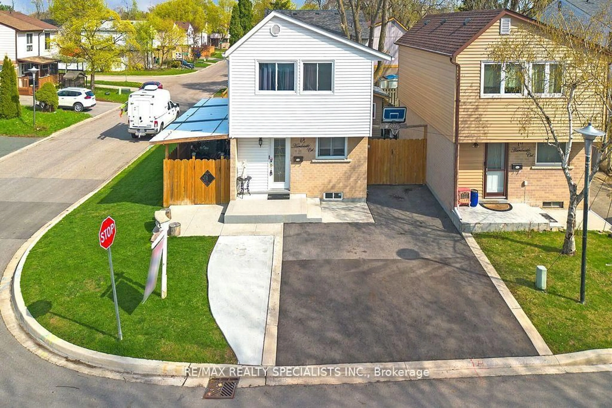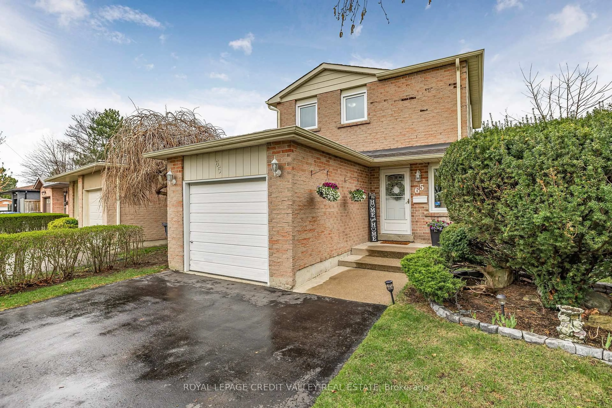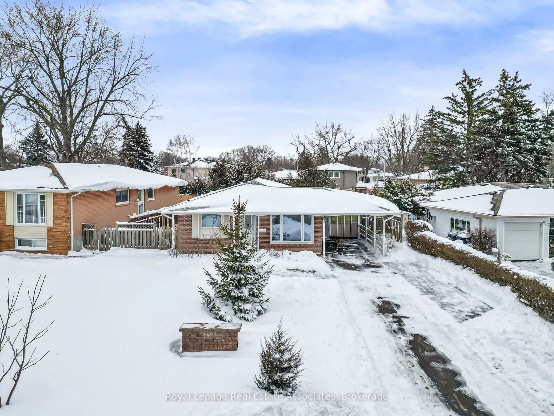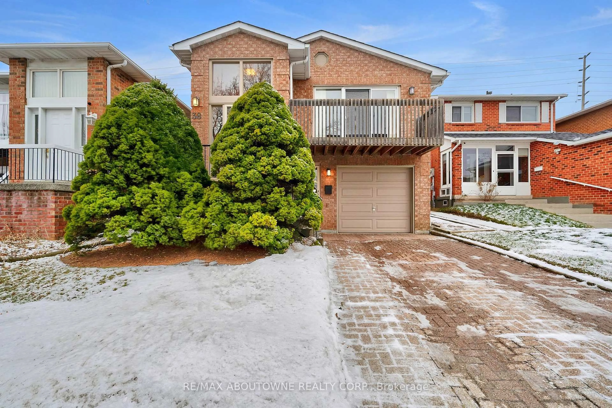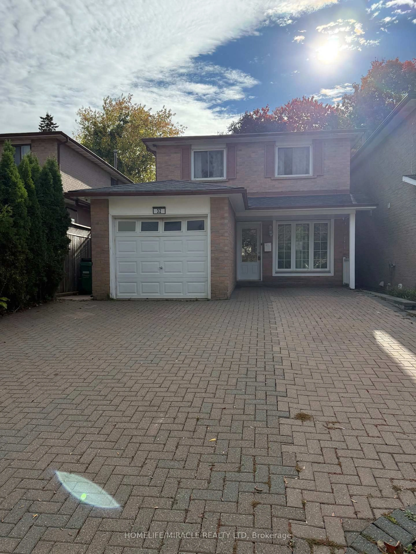See Virtual Tour!!!!!Tucked away on a quiet charming street just steps from Gage Park, City Hall and the Rose Theatre, this beautiful home offers the perfect blend of urban convenience and private outdoor living. Set on an enormous 40 x 148 ft Fully fenced lot, this property is ideal for entertaining and family life. Enjoy summer evenings on the dance-sized deck with built in gas BBQ and serene garden views. A large shed adds extra storage, while 4 car parking is perfect for guests. Inside the main floor features a spacious living room large enough to accommodate both seating and dining area. The real showstopper is the chef's kitchen-complete with a centre island, dining table, ample storage, and views of the backyard oasis. Upstairs offers bright, comfortable bedrooms and a beautifully appointed bathroom. The finished basement adds valuable living space with a 3 piece bathroom, laundry, a generous recreation room, and a versatile den - easily converted to a third bedroom, office, or gym. Just a short stroll to downtown shops, cafes, GO transit and Brampton's best cultural attractions, this home is perfect for families, professionals, or investors looking for character, space and location. Don't miss your chance to own a rare oversized lot in the heart of Brampton.
Inclusions: Roof reshingled 2015, 2015 main drain see schedule, 2017 marble backsplash, 2023 back storm door replacement. All windows 2023 except basement as they were already replaced. Fridge, stove, washer, gas dryer (2021), shed, all other electric light fixtures except primary bedroom. Furnace and air conditioner 2022. Gas BBQ hookup.
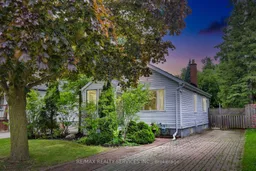 47
47

