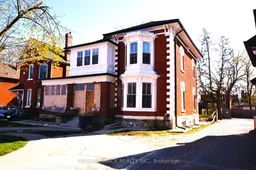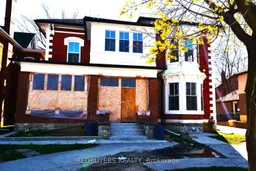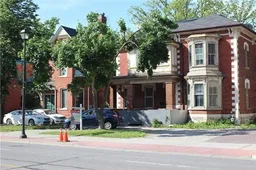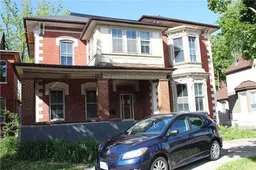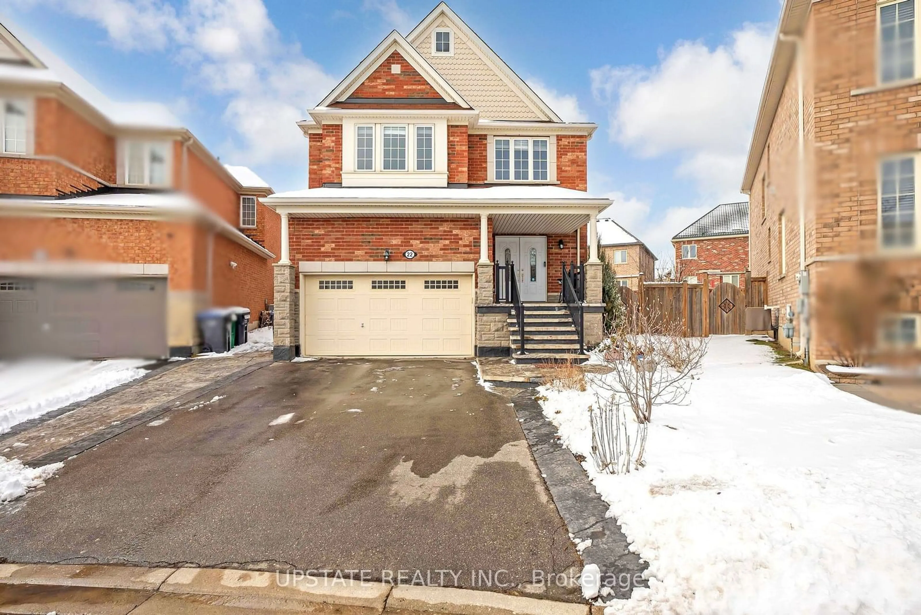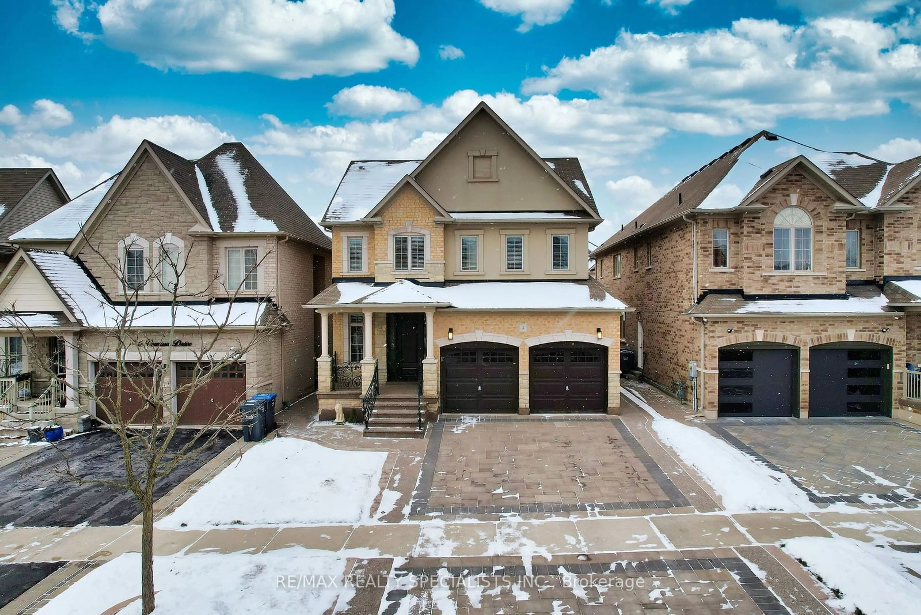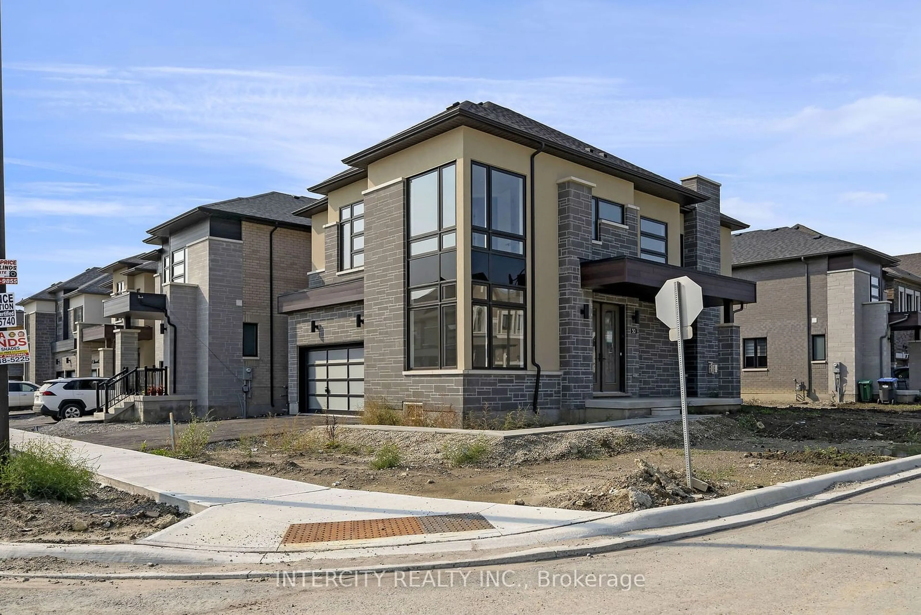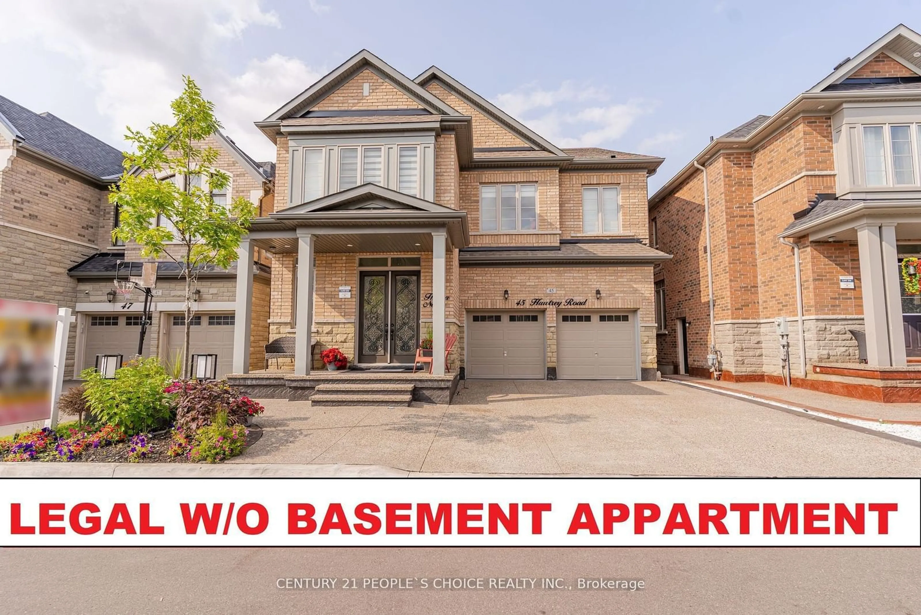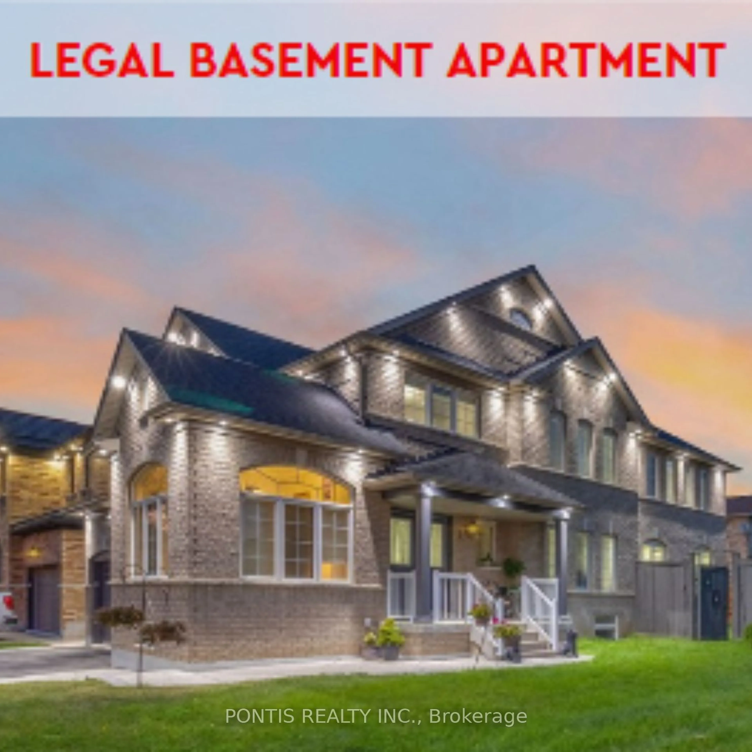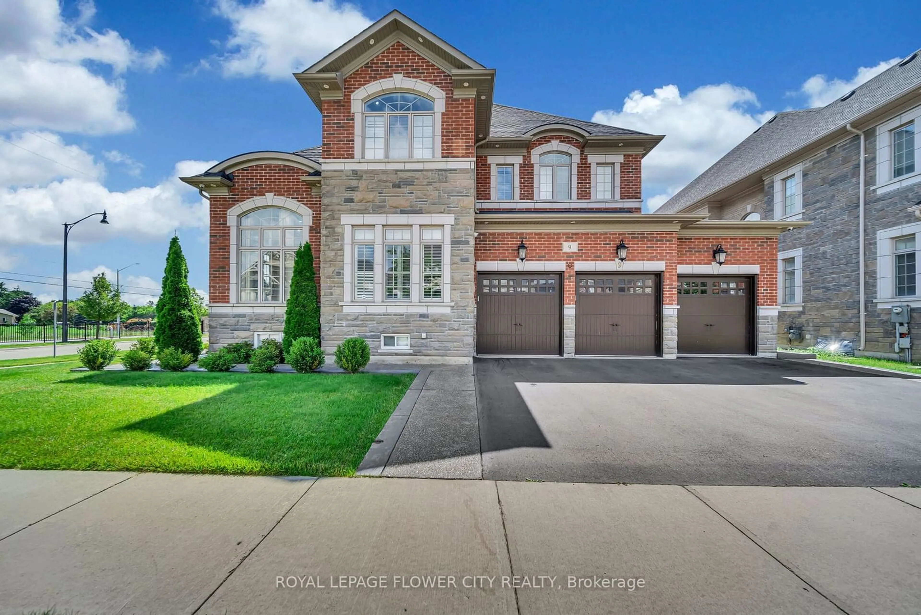Can Be Purchased Along With 247 Main St. N Brampton, ON; Which Is Listed Separately as W8440526. A Pre Concept Design Plan of new 5 Storey Building is as Attached with Schedules. A Unique Opportunity For Builders, Investors To Own A Heritage Designation Five Plex Residential Building available on the Main Street N in Brampton Downtown location And To Build a High Rise Building a Block Away From Solmar Development (Bristol Place Condos) on approximately 14000 sq ft of the Rear Yard Land . Steps aways from Brampton Go station, Algoma University and all other amenities. Many more commercial Usages ; Art Gallery; Bed & Breakfast; Children's or Seniors Activity Centre; Commercial School; Community Club; Custom Workshop; Day Nursery; Dining Room Restaurant; Hotel; Medical Office; Personal Service Shop; Religious Institute; Service Shop; Alternate School Use and Adult Learning Centers; Multiple Residential Dwelling; Duplex Dwelling; Street Townhouse are also available via CMU3/DPS Zoning By-Law. Property is under Full Renovation/construction & has to be Purchased "As Is Where Is" with the Active Building Permit in Progress. $$$$ Spent on Renovation. Buyers will have to assumed all Pending Building Permits. Features :- 2019 New Roof, New Eavestrough, New Downspout. New Windows, New Doors, New Restoration, 5 Furnaces in the building (3 in the basement + 2 new in the Attic). 9' Ceiling on the Main & 2nd Floor. 8" ceiling in the Basement. 200 Amps Supply with Copper Wiring. Independent Sub panels 60 Amps each with each unit. New Concrete Walkaway around the Building. New Dig Down Legal Seperate Entrance to the Basement from the Rear of the Property. 3 Laundry Provisions in the Building. Flooring, Doors, Stairs and some Restoration Finishing Work Pending for Completion. Huge Porch Area at the Entrance. All Units Have Seperate Independent Entrances. Additionally Both 2nd Floor Units have Seperate Exit Metal Stairs To Be Installed From the Rear of the Building.
Inclusions: One Huge Room in Attic is Extra from 5 Independent Units.
