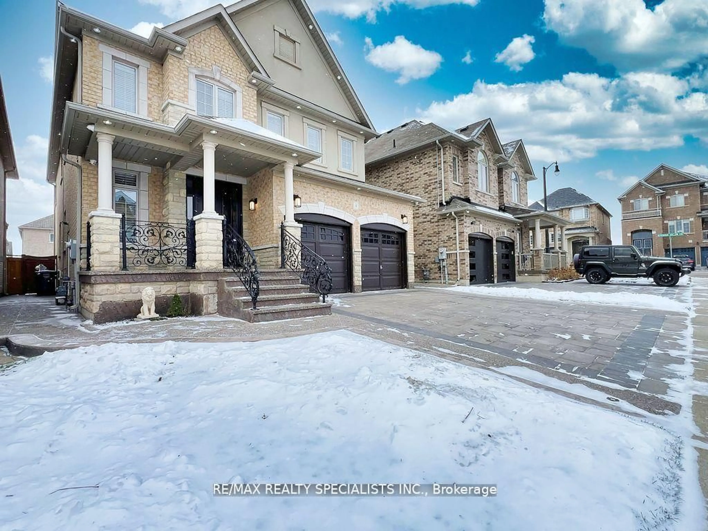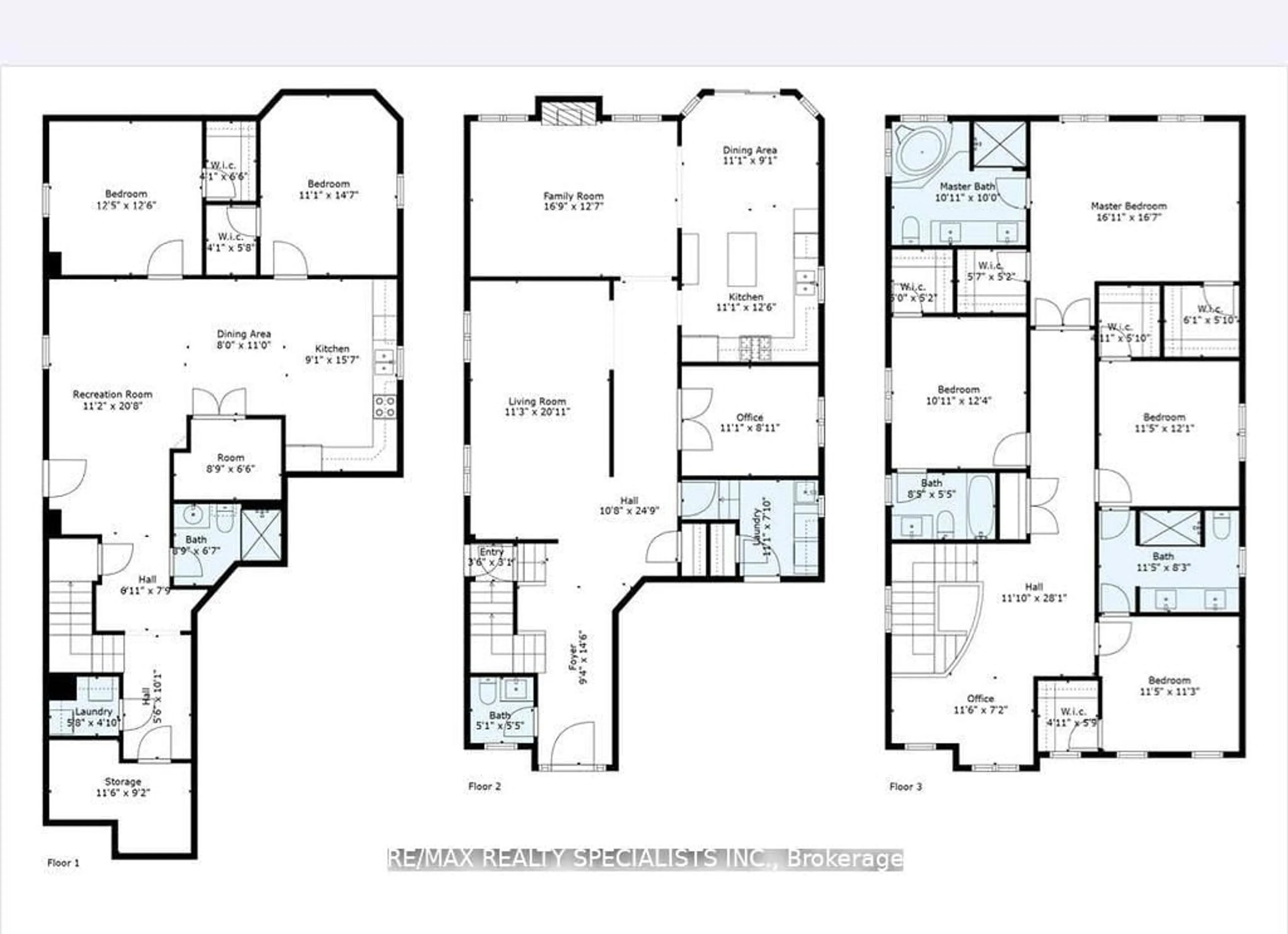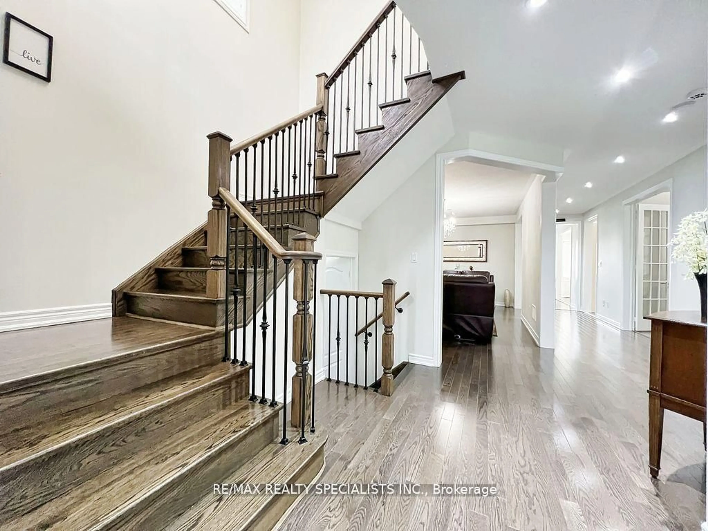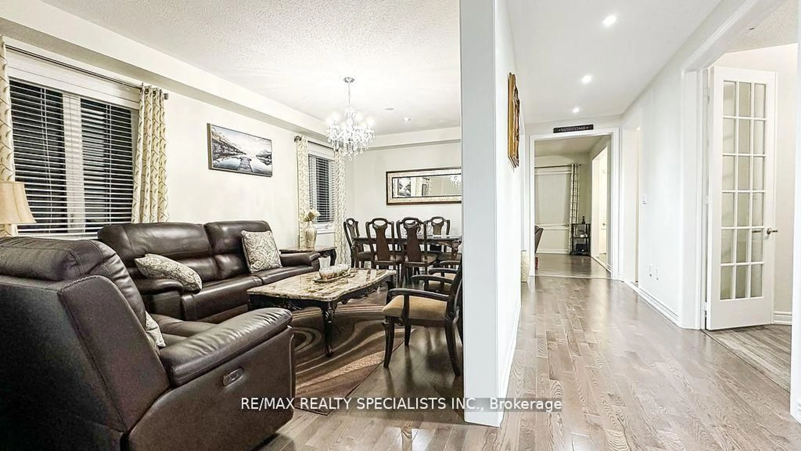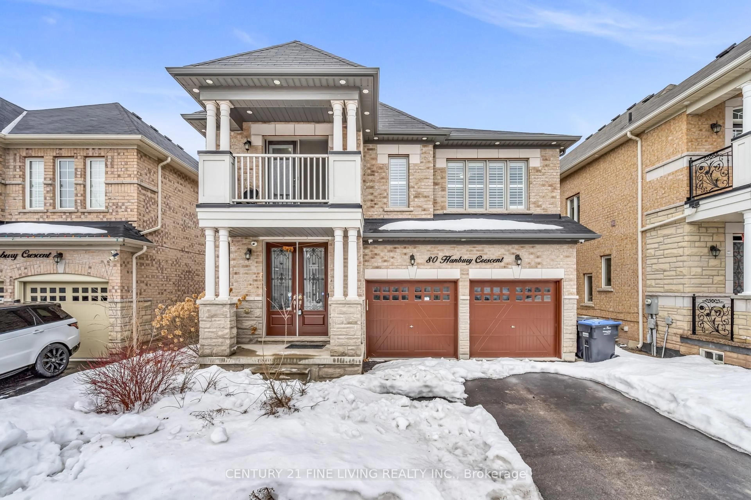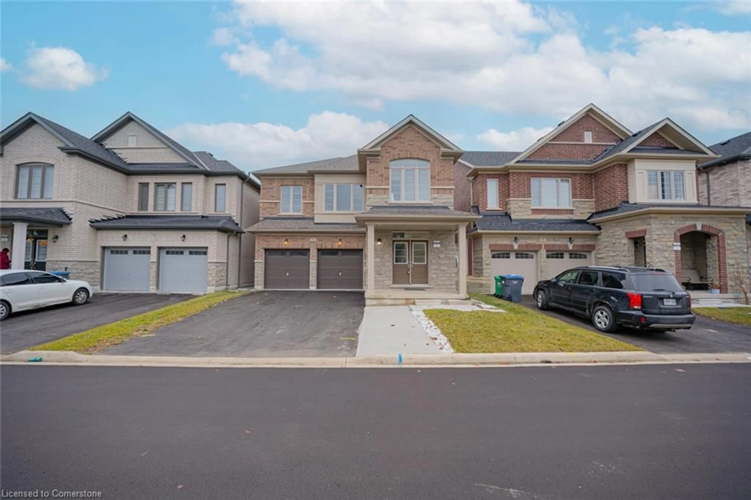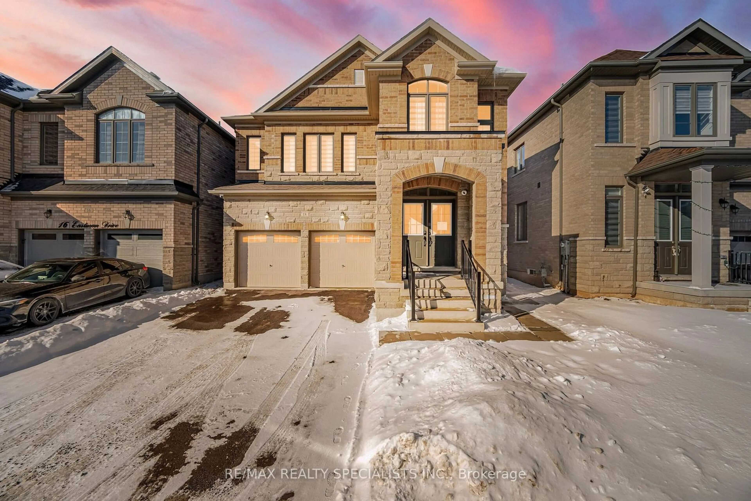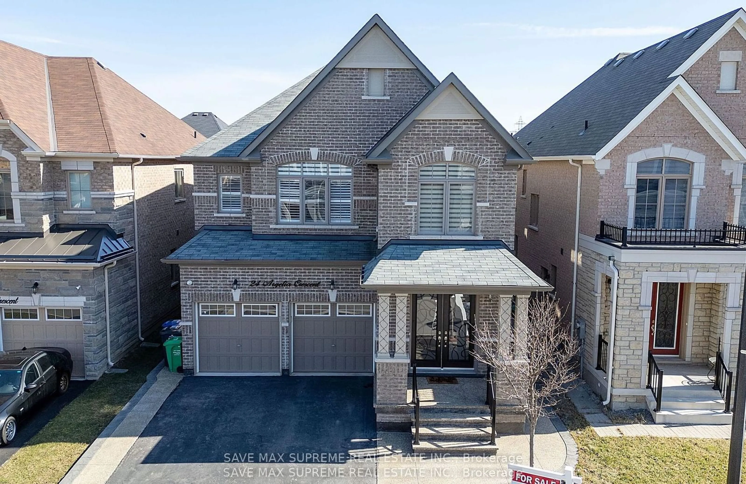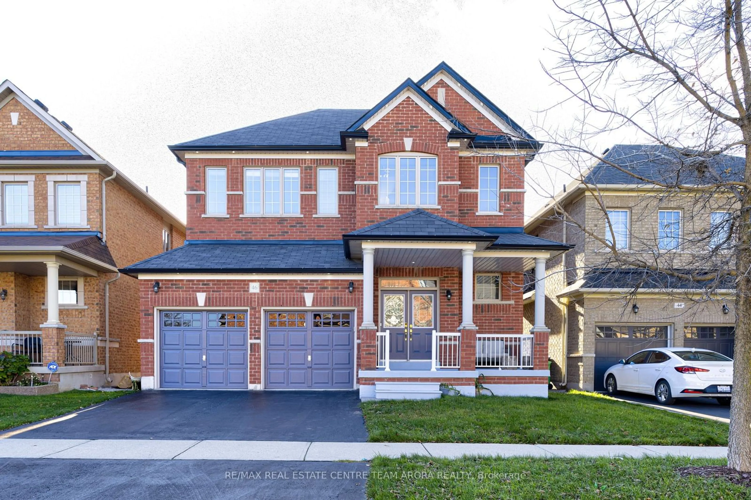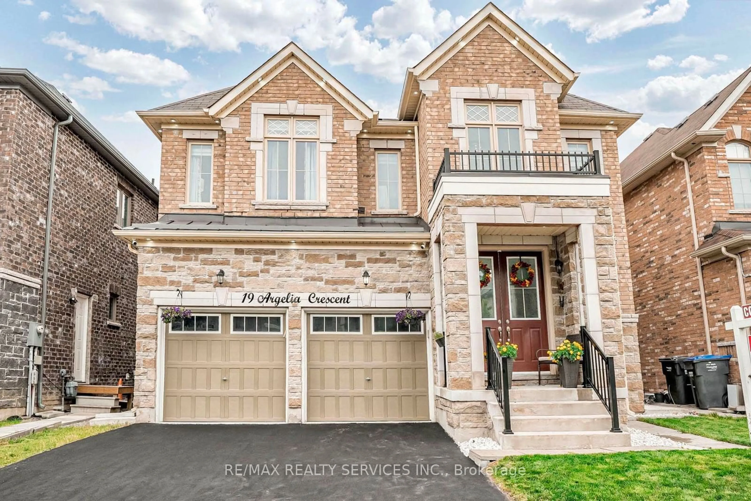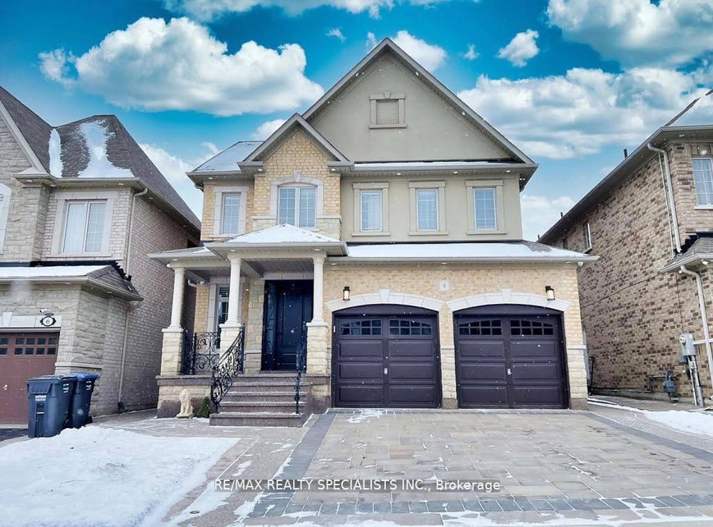
4 Vernosa Dr, Brampton, Ontario L6Y 2Y2
Contact us about this property
Highlights
Estimated ValueThis is the price Wahi expects this property to sell for.
The calculation is powered by our Instant Home Value Estimate, which uses current market and property price trends to estimate your home’s value with a 90% accuracy rate.Not available
Price/Sqft$464/sqft
Est. Mortgage$6,438/mo
Tax Amount (2024)$9,187/yr
Days On Market13 days
Description
Welcome to 4 Vernosa dr in the heart of Credit Valley Brampton. Absolutely stunning 4+2 bedroom house. Over 4300 sq ft of finished luxury living space with lots of upgrades. First floor comes with 9 ft ceiling with 8 ft tall doors. Separate living, Dining, family room with gas fire place. Good size ofce on main foor could be use as a Bedroom for elder parents. Modern kitchen with Gas cook top, Built in oven and microwave, dishwasher center island and, granite countertop, backsplash, plenty of storage, breakfast area with walk-out to patio. Laundry room on main foor with granite countertop, deep s/ssink and storage cabinets. Second floor has 4 Bedrooms and a separate good size media/entertainment area. 3 full washrooms on second-floor spacious master bedroom with double door, 5 pc Ensuite, 2 separate His and Her walk in closets, big windows. Other 3 generous sized bedrooms. Every bedroom has its own walk-in closet and direct access to a full washroom and has big windows. Pro. finished 2 bedroom basement with spacious kitchen with S/S appliances, granite countertop, dishwasher. Separate laundry in basement. Separate entrance. Interlocked driveway, aggregate concrete around the house and in backyard. Storage shed in backyard for extra storage and gazebo to relax in summer. Few minutes walk to Eldorado park and Credit-view River. lots of ponds and green area in neighborhood.Close to shopping, all major Banks, grocery stores and restaurants. Few minutes to all major Highways. **EXTRAS** 2 Office space in house for working from home professional. couple.
Upcoming Open Houses
Property Details
Interior
Features
Main Floor
Breakfast
3.69 x 3.35Ceramic Floor / W/O To Patio / Window
Living
6.28 x 3.36Combined W/Dining / Hardwood Floor / Window
Dining
6.28 x 3.36Combined W/Living / Hardwood Floor / Window
Kitchen
3.69 x 3.40B/I Appliances / Centre Island / Granite Counter
Exterior
Features
Parking
Garage spaces 2
Garage type Attached
Other parking spaces 4
Total parking spaces 6
Property History
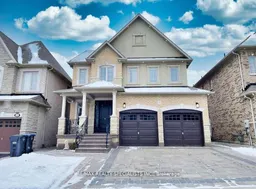 40
40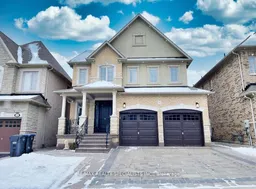
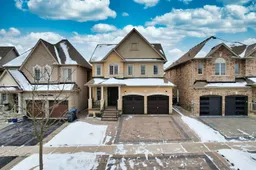
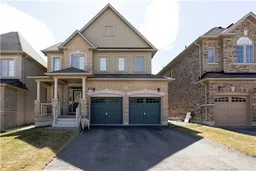
Get up to 1% cashback when you buy your dream home with Wahi Cashback

A new way to buy a home that puts cash back in your pocket.
- Our in-house Realtors do more deals and bring that negotiating power into your corner
- We leverage technology to get you more insights, move faster and simplify the process
- Our digital business model means we pass the savings onto you, with up to 1% cashback on the purchase of your home
