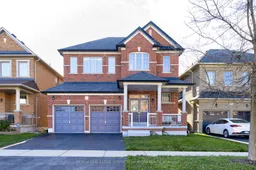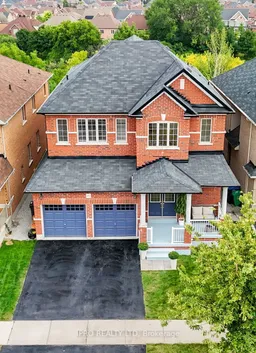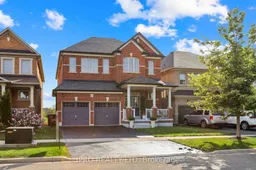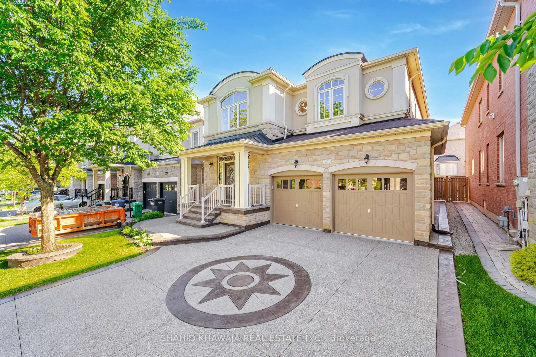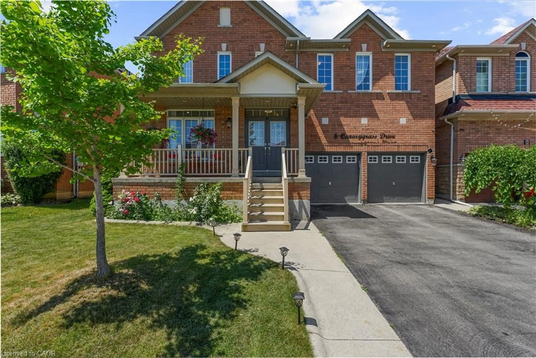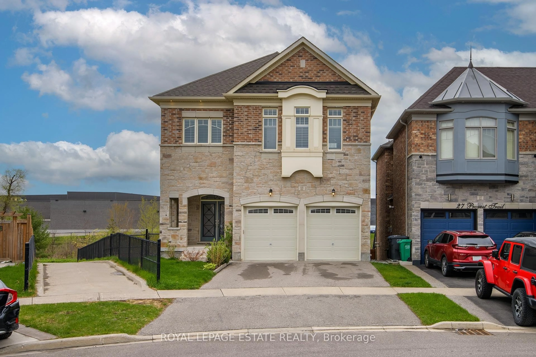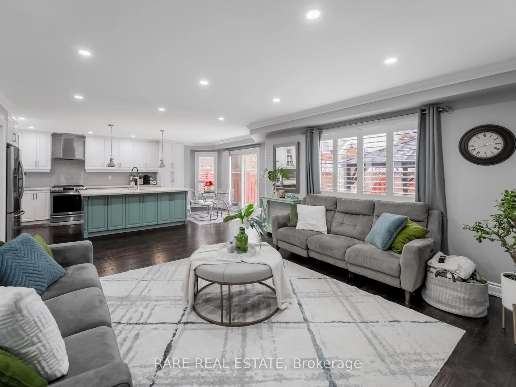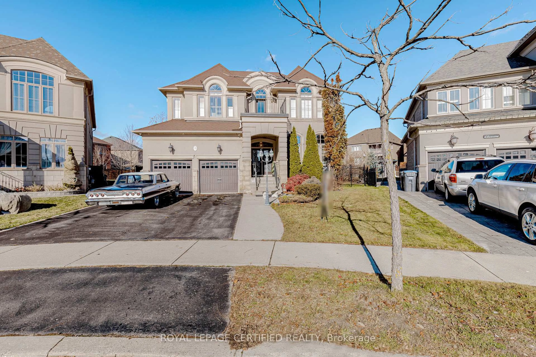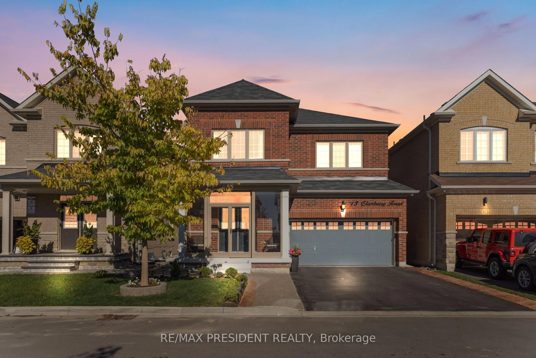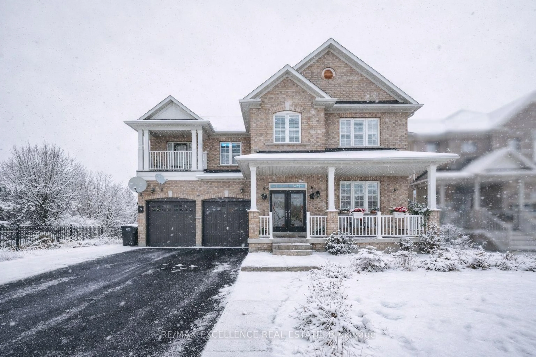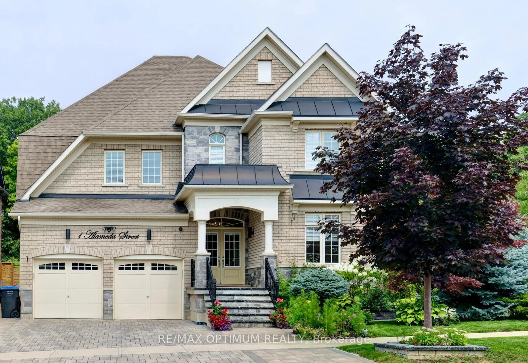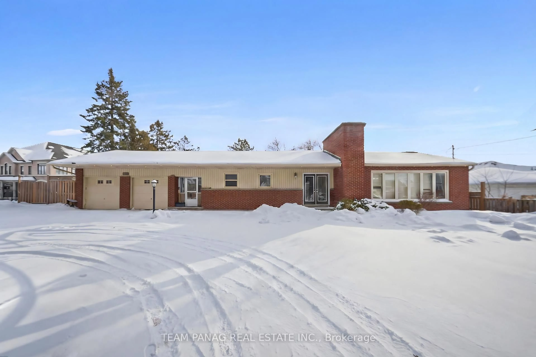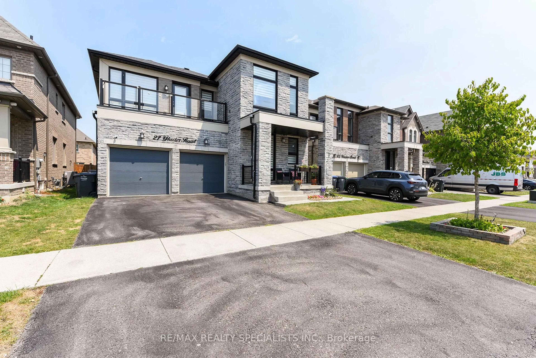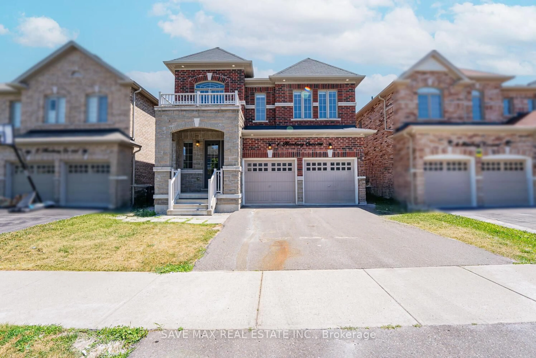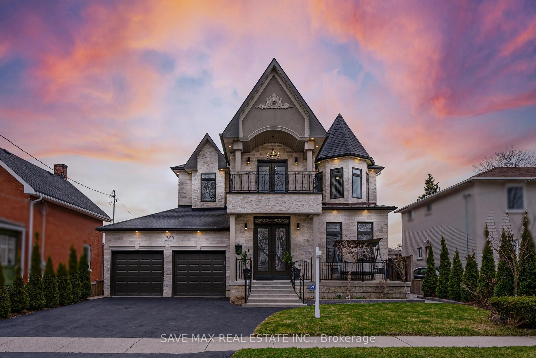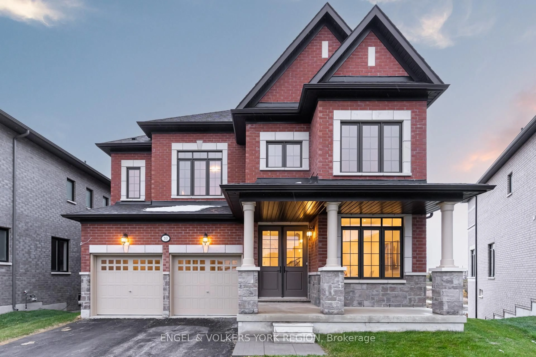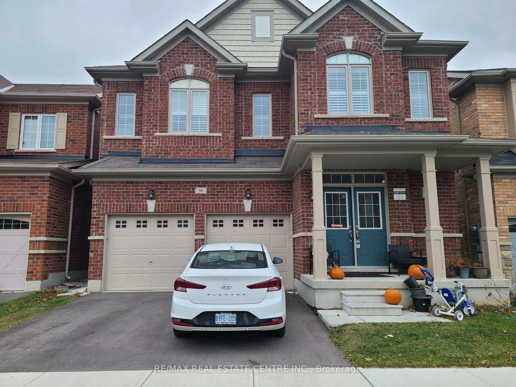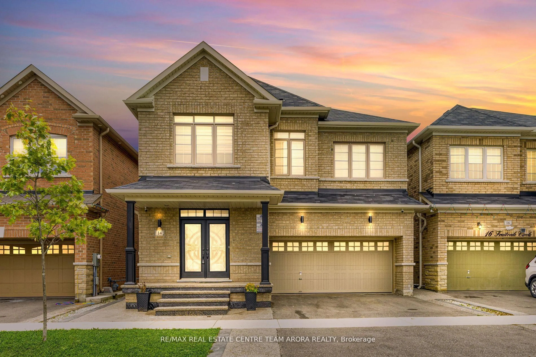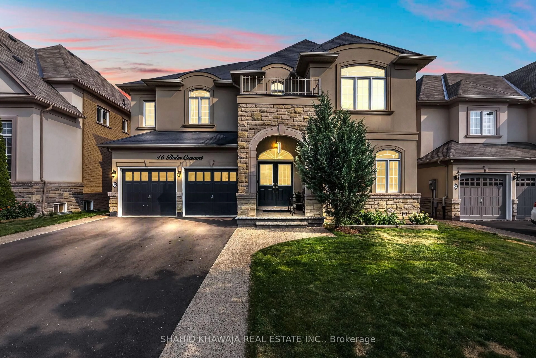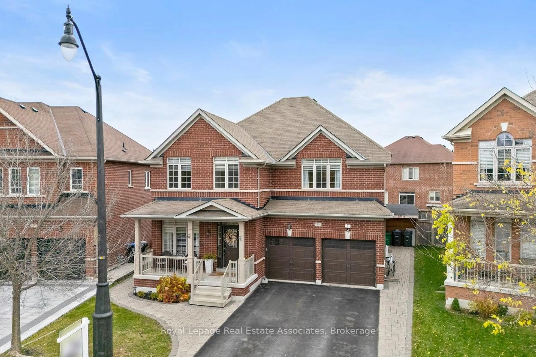Welcome to this exquisite 4-bedroom, 5-washroom home, perfectly situated on a premium 20-foot foyer lot, with around 5000sqft of living space, offering unrivaled luxury and convenience. The home boasts an impressive 10-foot ceiling on the main level, complemented by an 8ft door and 9-foot ceilings on the upper floors. Bathed in natural light, the northeast-facing property provides breathtaking views of a ravine, bringing nature right to your doorstep. Step inside to discover an open-concept layout, featuring a gourmet kitchen with high-end quartz countertops, a chic bar area, and a spacious living room ideal for family gatherings or entertaining guests. The stylish kitchen, equipped with a modern backsplash and a large island, will surely inspire any home chef. Two lavish master suites each with walk-in closets provide ultimate comfort, while additional bedrooms offer plenty of closet space. The legal, finished walk-out basement serves as an entertainer's dream, complete with a home theater system, cold cellar, and abundant storage. This home ensures both practicality and style, with large windows allowing sunlight to fill the space. Enjoy easy access to parks, scenic trails, shopping, dining, and public transportation, with even more amenities like a future park just a short stroll away. Elevate your lifestyle with this truly luxurious and convenient home.
Inclusions: All Elfs, S/S Appl: Fridge, Stove, Dishwasher, Washer/Dryer. Bsmt- Built-in Cooktop, Built in Oven & microwave, wine cooler.
