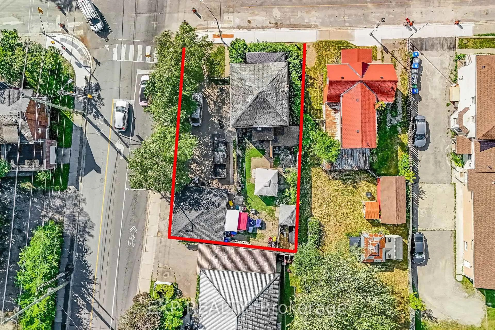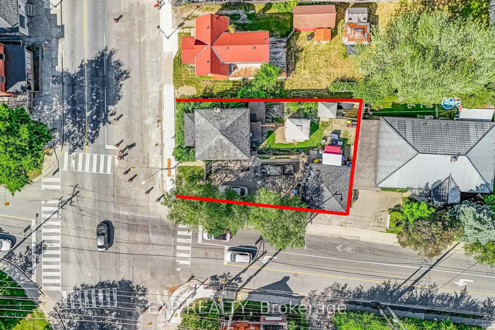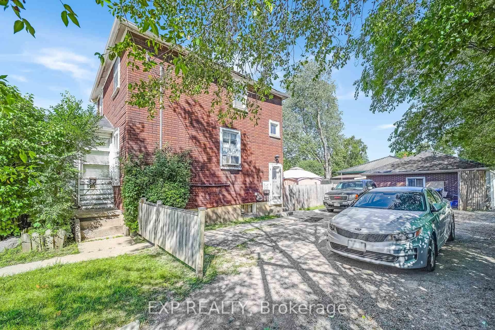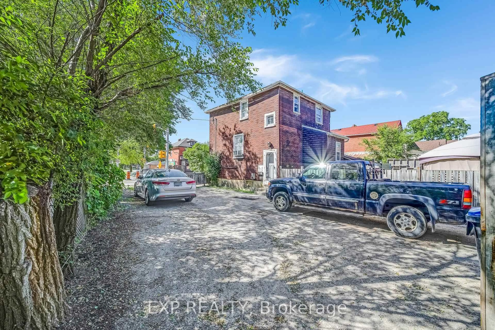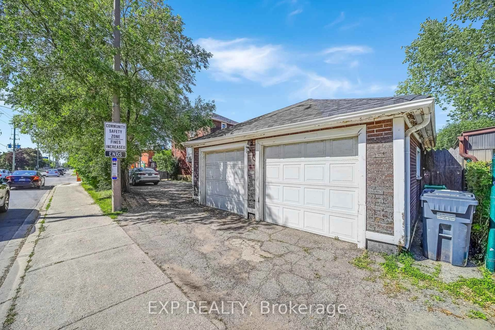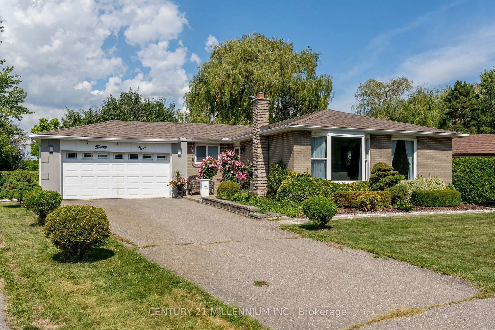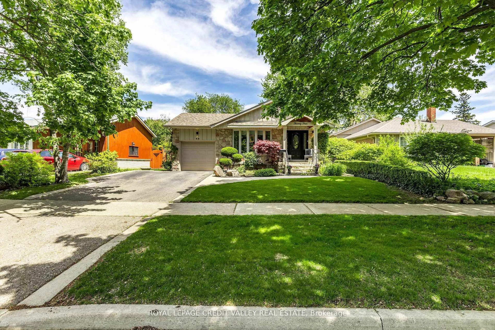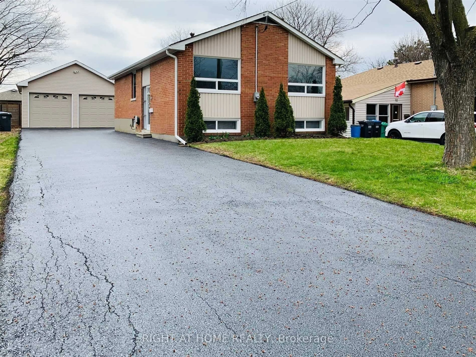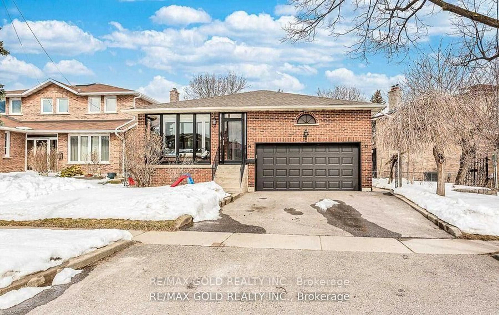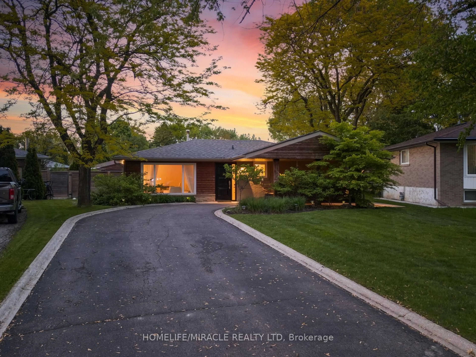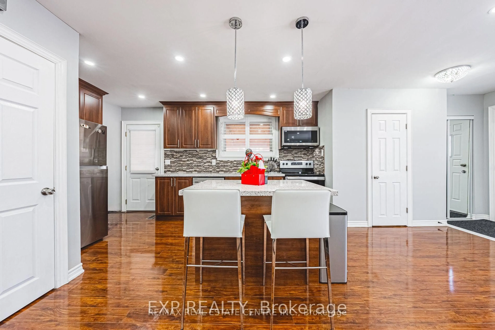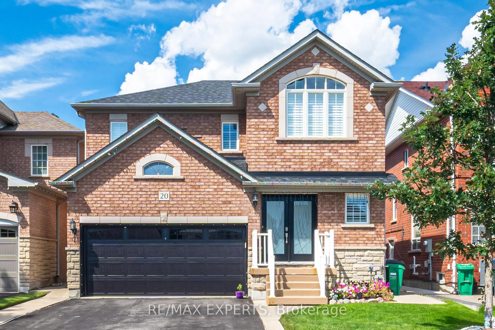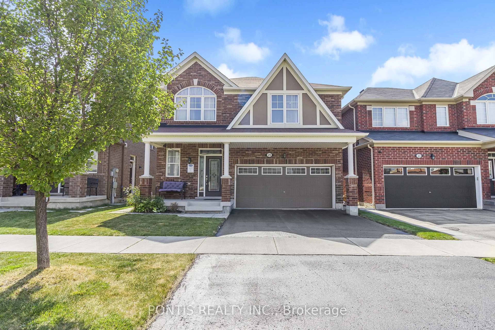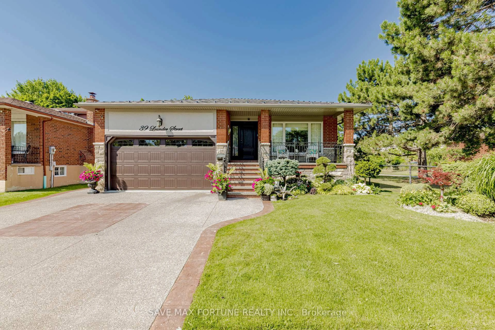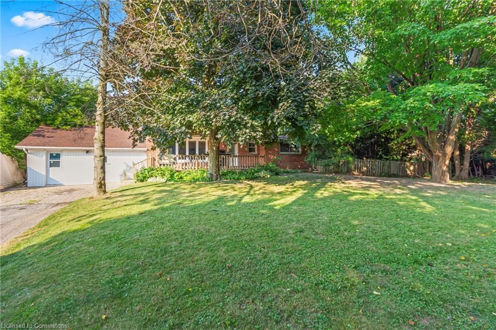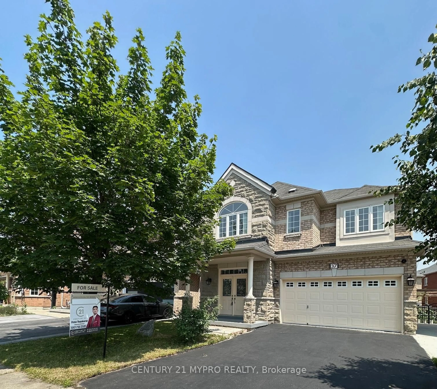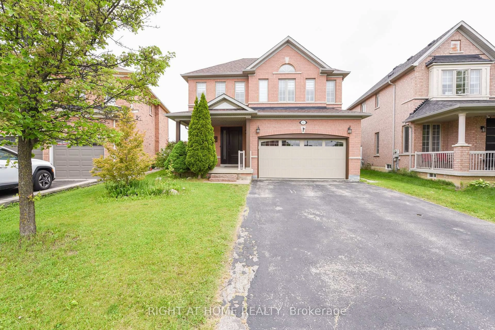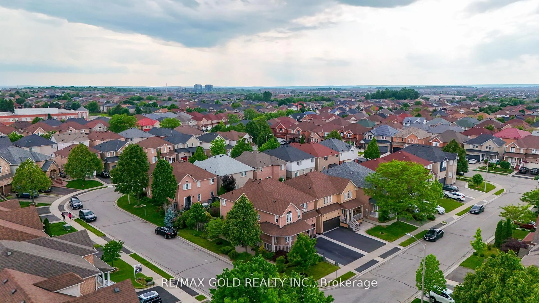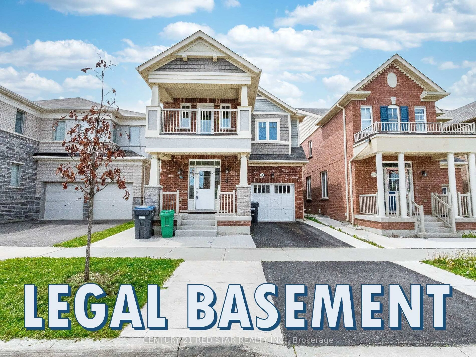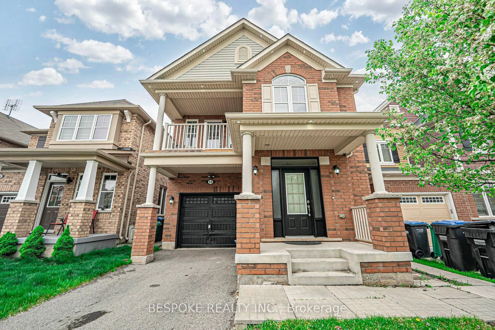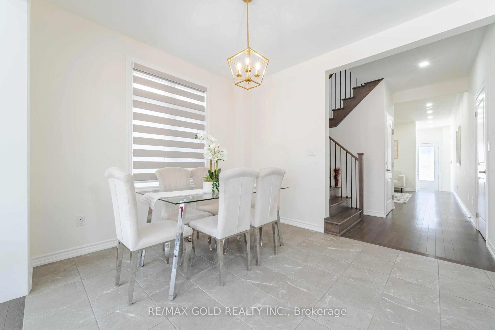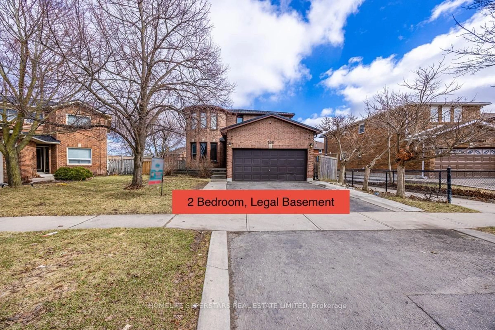195 Queen St, Brampton, Ontario L6Y 1M5
Contact us about this property
Highlights
Estimated valueThis is the price Wahi expects this property to sell for.
The calculation is powered by our Instant Home Value Estimate, which uses current market and property price trends to estimate your home’s value with a 90% accuracy rate.Not available
Price/Sqft$563/sqft
Monthly cost
Open Calculator

Curious about what homes are selling for in this area?
Get a report on comparable homes with helpful insights and trends.
+7
Properties sold*
$780K
Median sold price*
*Based on last 30 days
Description
Incredible Development opportunity located in the heart of Downtown Brampton! This two-storey detached home sits on a spacious corner lot in a high-traffic, high-exposure area, surrounded by thriving commercial properties! With mixed-use zoning, it offers endless possibilities! Live in it, run your business, redevelop, or build a custom investment property tailored to your vision. Commercial or Residential! The existing home features 3 bedrooms, 2 bathrooms, and a separate detached double garage, offering functional space while you plan your next move. Whether you're an investor, developer, or entrepreneur, this prime location is the perfect canvas for your next big opportunity. With the high traffic zone area you also have bus stops minutes away and you are walking distance to the Brampton GO! Conveniently located near Centennial Mall, schools, scenic parks, everyday shopping, and a wide range of local businesses, this property places you in the centre of it all! Offering unmatched accessibility and exposure for your future home, business, or investment project.
Property Details
Interior
Features
Main Floor
Kitchen
5.94 x 2.643 Pc Bath
Living
3.74 x 3.51Family
3.51 x 2.99Bathroom
2.41 x 1.43Exterior
Features
Parking
Garage spaces 2
Garage type Detached
Other parking spaces 0
Total parking spaces 2
Property History
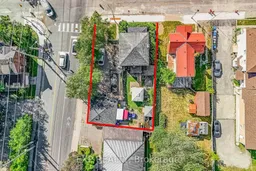 18
18