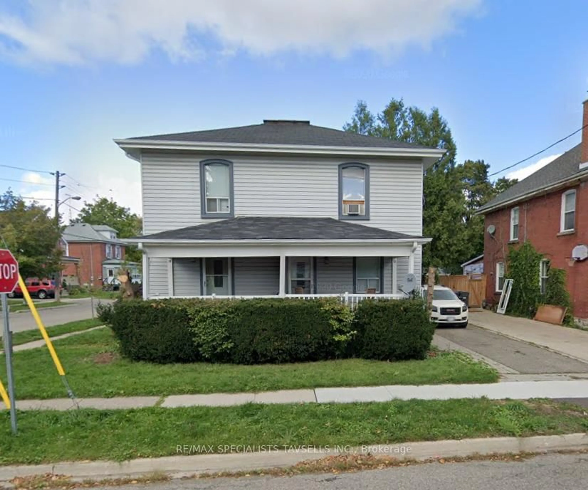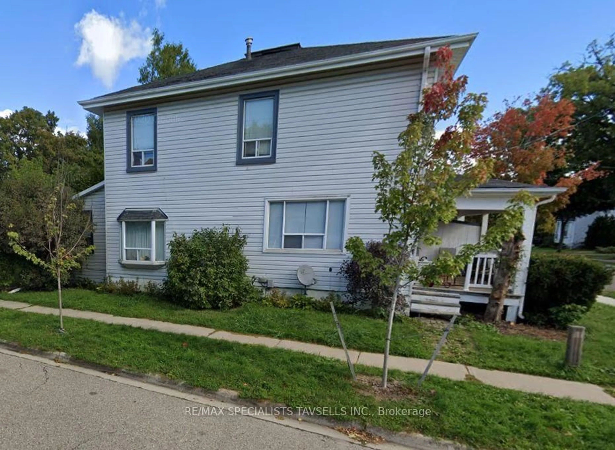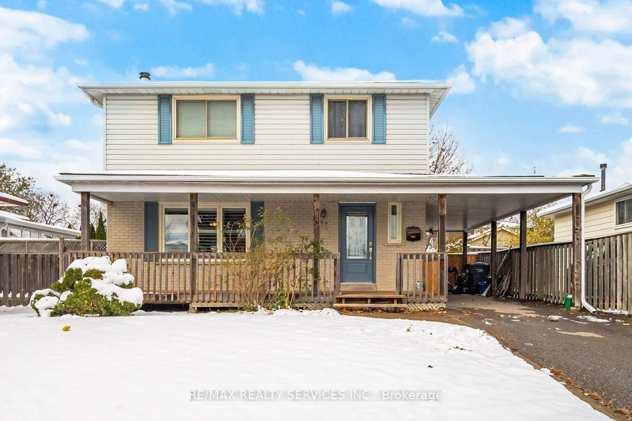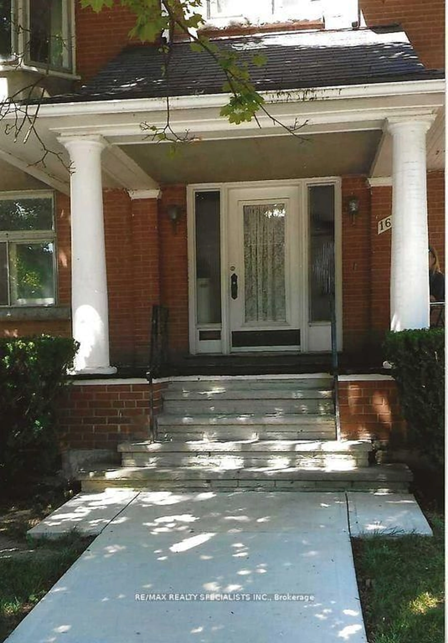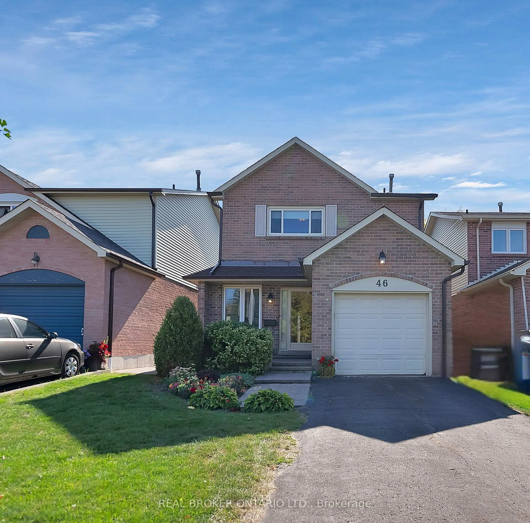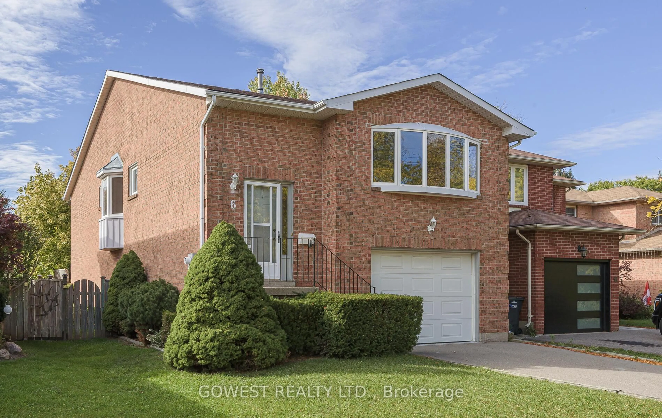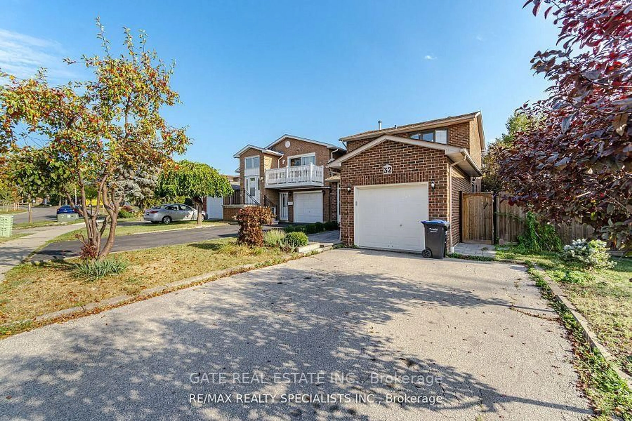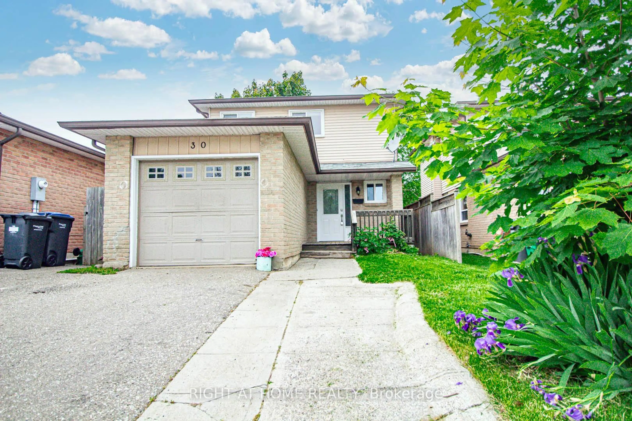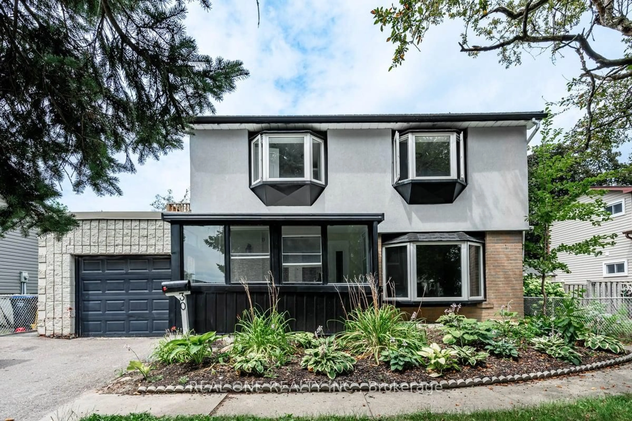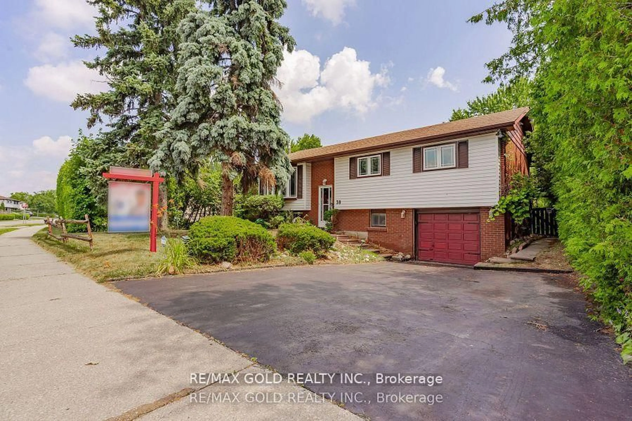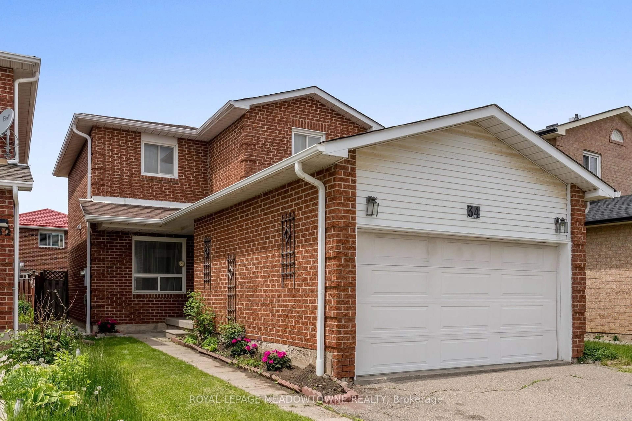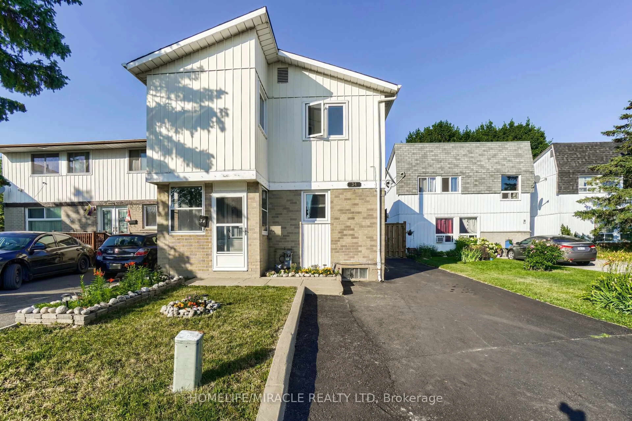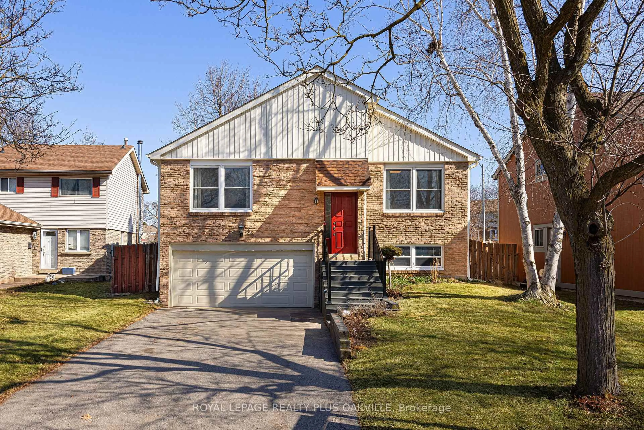12 Denison Ave, Brampton, Ontario L6X 1E6
Contact us about this property
Highlights
Estimated valueThis is the price Wahi expects this property to sell for.
The calculation is powered by our Instant Home Value Estimate, which uses current market and property price trends to estimate your home’s value with a 90% accuracy rate.Not available
Price/Sqft$0/sqft
Monthly cost
Open Calculator

Curious about what homes are selling for in this area?
Get a report on comparable homes with helpful insights and trends.
+2
Properties sold*
$945K
Median sold price*
*Based on last 30 days
Description
This property presents an exciting opportunity for developers and investors alike. It's a detached house that has been legally converted into two semi-detached homes, located in a rapidly developing area. This makes it an ideal investment, or a perfect option for families and friends who want to live near each other while maintaining separate residences. Each unit is designed for convenience, featuring a main floor laundry room, a separate driveway, and a fenced backyard. The property currently has long-term tenants who are open to continuing their tenancy, or a 60-day notice can be provided if preferred. Both units are under single ownership and are equipped with their own gas furnaces (installed in 2009 and 2006).The location is highly desirable, just two blocks from the GO Station, Rose Theatre, and Gage Park. Each unit offers two bedrooms. The property is currently tenanted. Do not walk on property without an apointment as per the Sellers request
Property Details
Interior
Features
Upper Floor
Primary
5.11 x 2.87Broadloom
Br
3.45 x 3.48Broadloom
Primary
3.71 x 2.84Broadloom
Br
3.43 x 3.38Broadloom
Exterior
Features
Parking
Garage spaces 2
Garage type None
Other parking spaces 3
Total parking spaces 5
Property History
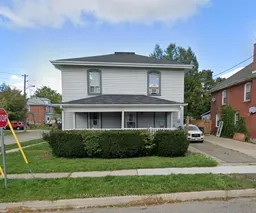 2
2