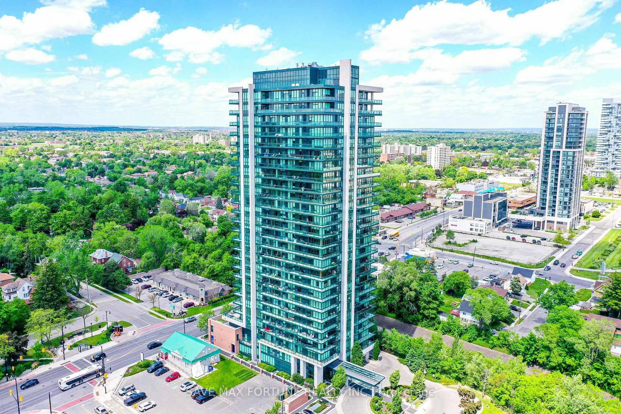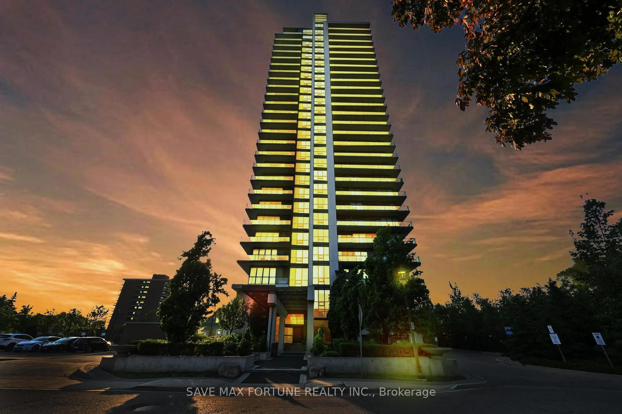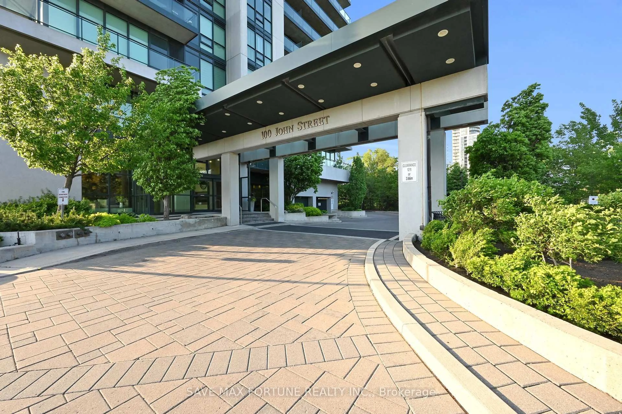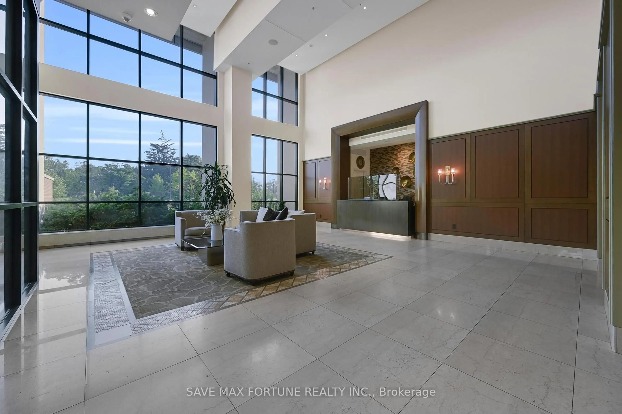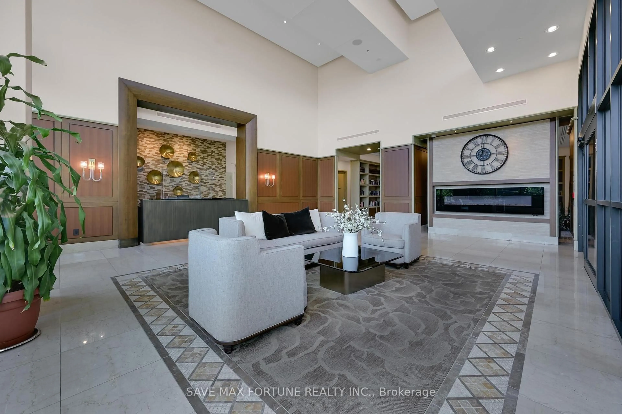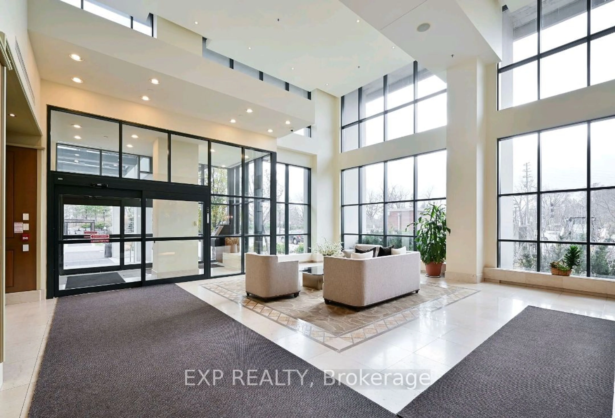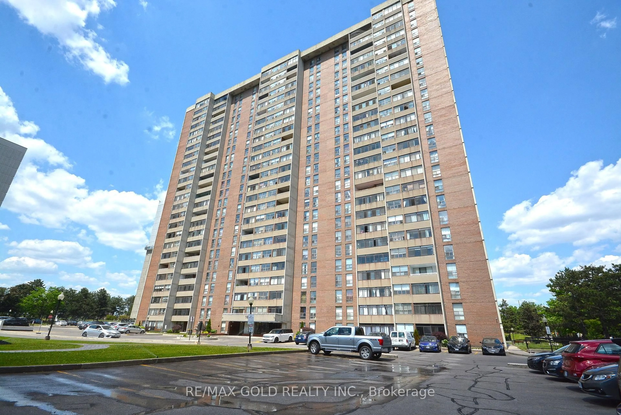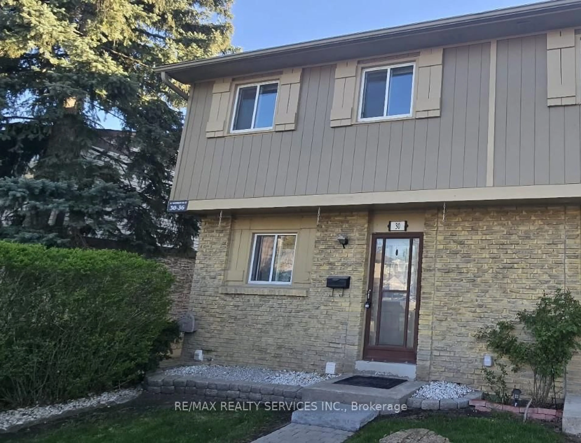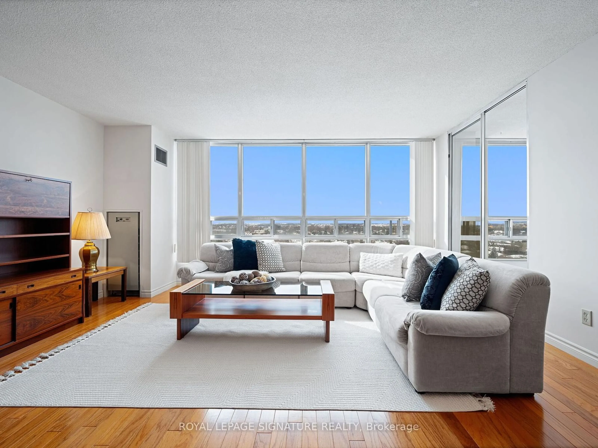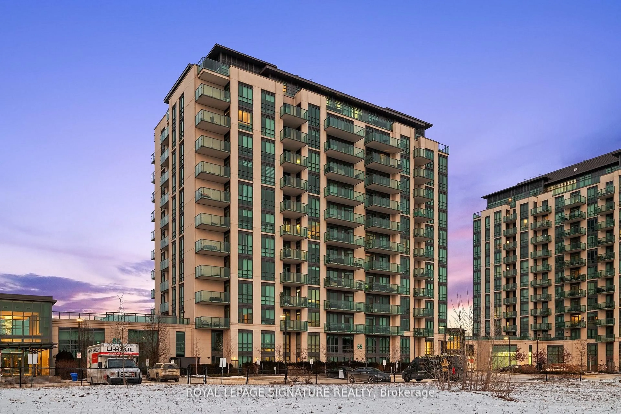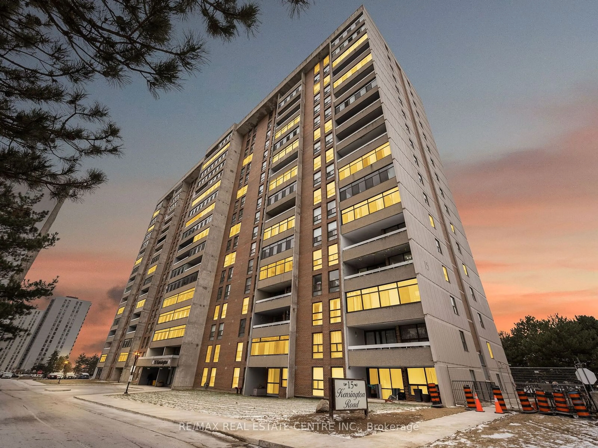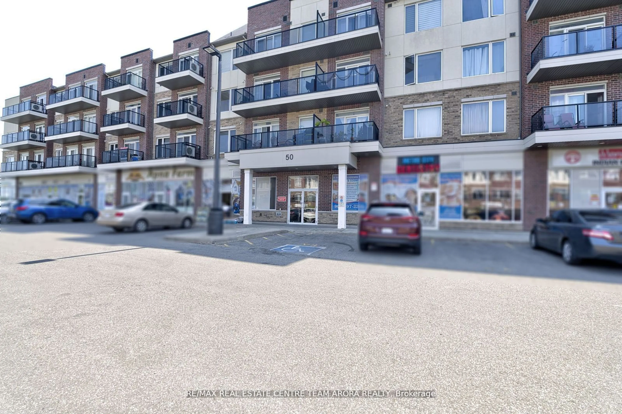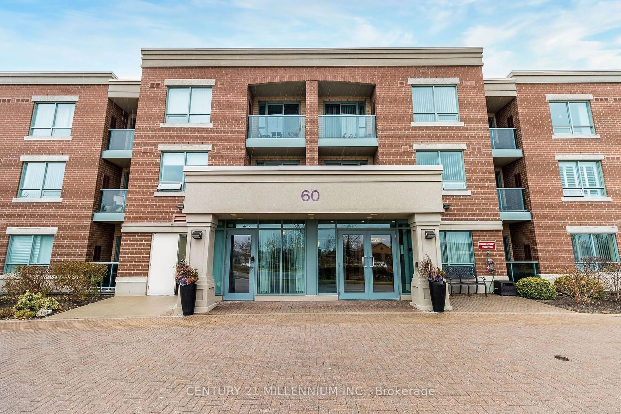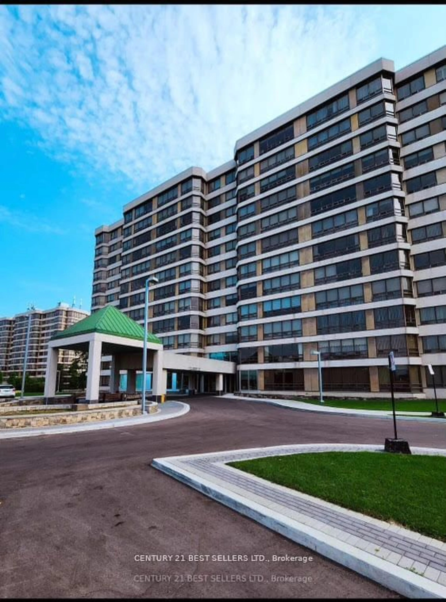100 John St #2109, Brampton, Ontario L6W 0A8
Contact us about this property
Highlights
Estimated ValueThis is the price Wahi expects this property to sell for.
The calculation is powered by our Instant Home Value Estimate, which uses current market and property price trends to estimate your home’s value with a 90% accuracy rate.Not available
Price/Sqft$797/sqft
Est. Mortgage$2,212/mo
Maintenance fees$501/mo
Tax Amount (2024)$2,745/yr
Days On Market56 days
Description
Property Highlights: Well Lit, Spacious 1+1 Offers A Functional Layout With East Views. Spacious Bedroom With Access To Ensuite. Large Closet. Bedroom Sized Den. Granite Counter Top With S/S Appliance. Ensuite Stacked Washer And Dryer. Enjoy Your Outdoor Space On A 119Sqft Balcony With Barbeque having a Gas Connection. Parking Spot, Locker, Wine Locker. Building offers Amenities like Library, Gym, Party Room with Kitchen, Billiards Room, Yoga Room ,Terrace Sitting, Media Room, Poker Room, Guest Suite etc. Area Highlights: Centrally Located Property in the Heart of Downtown Brampton.2 mins drive to Highway 410. Walking distance to parks, tennis courts, YMCA, Etobicoke Creek trail, Brampton Library, Rose Theatre, Gage Park, City Hall, PAMA and Brampton GO-offering 30 minutes connectivity to Union Station. Area features Italian fine dine restaurants, Pubs and bars, Indian and various other restaurants! Proximity to Rose Theatre and Gage Parks offers multicultural activities all year round!
Property Details
Interior
Features
Main Floor
Living
3.05 x 5.18Combined W/Dining / Laminate / W/O To Balcony
Kitchen
3.05 x 2.42Granite Counter / Stainless Steel Appl / Open Concept
Dining
3.05 x 5.18Combined W/Living / Laminate / W/O To Balcony
Br
5.18 x 4.74 Pc Ensuite / Large Closet / Window
Exterior
Features
Parking
Garage spaces 1
Garage type Underground
Other parking spaces 0
Total parking spaces 1
Condo Details
Amenities
Bbqs Allowed, Gym, Party/Meeting Room, Visitor Parking, Rooftop Deck/Garden, Bike Storage
Inclusions
Property History
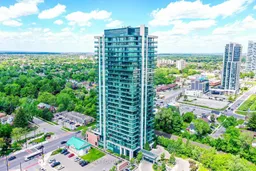 40
40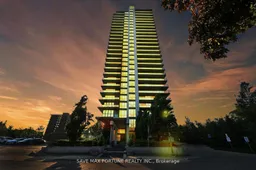
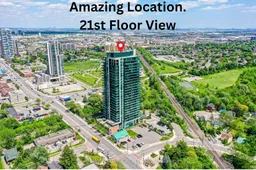
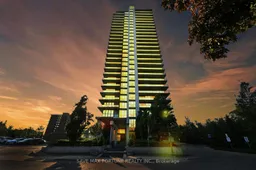
Get up to 1% cashback when you buy your dream home with Wahi Cashback

A new way to buy a home that puts cash back in your pocket.
- Our in-house Realtors do more deals and bring that negotiating power into your corner
- We leverage technology to get you more insights, move faster and simplify the process
- Our digital business model means we pass the savings onto you, with up to 1% cashback on the purchase of your home
