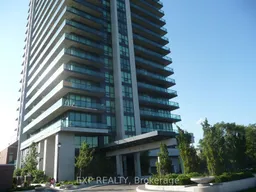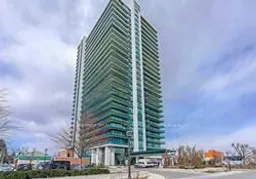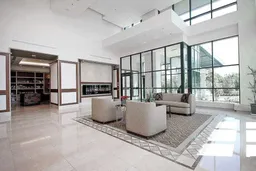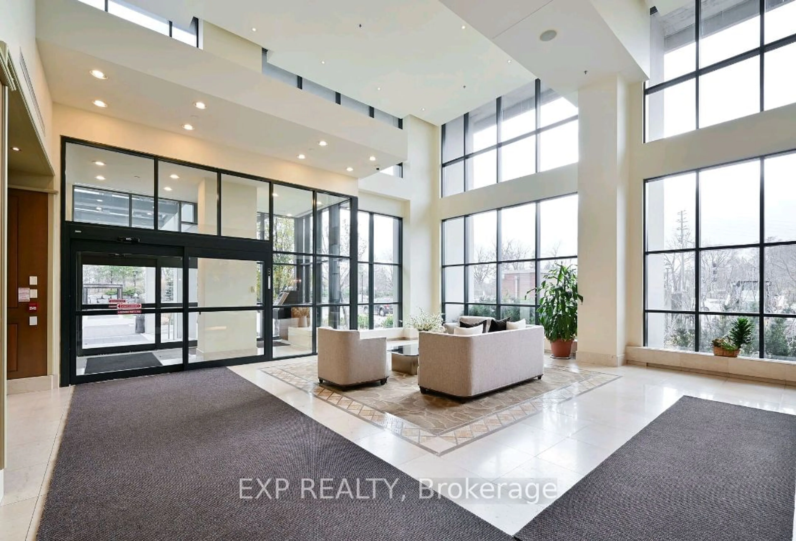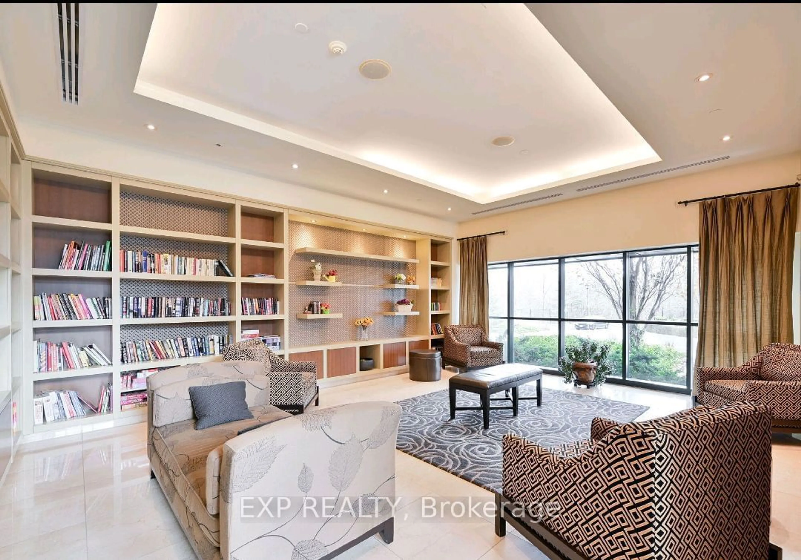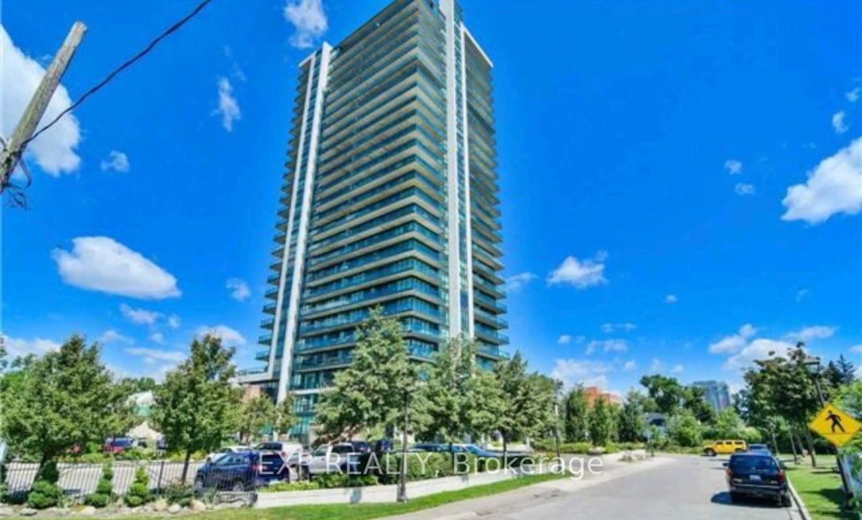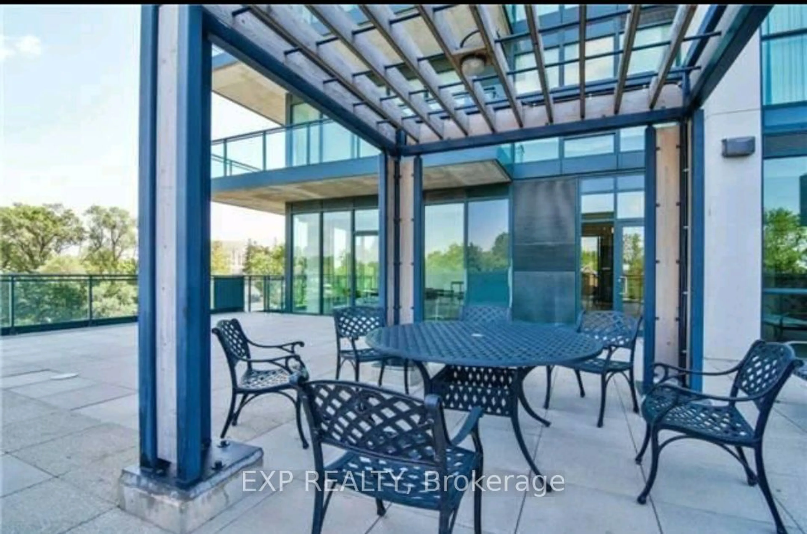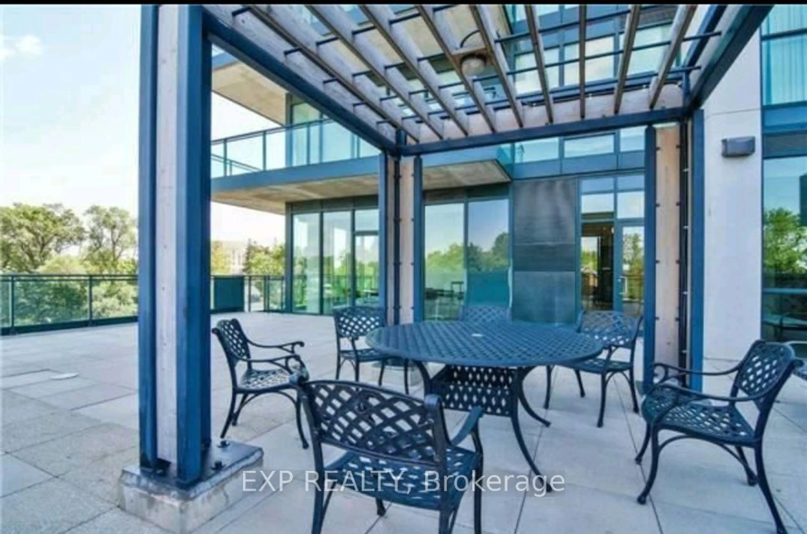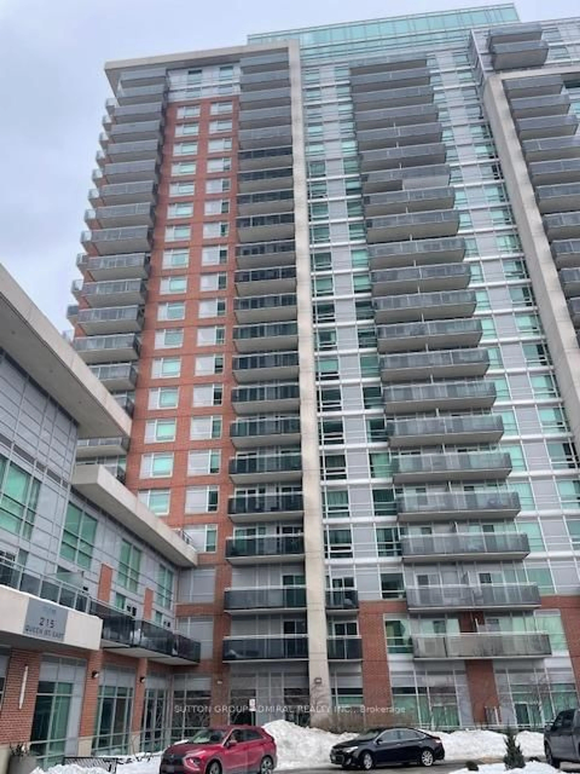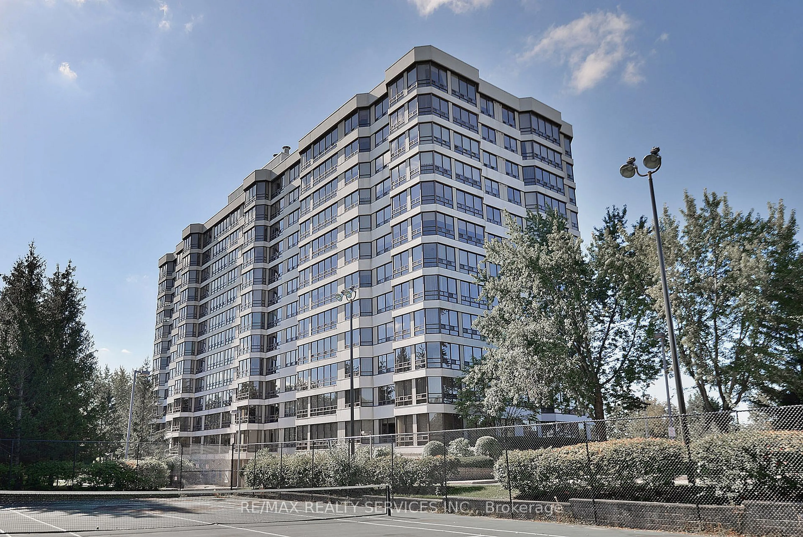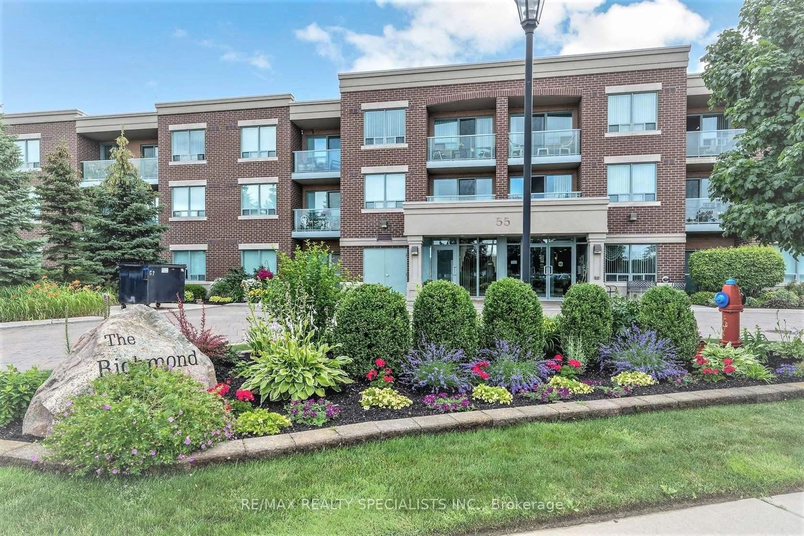100 John St #703, Brampton, Ontario L6W 0A8
Contact us about this property
Highlights
Estimated valueThis is the price Wahi expects this property to sell for.
The calculation is powered by our Instant Home Value Estimate, which uses current market and property price trends to estimate your home’s value with a 90% accuracy rate.Not available
Price/Sqft$670/sqft
Monthly cost
Open Calculator

Curious about what homes are selling for in this area?
Get a report on comparable homes with helpful insights and trends.
*Based on last 30 days
Description
Park Place is quality built by Inzola, a local, very reputable builder. It has 9' ceilings, crown moldings and high baseboards throughout. Walk-out from living room to balcony facing southeast to enjoy your morning coffee. High end finishings include a granite counter and breakfast bar. Stainless steel appliances, with built-in dishwasher and microwave. The spacious primary bedroom includes a walk-in closet and updated laminate flooring. The main bath includes a vanity with marble top. A good sized den is currently being used as a bedroom and could easily accommodate being used as an office. Super location with a short walk to many amenities which include the newer hospital, transit, Gage Park which holds many festivals in the summer and skating in the winter months. The Rose Theatre puts on many great shows throughout the year along with free concerts outdoors in the summer. A great place to call home.
Property Details
Interior
Features
Flat Floor
Dining
6.12 x 3.57Combined W/Living / Laminate
Kitchen
3.47 x 2.98Breakfast Bar / B/I Dishwasher / B/I Microwave
Primary
3.65 x 3.05W/I Closet / Laminate
Den
2.52 x 2.07Laminate
Exterior
Features
Parking
Garage spaces 1
Garage type Underground
Other parking spaces 0
Total parking spaces 1
Condo Details
Amenities
Visitor Parking, Party/Meeting Room, Guest Suites, Gym, Car Wash, Bbqs Allowed
Inclusions
Property History
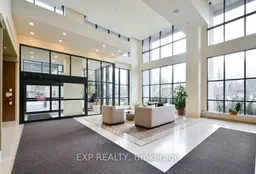 11
11