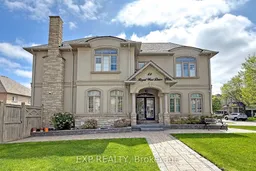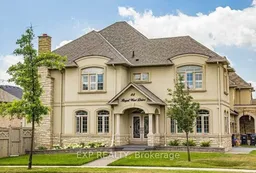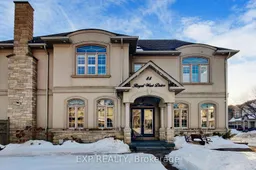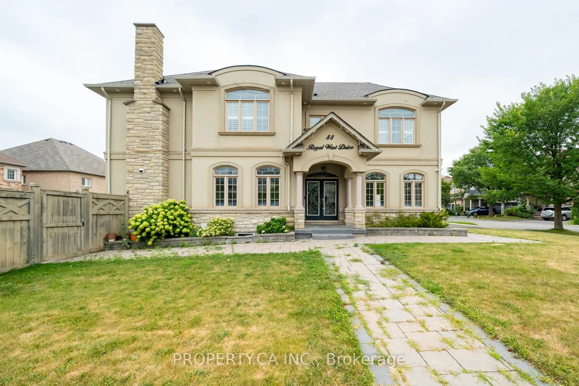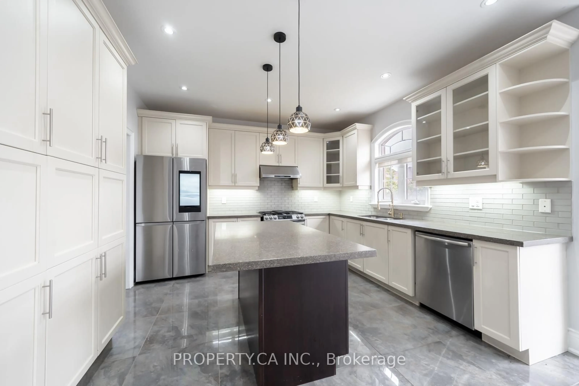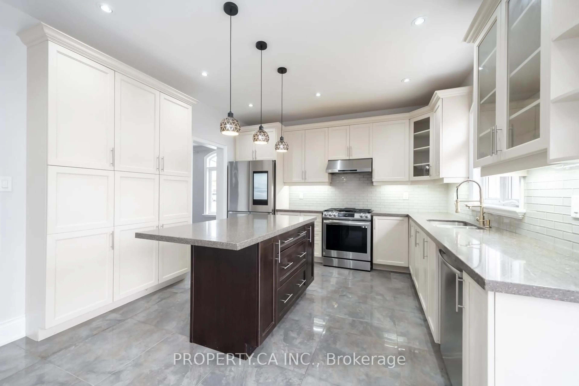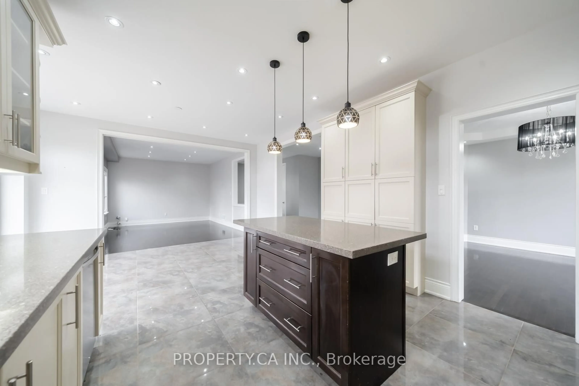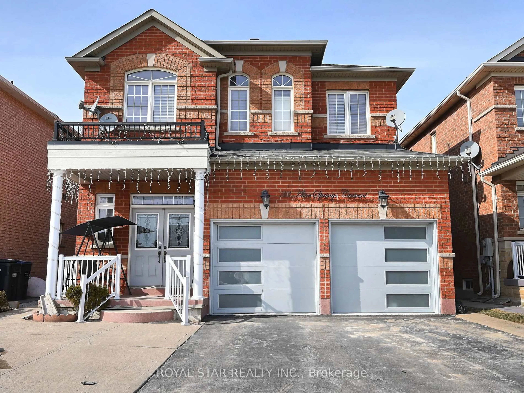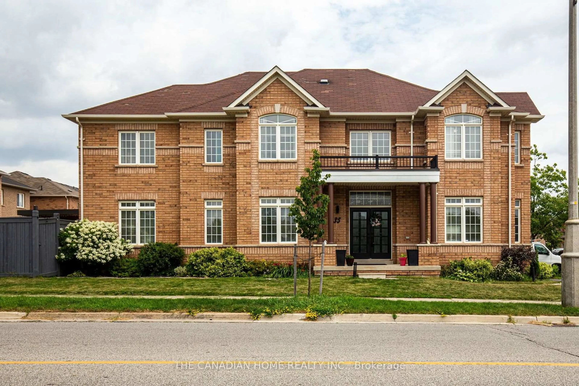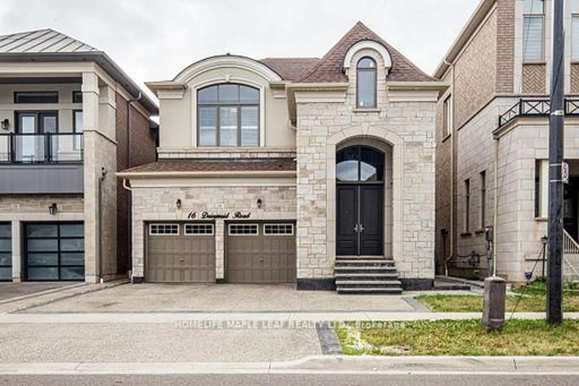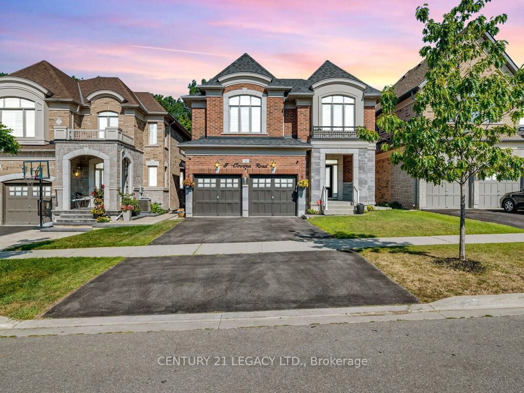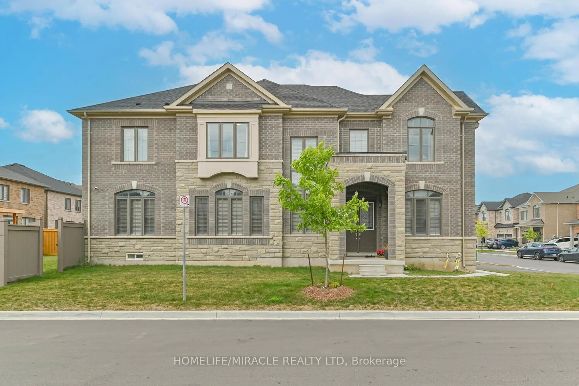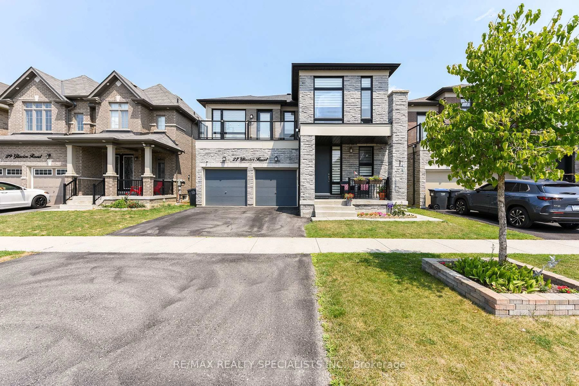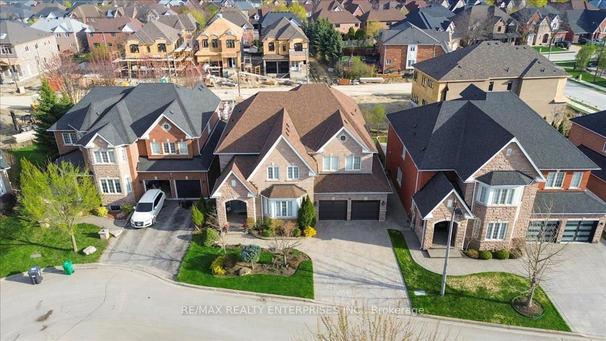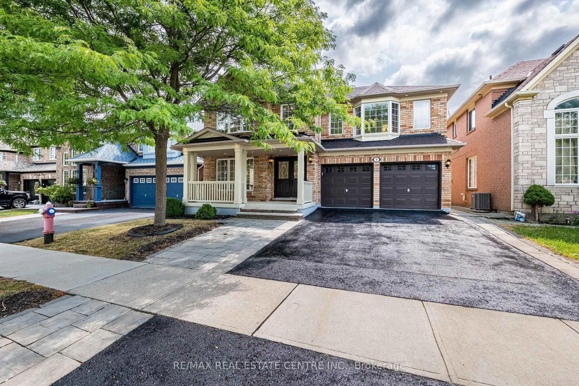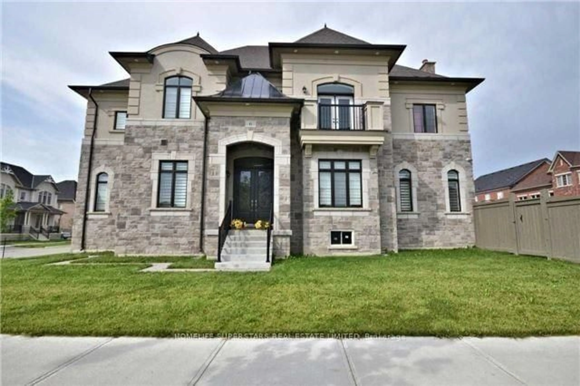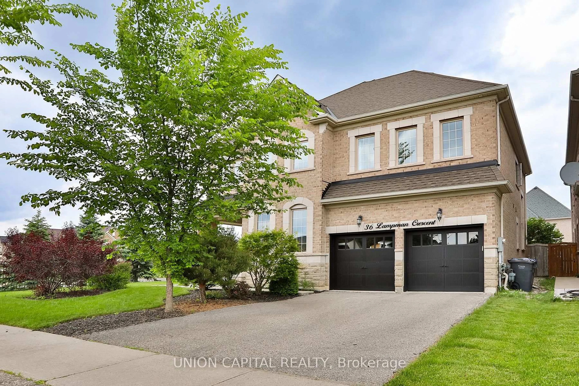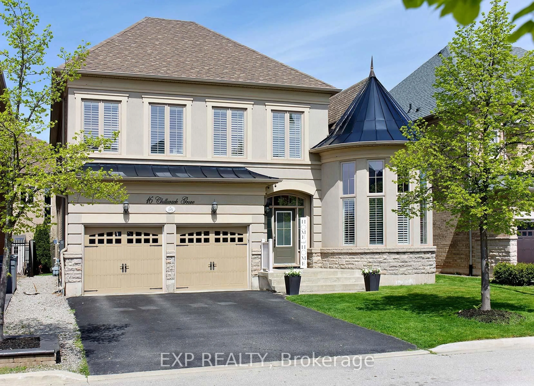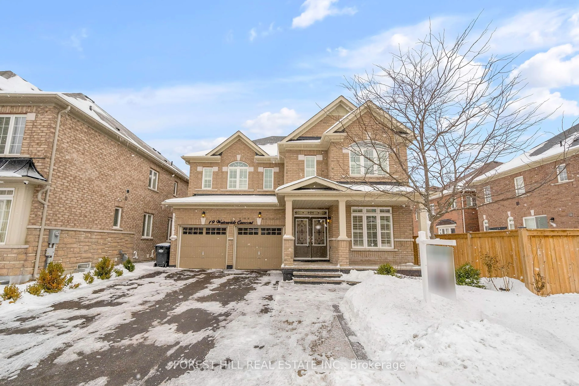88 Royal West Dr, Brampton, Ontario L6X 0Z8
Contact us about this property
Highlights
Estimated valueThis is the price Wahi expects this property to sell for.
The calculation is powered by our Instant Home Value Estimate, which uses current market and property price trends to estimate your home’s value with a 90% accuracy rate.Not available
Price/Sqft$454/sqft
Monthly cost
Open Calculator

Curious about what homes are selling for in this area?
Get a report on comparable homes with helpful insights and trends.
+9
Properties sold*
$1.6M
Median sold price*
*Based on last 30 days
Description
Modern, spacious luxury home in Mintos Estates of Credit Ridge on a premium corner 57.81 ft lot. Featuring 4+3 bedrooms, 6 bathrooms in 3278SF of above ground space plus a separate LEGAL finished basement with its own side entrance making this home perfect for in-laws or rental income. Open concept layout includes a large living room, elegant dining room and a modern chefs kitchen gorgeous cabinetry, quartz countertops, and sleek tiling. On the second floor there are 4 generously sized bedrooms with the primary bedroom featuring a 5 piece ensuite and his and her closets. The remaining 3 bedrooms each have access to 3 full bathrooms. The basement has a separate entrance, interior access, three bedrooms, den, 2 full bathroom, kitchen and its own laundry. Classy and executive facade with a premium stone and stucco exterior and built-in double car garage. Steps from the GO Station, Transit, Parks, Schools, Shopping, Restaurants, Library & More. Must Sell! Being sold under power of sale.
Property Details
Interior
Features
2nd Floor
3rd Br
4.01 x 3.642nd Br
5.62 x 3.97Primary
7.14 x 6.614th Br
4.17 x 3.68Exterior
Features
Parking
Garage spaces 2
Garage type Attached
Other parking spaces 4
Total parking spaces 6
Property History
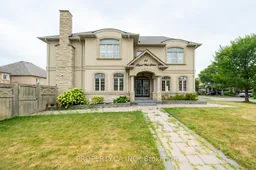 41
41