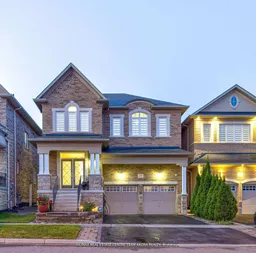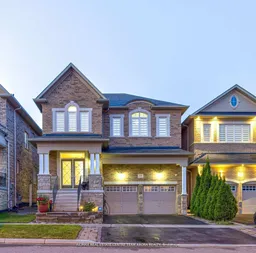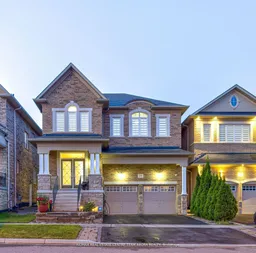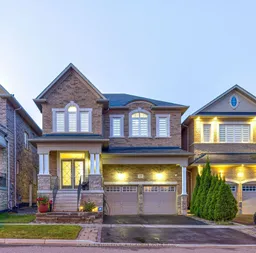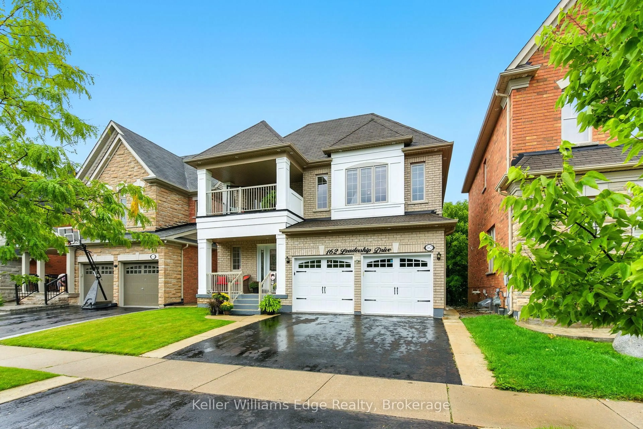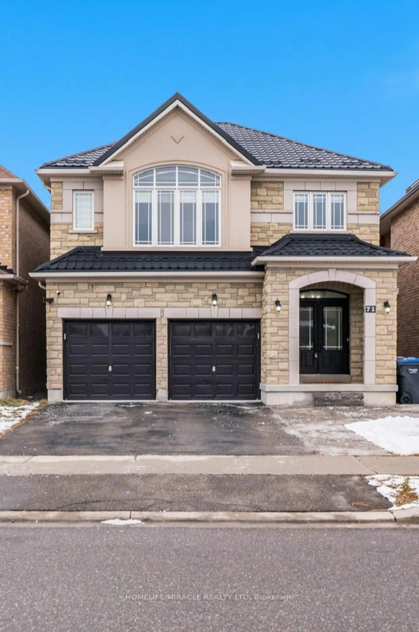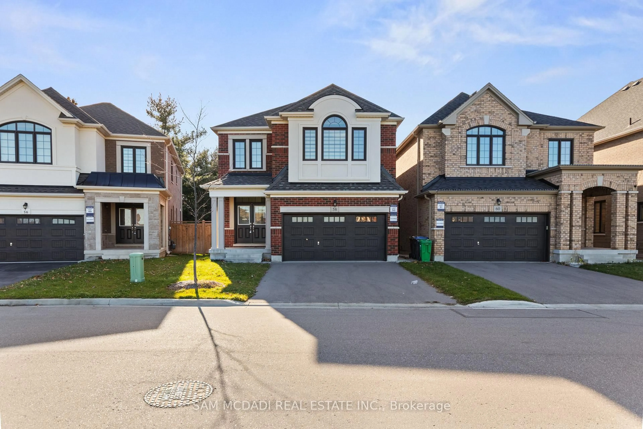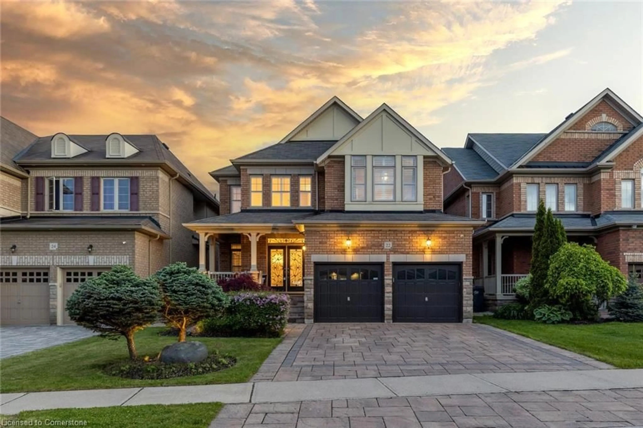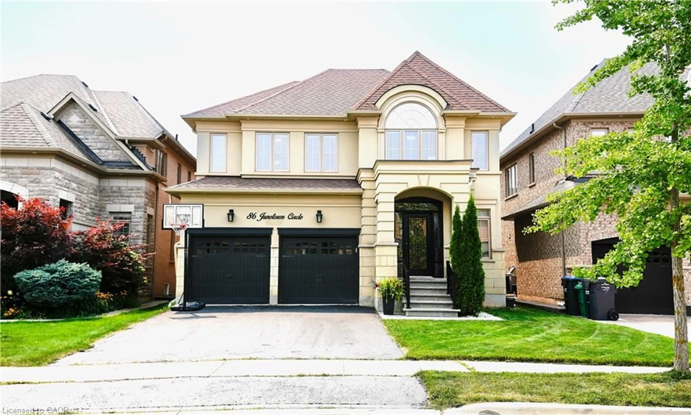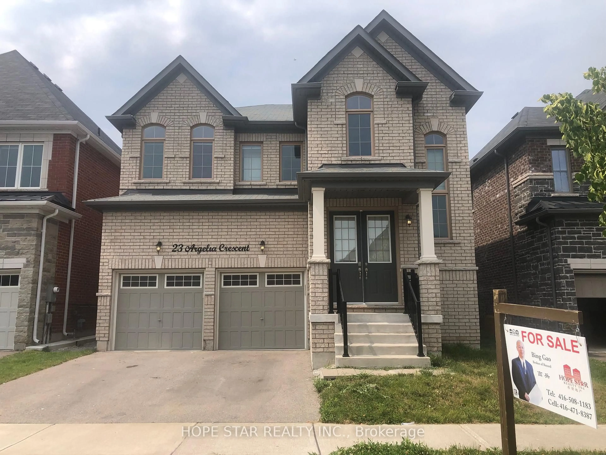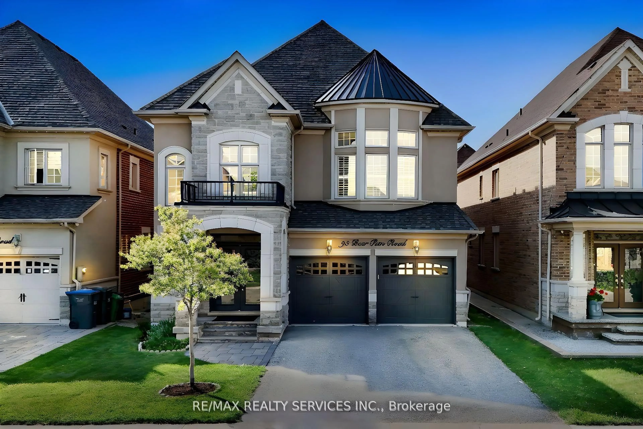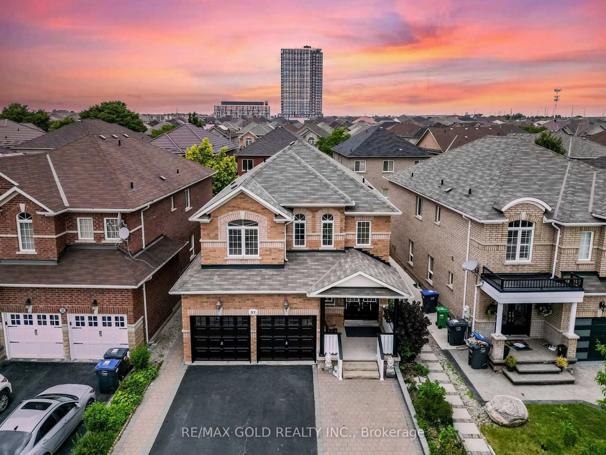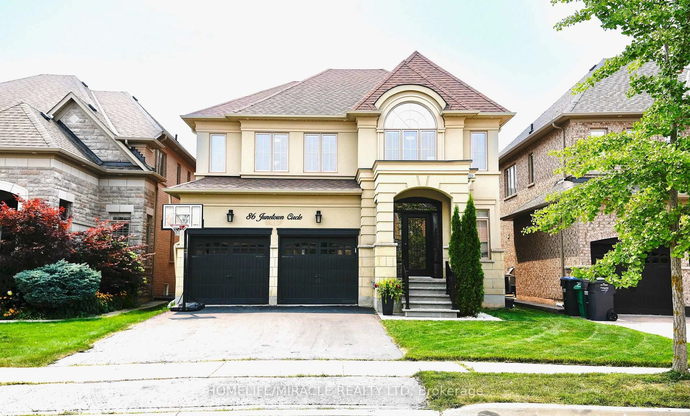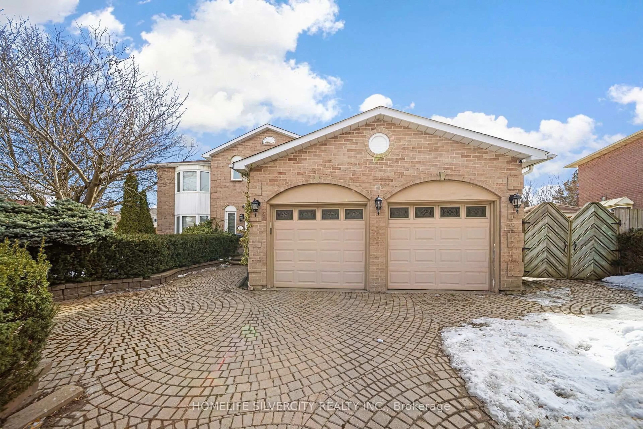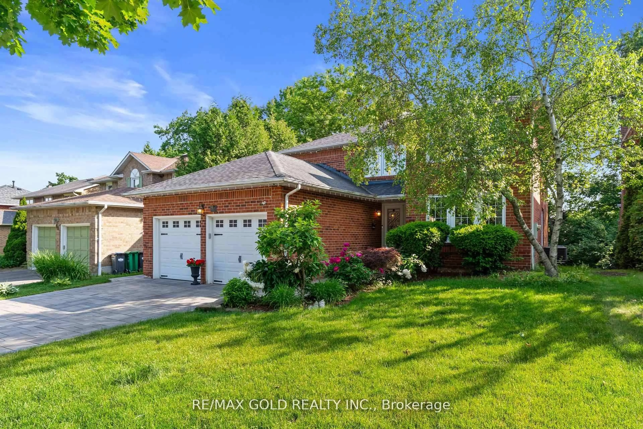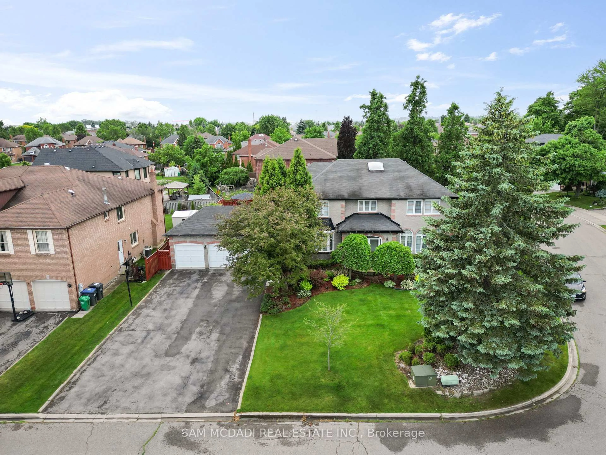Perfect Paradise! A True Gem! Welcome To 27 Monkton Circle, This Stunning Home in Credit Valley features approximately 2,823 sq ft above Grade. The main level includes a spacious family room with hardwood floors, pot lights, and a fireplace, along with an open-concept living and dining area. The modern kitchen boasts tile floors, a backsplash, pot lights, and stainless steel appliances and Grinder In kitchen Sink, Boasts A Breakfast Area with ceramic floors, quartz counters, and a pantry. Upstairs, Gorgeous Primary bedroom has broadloom flooring and a walk-in closet, with two standing showers available. The Basement offers a separate entrance, a modern kitchen with S/S Appliances , laminate flooring, a cold room, and shared laundry facilities. The Backyard upgraded in 2023, features interlocked tiles, perfect for outdoor gatherings. Minutes Away From! Parks, Groceries, Schools, Shopping and Restaurants. Don't miss the chance to make this exceptional property your own!
Inclusions: All Elfs, S/S Appl: Fridge, Stove, Dishwasher, Washer Dryer. (Basement S/S Appliances, Fridge, Stove). Tesla Charger and Security Cameras.
