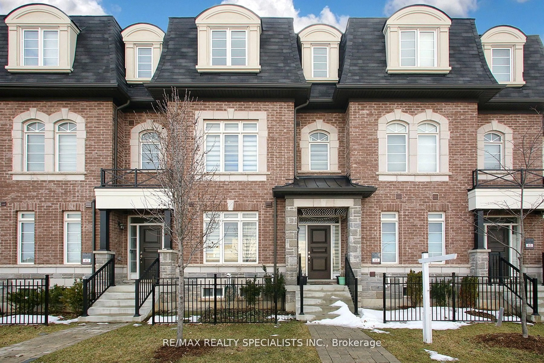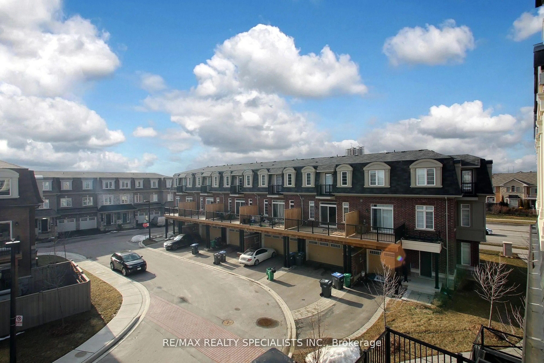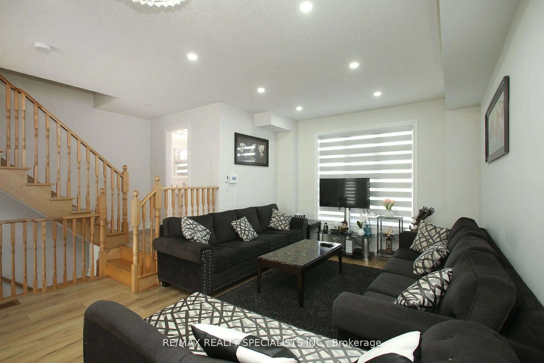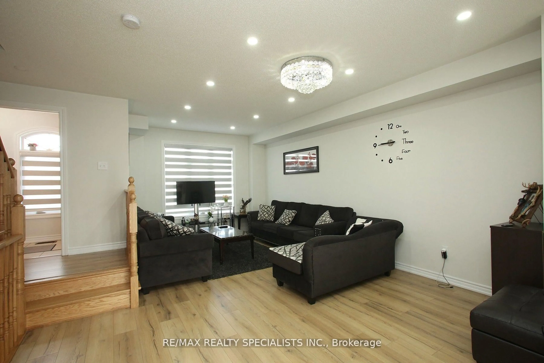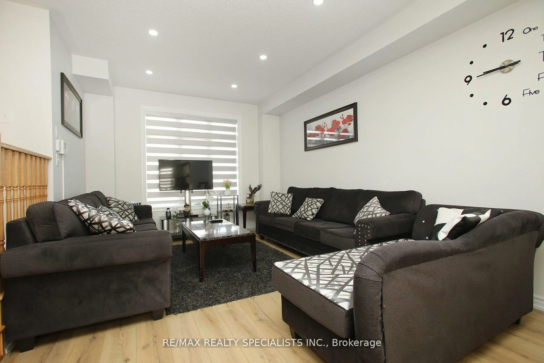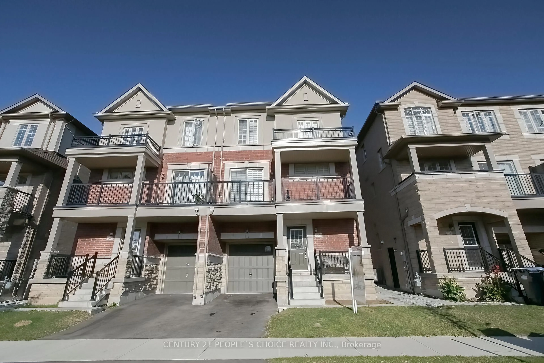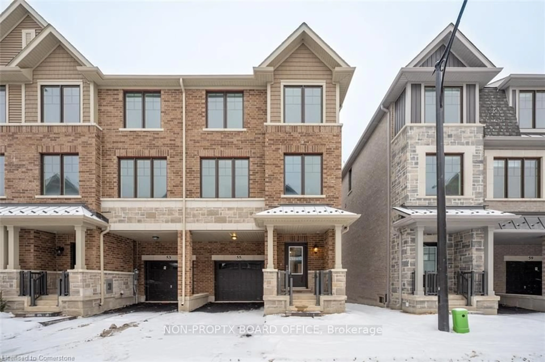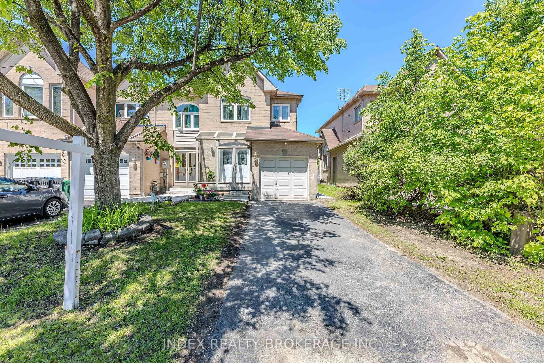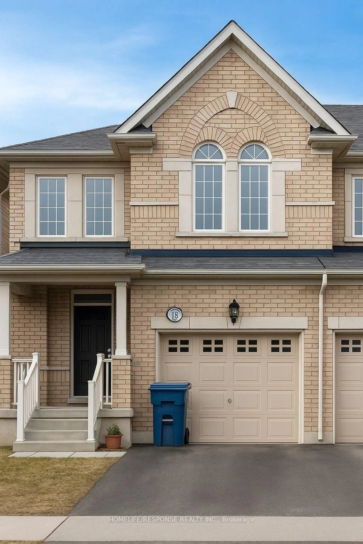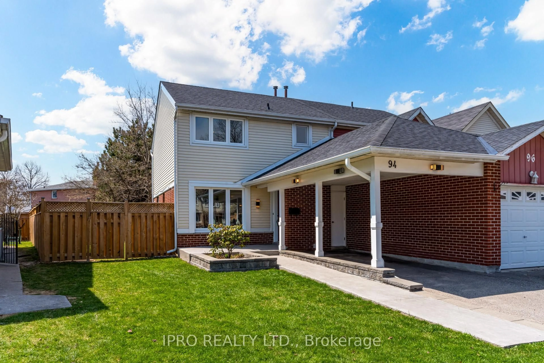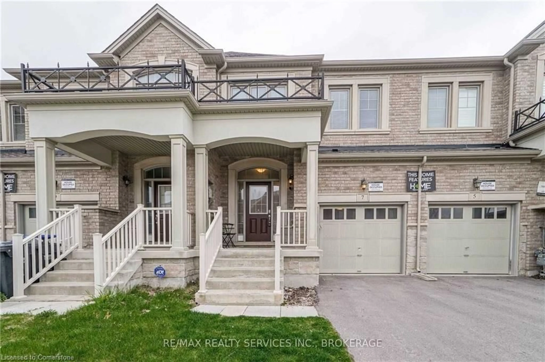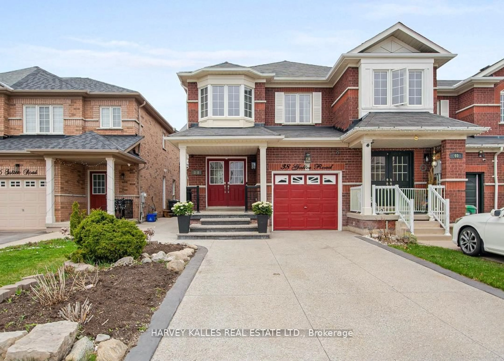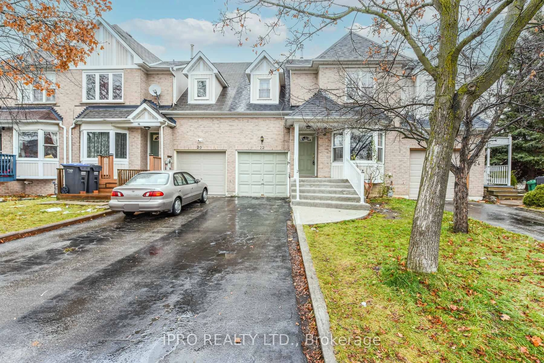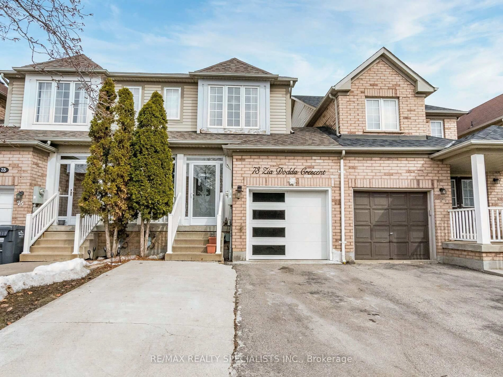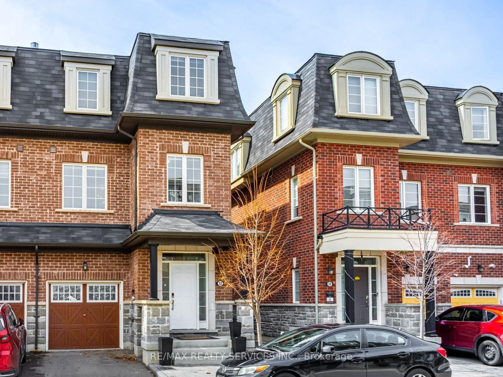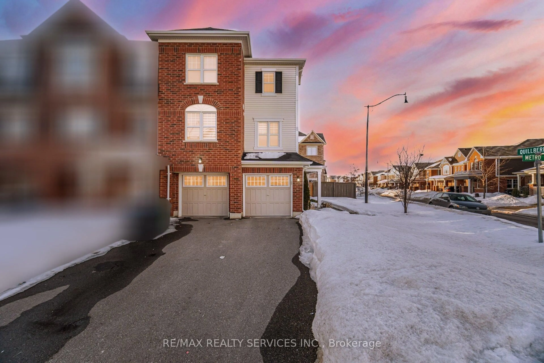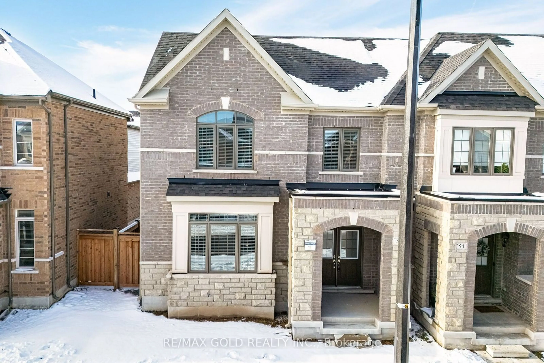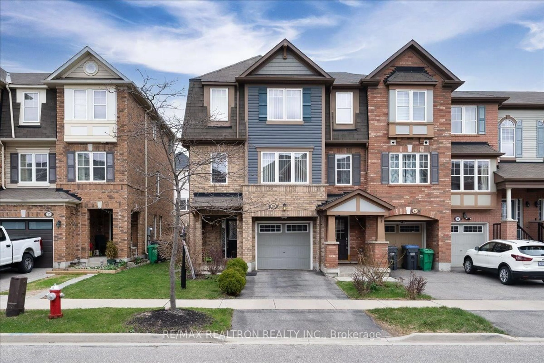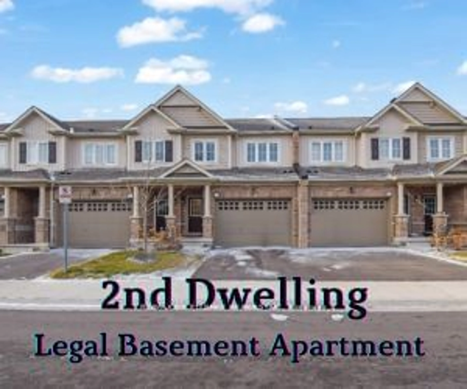17 Gilford St, Brampton, Ontario L6X 0E4
Contact us about this property
Highlights
Estimated ValueThis is the price Wahi expects this property to sell for.
The calculation is powered by our Instant Home Value Estimate, which uses current market and property price trends to estimate your home’s value with a 90% accuracy rate.Not available
Price/Sqft$391/sqft
Est. Mortgage$3,736/mo
Tax Amount (2024)$4,842/yr
Days On Market48 days
Description
Stop scrolling this is the one! Imagine a stunning 3-story townhouse, just 5 years young, flooded with sunlight, and perfectly located near top-rated schools, trendy coffee shops, and all the amenities you need. From the moment you step inside, you'll fall in love with the fresh, airy vibe and soaring high ceilings that make every room feel spacious and luxurious. What you'll love: Main floor: Perfect for entertaining, with a seamless flow for gatherings .Double car garage: Loads of storage for all your needs. Primary bedroom: Your private retreat, complete with an ensuite and a balcony to soak in breathtaking sunsets. Basement: A dream space for a gaming room, home theater, or your ultimate hangout spot. Outdoor living: A massive west-facing deck and balcony, ideal for relaxing or hosting summer BBQs. Convenience: Two entrances (front and back) and a location close to the GO Station, schools, shops, and more. This isn't just a house its the lifestyle you've been dreaming of. Schedule your showing TODAY and see it for yourself before its gone! Your dream home is calling will you answer?
Property Details
Interior
Features
Main Floor
Study
3.63 x 2.13Ceramic Floor / Picture Window
Laundry
2.65 x 1.83Ceramic Floor / W/O To Garage
Exterior
Features
Parking
Garage spaces 2
Garage type Built-In
Other parking spaces 2
Total parking spaces 4
Property History
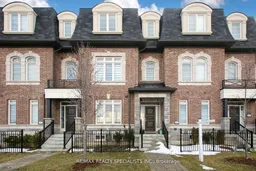 23
23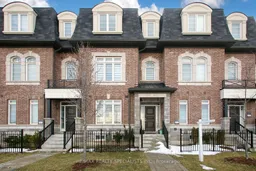
Get up to 1% cashback when you buy your dream home with Wahi Cashback

A new way to buy a home that puts cash back in your pocket.
- Our in-house Realtors do more deals and bring that negotiating power into your corner
- We leverage technology to get you more insights, move faster and simplify the process
- Our digital business model means we pass the savings onto you, with up to 1% cashback on the purchase of your home
