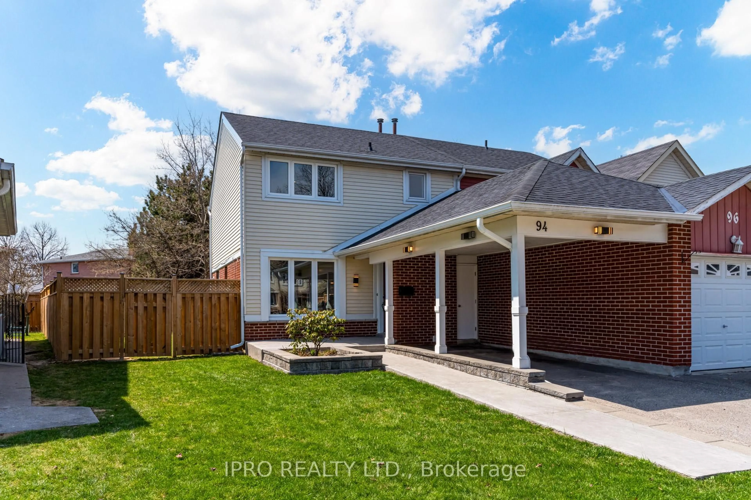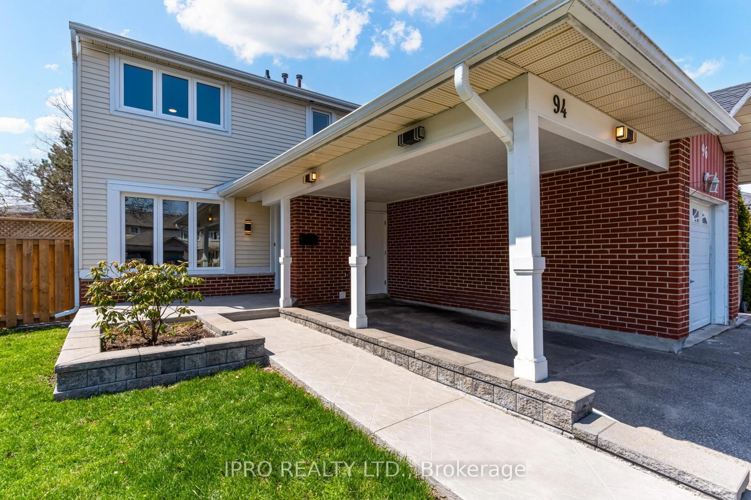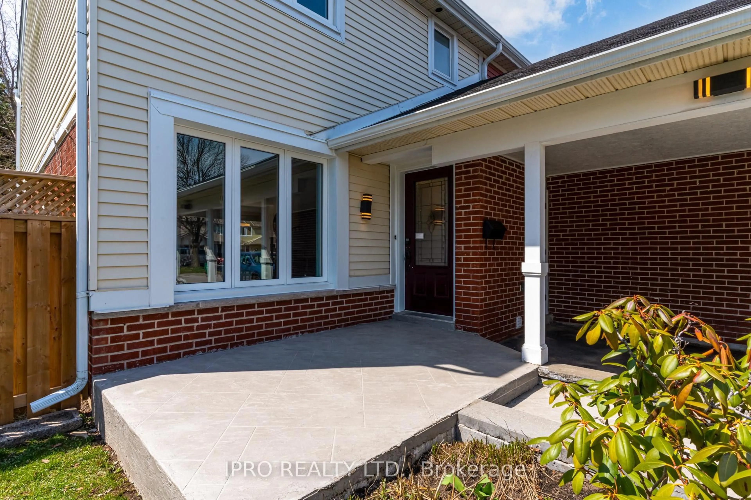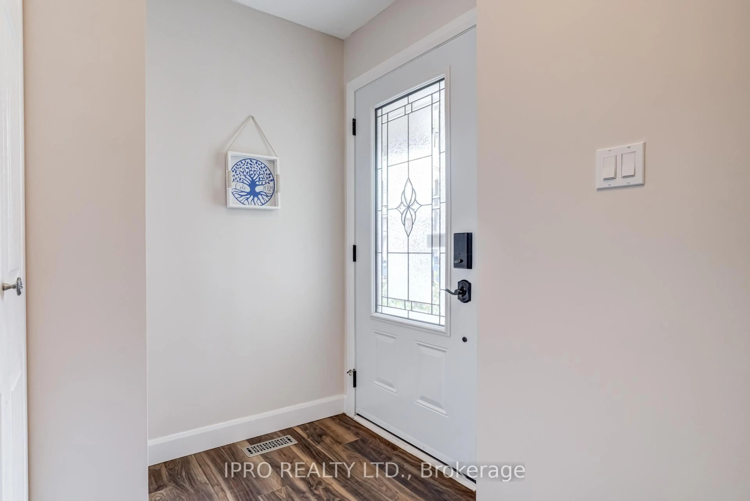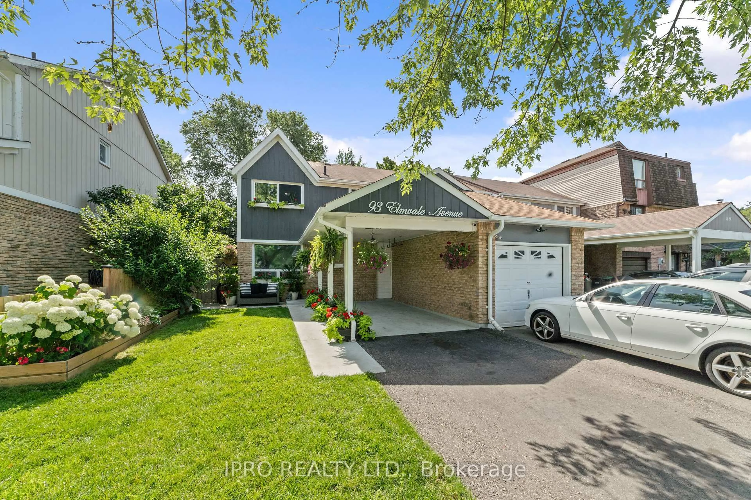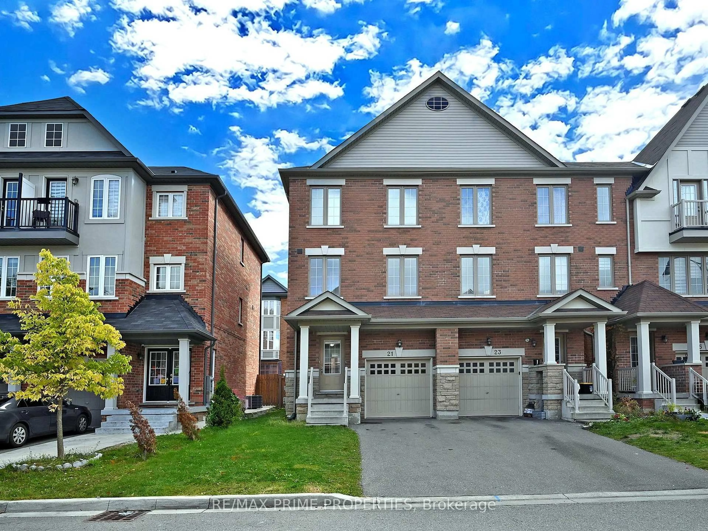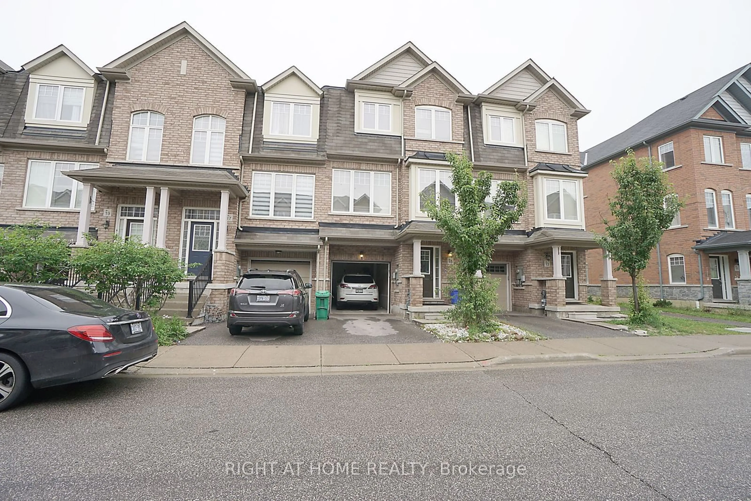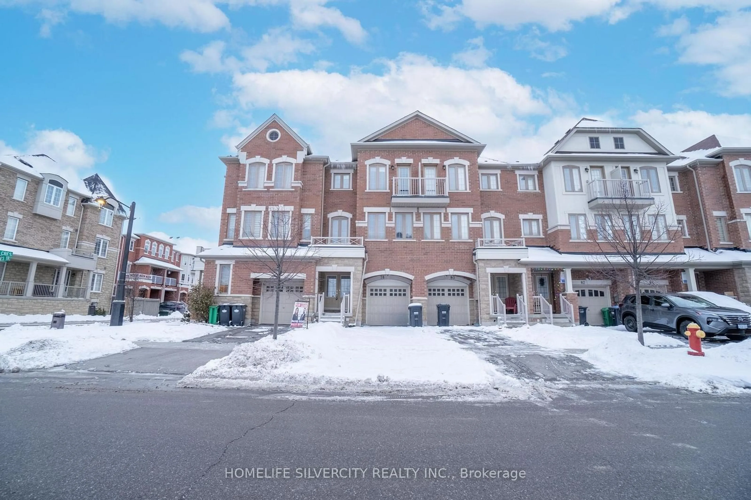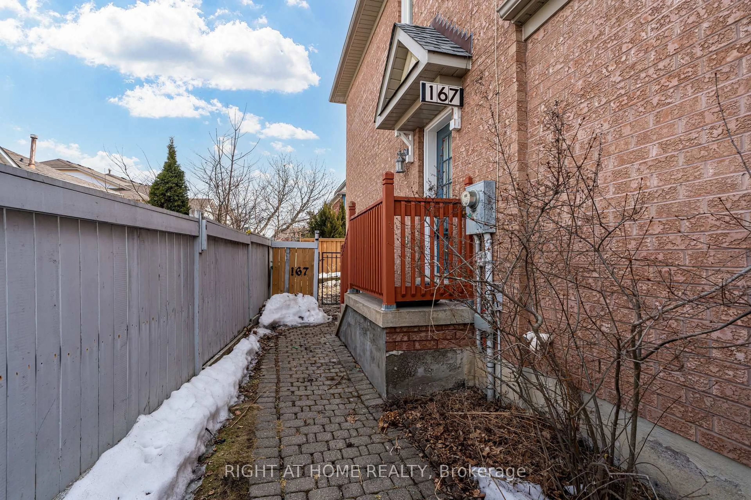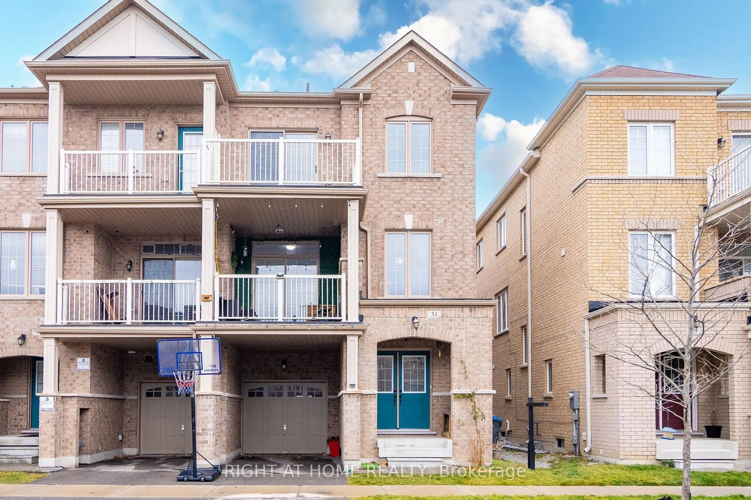94 Rushmore Cres, Brampton, Ontario L6Z 1R2
Contact us about this property
Highlights
Estimated ValueThis is the price Wahi expects this property to sell for.
The calculation is powered by our Instant Home Value Estimate, which uses current market and property price trends to estimate your home’s value with a 90% accuracy rate.Not available
Price/Sqft$622/sqft
Est. Mortgage$3,388/mo
Tax Amount (2024)$3,719/yr
Days On Market42 days
Description
Welcome to this stunning end unit townhome that feels more like a semi-detached offering the perfect blend of space, style, and comfort. Meticulously maintained and fully updated, this gem is nestled on a rare pie-shaped lot in a quiet, family-friendly neighbourhood. Step inside to discover a bright and modern main floor featuring a beautifully renovated kitchen with sleek quartz countertops, stainless steel appliances including a double door fridge and ample cabinetry. The spacious living room provides a cozy retreat while the adjoining dining area includes a sliding door walkout to a generous fully fenced backyard complete with a massive 20' x 25' deck ideal for summer BBQs and entertaining guests. Upstairs, you'll find three large bedrooms including a spacious primary suite with his and hers closets. The upgraded 4-piece bathroom showcases modern finishes with quartz countertops and elegant porcelain tile. The fully finished basement adds valuable living space and features a stylish 3-piece bathroom, in-ceiling speaker system, a laundry room and abundant storage. Additional highlights include two-car parking, patterned concrete walkway, zebra shades throughout, upgraded mouldings and a solid oak staircase. This move-in ready home offers everything your family needs and more. Don't miss this rare opportunity! Endless updates include upgraded basement stairs (2024), new fence, deck, shed and upstairs bathroom (2023), basement bathroom, patterned concrete walkway, landscaping and carport pillars (2021), new kitchen, laminate floors throughout, doors and main floor stair case (2019), basement renovated (2017), new roof (2016).
Property Details
Interior
Features
Main Floor
Kitchen
2.85 x 3.2Porcelain Floor / Stainless Steel Appl / Ceramic Back Splash
Dining
2.2 x 2.85Laminate / Sliding Doors / Walk-Out
Living
4.55 x 3.6Laminate / Large Window / Open Concept
Exterior
Features
Parking
Garage spaces 1
Garage type Carport
Other parking spaces 1
Total parking spaces 2
Property History
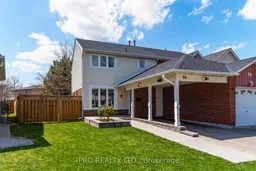 44
44Get up to 1% cashback when you buy your dream home with Wahi Cashback

A new way to buy a home that puts cash back in your pocket.
- Our in-house Realtors do more deals and bring that negotiating power into your corner
- We leverage technology to get you more insights, move faster and simplify the process
- Our digital business model means we pass the savings onto you, with up to 1% cashback on the purchase of your home
