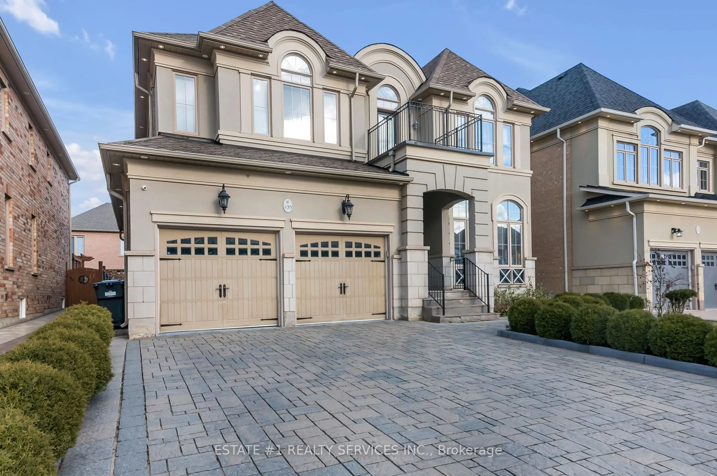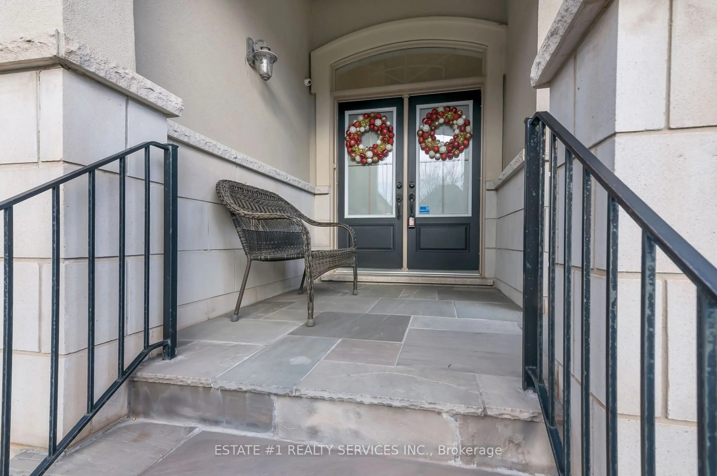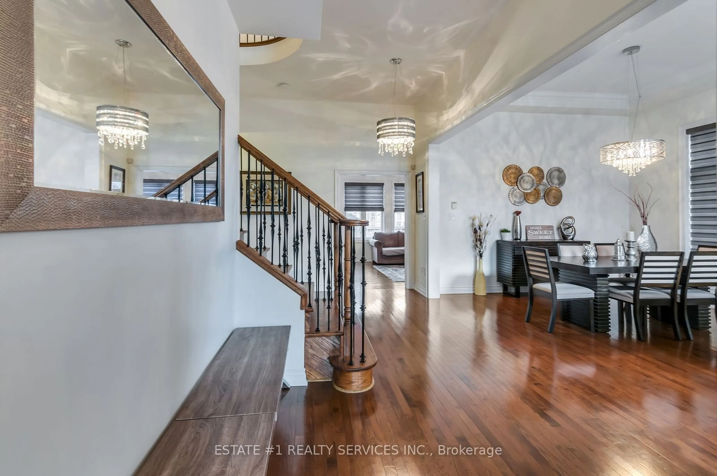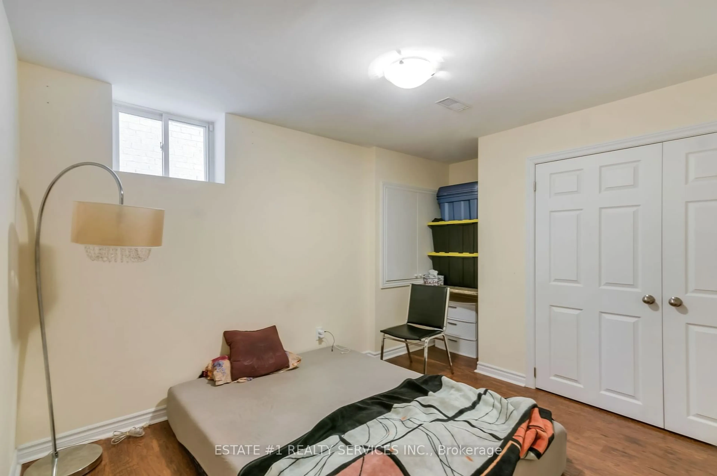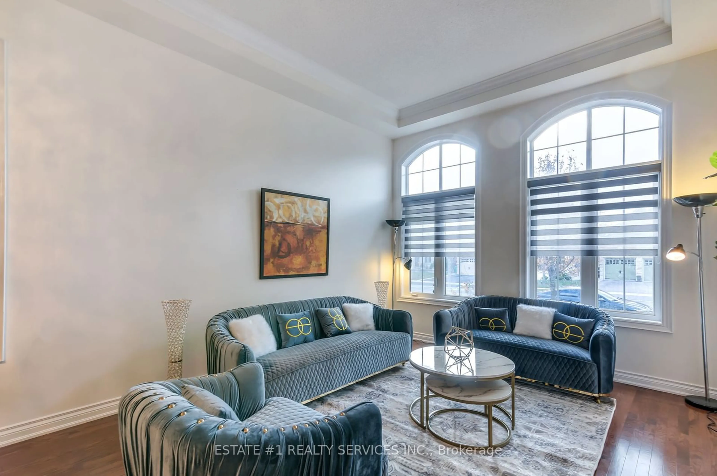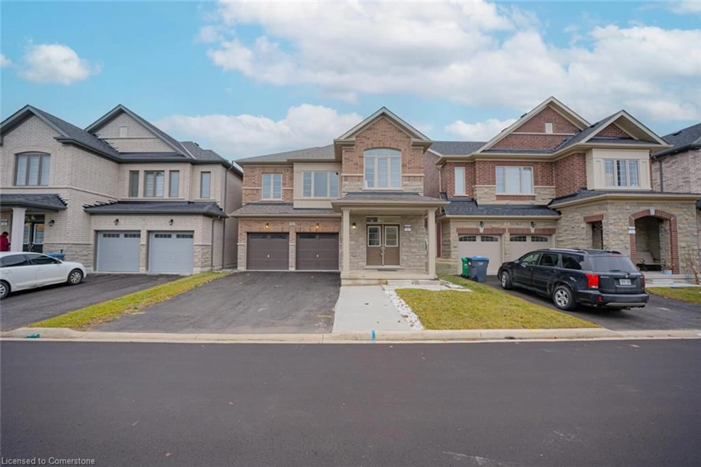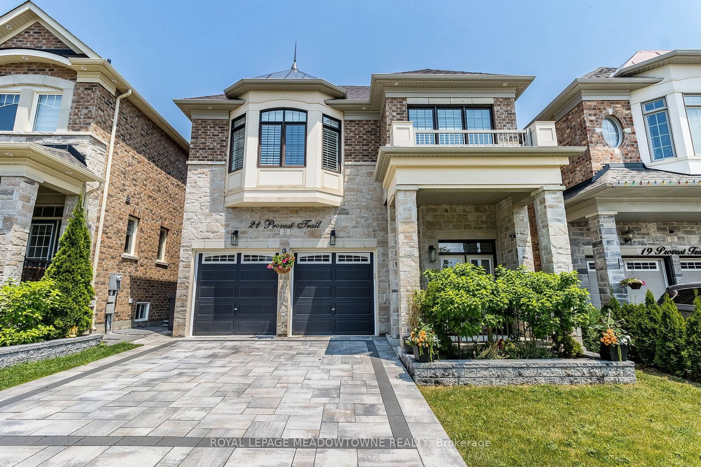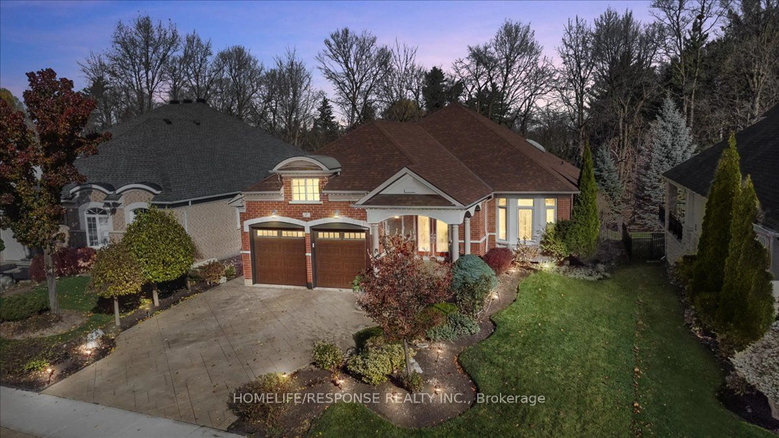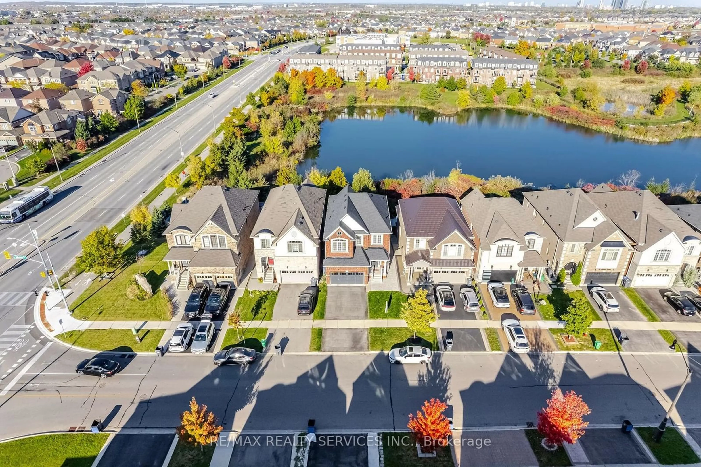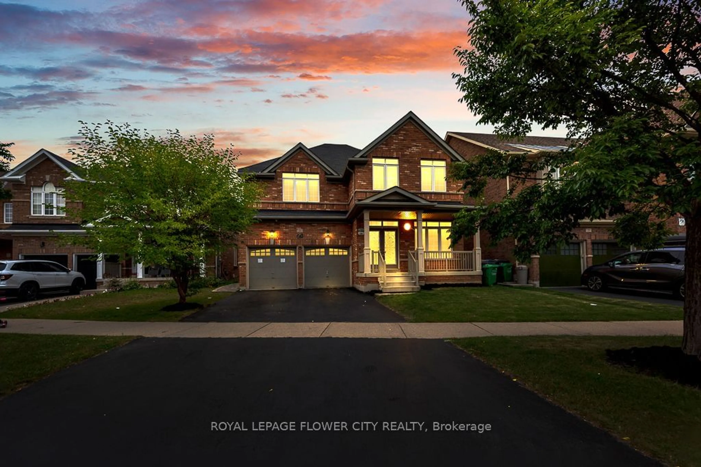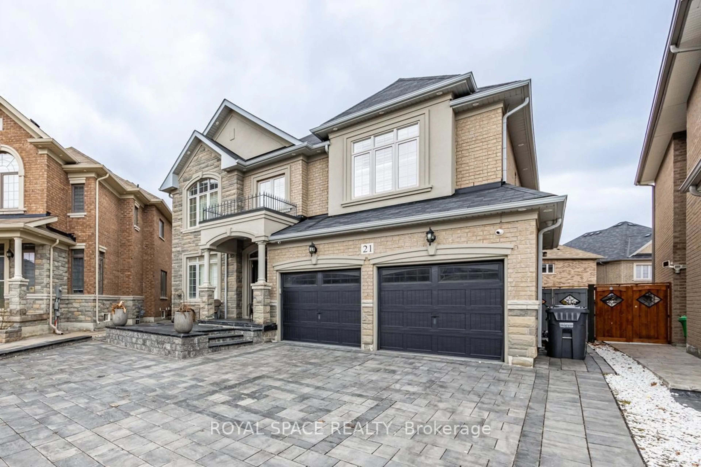135 Elbern Markell Dr, Brampton, Ontario L6X 0X5
Contact us about this property
Highlights
Estimated ValueThis is the price Wahi expects this property to sell for.
The calculation is powered by our Instant Home Value Estimate, which uses current market and property price trends to estimate your home’s value with a 90% accuracy rate.Not available
Price/Sqft$412/sqft
Est. Mortgage$7,300/mo
Tax Amount (2024)$8,138/yr
Days On Market36 days
Description
virtual tour link attached !!I Top 6 reasons to buy this house 1) A Rare Find" 4 +2 + Loft + Balcony Detach house with big lot 50 by110 deep in highly sought after area of credit valley (Premium lot ) with finished basement & entrance through garage ( renting potential )( 2) STONE & **STUCCO **around 4300 sq feet of living space with finished basement & loaded with upgrades of $ 80k plus extra includes Italian Stone Interlock front and back and extra **BALCONY ** , LOFT ** used as office , crown moulding , coffered ceiling in master bedroom , jack and Jill in rooms , finished basement , epoxy in garage. (3) TWO. Bedroom basement With renting potential where one bedroom in basement is open concept ( 4) A lot of sun light and bright ,Open concept Living / Dining with 11 feet ceiling and Spacious Family room , house is loaded with upgrades like gourmet kitchen with granite countertop and backsplash also high end appliances (5 ) 4 bedroom spacious rooms on second floor with jack and Jill ,Master bedroom with 5 pc ensuite and total 5 total washroom in house ,jack and Jill in 3rd and 4th room and **BALCONY * EXTRA , (6) Big backyard for party, and stone interlocking front and back (50K) with fire pit and shed at back and garage with epoxy. .Too much to explain must be seen !! Feature : sheet attached with schedule
Property Details
Interior
Features
Bsmt Floor
Kitchen
1.80 x 3.20Br
2.57 x 2.34Window
Exterior
Features
Parking
Garage spaces 2
Garage type Attached
Other parking spaces 4
Total parking spaces 6
Property History
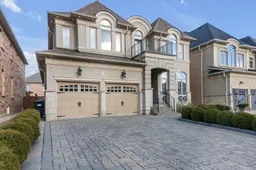 40
40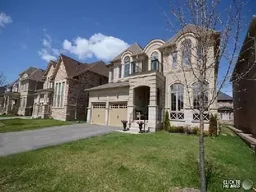
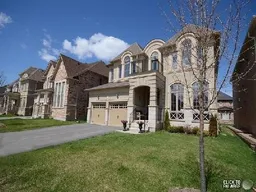
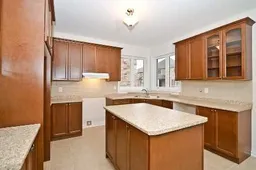
Get up to 1% cashback when you buy your dream home with Wahi Cashback

A new way to buy a home that puts cash back in your pocket.
- Our in-house Realtors do more deals and bring that negotiating power into your corner
- We leverage technology to get you more insights, move faster and simplify the process
- Our digital business model means we pass the savings onto you, with up to 1% cashback on the purchase of your home
