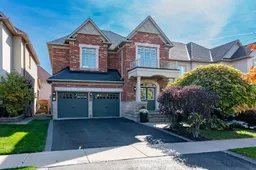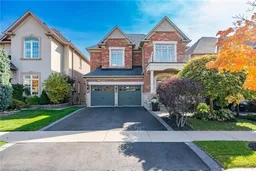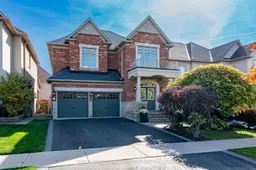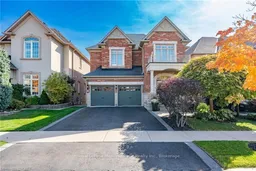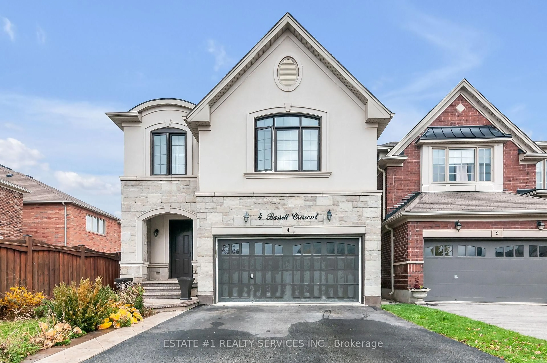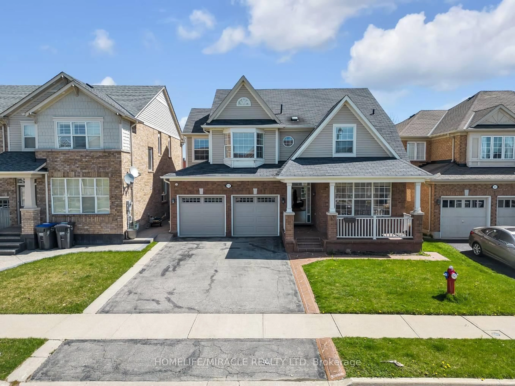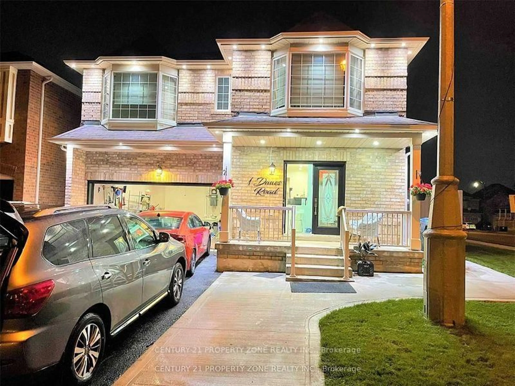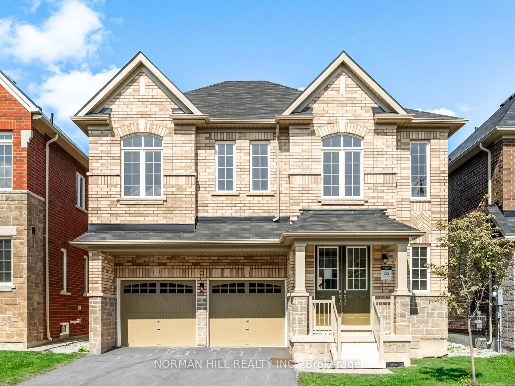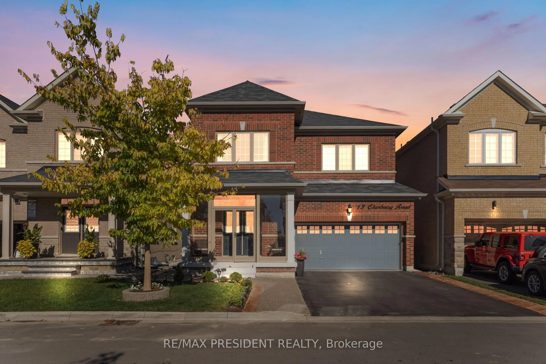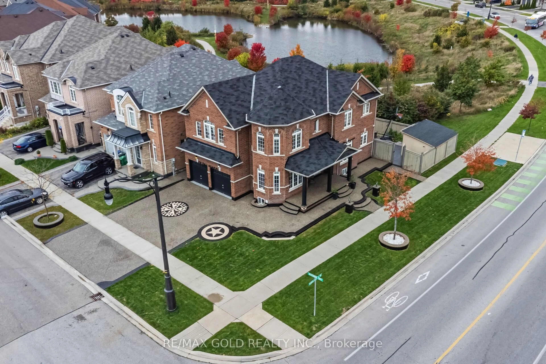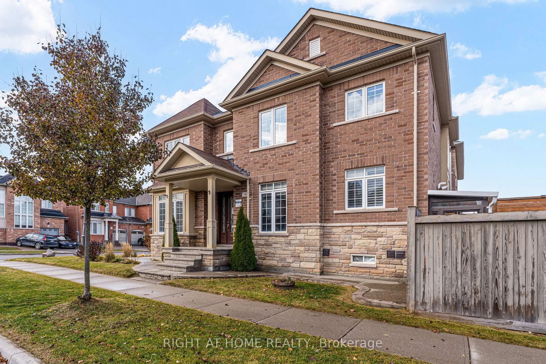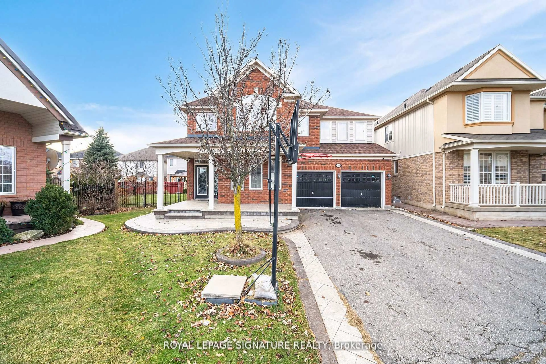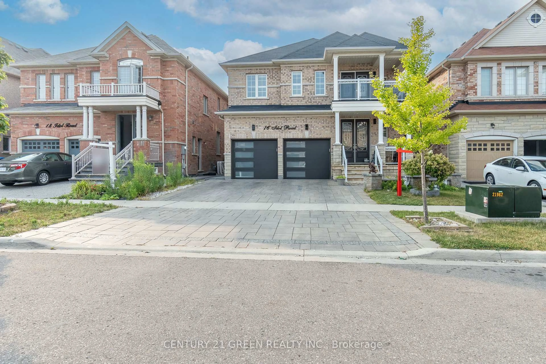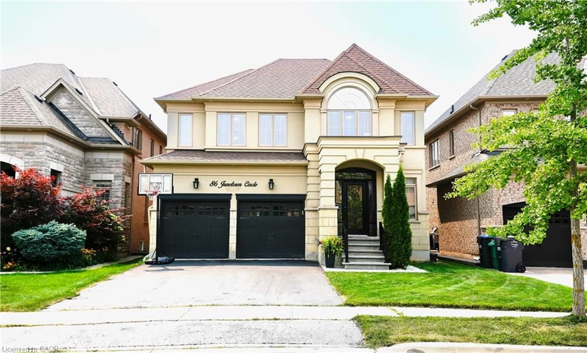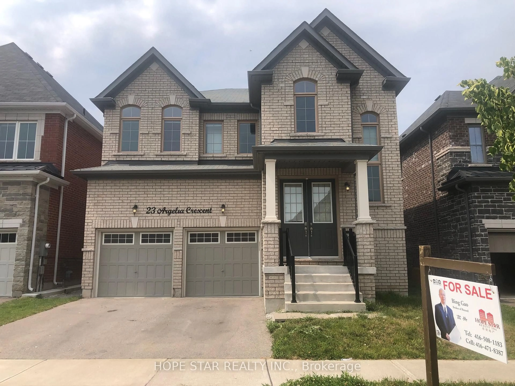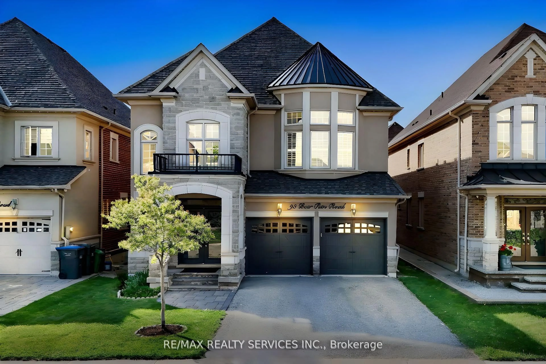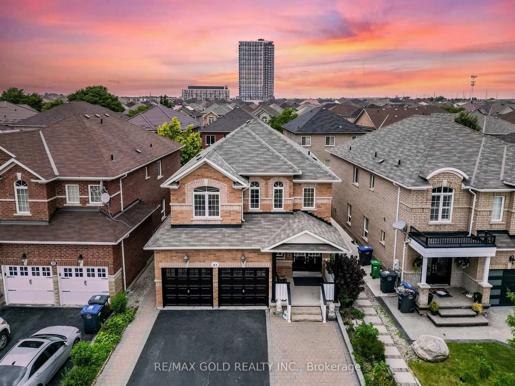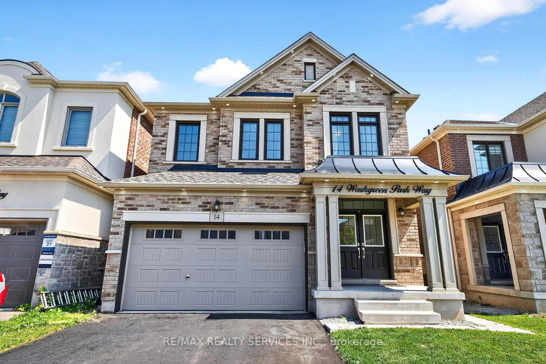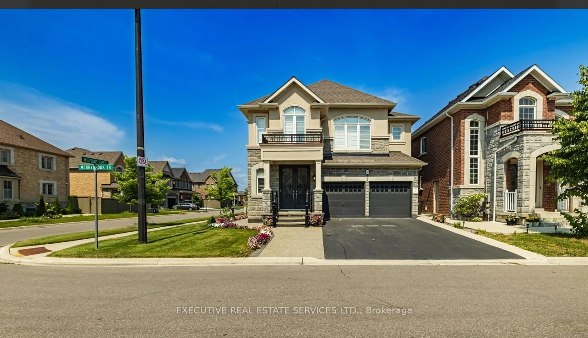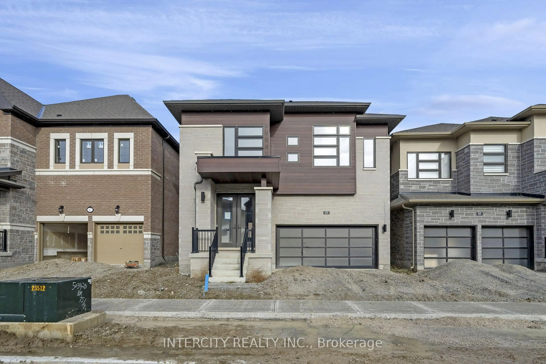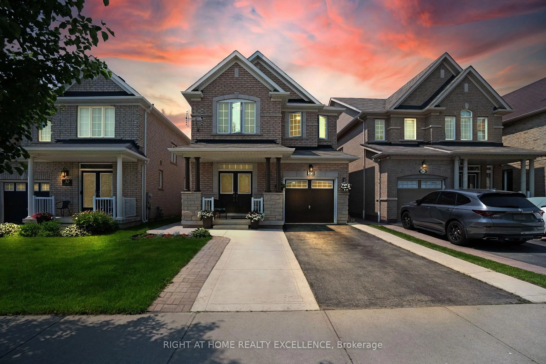In the much-desired Estates of Credit Ridge community in Credit Valley, this fastidiously cared for Cornwall model with 4 bedrooms and 5 bathrooms boasts close to 4,000 square feet of living space and has great curb appeal. With 9 ft ceilings, hardwood floors and an expansive open-concept layout on the main level this home is sure to impress discerning buyers. The eat-in kitchen walks out to the deck, and features a breakfast bar, stylish backsplash and stainless steel appliances, all effortlessly flowing into the spacious dining and family rooms, perfect for intimate gatherings and entertaining. A generous 2-car attached garage provides both convenience and practicality. Upstairs, the expansive primary bedroom features a private ensuite and walk-in closet. Three additional bedrooms provide plenty of space, with one enjoying its own ensuite while the other two share a well-appointed Jack & Jill bathroom. To top it off, the upper-level laundry adds everyday convenience! The lower level was professionally finished, with permits, and is designed for entertainment and flexibility, making it ideal for a potential in-law suite conversion. It features a stylish custom bar with granite countertops, a cozy media corner perfect for movie nights or unwinding, a versatile gym or home office space, a full 3-piece bathroom, and ample storage. The layout offers both comfort and adaptability, providing the option to easily add a kitchenette or private entrance, if desired. Step outside to the recently built deck, off the kitchen, from the oversized sliding doors, where the backyard provides plenty of room for relaxation and outdoor fun. California shutters throughout the home, with the added bonus of ceiling speakers in the lower level and main floor dining room and kitchen. This exquisite home offers the perfect balance of comfort, elegance, and practicality, while being situated close to schools, parks, trails, shopping, and more.
Inclusions: Updates: Deck ('23), Refrigerator ('23), Clothes Washer ('22), A/C ('21), Professionally Finished Basement ('16)
