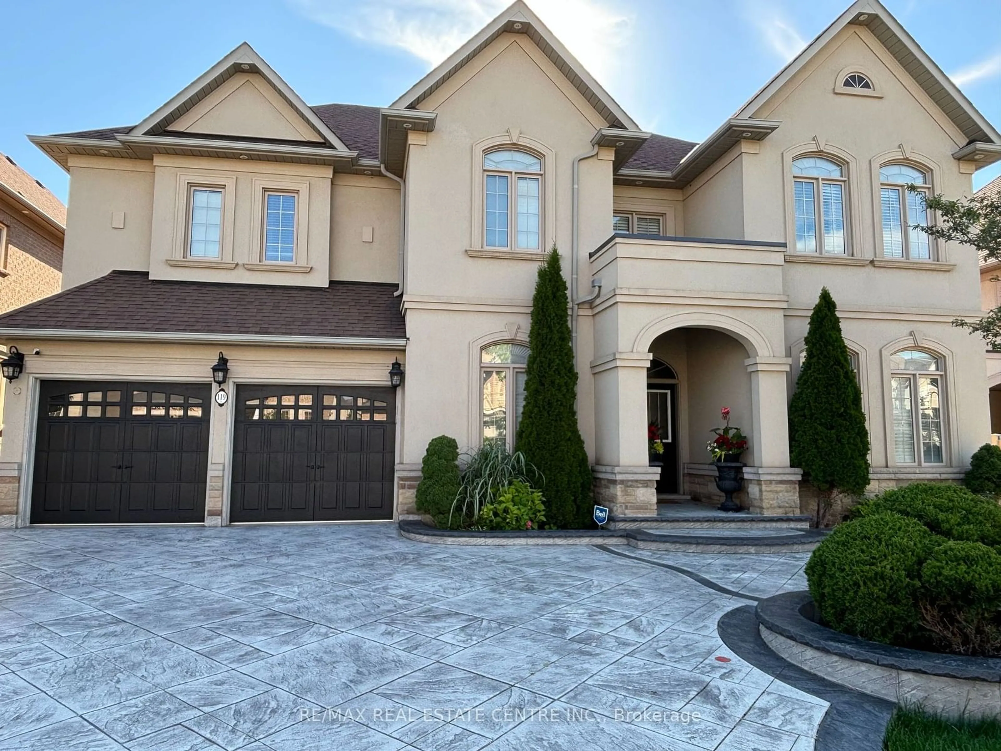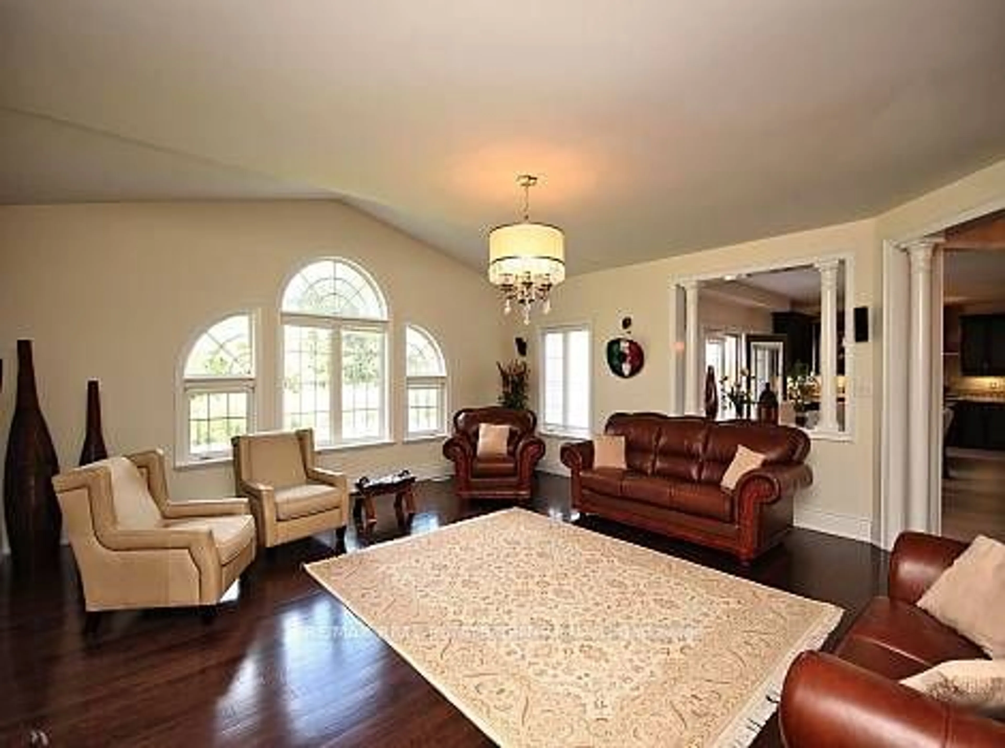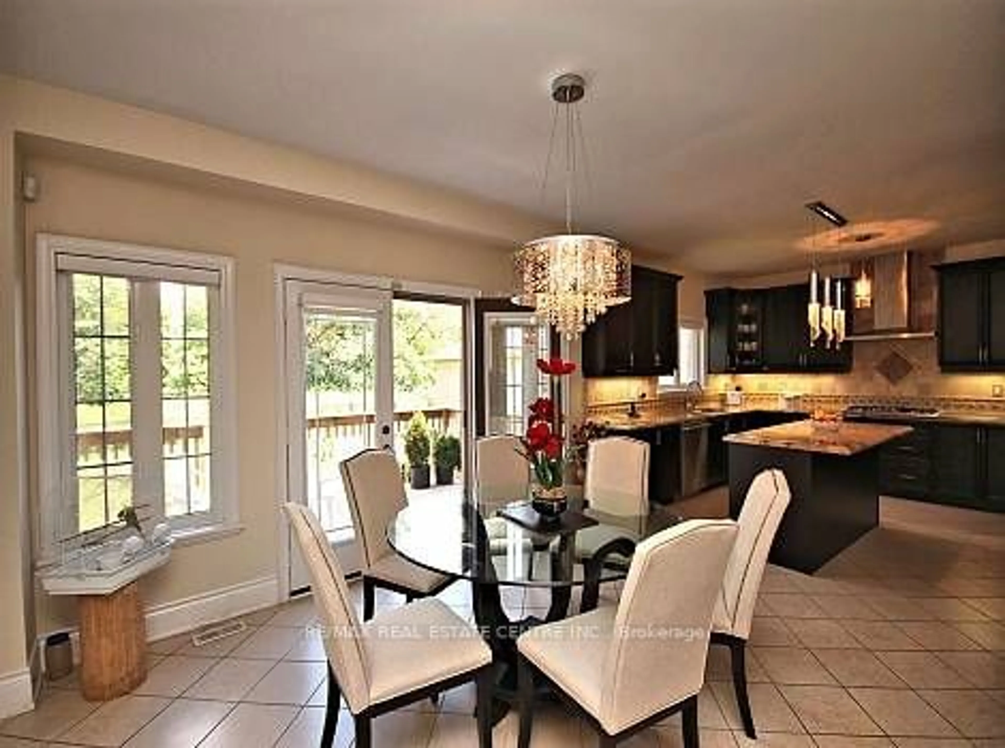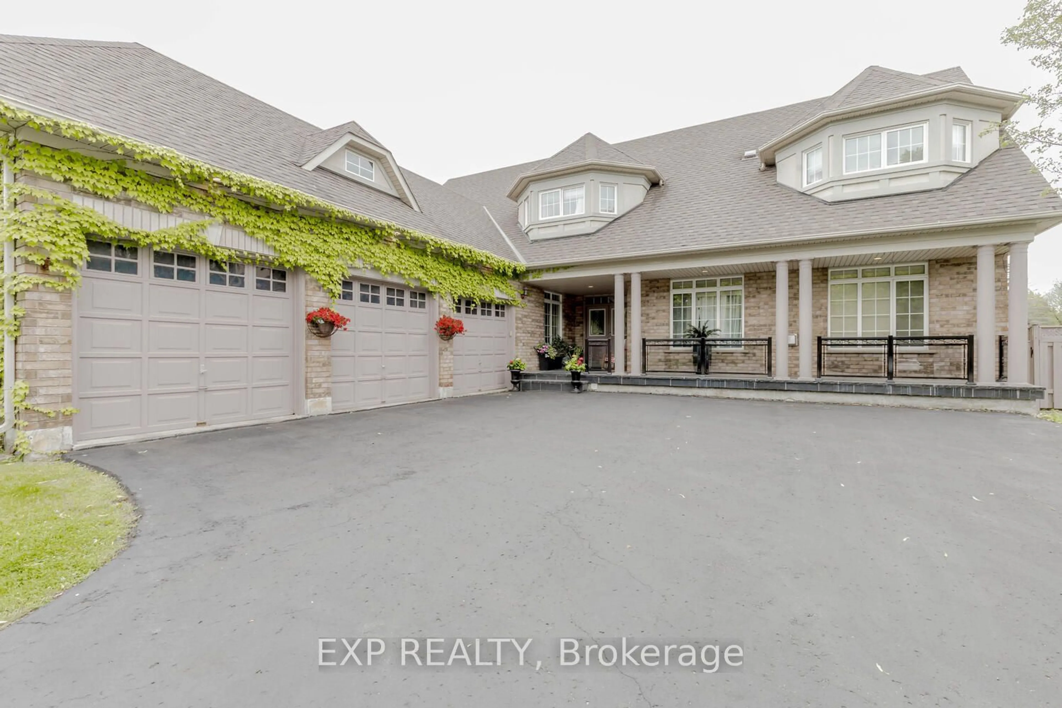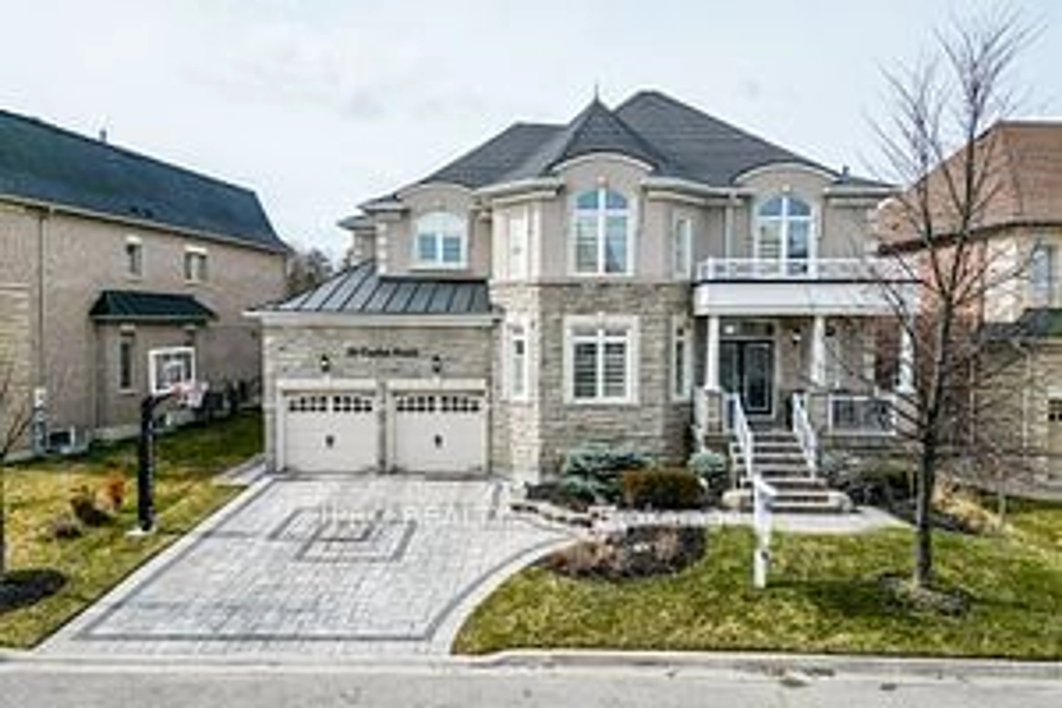119 Royal West Dr, Brampton, Ontario L6X 0V4
Contact us about this property
Highlights
Estimated ValueThis is the price Wahi expects this property to sell for.
The calculation is powered by our Instant Home Value Estimate, which uses current market and property price trends to estimate your home’s value with a 90% accuracy rate.$2,495,000*
Price/Sqft$300/sqft
Days On Market23 days
Est. Mortgage$12,884/mth
Tax Amount (2024)$11,677/yr
Description
Upscale home in Credit Ridge Estate backing onto lush green Ravine. Energy Star home. 3 Car Garages(Tandem). Newly built Legal basement Apt. with private entrance. Largest family room in this model was custom built by the builder. 9 Ft. ceiling on main floor. Top of the line built-in appliances. Custom backsplash and custom counter tops. One of a kind driveway can accommodate 6 cars. Harwood flooring on main floor, upper hallway and Master Bedroom. Master suite with five pc. bath, two counters and organized his and her closets. Iron Pickets, Upscale light fixtures, CAC, CVAC, AGD opener, exterior pot lights. Family room has large lookout windows, fenced yard.
Property Details
Interior
Features
2nd Floor
Prim Bdrm
7.50 x 6.705 Pc Ensuite / Hardwood Floor / O/Looks Ravine
2nd Br
6.00 x 5.753 Pc Ensuite / W/I Closet / Window
3rd Br
5.00 x 4.704 Pc Ensuite / W/I Closet / O/Looks Ravine
4th Br
7.70 x 4.10Stainless Steel Sink / Window
Exterior
Features
Parking
Garage spaces 3
Garage type Attached
Other parking spaces 5
Total parking spaces 8
Property History
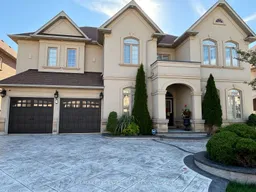 13
13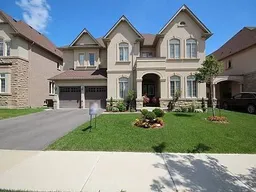 9
9Get up to 1% cashback when you buy your dream home with Wahi Cashback

A new way to buy a home that puts cash back in your pocket.
- Our in-house Realtors do more deals and bring that negotiating power into your corner
- We leverage technology to get you more insights, move faster and simplify the process
- Our digital business model means we pass the savings onto you, with up to 1% cashback on the purchase of your home
