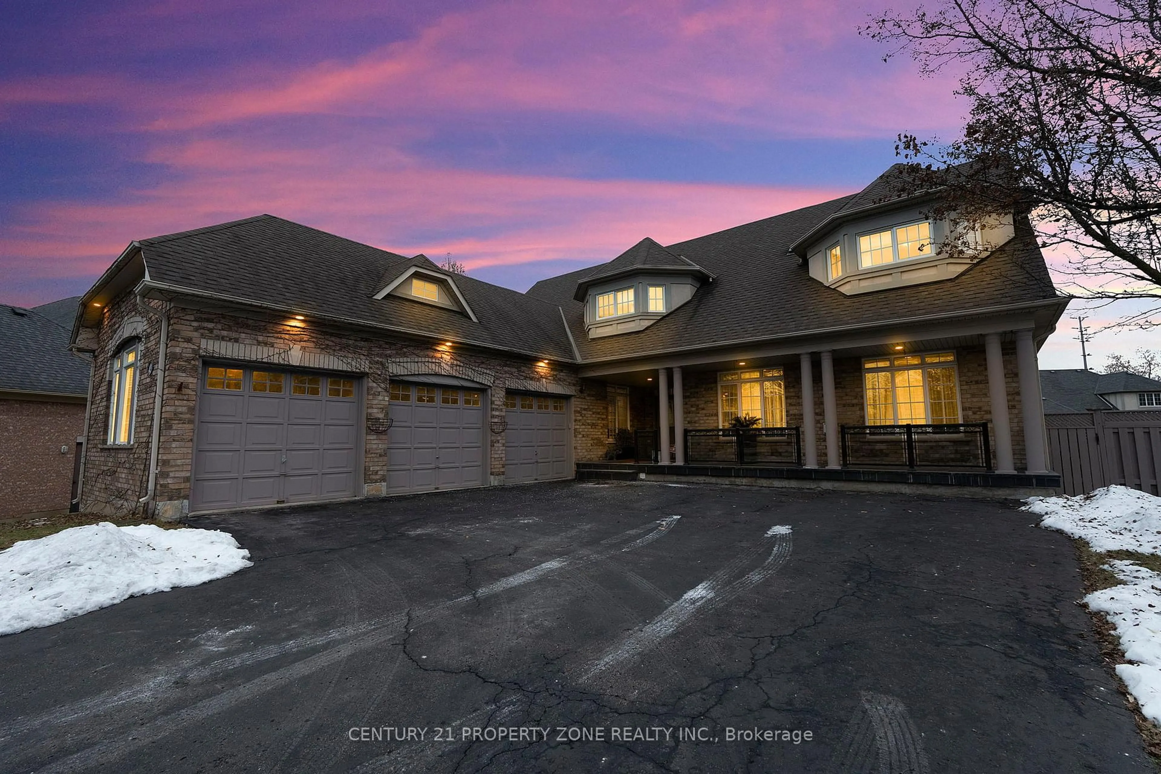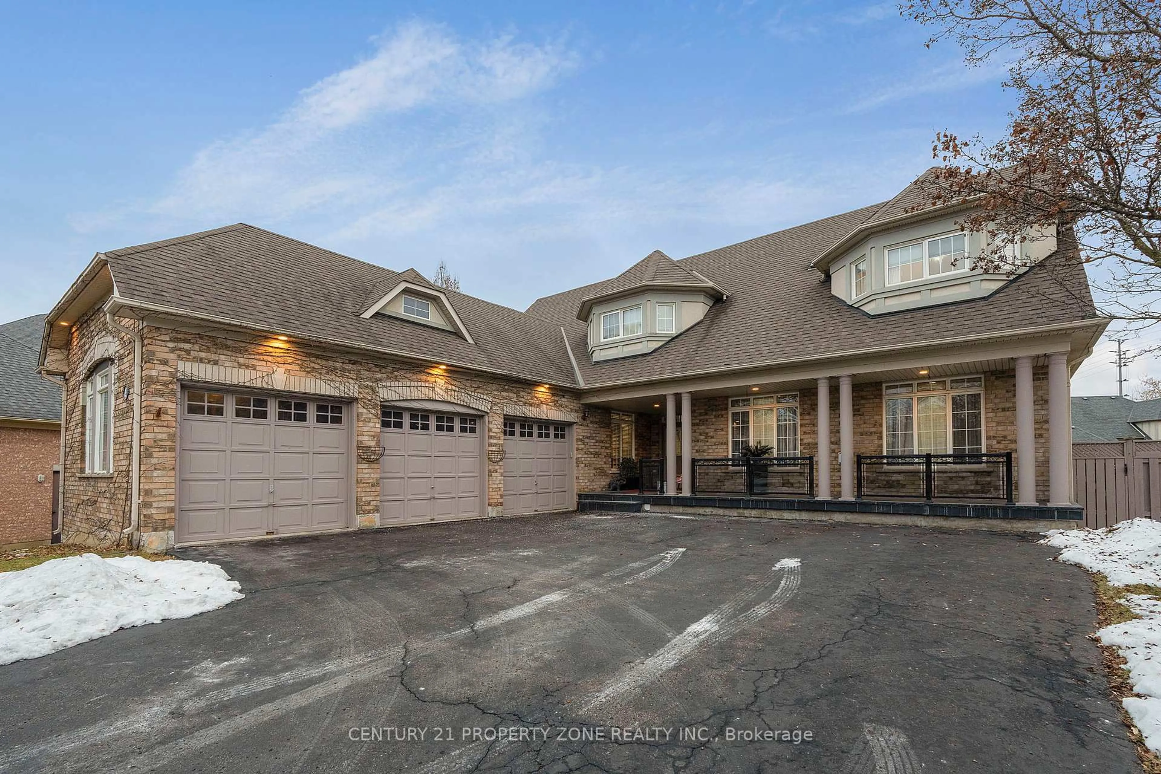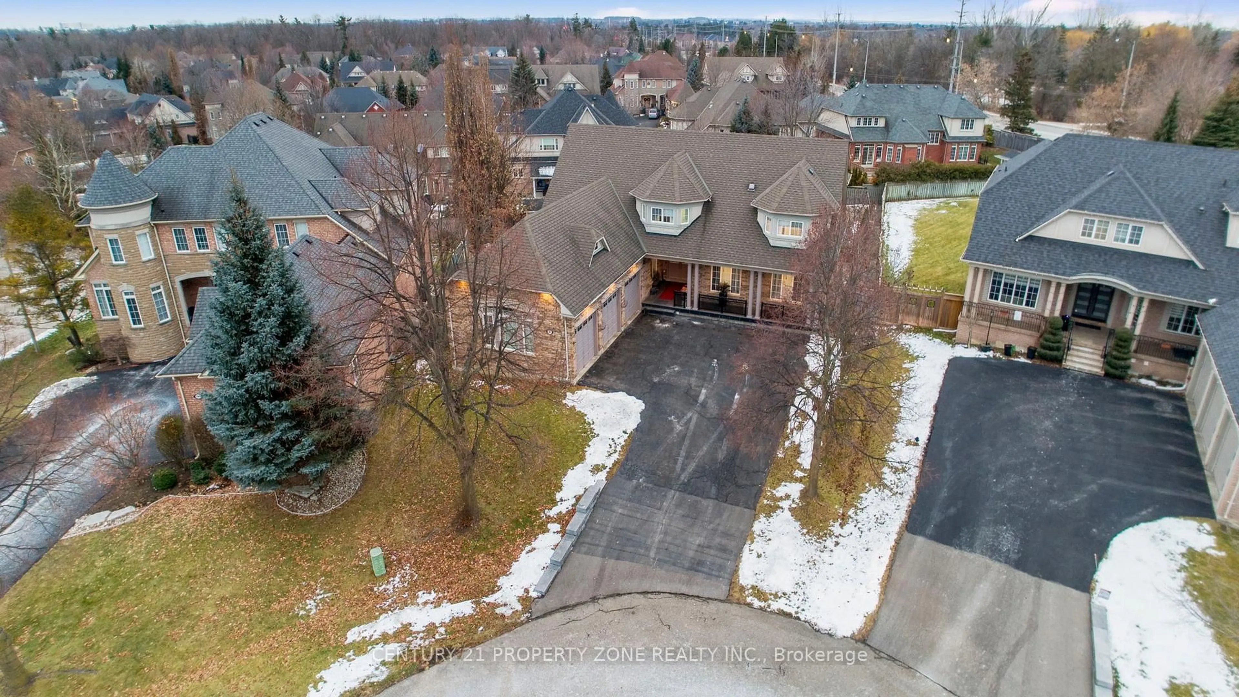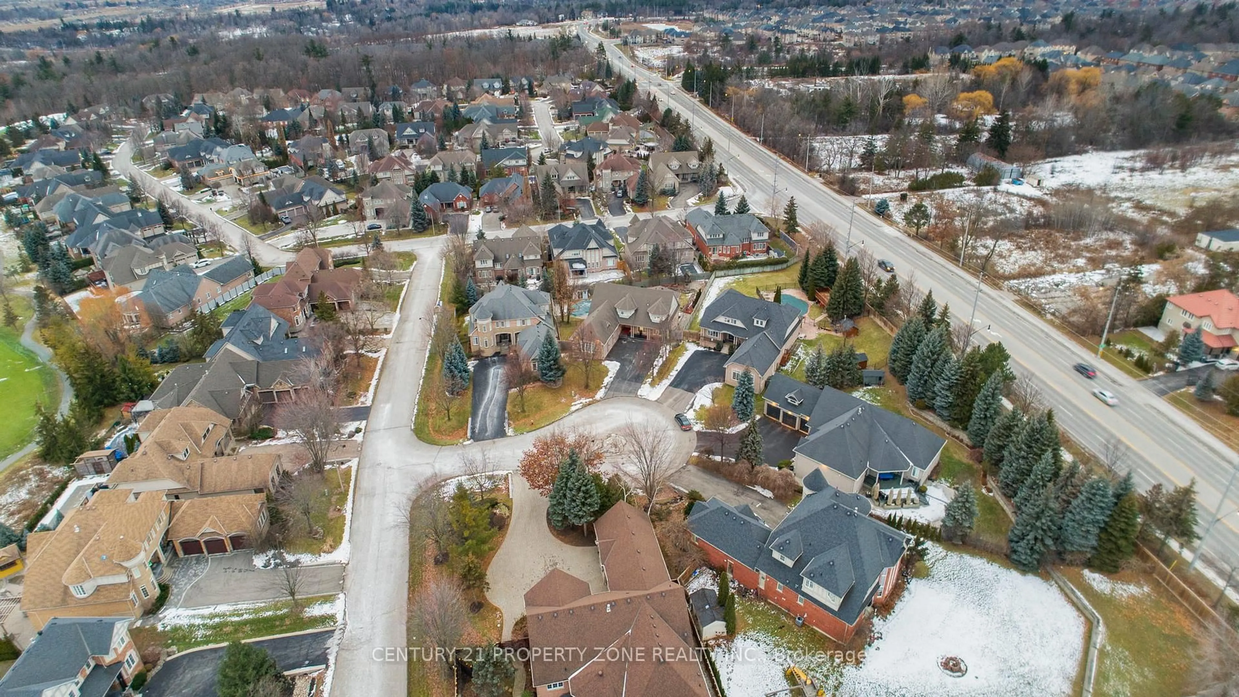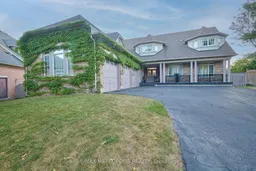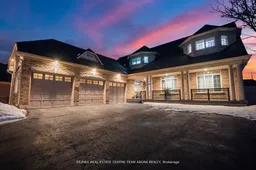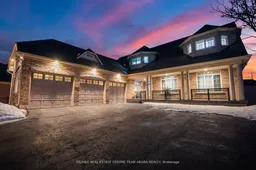4 Champion Crt, Brampton, Ontario L6Y 5G9
Contact us about this property
Highlights
Estimated valueThis is the price Wahi expects this property to sell for.
The calculation is powered by our Instant Home Value Estimate, which uses current market and property price trends to estimate your home’s value with a 90% accuracy rate.Not available
Price/Sqft$742/sqft
Monthly cost
Open Calculator
Description
Experience the pinnacle of luxury at 4 Champion Court! located in the heart of Brampton's prestigious Credit Valley community. Offering approximately 5,000 sq. ft. of total living space, this beautifully maintained 4+2 bedroom, 5-washrooms detached home sits on a premium, professionally landscaped lot with a private backyard, deck, patio, and in ground pool-perfect for entertaining and family enjoyment.The main level features a bright, open-concept layout with a spacious family room, sun-filled sunroom, and a modern kitchen complete with a center island and breakfast area. The fully finished walk-out basement includes a separate entrance and second kitchen, ideal for extended family or potential rental income. Additional highlights include parking for up to 15 vehicles, a rare detached 3-car garage, and a quiet cul-de-sac location close to top-rated schools, parks, transit, and all essential amenities. A truly exceptional home offering luxury, space, and unmatched convenience.
Property Details
Interior
Features
Lower Floor
Family
6.71 x 5.8Combined W/Kitchen / Breakfast Bar / W/O To Yard
5th Br
3.67 x 3.66W/O To Patio / W/O To Yard
Exterior
Features
Parking
Garage spaces 3
Garage type Attached
Other parking spaces 12
Total parking spaces 15
Property History
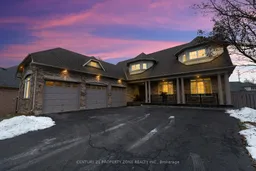 49
49
