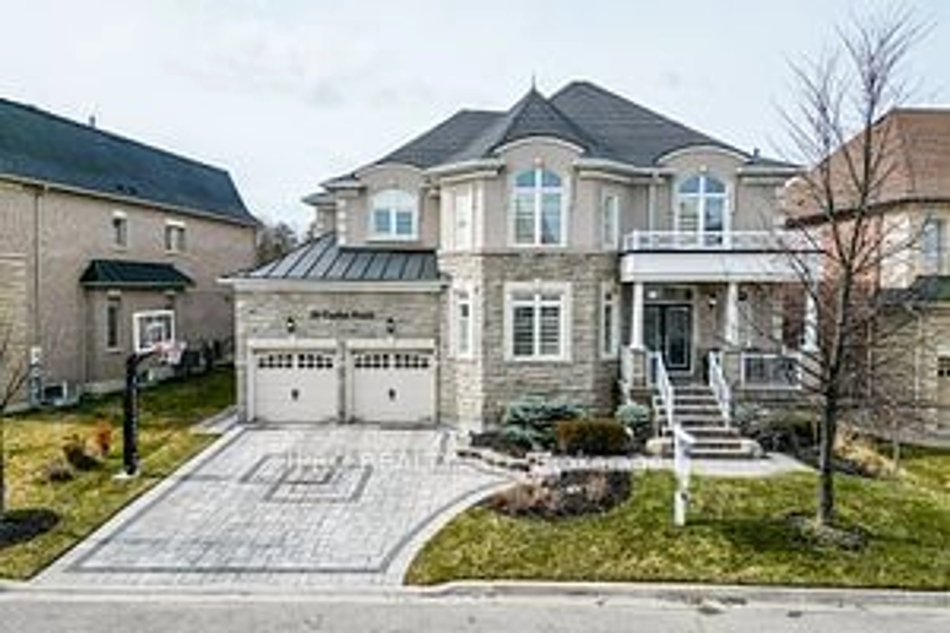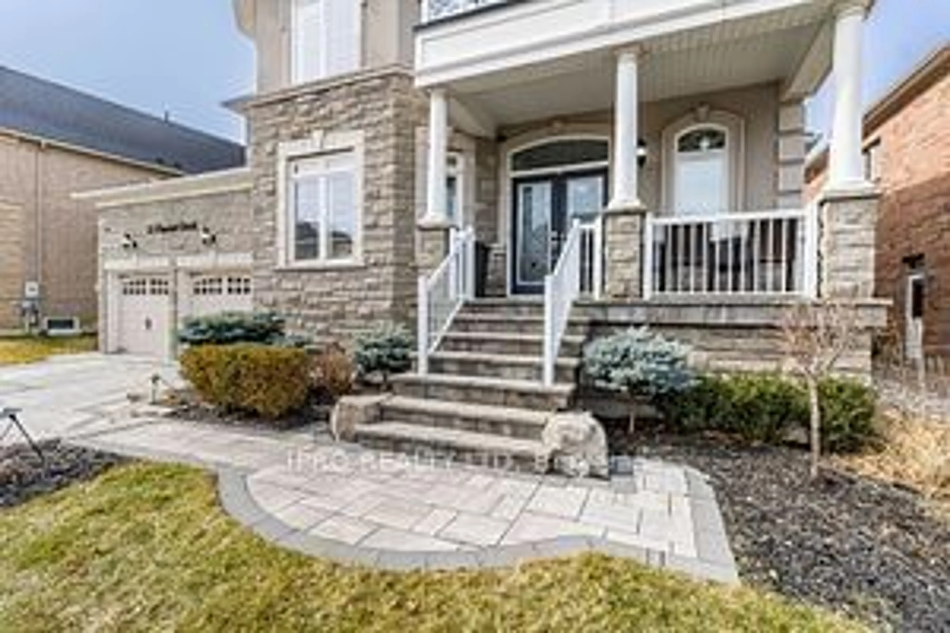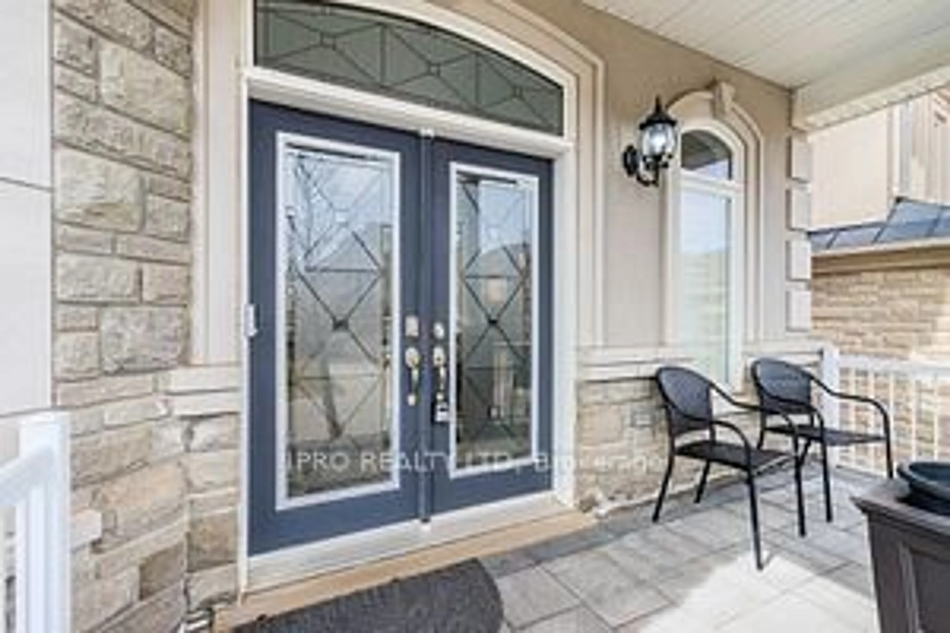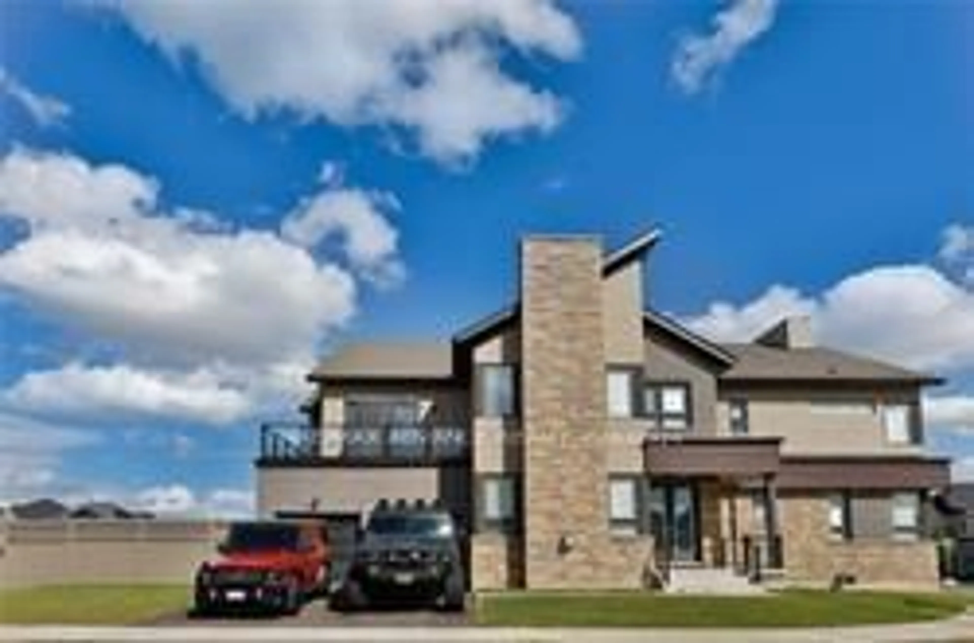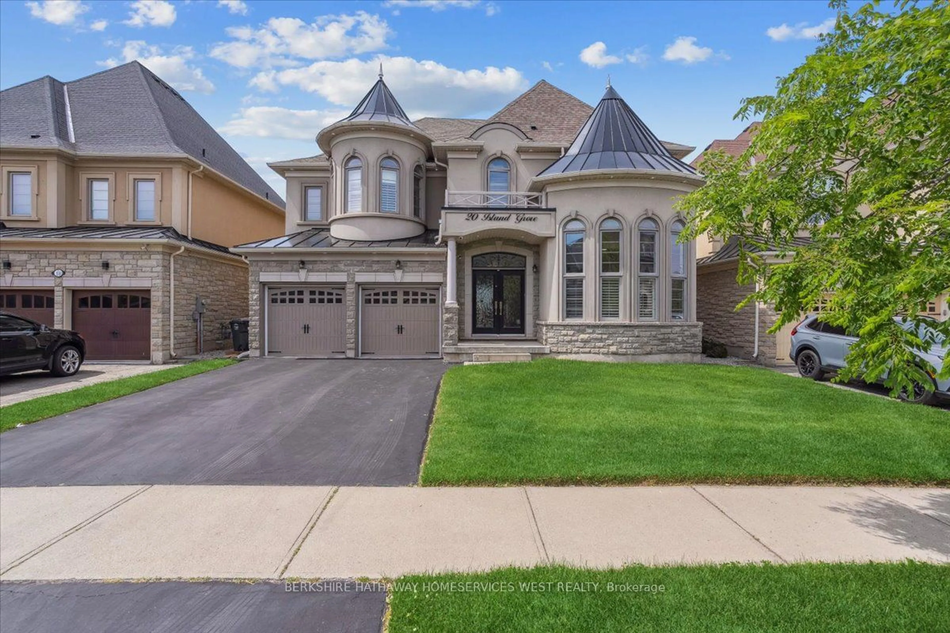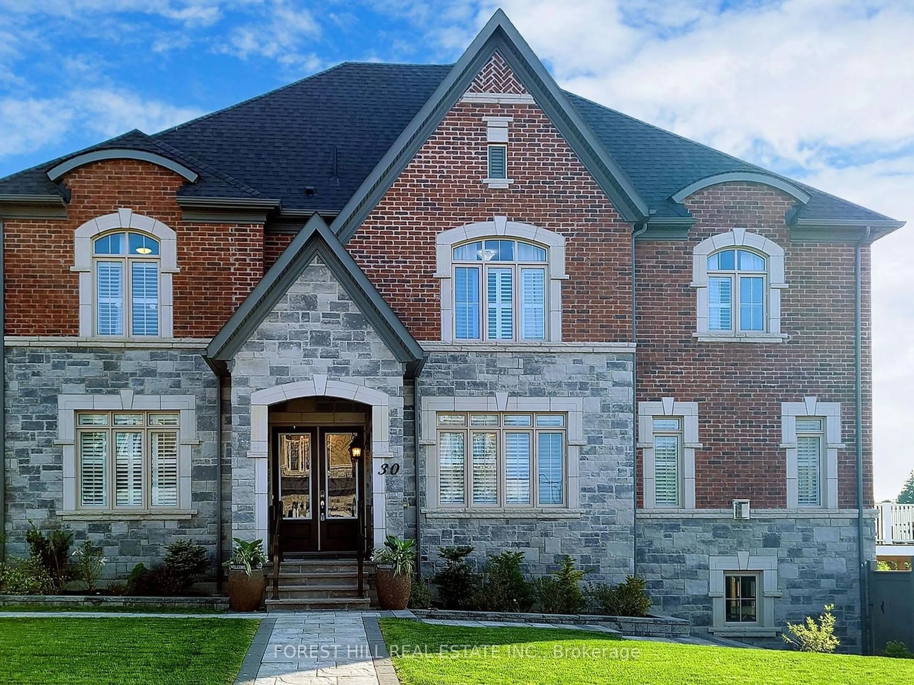36 Cachet Crt, Brampton, Ontario L6X 0X2
Contact us about this property
Highlights
Estimated ValueThis is the price Wahi expects this property to sell for.
The calculation is powered by our Instant Home Value Estimate, which uses current market and property price trends to estimate your home’s value with a 90% accuracy rate.$2,703,000*
Price/Sqft-
Days On Market78 days
Est. Mortgage$9,873/mth
Tax Amount (2023)$14,300/yr
Description
This stunning detached home located in an exclusive neighborhood is now available for sale offering 5500+sqft living space. Professionally Landscaped Front & Back W/Inground Sprinkler System. California Shutters Thru out Main Floor & 2nd Level. Spacious Fm Rm W/Built In Bookcases, Gas F/P & Pot Lighting. the open concept layout creates a spacious and inviting atmosphere, perfect for hosting gatherings or simply enjoying everyday living. The large chef's kitchen is a standout feature, equipped with high-end appliances and ample counter space. Backyard Oasis W/Salt Water Pool W/Waterfall Feature, Saltwater Hot Tub, Outdoor Stone Bar W/Built In Gas BBQ, Mini-Fridge & Cabana. This property offers the perfect setting for relaxation and entertainment. Additionally, the finished basement adds valuable living space and includes a wine cellar, a well-appointed bar, and a cozy family room with washroom. Don't miss out on the opportunity to own this exceptional property in a desirable location.
Property Details
Interior
Features
Ground Floor
Family
Hardwood Floor / California Shutters / Gas Fireplace
Kitchen
8.97 x 3.96Ceramic Floor / Breakfast Area / Custom Backsplash
Library
4.19 x 4.09Hardwood Floor / California Shutters / B/I Bookcase
Living
4.83 x 3.89Hardwood Floor / California Shutters / Pot Lights
Exterior
Features
Parking
Garage spaces 3
Garage type Built-In
Other parking spaces 4
Total parking spaces 7
Property History
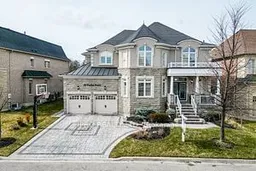 35
35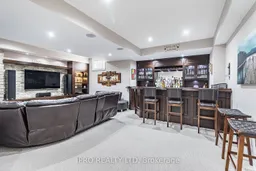 30
30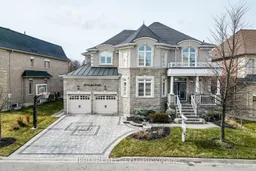 39
39Get up to 1% cashback when you buy your dream home with Wahi Cashback

A new way to buy a home that puts cash back in your pocket.
- Our in-house Realtors do more deals and bring that negotiating power into your corner
- We leverage technology to get you more insights, move faster and simplify the process
- Our digital business model means we pass the savings onto you, with up to 1% cashback on the purchase of your home
