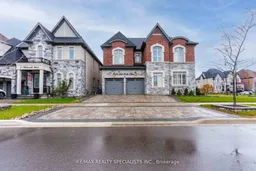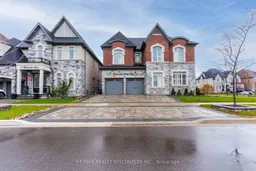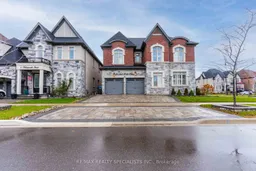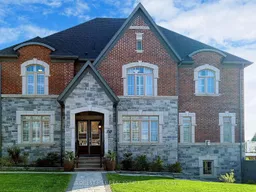Welcome To This Exquisite Corner-Lot Residence In The Prestigious Queensgate Community, Where Over $200,000 In Bespoke Upgrades Have Elevated This Home To A Masterpiece Of Modern Luxury. With 5 Generously Sized Bedrooms, 5 Elegantly Appointed Bathrooms, And An Array Of Expansive Living Spaces, This Home Offers An Unparalleled Lifestyle Of Comfort And Sophistication.From The Moment You Step Inside, The Grandeur Is Undeniable. Gleaming Hardwood Floors And Custom California Shutters Create An Ambiance Of Timeless Elegance Throughout. The Gourmet Kitchen Is A Culinary Dream, Meticulously Designed With Top-Of-The-Line Stainless Steel Appliances, Lustrous Quartz Countertops, And Soaring 10-Foot Ceilings On The Main Level, Seamlessly Transitioning To 9-Foot Ceilings On The Second Floor, Adding An Air Of Openness And Refinement.The Opulent Primary Suite Is A True Sanctuary, Boasting His-And-Hers Walk-In Closets And A Spa-Inspired Ensuite. Nestled On A Premium Ravine Lot, This Home Offers The Ultimate In Privacy And Tranquility, With A Walkout Basement And Unobstructed Views No Neighbors To The Front Or Rear.Designed To Impress At Every Turn, This Home Also Includes A Main-Floor Den, A Convenient Second-Floor Laundry Room, And A Basement Washroom Rough-In, Providing Endless Possibilities For Customization.This Is Not Just A Home; Its A Statement Of Prestige And Refinement. Seize This Rare Opportunity To Own A Residence That Defines Luxury Living At Its Finest.
Inclusions: S/S Fridge, S/S Stove,B/I Microwave And Oven , B/I Dishwasher,Front Load Washer & Dryer.







