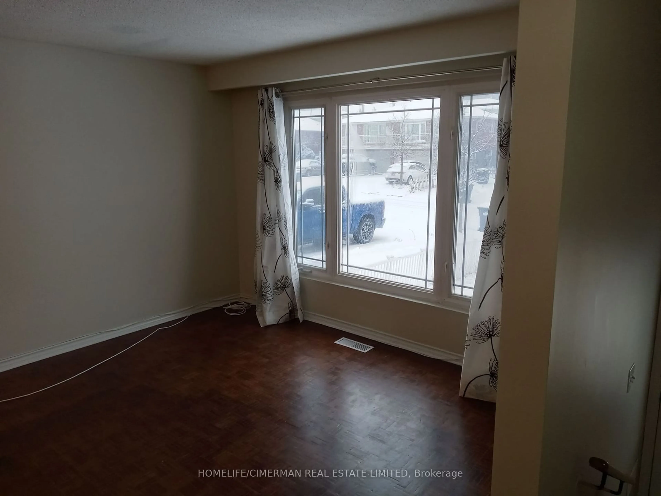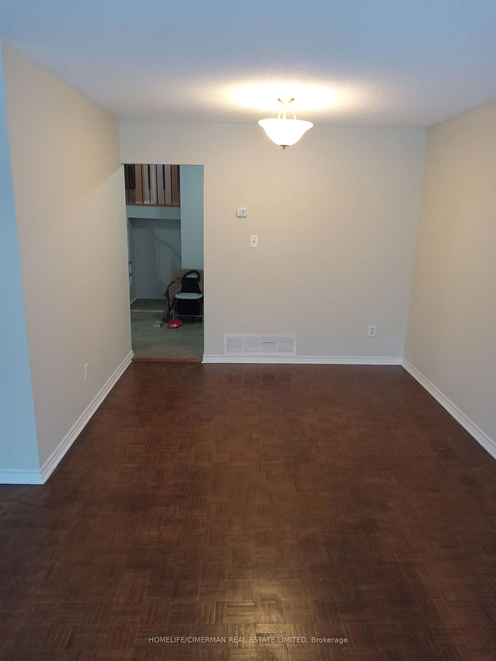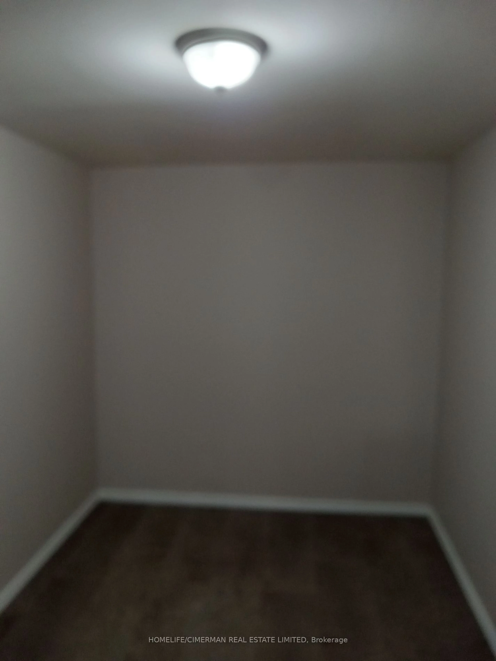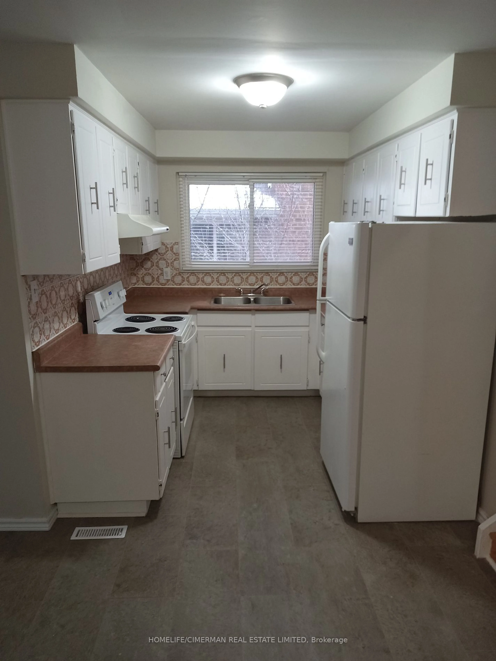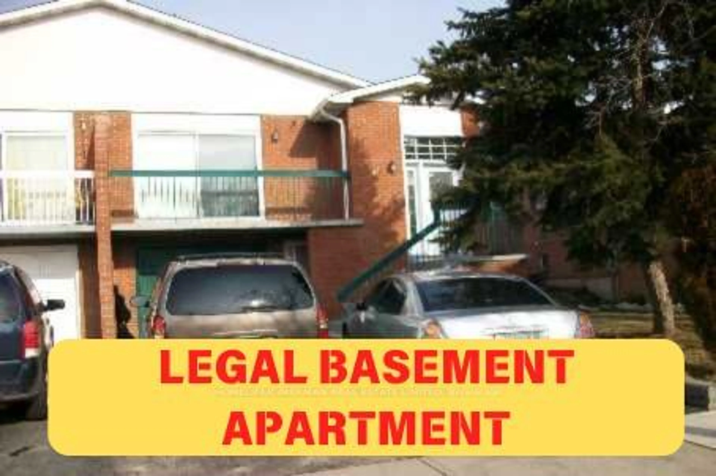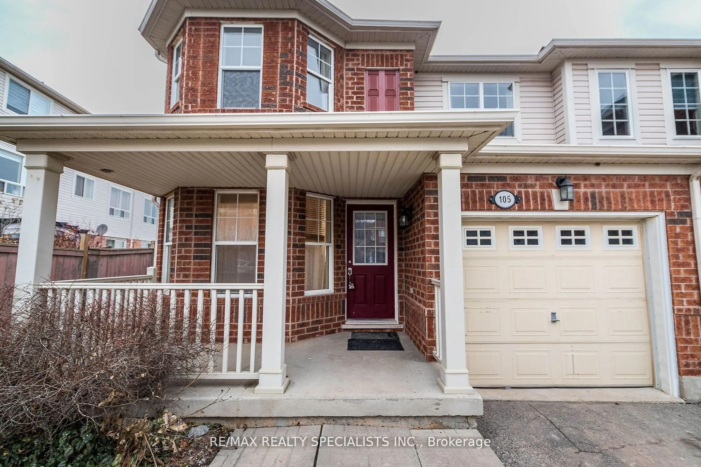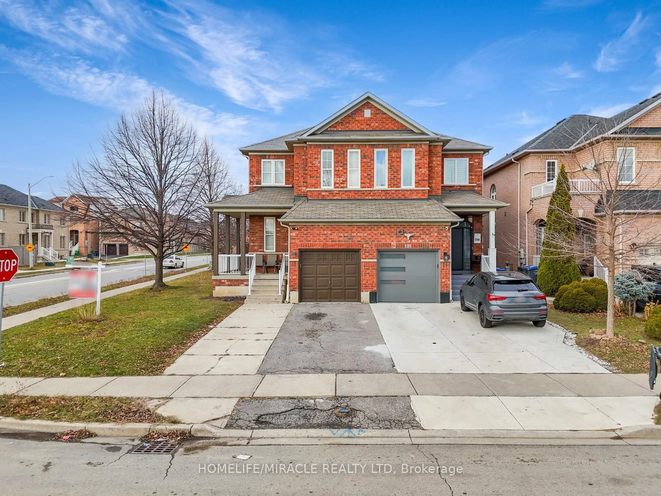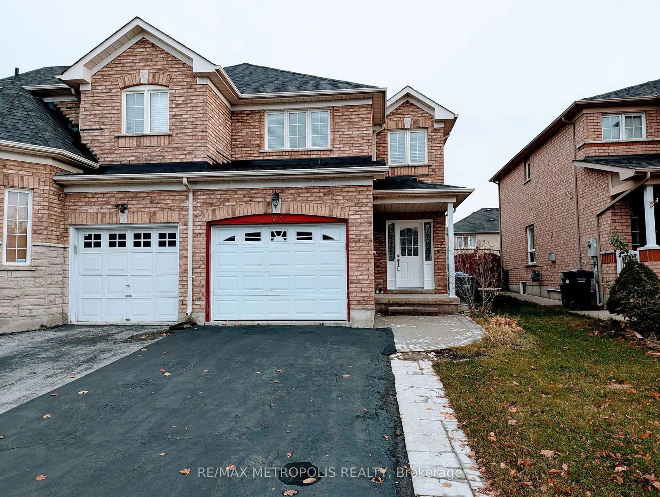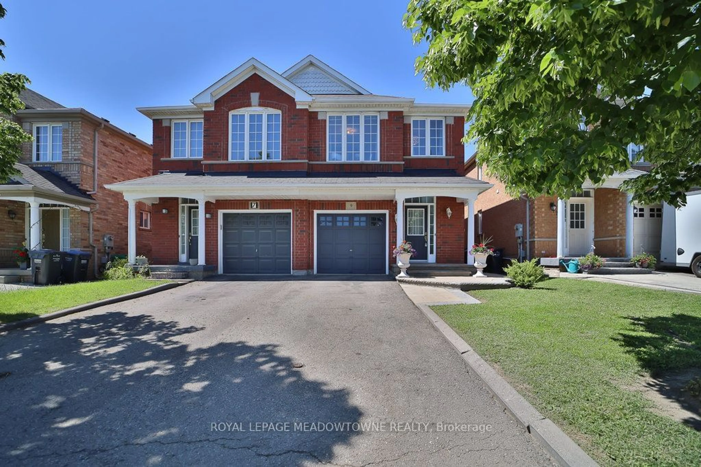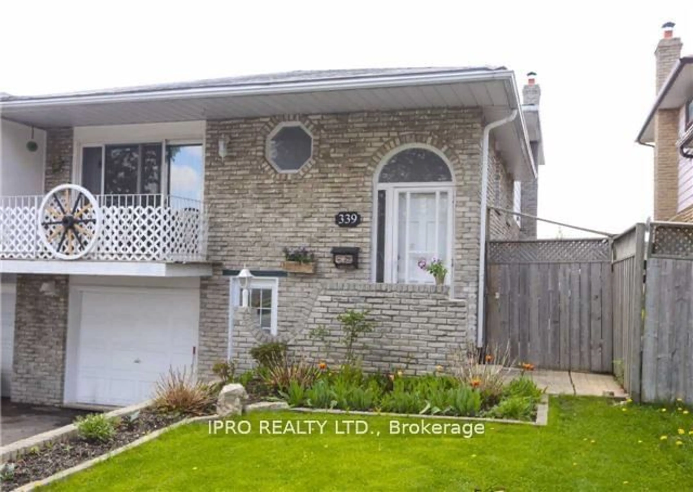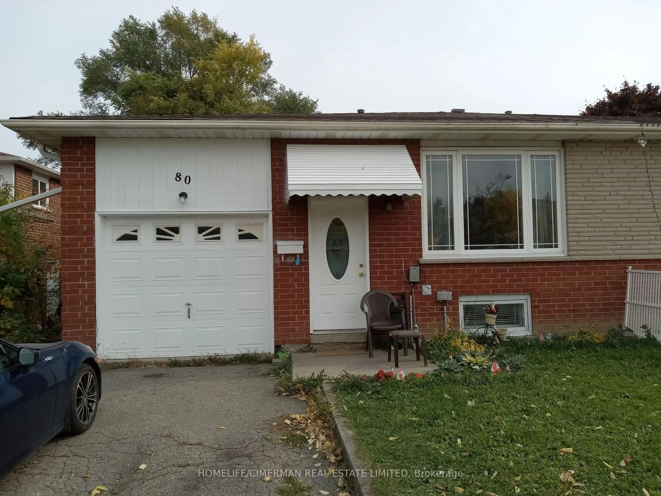
80 Madison St, Brampton, Ontario L6S 3C5
Contact us about this property
Highlights
Estimated ValueThis is the price Wahi expects this property to sell for.
The calculation is powered by our Instant Home Value Estimate, which uses current market and property price trends to estimate your home’s value with a 90% accuracy rate.Not available
Price/Sqft-
Est. Mortgage$4,466/mo
Tax Amount (2023)$4,802/yr
Days On Market107 days
Description
*** LEGAL 3+1 BEDROOM BASEMENT APARTMENT *** Discover 80 Madison Street, a fantastic 5-level backsplit semi-detached home that delivers on space, flexibility, and income potential. Featuring 3 bedrooms on the upper levels, 3 bathrooms, and 2 fully equipped kitchens, this home is perfectly suited for multi-generational living or investment purposes. The legal 3+1 bedroom basement apartment with a separate entrance adds even more value, offering the opportunity to live in one unit and rent out the other for steady income.The bright and functional main-floor layout includes a generous eat-in kitchen and a modern living space. With parking for up to five vehicles, this property is as practical as it is versatile. Conveniently located close to schools, major highways, public transit, shopping, and other essential amenities, this home ensures an easy and connected lifestyle.This is a rare opportunity to own a property that combines comfort, convenience, and financial upside. Schedule your private viewing today and explore everything 80 Madison Street has to offer! **EXTRAS** 2 Fridges, 2 Stoves, Washer and Dryer
Property Details
Interior
Features
Main Floor
Living
6.10 x 3.73Combined W/Dining
Dining
6.10 x 3.73Combined W/Living
Kitchen
7.62 x 2.44Ceramic Floor
Exterior
Features
Parking
Garage spaces 1
Garage type Attached
Other parking spaces 4
Total parking spaces 5
Property History
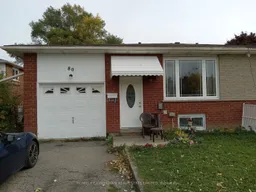 27
27Get up to 1% cashback when you buy your dream home with Wahi Cashback

A new way to buy a home that puts cash back in your pocket.
- Our in-house Realtors do more deals and bring that negotiating power into your corner
- We leverage technology to get you more insights, move faster and simplify the process
- Our digital business model means we pass the savings onto you, with up to 1% cashback on the purchase of your home
