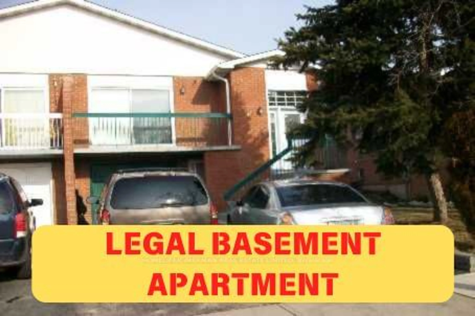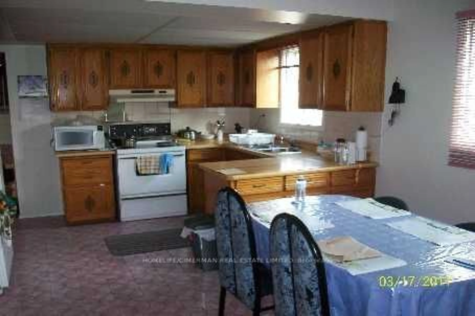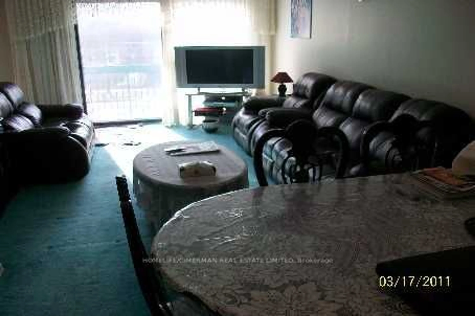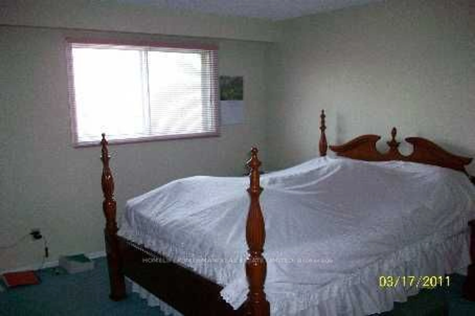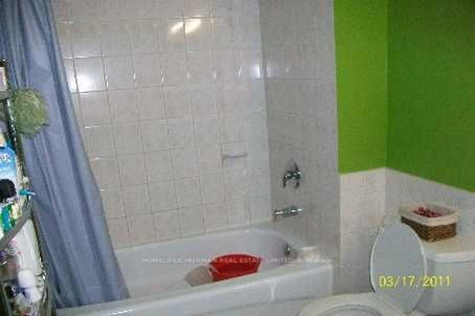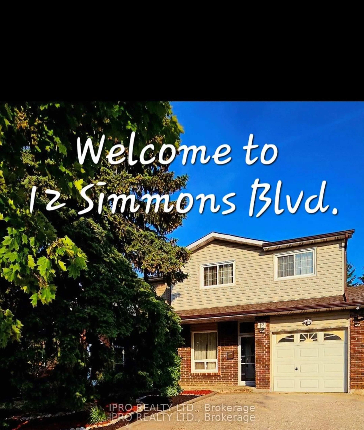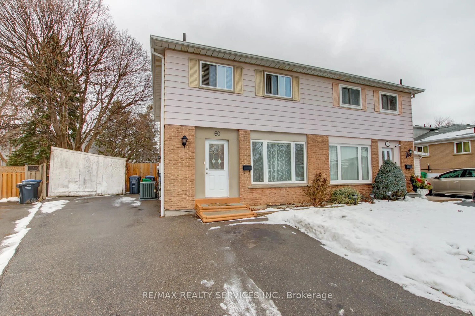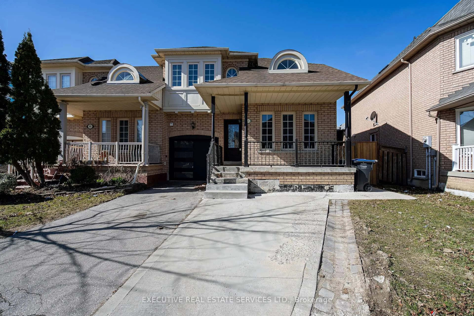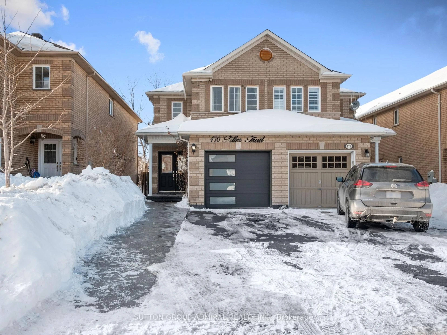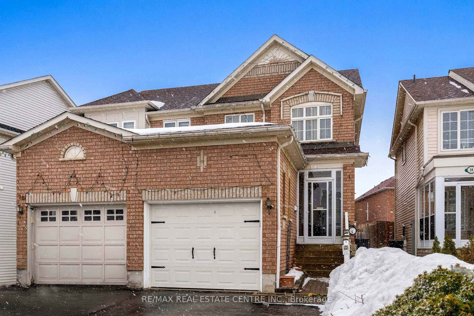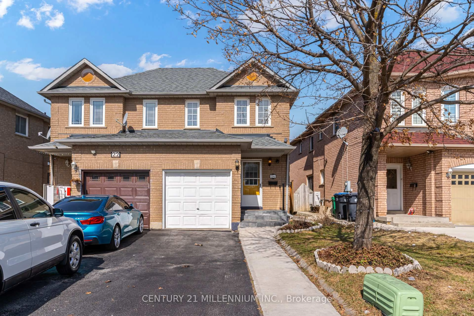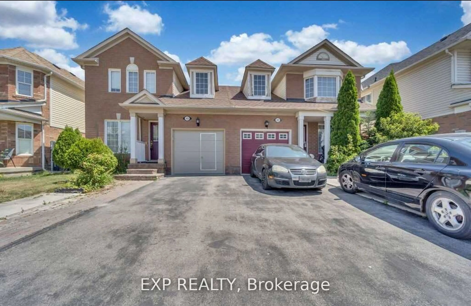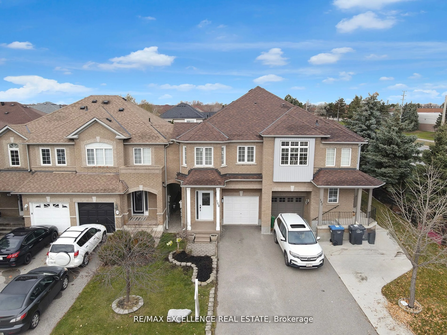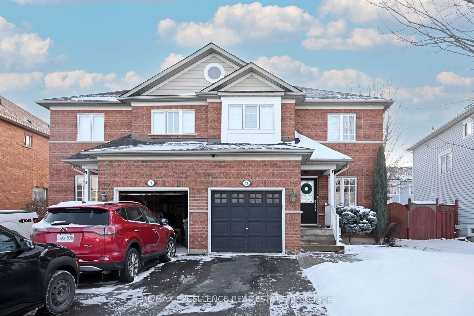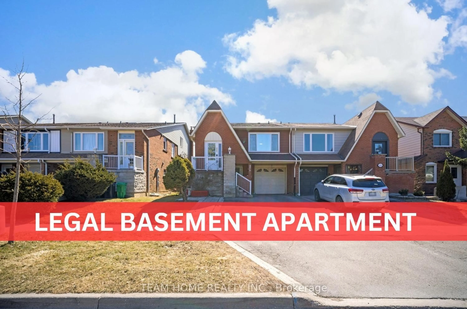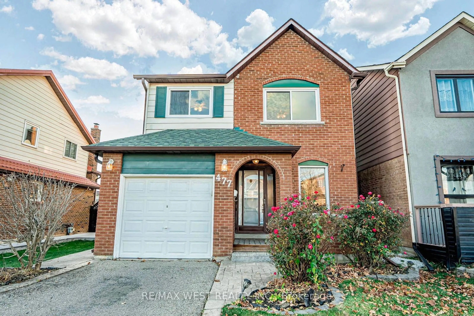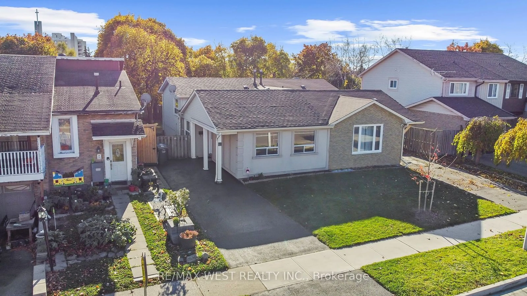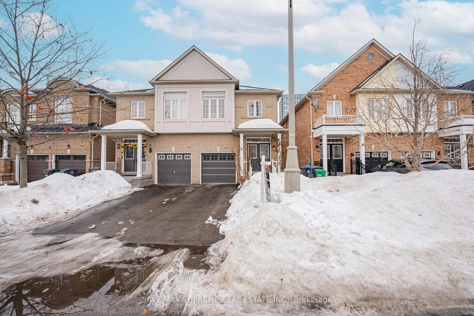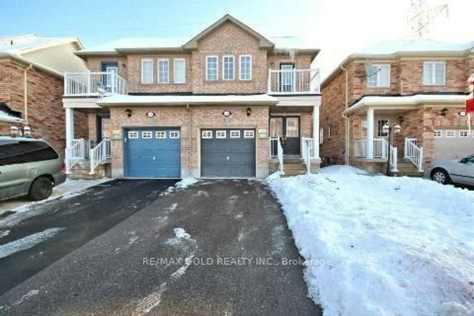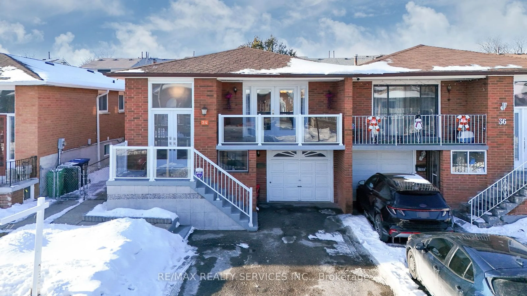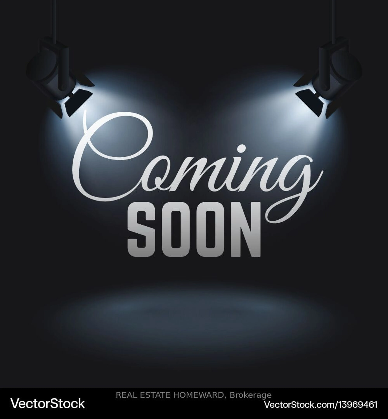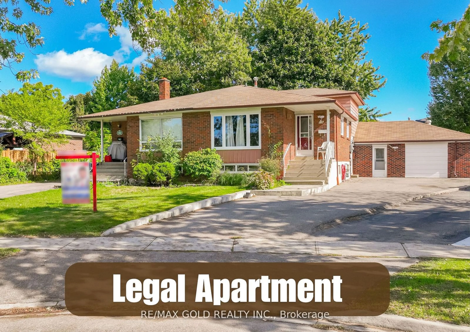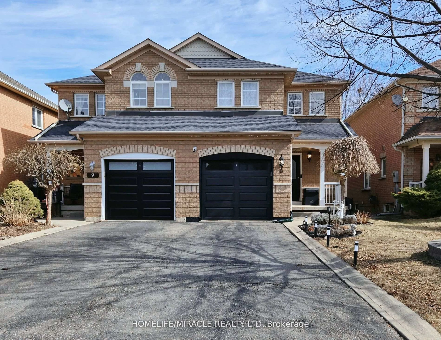76 Winterfold Dr, Brampton, Ontario L6V 3T2
Contact us about this property
Highlights
Estimated ValueThis is the price Wahi expects this property to sell for.
The calculation is powered by our Instant Home Value Estimate, which uses current market and property price trends to estimate your home’s value with a 90% accuracy rate.Not available
Price/Sqft-
Est. Mortgage$4,247/mo
Tax Amount (2023)$4,817/yr
Days On Market157 days
Description
*** LEGAL 3 BEDROOM BASEMENT APARTMENT *** Welcome to 76 Winterfold Drive, an incredible 5-level backsplit semi-detached home offering unmatched comfort, versatility, and income potential. This spacious property features 6 bedrooms, 3 bathrooms, 2 kitchens, and a shared laundry room, making it ideal for multi-generational families or savvy investors. With a 3-bedroom legal basement apartment that includes a private entrance, this home provides the perfect opportunity to live in one unit while renting out the other for additional income. The main level boasts a bright and spacious eat-in kitchen and a modern, open-concept living room, while the backyard offers a tranquil retreat that backs onto a beautiful park perfect for entertaining or relaxing. Additional features include a built-in garage and driveway parking for up to three vehicles. Conveniently located near top-rated schools, highways, bus stops, shopping centers, and other essential amenities, this property offers the best of both comfort and accessibility. Dont miss this rare opportunity to own a dream investment property or a versatile family home. Book your showing today and make this incredible property yours! **EXTRAS** 2 Fridge, 2 Stove, Washer, Dryer
Property Details
Interior
Features
Main Floor
Kitchen
3.6 x 2.33Ceramic Floor
Breakfast
3.23 x 3.09Ceramic Floor
Living
4.25 x 3.73Broadloom / W/O To Balcony
Dining
3.0 x 2.45Broadloom
Exterior
Features
Parking
Garage spaces 1
Garage type Built-In
Other parking spaces 2
Total parking spaces 3
Property History
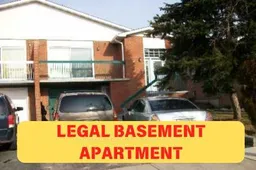 6
6Get up to 1% cashback when you buy your dream home with Wahi Cashback

A new way to buy a home that puts cash back in your pocket.
- Our in-house Realtors do more deals and bring that negotiating power into your corner
- We leverage technology to get you more insights, move faster and simplify the process
- Our digital business model means we pass the savings onto you, with up to 1% cashback on the purchase of your home
