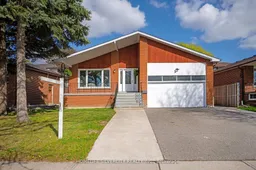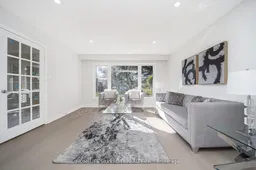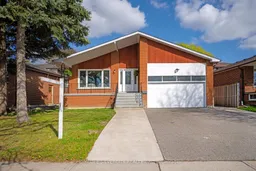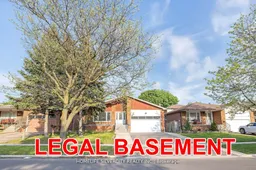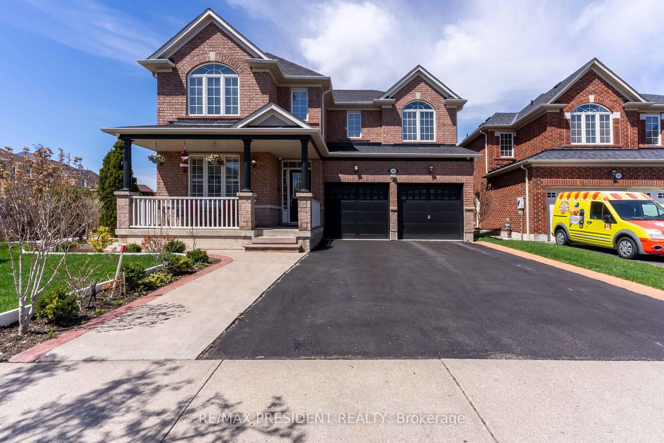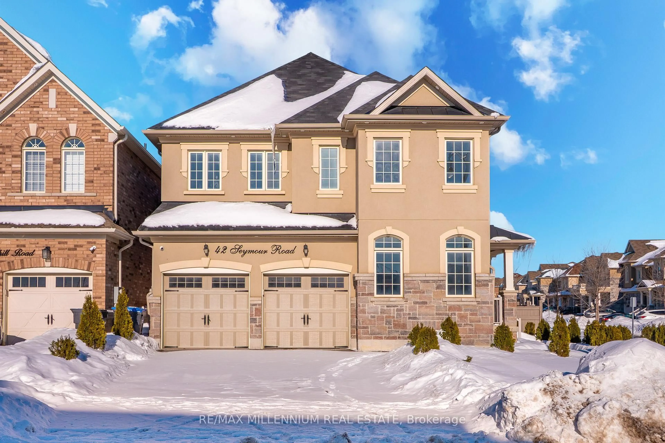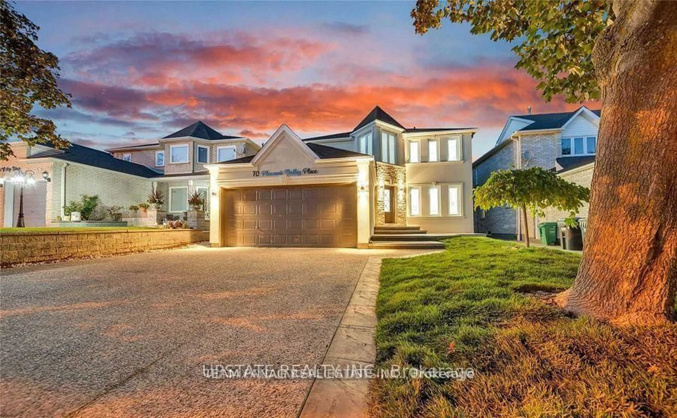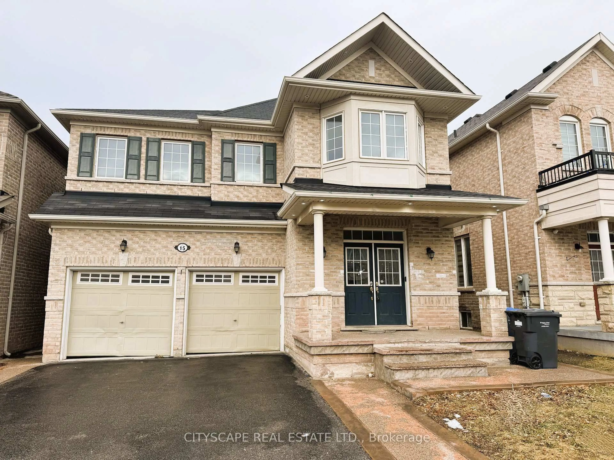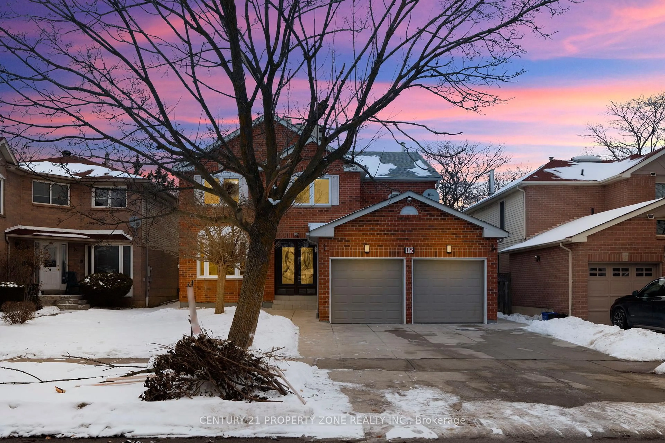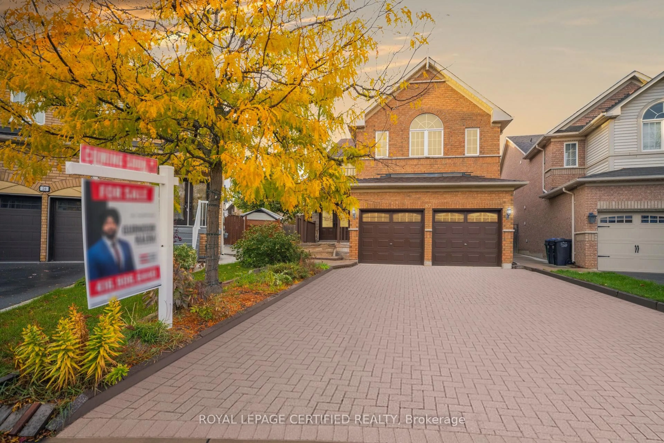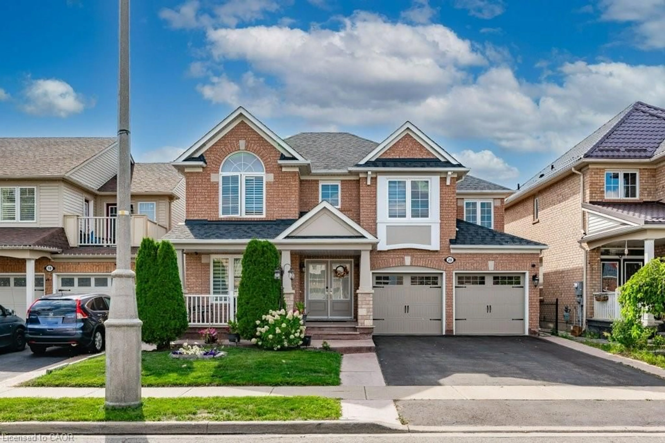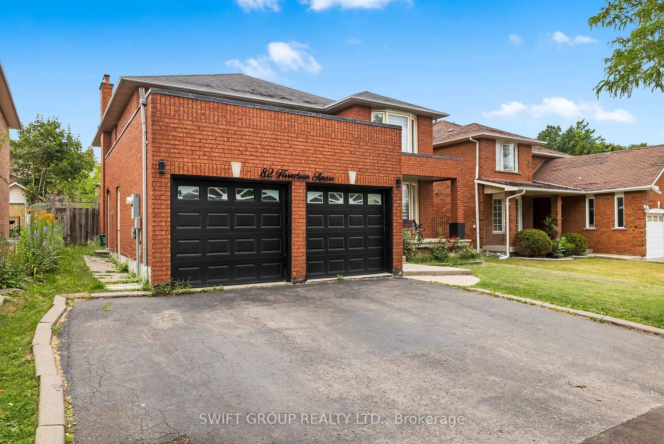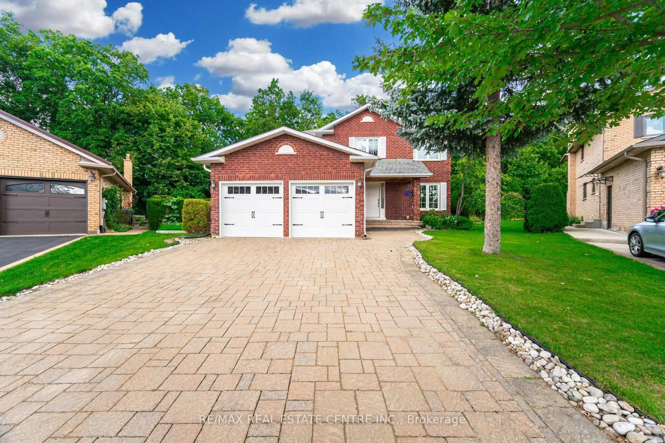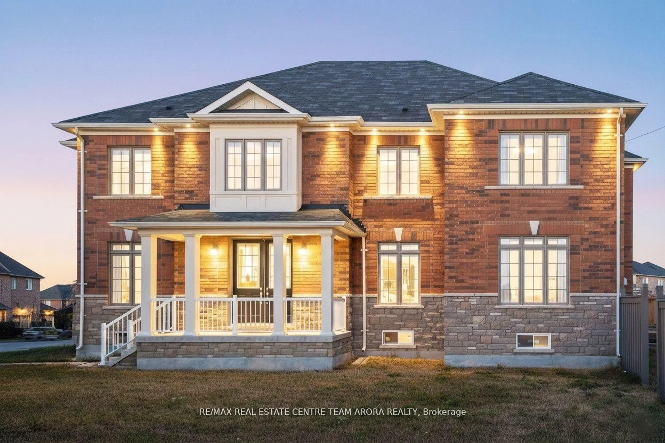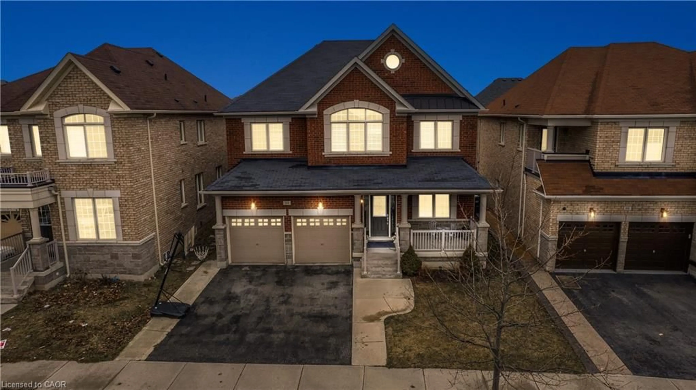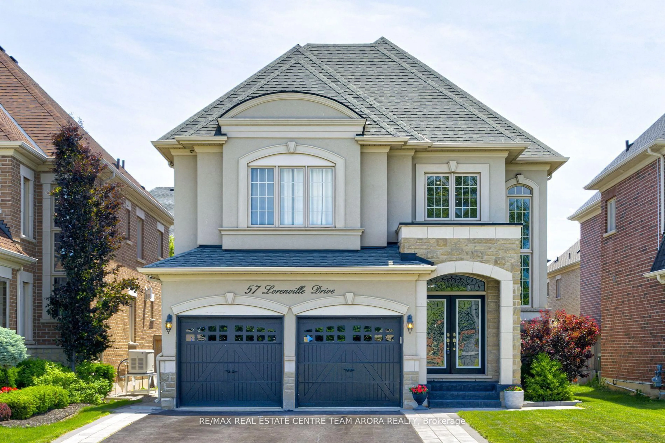Attention Extended Families & Investors! This Upgraded 5-Level Detached Backsplit At 71 Massey St, Brampton Sits On A Premium 59.56 x 115 Ft Lot With 3 Separate Entrances And Parking For 6 Cars, Offering 3,589 Sq Ft of Total Living Space, 2,241 Sq Ft On The Main Levels And 1,348 Sq Ft of Finished Basement Area, Perfect For Multi-Generational Living Or Strong Rental Income. Available With Positive Cash Flow, The Legal Basement Apartment Features 3 Bedrooms, 2 Baths, Private Entrance, And Separate Laundry, Currently Rented For $2,500/Month + Utilities, Providing Immediate Income While Helping Offset Mortgage Costs. The Main Level Includes 5 Bedrooms, 3 Baths, An Open-Concept Living/Dining Area, And Its Own Laundry. Major $50K+ Upgrades Completed In April 2025 Include Renovated Washrooms, New Stairs, Updated Flooring, And Fresh Paint. All Appliances, Furnace, A/C, And Hot Water Tank Are Owned No Items Under Contract To Keep Expenses Low. A Rare Third Entrance Offers Future Income Potential, And The Prime Central Park Location Is Just Steps To School, Daycare, Transit, And Shopping,, Delivering An Unbeatable Combination of Space, Value, And Affordability.
Inclusions: Stainless steel fridge, stove, and dishwasher; white washer and dryer on the main floor; all electric light fixtures; stainless steel fridge and stove in the basement; additional washer and dryer in the basement.
