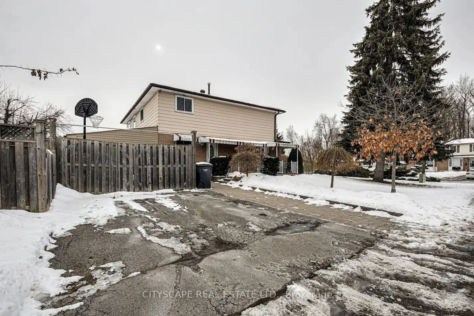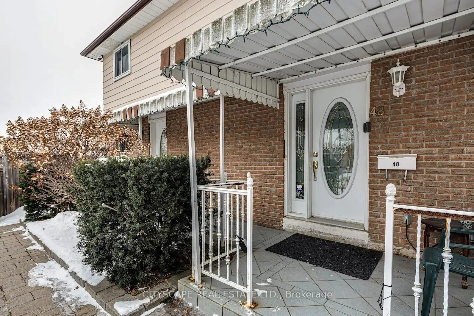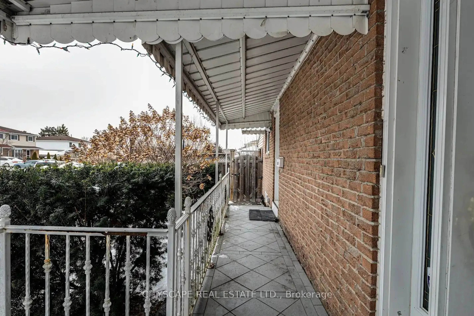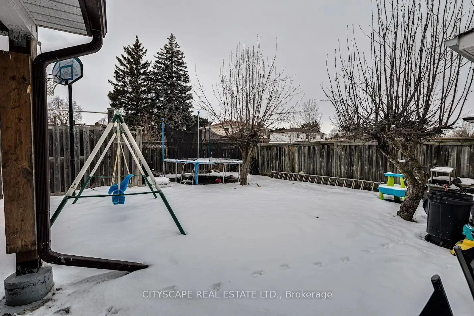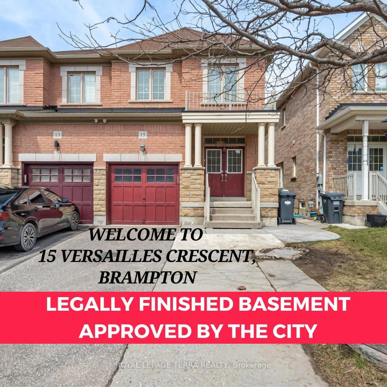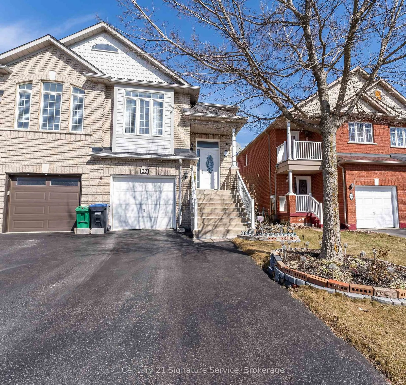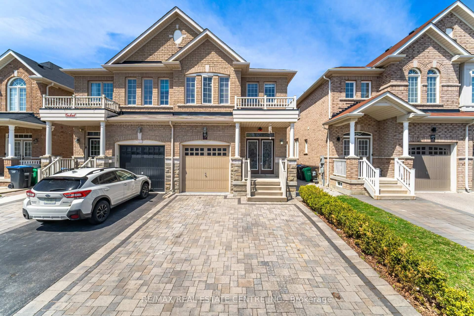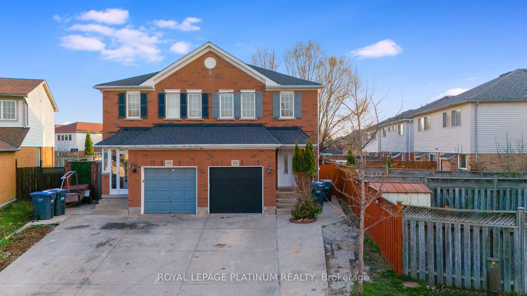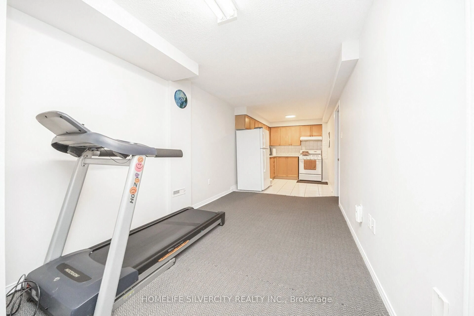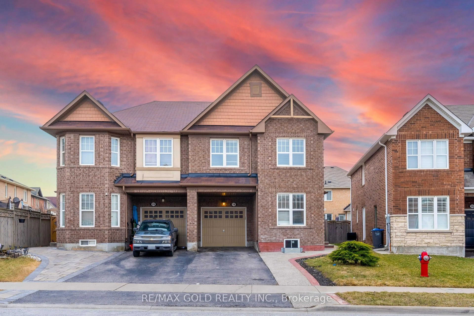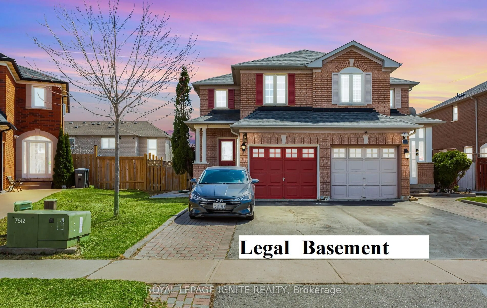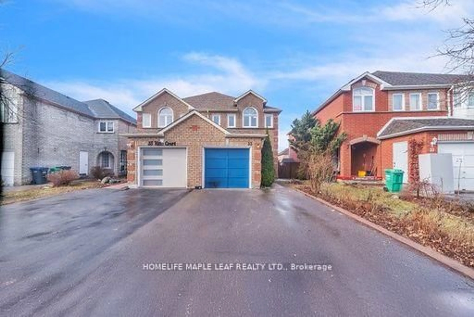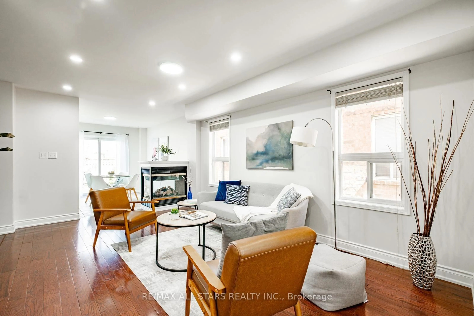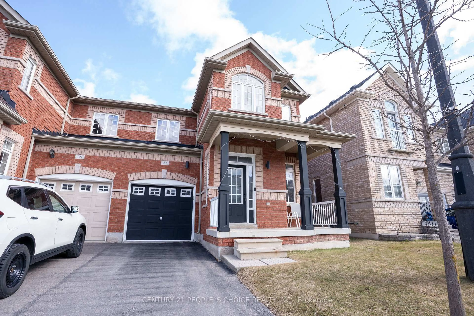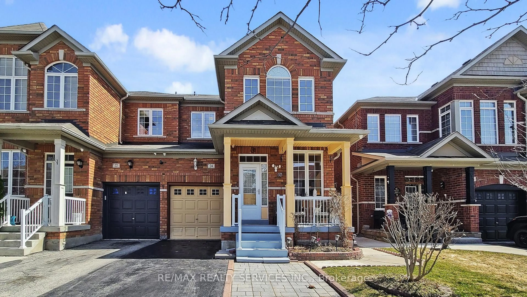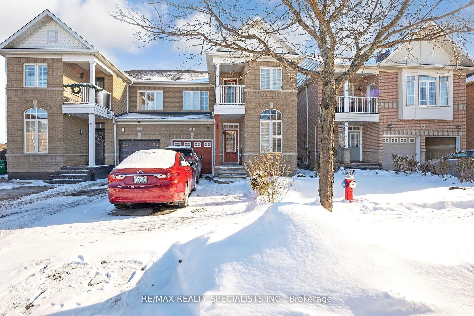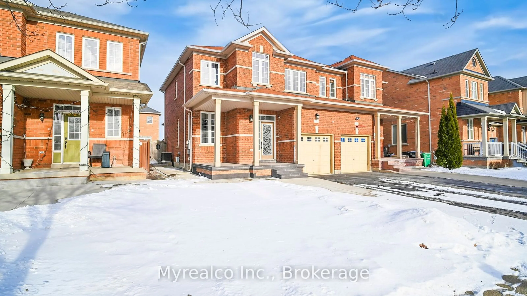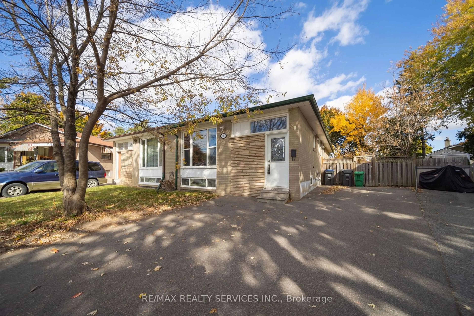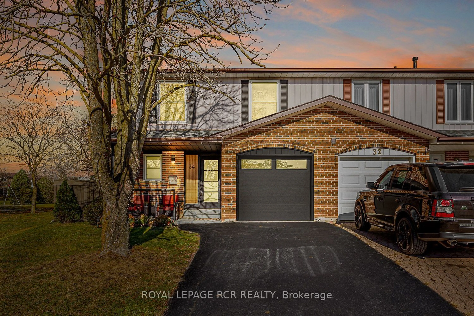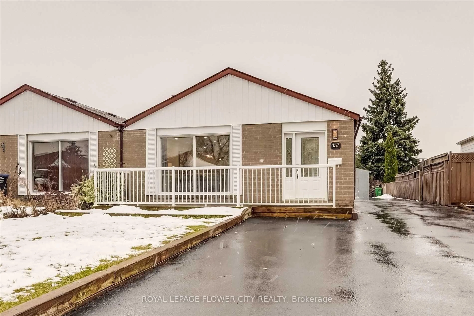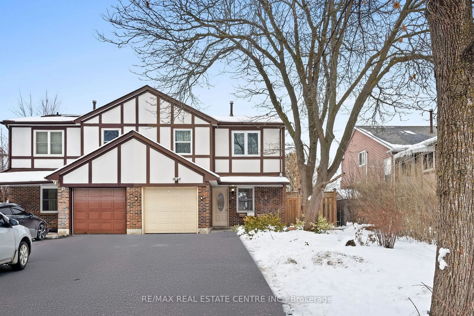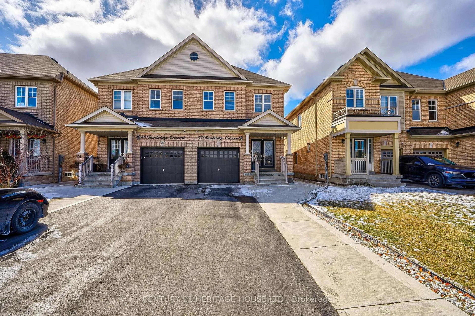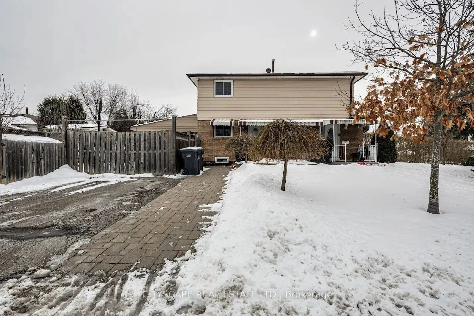
48 Mandarin Cres, Brampton, Ontario L6S 2S4
Contact us about this property
Highlights
Estimated ValueThis is the price Wahi expects this property to sell for.
The calculation is powered by our Instant Home Value Estimate, which uses current market and property price trends to estimate your home’s value with a 90% accuracy rate.Not available
Price/Sqft-
Est. Mortgage$3,757/mo
Tax Amount (2024)$4,383/yr
Days On Market89 days
Description
Legal Semi-detached Duplex, 4 plus 1 bedrooms, 3 bathrooms in highly coveted Central Park.Wood floors, large windows & pot lights throughout. Powder room on main w/ceramic tile. Chef's kitchen w/granite counters, stainless steel & Maple cabinetry. King sized primary bedroom w/his & hers closet. 4pc main bath w/Jacuzzi tub & vanity. 3 additional bedrooms w/ great natural light.4th bed being used as laundry/office. Legal Custom Finished 1 Bedroom, 1 Bathroom Basement Apartment W/Separate Entrance, Pot Lights, Ceramic Tile & Wood Flooring Throughout. Modern Kitchen W/Stainless Steel, quartz Counters, updated Cabinet's & Anatolia Mayfair glazed porcelain Backsplash. Trendy 4 Piece Bathroom With Rain Shower, Soaker Tub & Vanity. Bedroom Has Pot Lights built-in speaker wire & Wood Floors. AC & furnace installed 2021, HWT installed 2022, Roof done in 2017. 200AMP service. Second Unit Registered As 2-48 Mandarin Cres. **EXTRAS** Close To Public Transportation, Parks, trails, Schools, Shopping, Hospital, Churches & Grocery. Alarm/Camera system for security. Current rents; Upper level $2,626.56 plus 75% utilities, month to month lease. Tenant willing to stay or vacate. Lower Level vacant.
Property Details
Interior
Features
Main Floor
Kitchen
5.6 x 3.87Stone Counter / Stainless Steel Appl / Modern Kitchen
Living
4.12 x 3.45Combined W/Dining / Large Window / Laminate
Dining
2.88 x 2.82Combined W/Living / Pot Lights / Laminate
Bathroom
0.0 x 0.02 Pc Bath / Ceramic Floor
Exterior
Features
Parking
Garage spaces 2
Garage type Carport
Other parking spaces 2
Total parking spaces 4
Property History
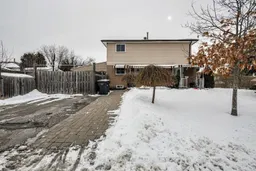 40
40Get up to 1% cashback when you buy your dream home with Wahi Cashback

A new way to buy a home that puts cash back in your pocket.
- Our in-house Realtors do more deals and bring that negotiating power into your corner
- We leverage technology to get you more insights, move faster and simplify the process
- Our digital business model means we pass the savings onto you, with up to 1% cashback on the purchase of your home
