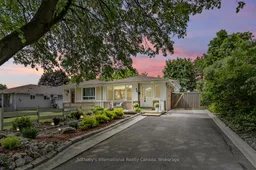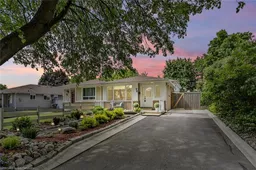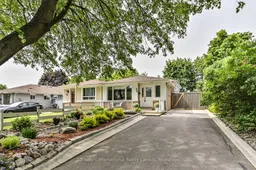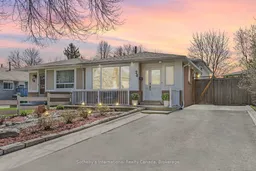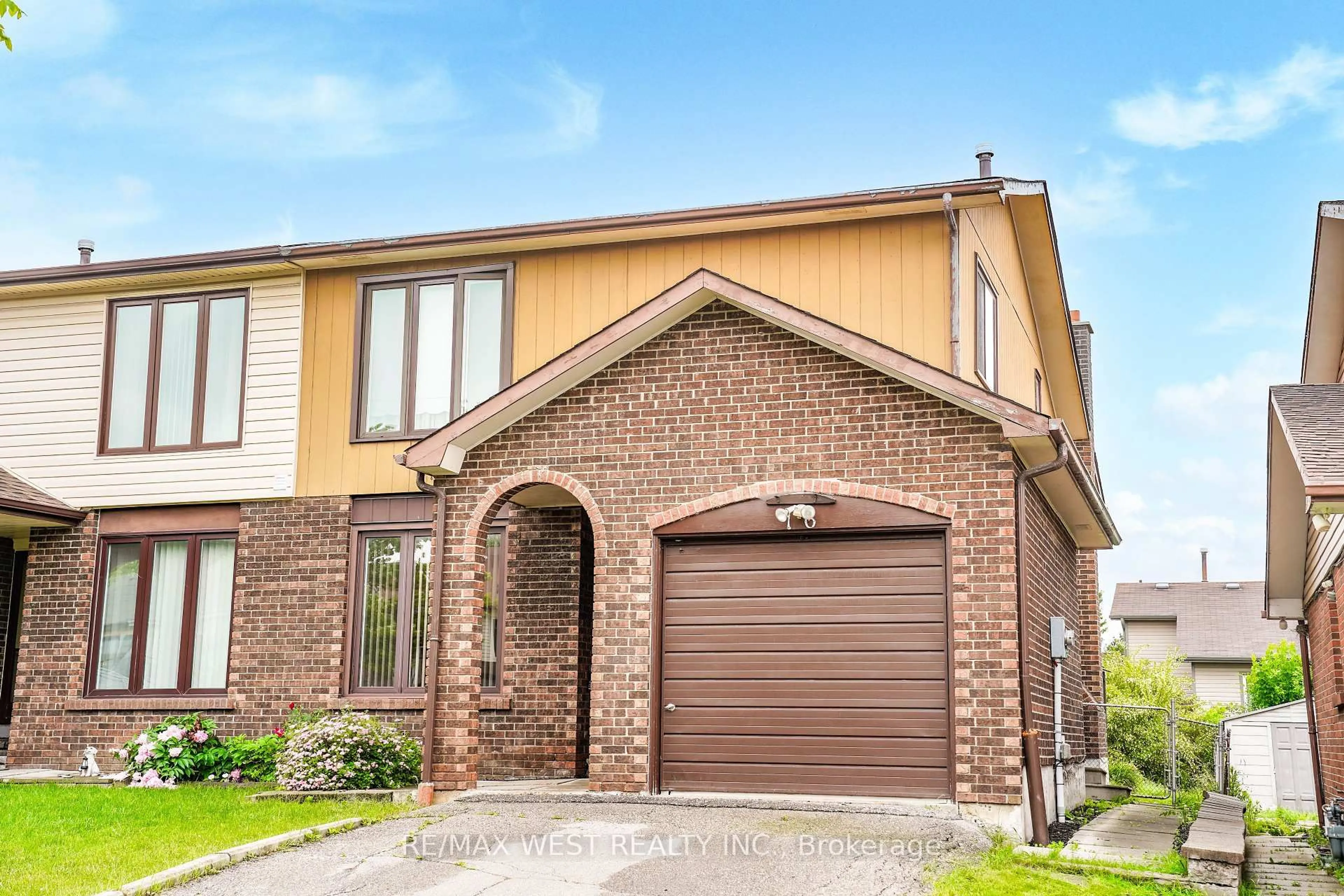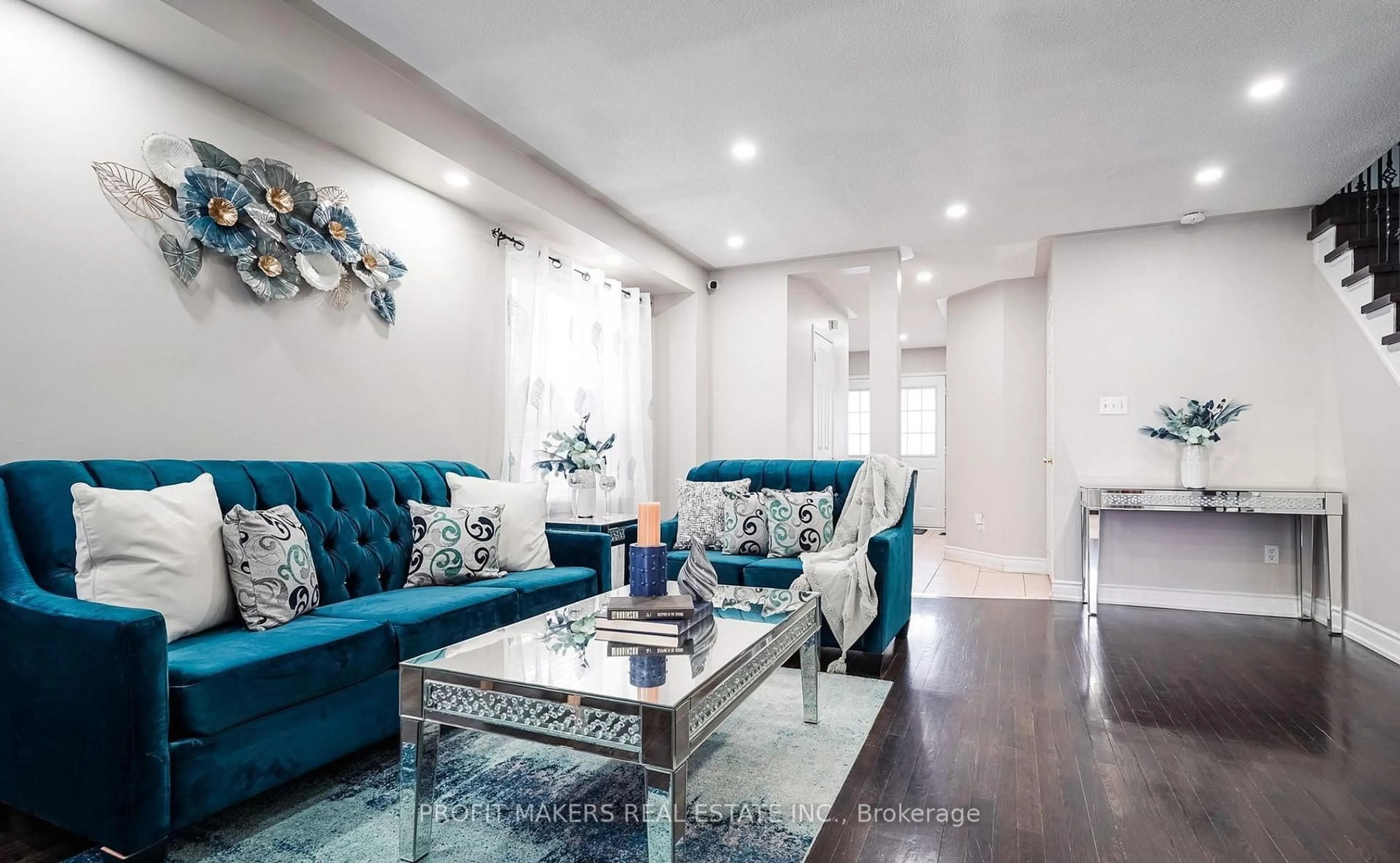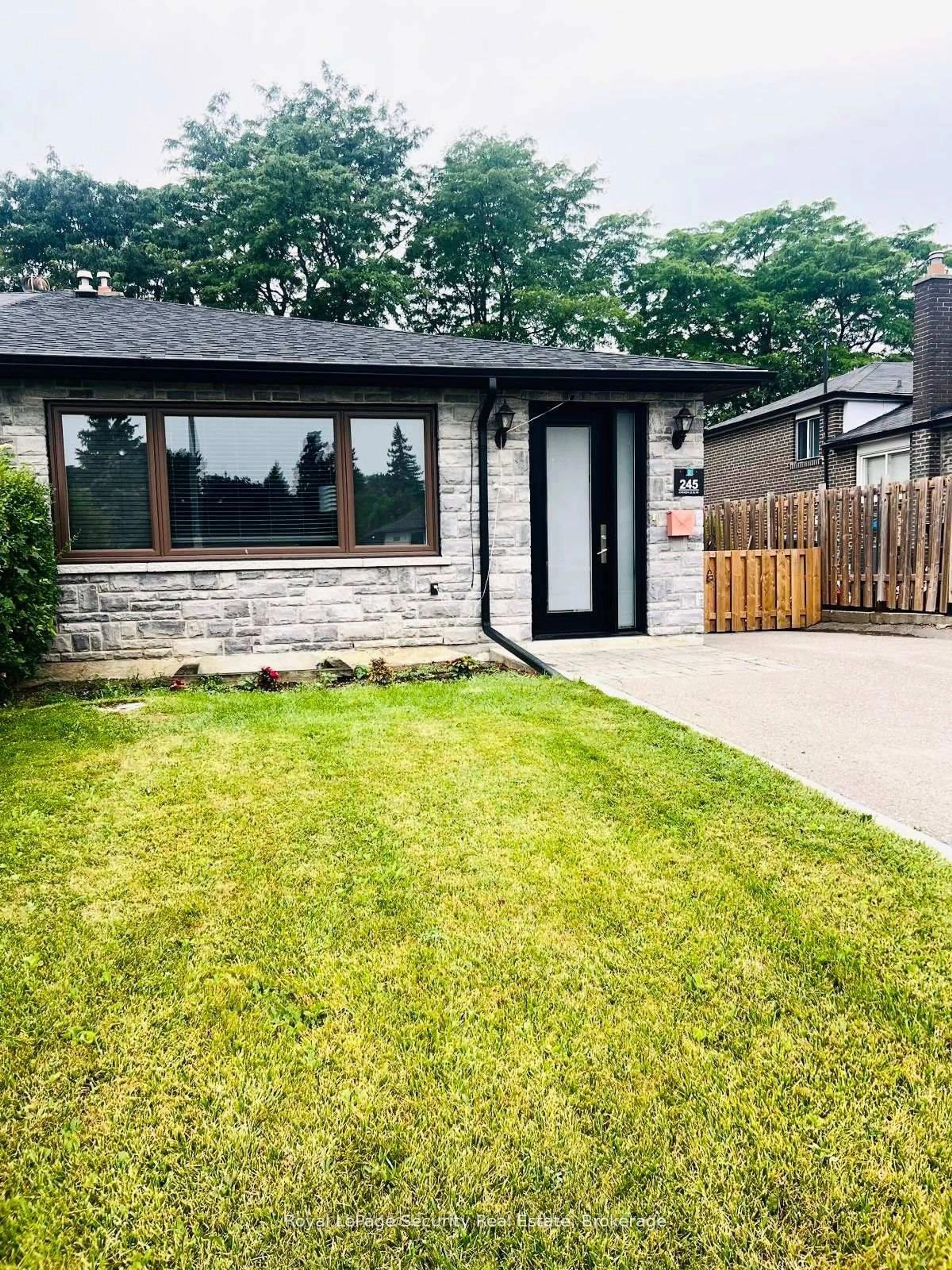Updated 3 bedroom, 2 bathroom semi-detached back split with inground pool and separate side entrance for potential basement suite. Located in Central Park's desirable M-section, this welcoming home has been lovingly updated and maintained by the same owners for over three decades and is full of curb appeal with an enchanting garden and front porch. Enter the foyer to the main level to be greeted by calm tones and classic finishes. The updated Kitchen features shaker style cabinetry with warming granite countertops and built in stainless steel appliances. The eat-in area features space for a breakfast bar and leads to the backyard. The living-dining room is a sun-filled room offering space for family lounging or entertaining. Painted in neutral tones with classic crown moulding and six inch baseboards, these elevated touches add an elegant flair to an everyday space. The upper level continues these finishes with crown moulding, six inch baseboards and neutral tones throughout each of the three good sized bedrooms. The primary overlooks the backyard and includes a fashionable wallpapered feature wall and a sliding mirror door closet with built ins. The second bedroom also overlooking the back features a custom fitted pine armoire, while the third bedroom overlooks the side yard. The updated 4 piece bathroom includes a walk-in shower with sliding glass door and an oversized jetted soaker tub for relaxing after a long week. The basement features a spacious recreation room, 3 piece bathroom and laundry room with an expansive crawl space for storage. A separate entrance adds potential for a basement suite - an easy add on. Enjoy summer days in the low maintenance backyard with inground pool, outdoor TV and two gazebos. Bonus? Brand new roof redone in Nov '24! Ideally located within walking distance to schools, parks, Professor Lake and Brampton Hospital, while the 410 and public transit around the corner for easy commuter access. This is the one to call home!
Inclusions: All Appliances: SS french door fridge, B/I dishwasher, SS wall oven, SS microwave, cooktop range & B/I range hood, washer, dryer. All electrical light fixtures, all window coverings, bathroom mirrors, outdoor TV & mount. All pool equipment including robotic pool vacuum.
