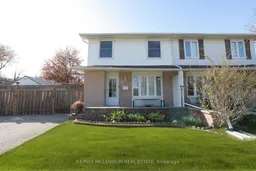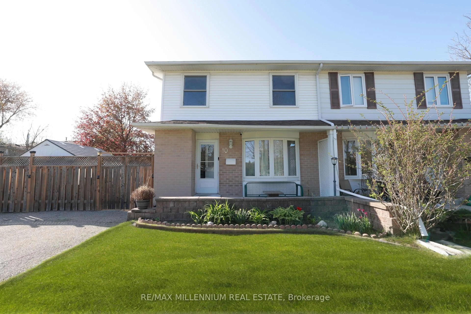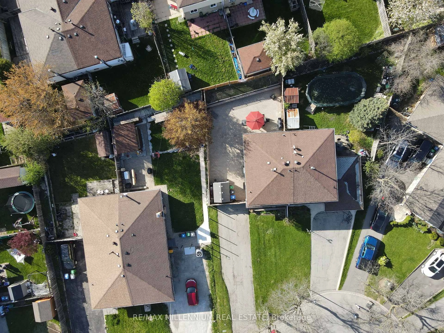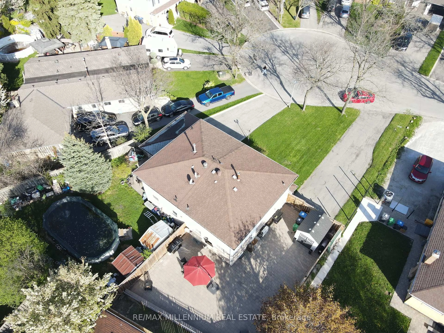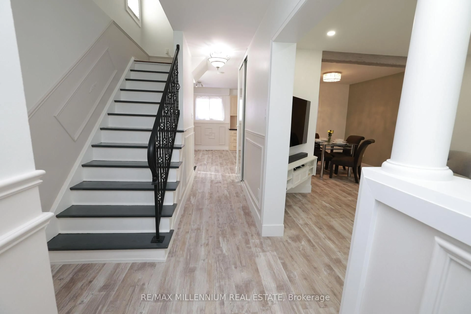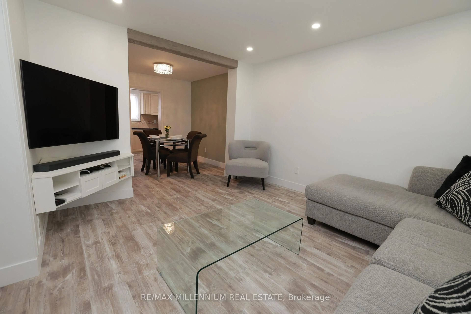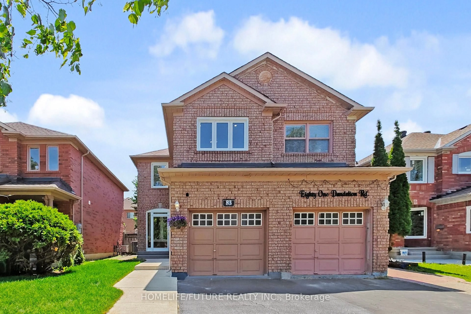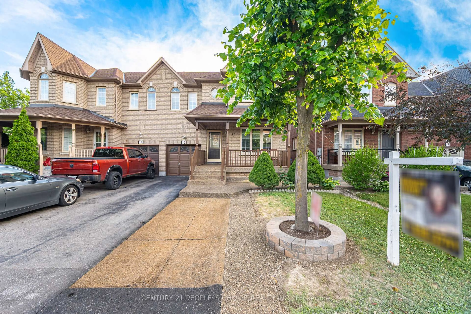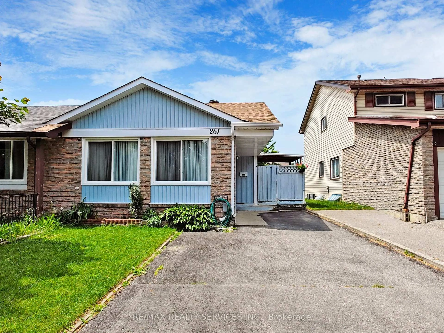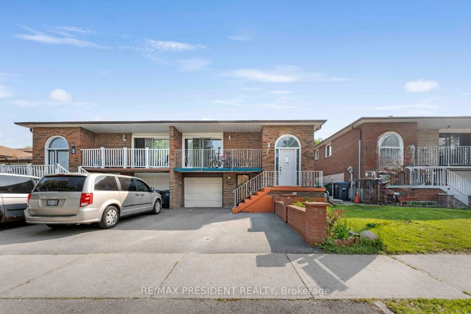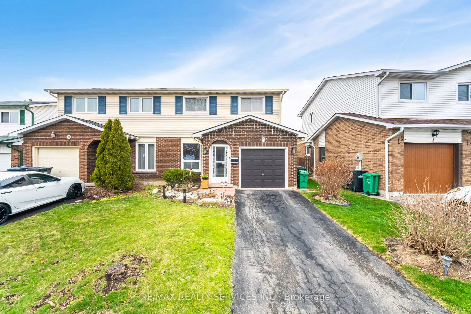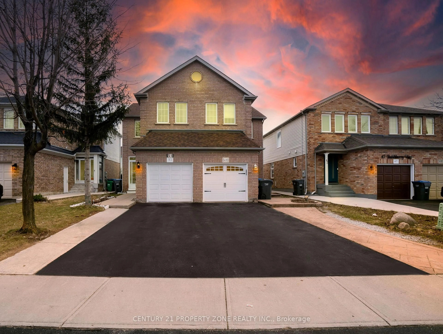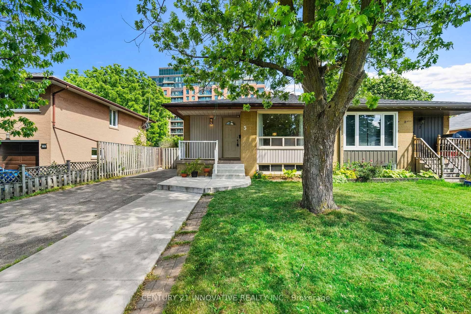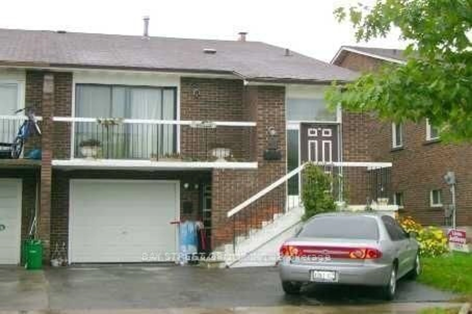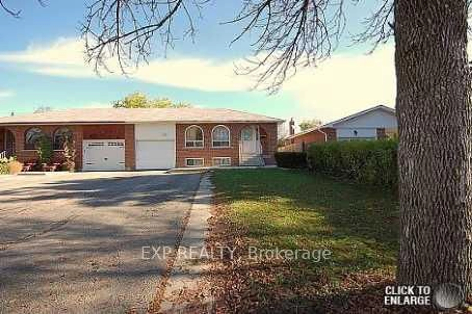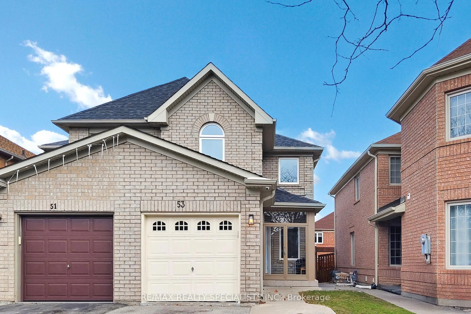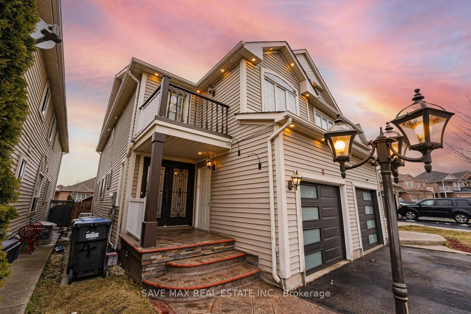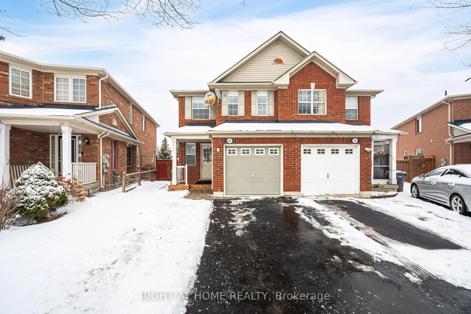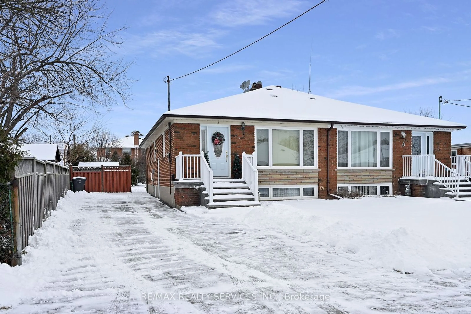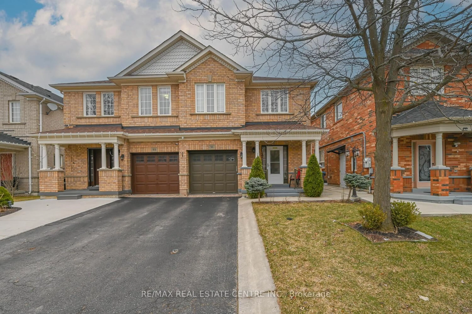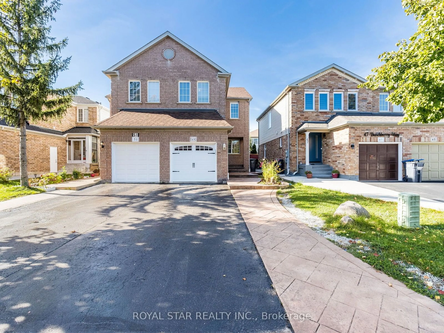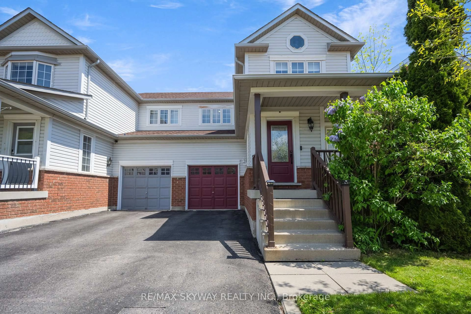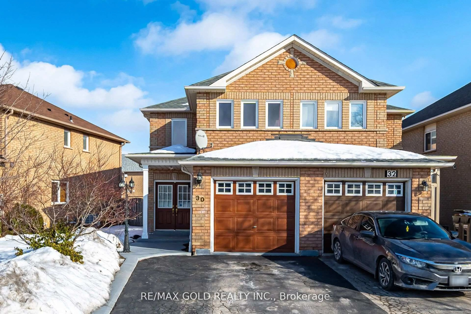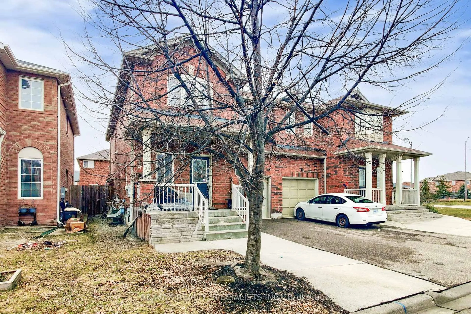10 Manderley Pl, Brampton, Ontario L6S 2S6
Contact us about this property
Highlights
Estimated valueThis is the price Wahi expects this property to sell for.
The calculation is powered by our Instant Home Value Estimate, which uses current market and property price trends to estimate your home’s value with a 90% accuracy rate.Not available
Price/Sqft$551/sqft
Monthly cost
Open Calculator

Curious about what homes are selling for in this area?
Get a report on comparable homes with helpful insights and trends.
+2
Properties sold*
$862K
Median sold price*
*Based on last 30 days
Description
Welcome to this beautifully updated two-Storey semi-detached home, where modern design meets everyday functionality. With brand new flooring installed in 2024 and 2025, every room exudes afresh, modern feel and thoughtful attention to detail.Upstairs, the spacious primary suite is enhanced by the conversion of the fourth bedroom into a generous walk-in closet adding a luxurious touch with the flexibility to restore it to a bedroom if desired. The additional bedrooms are generously sized, offering flexible space for family living, guest accommodations, or a home office.The finished basement, complete with a side entrance, provides outstanding potential, whether for extended family or a conversion into a legal income generating suite.Outside, enjoy a large backyard ideal for entertaining or relaxing, along with an extended driveway that accommodates up to six vehicles, perfect for families or frequent hosts.Situated close to shopping, hospitals, parks, and all essential amenities, this home offers aseamless blend of style, comfort, and convenience.
Property Details
Interior
Features
2nd Floor
2nd Br
3.25 x 2.32Large Window / hardwood floor
3rd Br
3.38 x 3.25Large Window / hardwood floor
Primary
4.2 x 3.05hardwood floor / Combined W/Br / Large Window
4th Br
2.68 x 2.65hardwood floor / Large Window / Combined W/Br
Exterior
Features
Parking
Garage spaces -
Garage type -
Total parking spaces 6
Property History
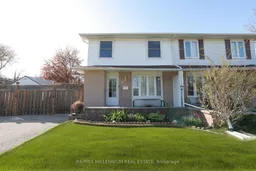 40
40