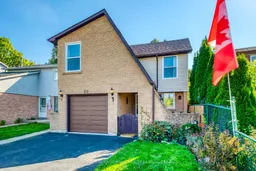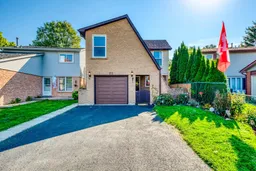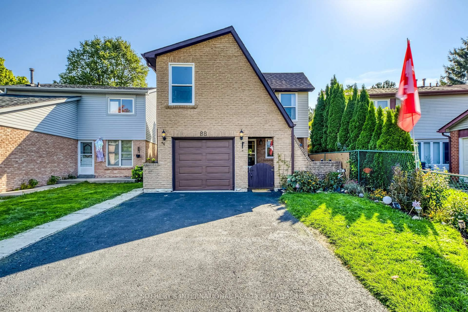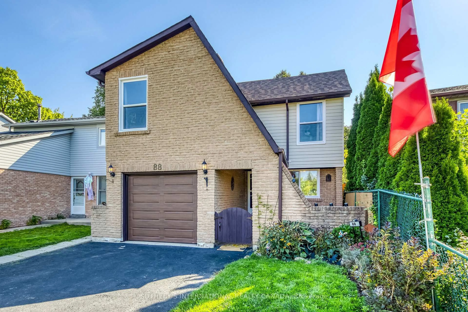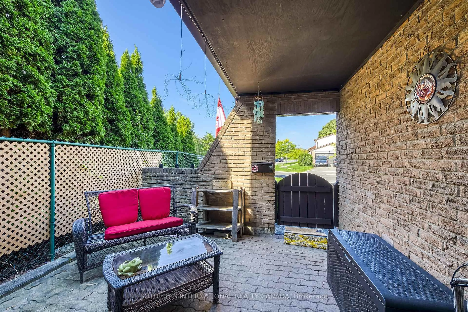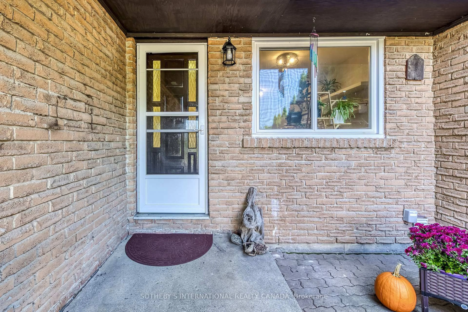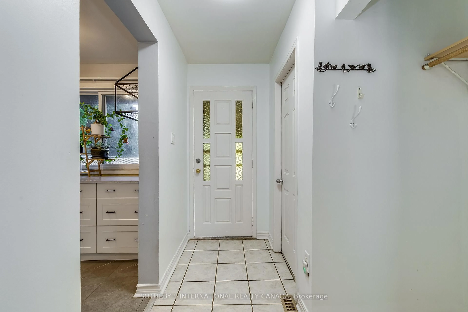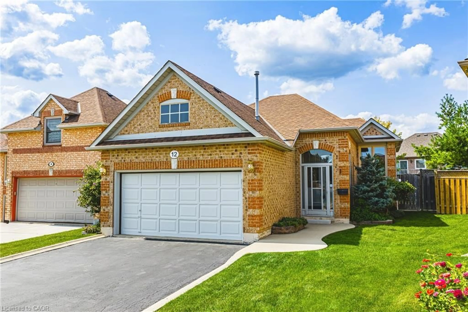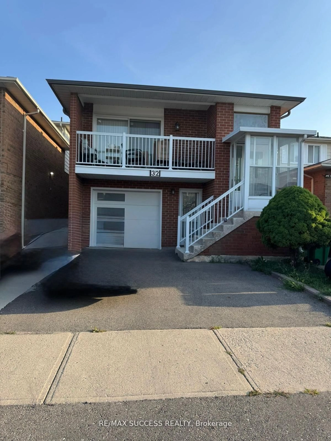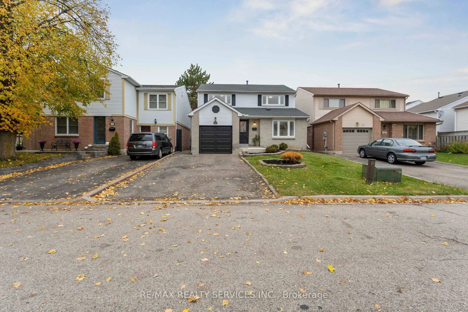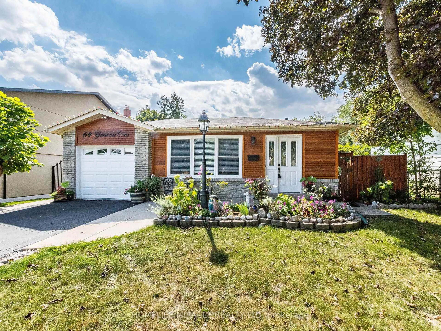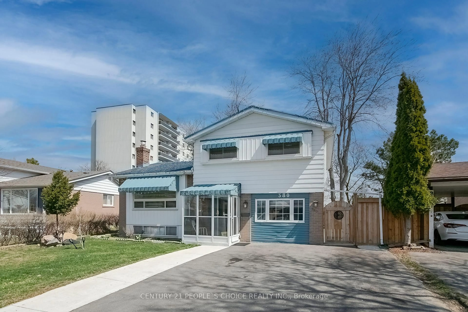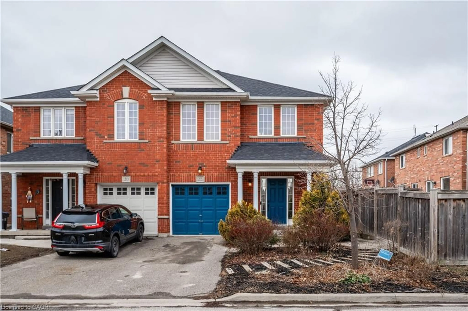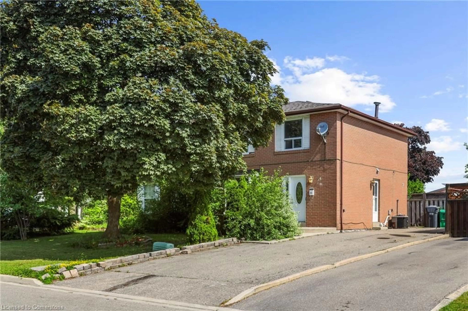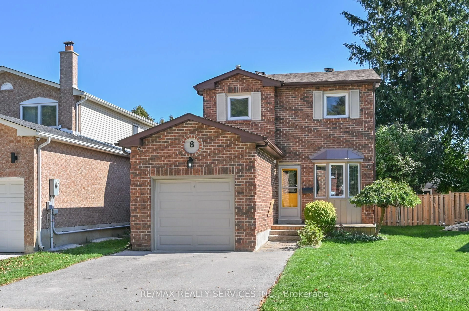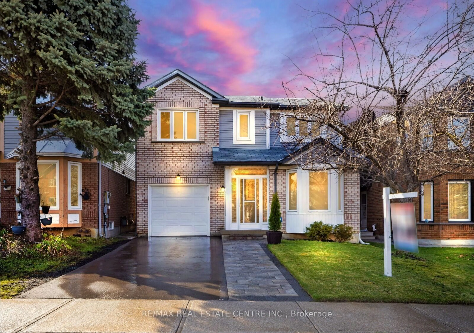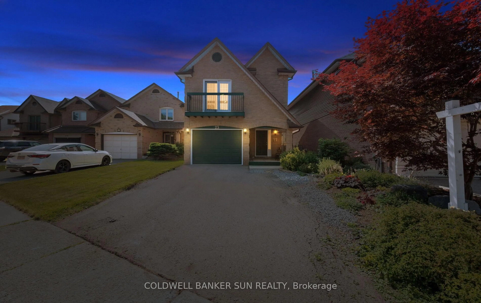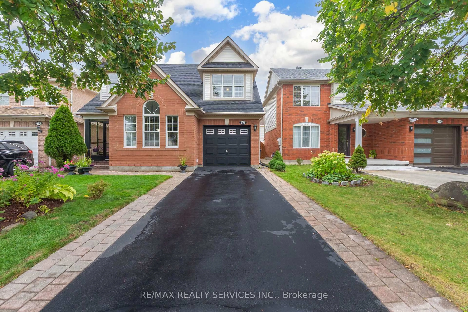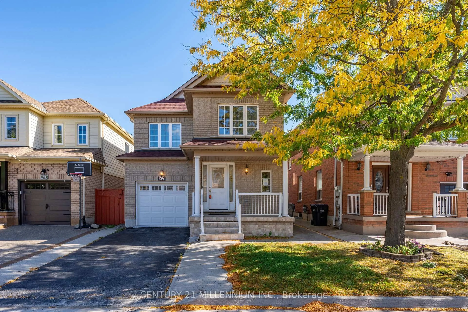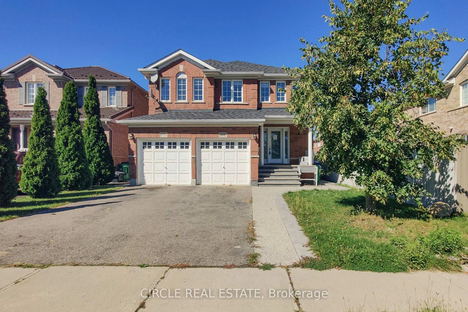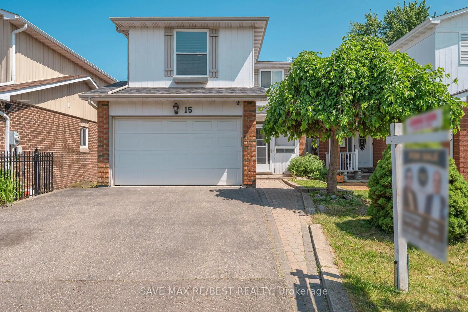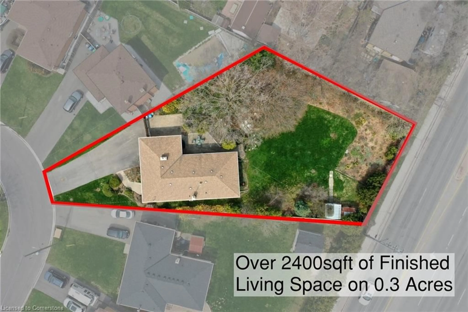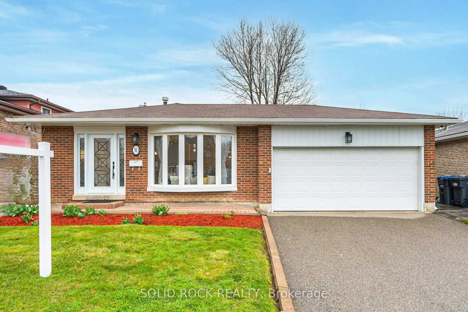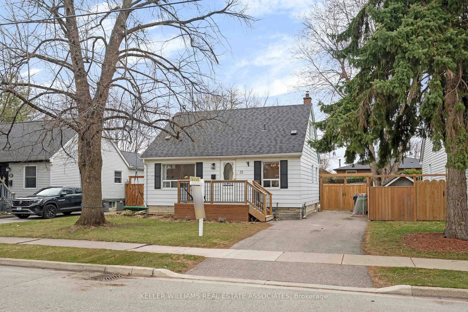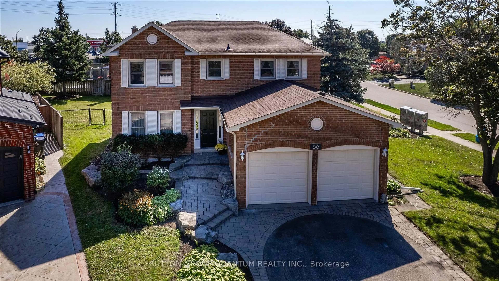88 Harridine Rd, Brampton, Ontario L6X 2X2
Contact us about this property
Highlights
Estimated valueThis is the price Wahi expects this property to sell for.
The calculation is powered by our Instant Home Value Estimate, which uses current market and property price trends to estimate your home’s value with a 90% accuracy rate.Not available
Price/Sqft$654/sqft
Monthly cost
Open Calculator

Curious about what homes are selling for in this area?
Get a report on comparable homes with helpful insights and trends.
+6
Properties sold*
$870K
Median sold price*
*Based on last 30 days
Description
Beautiful 3 bedroom, 3 bath detached home in a quiet, family-oriented Brampton neighbourhood. Main floor features a bright and functional layout with an updated kitchen, modern 2-piece bath, and large windows that fill the space with natural light. Recent upgrades include roof, lights and a newly sealed driveway, adding both curb appeal and long term peace of mind.The finished basement with a separate entrance has a kitchen providing excellent versatility, perfect for extended family or multi-generational living. Outside enjoy a spacious private backyard that grants the perfect backdrop for gatherings, gardening, or quiet relaxation.An attached garage that includes convenient interior access for easy entry in all seasons. Ideally located near parks, schools, shopping, and transit, this home offers both comfort and everyday convenience in a highly desirable area. A wonderful place to call home awaits you !
Property Details
Interior
Features
2nd Floor
Primary
4.0 x 3.852nd Br
3.1 x 2.63rd Br
3.1 x 2.6Exterior
Features
Parking
Garage spaces 1
Garage type Attached
Other parking spaces 3
Total parking spaces 4
Property History
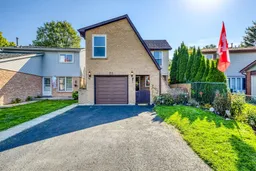 29
29