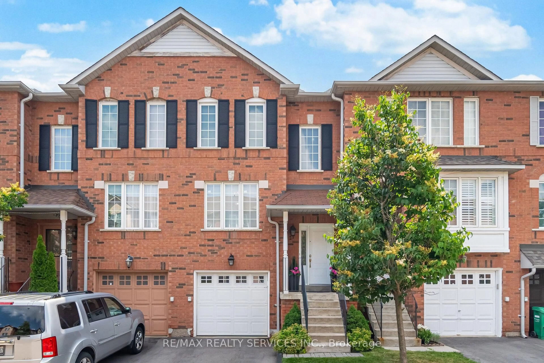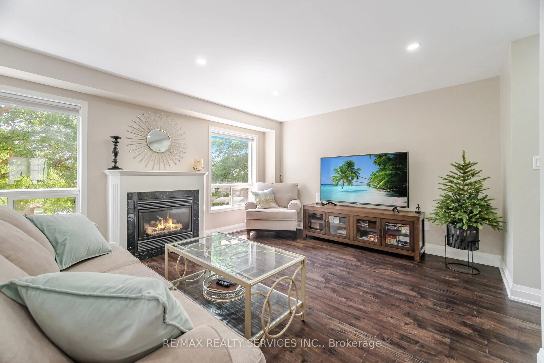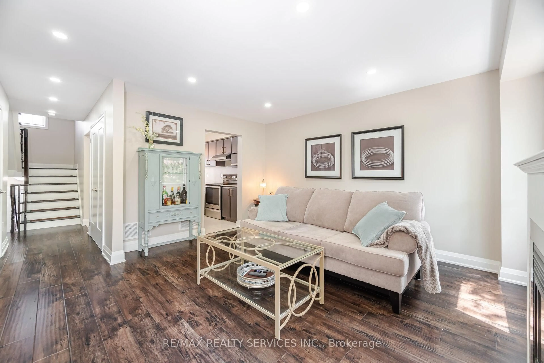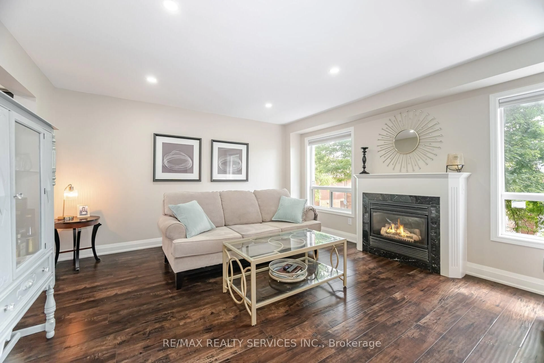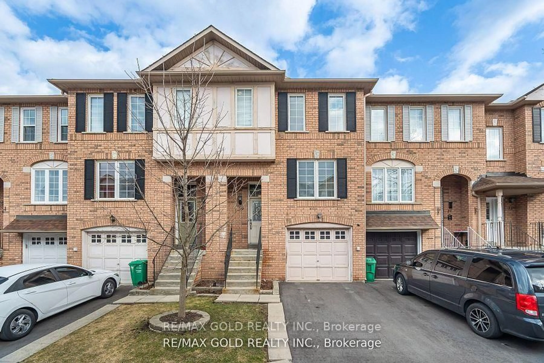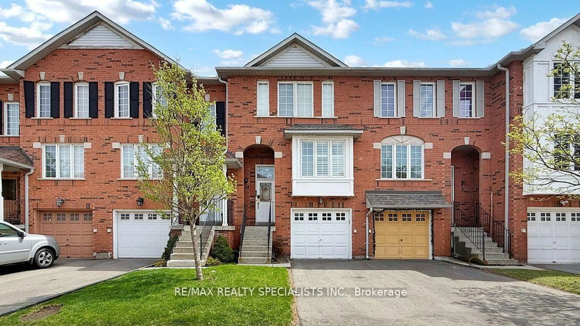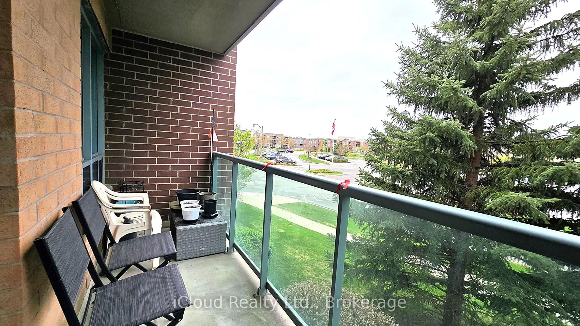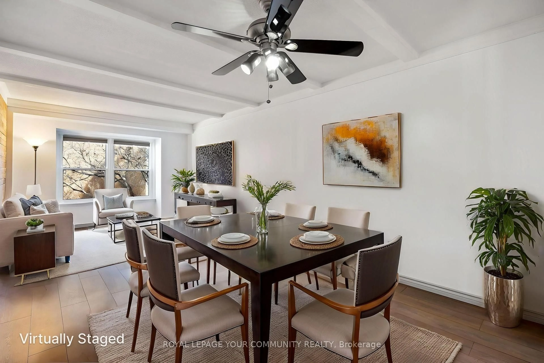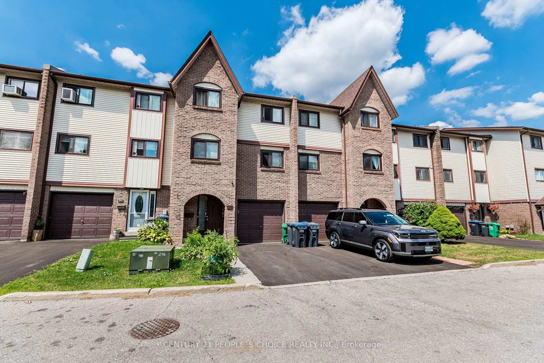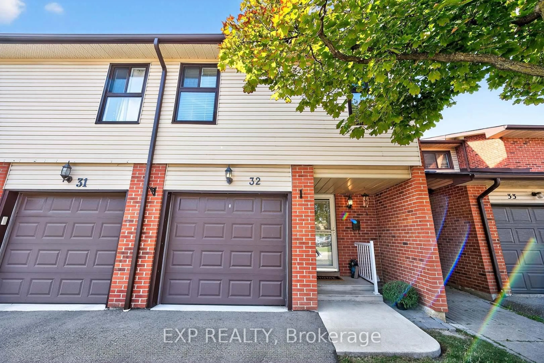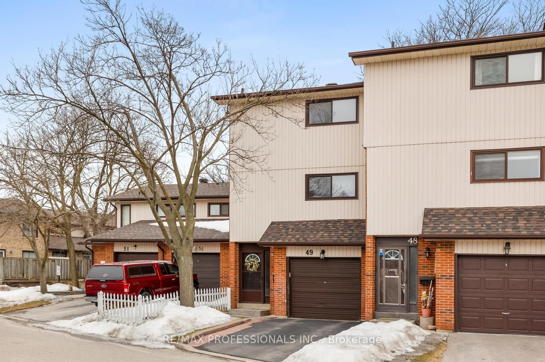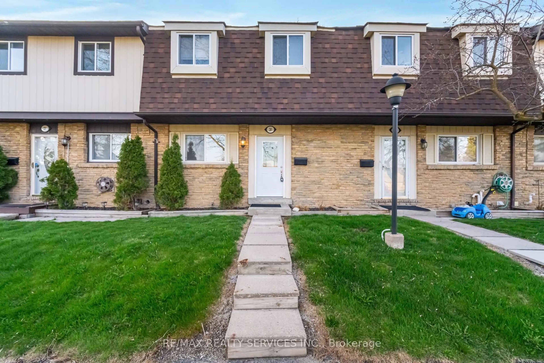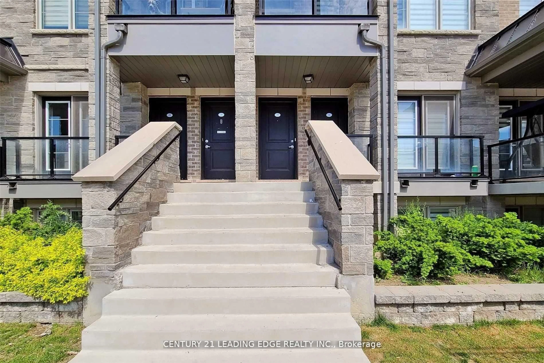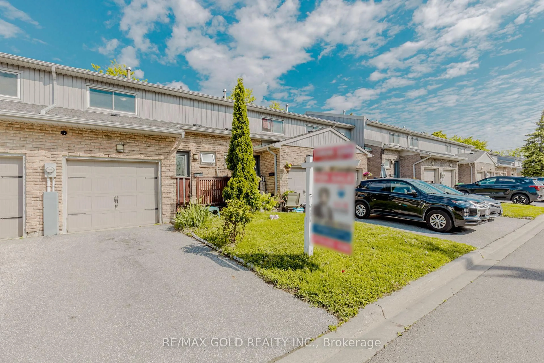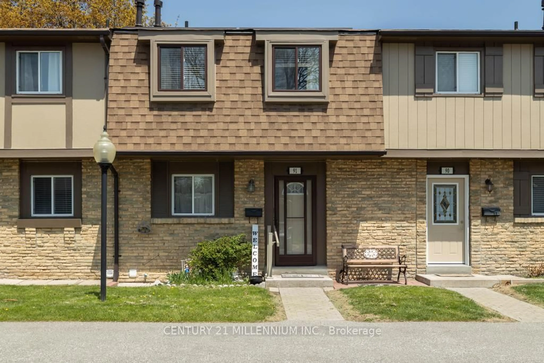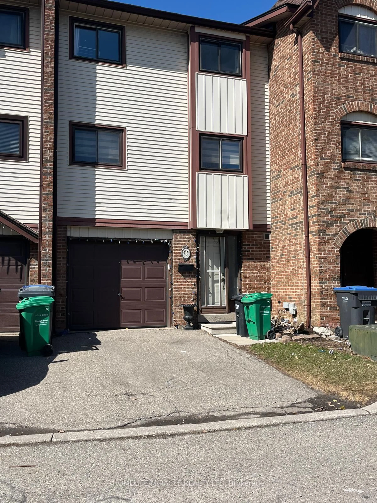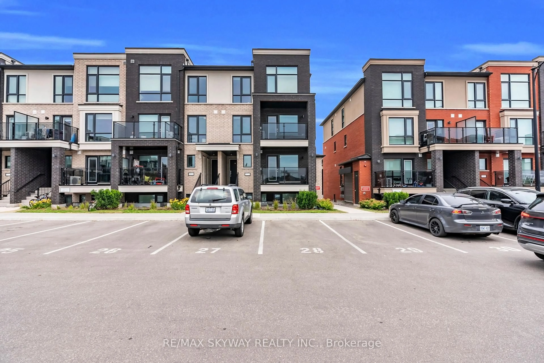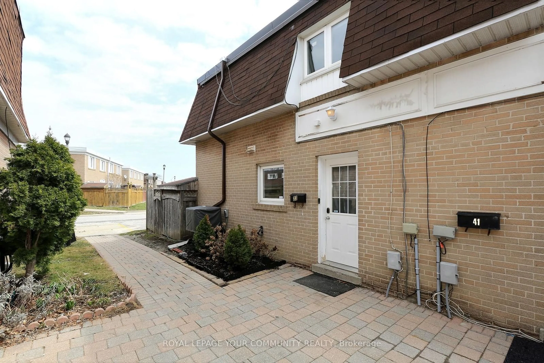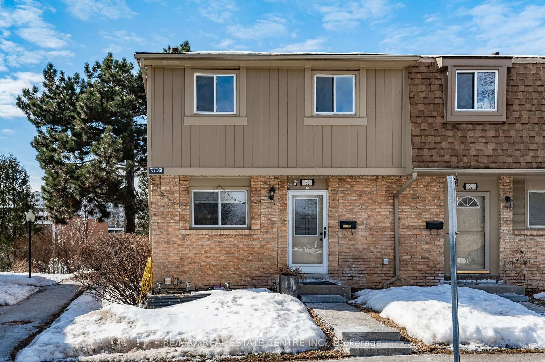2 Clay Brick Crt #21, Brampton, Ontario L6V 4M7
Contact us about this property
Highlights
Estimated valueThis is the price Wahi expects this property to sell for.
The calculation is powered by our Instant Home Value Estimate, which uses current market and property price trends to estimate your home’s value with a 90% accuracy rate.Not available
Price/Sqft$495/sqft
Monthly cost
Open Calculator

Curious about what homes are selling for in this area?
Get a report on comparable homes with helpful insights and trends.
+4
Properties sold*
$644K
Median sold price*
*Based on last 30 days
Description
Move right into this meticulously maintained home. Enjoy premium laminate floors and 5.5 inch baseboards (2021) throughout all three levels, complemented by 24 x 24 porcelain tiles in the entry, Kitchen, Dining and bathrooms (2022). The kitchen is renovated with stainless steel appliances, soft close cabinets, quartz countertops, a pantry and stylish light fixtures (2022). The main floor features a new smooth ceiling with pot lights (2019) and a spacious living room with a cozy gas fireplace. There are three bright bedrooms including the generous primary bedroom with a walk in closet and semi ensuite. Updated bathrooms (2023) offer new countertops, lighting, exhaust fans and comfort height toilets. Efficiency and longevity were top priorities in this beautiful home: Main floor kitchen & living room windows (2025), Primary bedroom windows (2020), Front entry door & garage safety fire door (2020), Driveway (2024), Duct cleaning (2023), Finished laundry room with new washer and dryer (2023), Eaves (2021), Patio and Perennial gardens (2020). Fantastic location with a walk score of 75! Schools, Fortino's, Walmart, Tim Hortons, transit are all close by. Highway 410 is also easily accessible. Your only task here is to move in! Floor plans are available in attachments
Property Details
Interior
Features
2nd Floor
3rd Br
3.51 x 2.31Primary
3.99 x 3.072nd Br
3.51 x 2.79Exterior
Parking
Garage spaces 1
Garage type Built-In
Other parking spaces 1
Total parking spaces 2
Condo Details
Inclusions
Property History
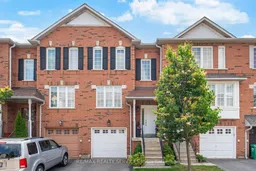 43
43