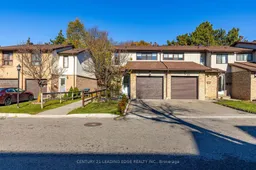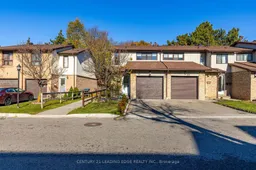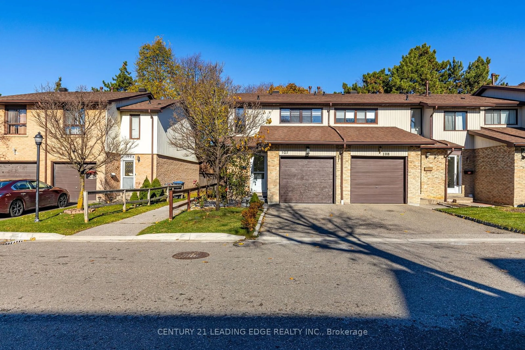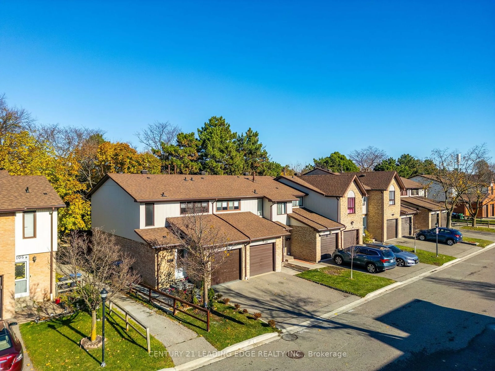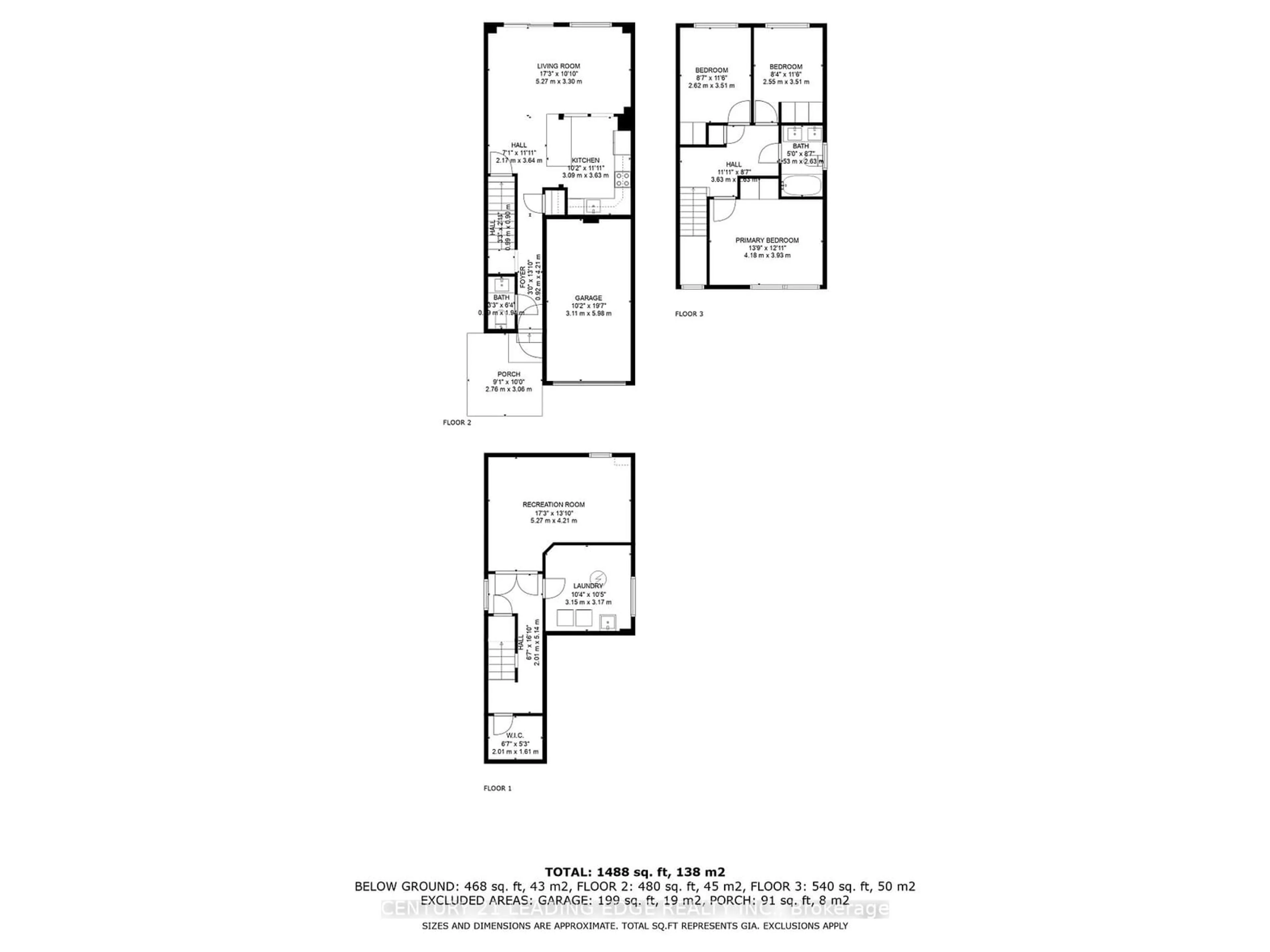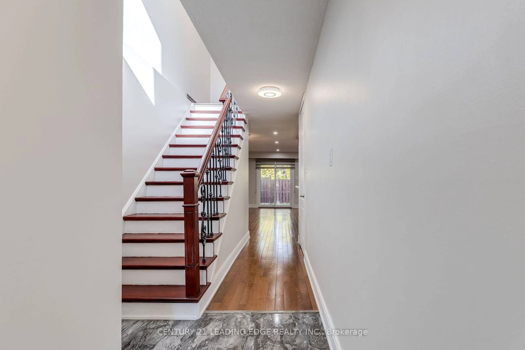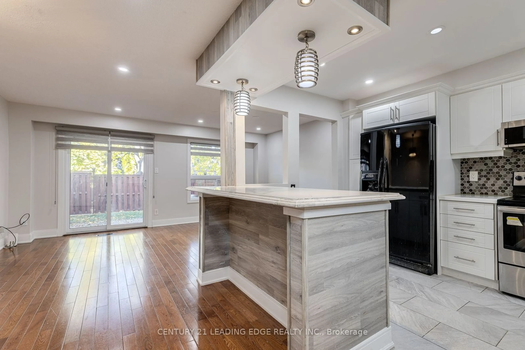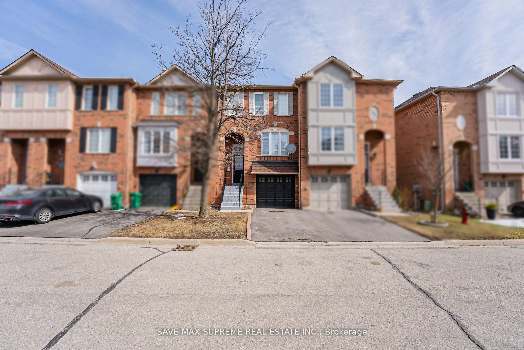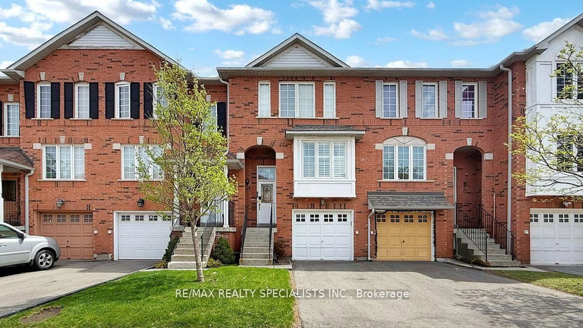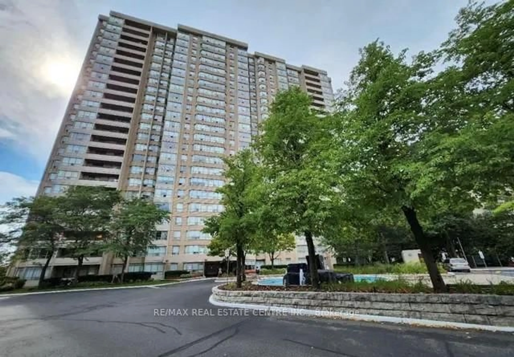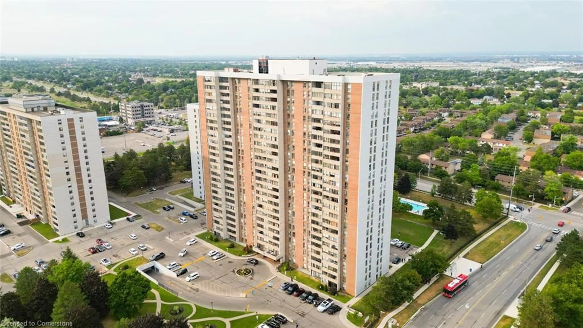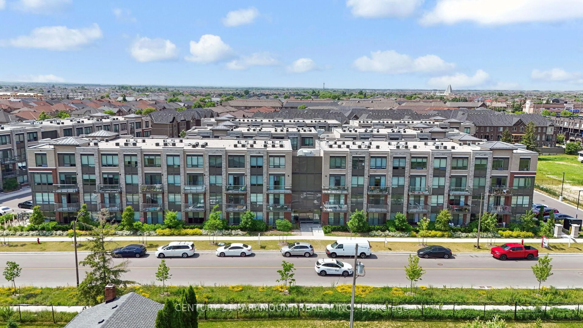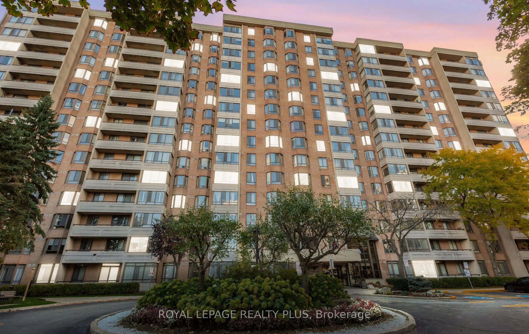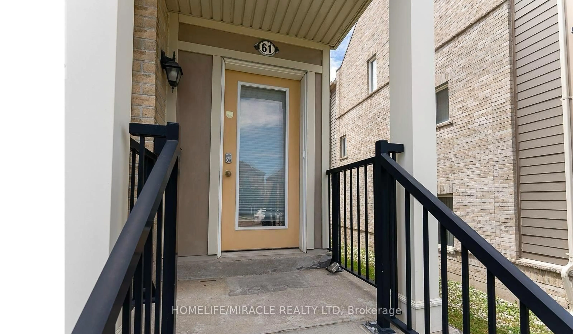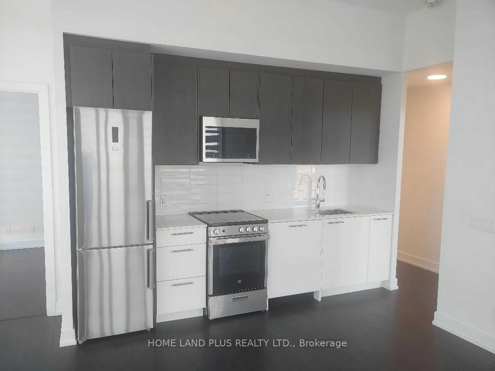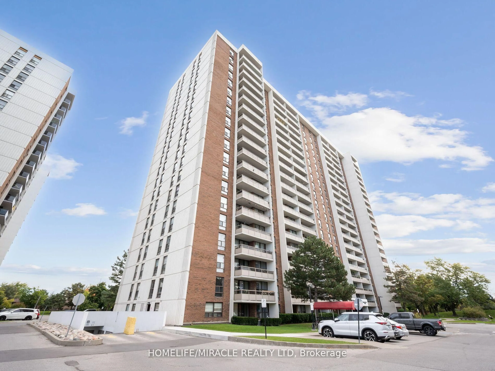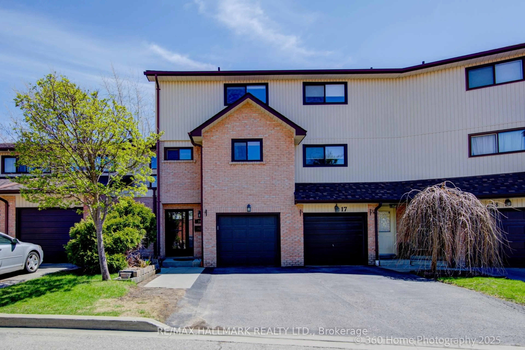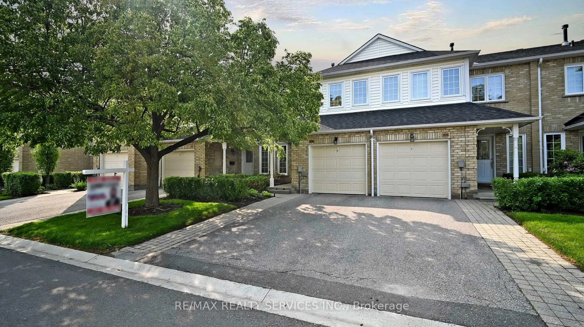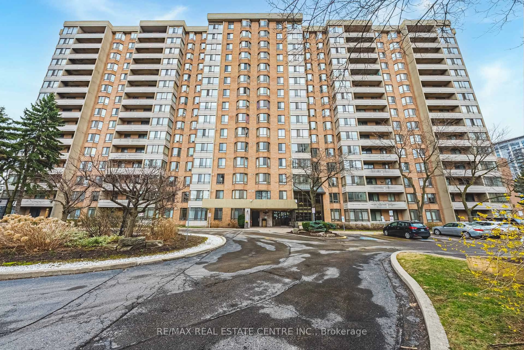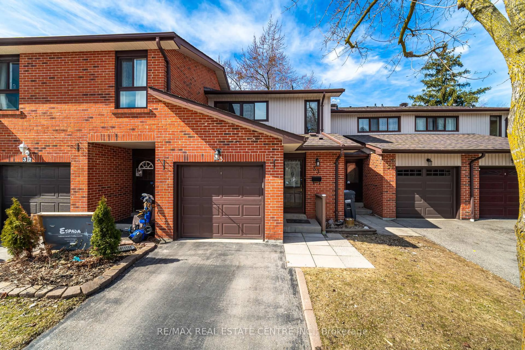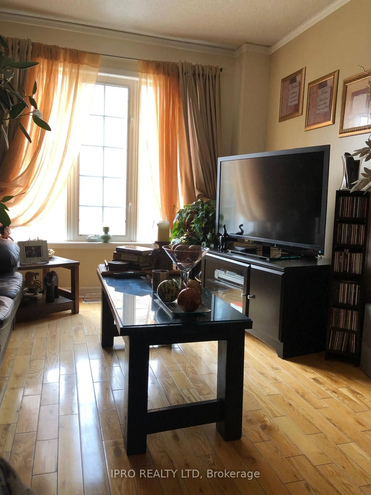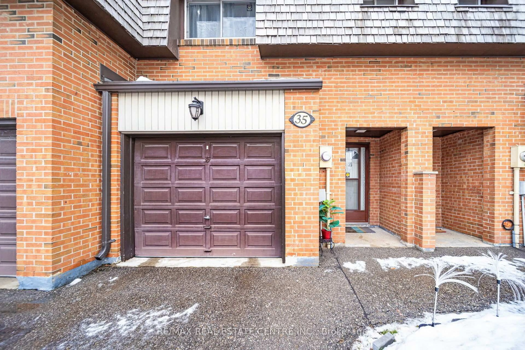107 FOSTER Cres, Brampton, Ontario L6V 3M8
Contact us about this property
Highlights
Estimated valueThis is the price Wahi expects this property to sell for.
The calculation is powered by our Instant Home Value Estimate, which uses current market and property price trends to estimate your home’s value with a 90% accuracy rate.Not available
Price/Sqft$503/sqft
Monthly cost
Open Calculator

Curious about what homes are selling for in this area?
Get a report on comparable homes with helpful insights and trends.
+4
Properties sold*
$644K
Median sold price*
*Based on last 30 days
Description
Welcome to 107 Foster Cres, your Ideal Family Home! You Will Love the Gorgeous Quality Built of this Renovated 1,488 Sq Ft of Total Living Space 2-Storey Corner Condo Townhome In The Prestigious and Vibrant Area of Brampton North. The Great Size Rooms W/ Open-Concept Layout and Breakfast Bar Are Great for Entertainment and to Receive Guests. The Walk-Out to the Backyard is Convenient to Enjoy the Outdoor Space W/ Mix of Stones and Grass. Upstairs The Attention to Details is Impressive W/ New Flooring, Custom Closet Organizers, Pot Lights and Custom Blinds for the 3 Bedrooms Including a Large Master Bedroom, and a 5-Piece Bathroom. The Basement is Fully Renovated W/ Access to Laundry. The Key Location is Perfect; You Will Find Numerous Schools, Transit Options Including GO Station, and Shops. You Will Appreciate the Family-Friendly Neighbourhood and Amazing Complex Amenities for the Children, Including Tennis Courts, Outdoor Pool, Trails, Parks, Etobicoke Creek, Visitor Parking and Much More!! Additional Recent Upgrades Include; Complete Kitchen Remodel, New Paint Throughout, Pot Lights, Microwave, Dishwasher, Hardwood Floors Upstairs, Custom Closet Organizers, New Lux Vinyl Floor in Basement, New Interlocking for front Walkway and Backyard, Epoxy in Garage, and more! Contact me for full list of Upgrades. Book Your Private Tour Today!
Property Details
Interior
Features
Main Floor
Living
6.10 x 2.43Hardwood Floor / W/O To Yard / Combined W/Kitchen
Kitchen
3.05 x 2.15Tile Floor / Breakfast Bar / Combined W/Living
Dining
6.10 x 2.30Open Concept / Hardwood Floor / Combined W/Living
Powder Rm
1.10 x 2.202 Pc Bath / Tile Floor
Exterior
Parking
Garage spaces 1
Garage type Attached
Other parking spaces 1
Total parking spaces 2
Condo Details
Amenities
Outdoor Pool, Party/Meeting Room, Recreation Room, Tennis Court, Visitor Parking
Inclusions
Property History
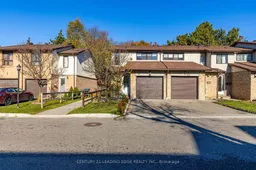 33
33