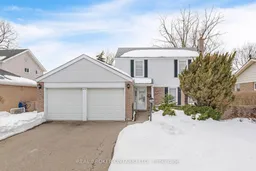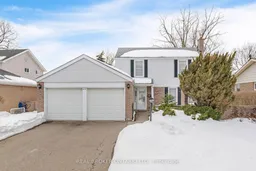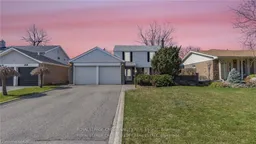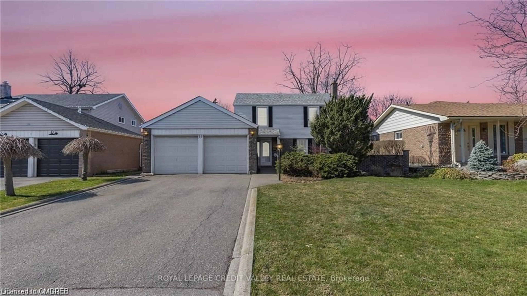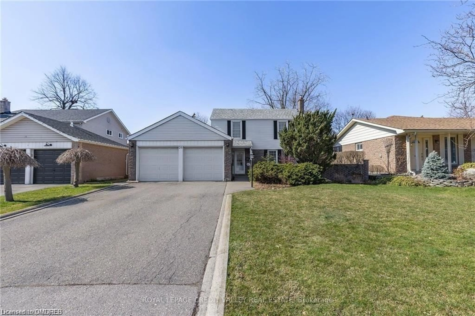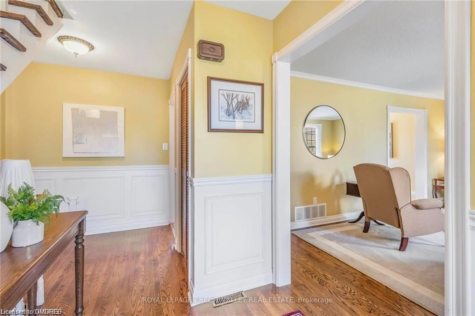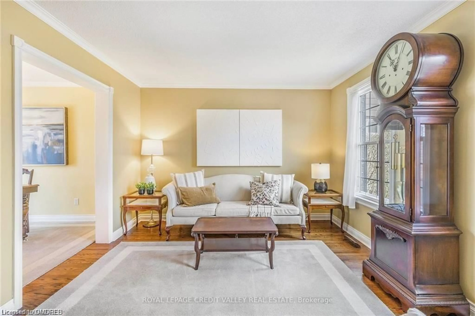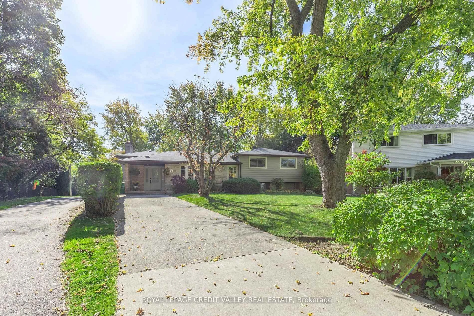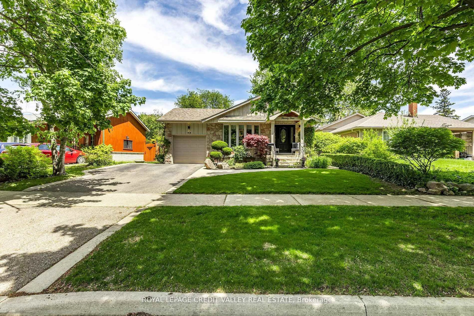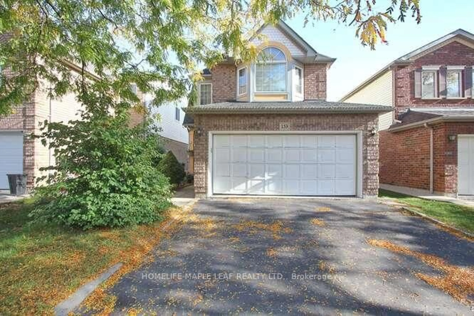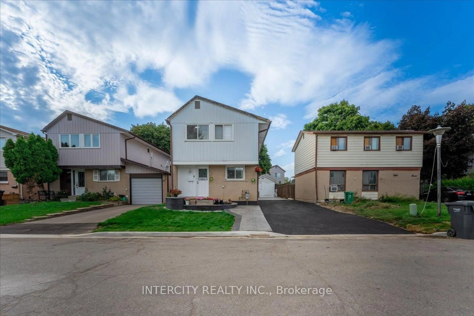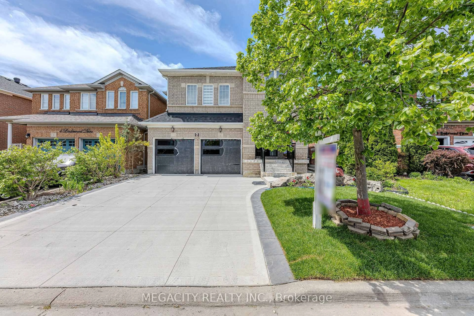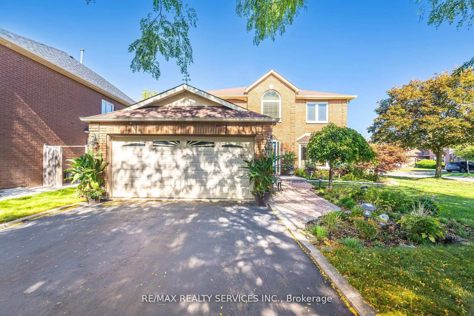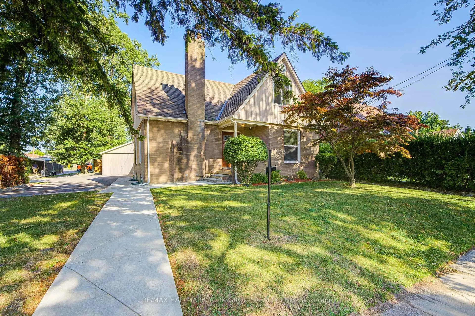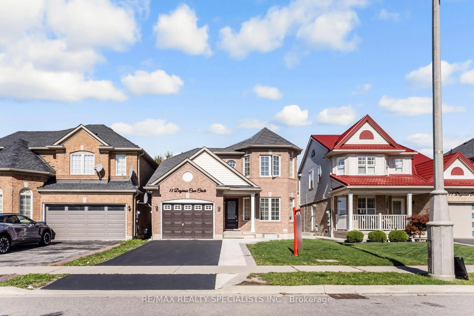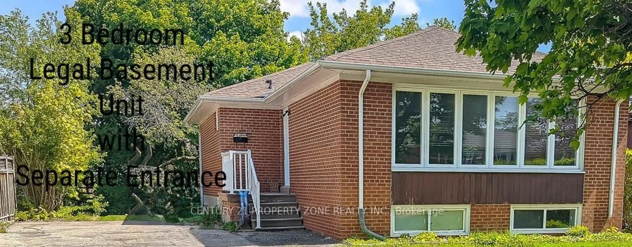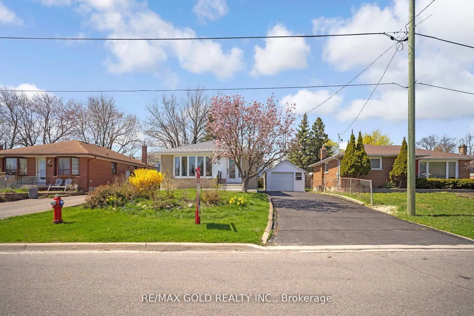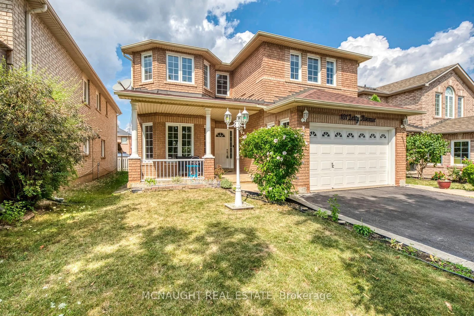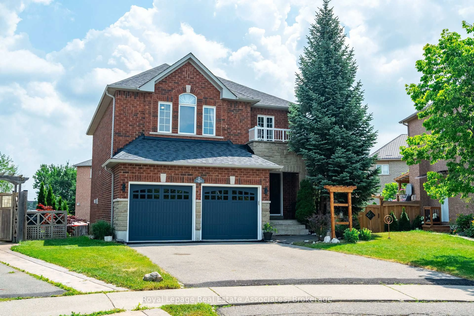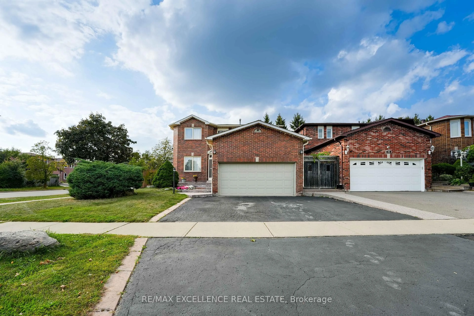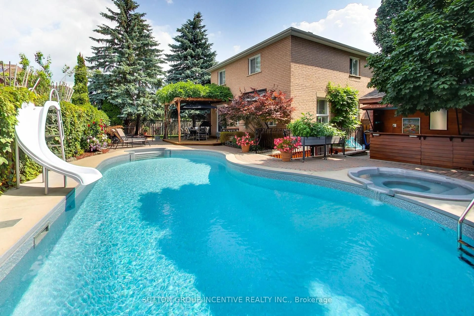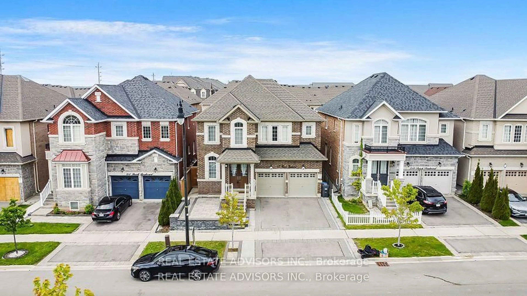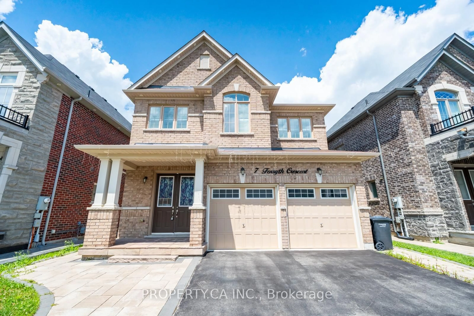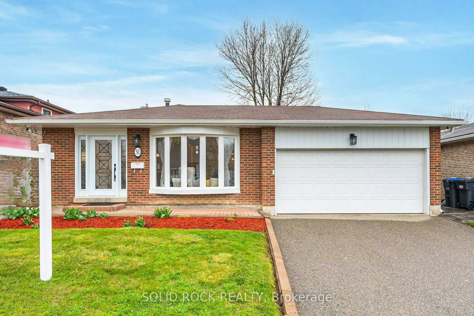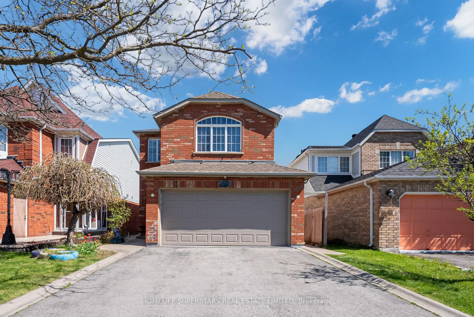28 Parkview Pl, Brampton, Ontario L6W 2G3
Contact us about this property
Highlights
Estimated valueThis is the price Wahi expects this property to sell for.
The calculation is powered by our Instant Home Value Estimate, which uses current market and property price trends to estimate your home’s value with a 90% accuracy rate.Not available
Price/Sqft$392/sqft
Monthly cost
Open Calculator
Description
Welcome To 28 Parkview Place Found On One Of The Most Desirable Street In The Peel Village Are Of Brampton. Large Executive Style Two Storey Home Features 4 Bedrooms And 2 Bathrooms. Gleaming Hardwood Floors Greets You As You Enter The Home. An Attention To Detail Is Evident With Crown Mouldings And High Baseboards. The Moment You Walk In You Feel At Home With The Choice Of Warm Colours. The Kitchen Has Been Fully Upgraded With Plenty Of Counter And Cupboards. The Main Floor Family Room Addition Includes A Gas Fireplace, 2 Piece Ensuite And Access To Both The Garage And The Patio. There Are 4 Good Sized Bedrooms In The Home. The Basement Is Full And Finished And Includes A Rec Room With Gas Fireplace, A Place For A Home Office And A Sizeable Laundry Room. The Backyard Is Very Private With Fence In Yard. The Hot Tub Is A Great Way To End The Day. There Is Plenty Of Room For Parking. The Area Is Known For High Quality Schools And A Great Place To Live. Definitely One To See.
Property Details
Interior
Features
Main Floor
Living Room
5.33 x 3.45crown moulding / hardwood floor
Kitchen
5.05 x 3.40Crown Moulding
Dining Room
3.40 x 3.07crown moulding / hardwood floor / walkout to balcony/deck
Family Room
5.82 x 3.81carpet / crown moulding / fireplace
Exterior
Features
Parking
Garage spaces 2
Garage type -
Other parking spaces 4
Total parking spaces 6
Property History
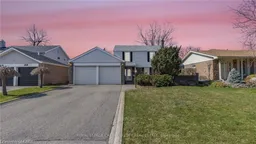 40
40