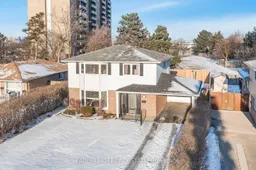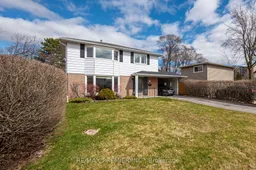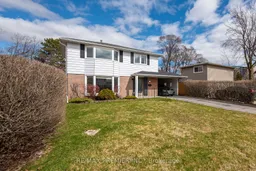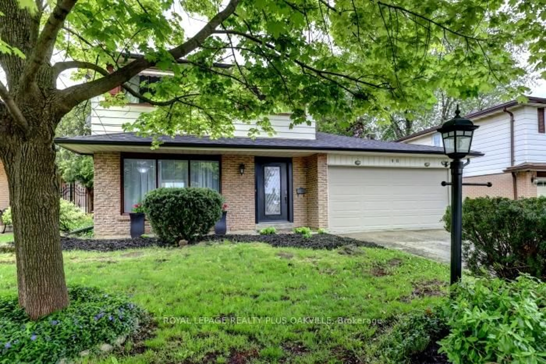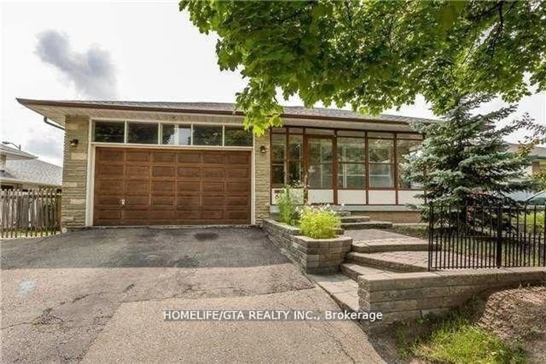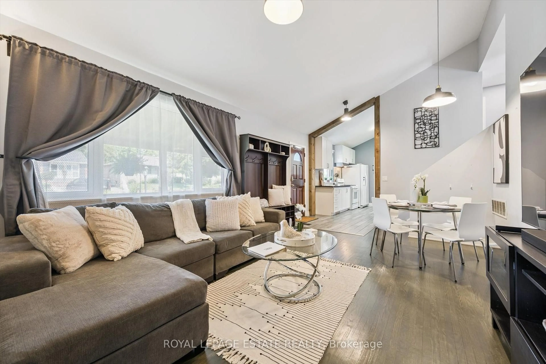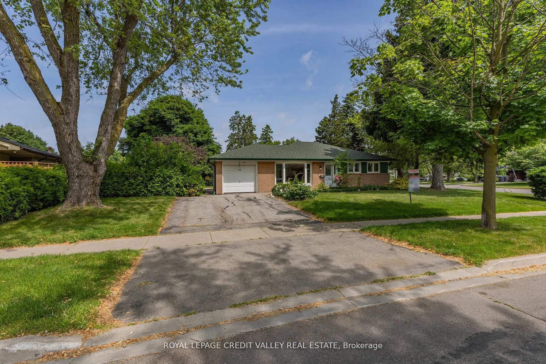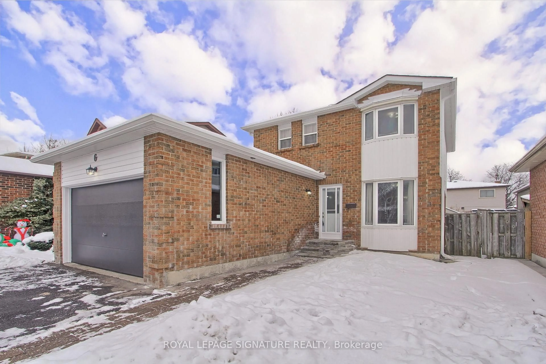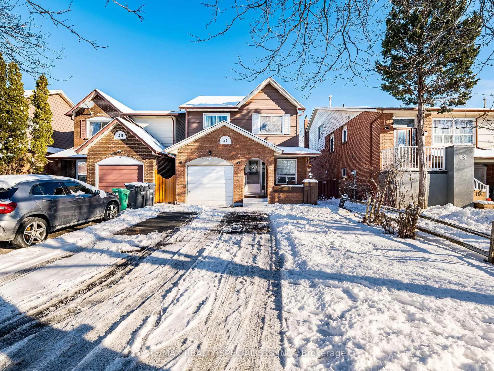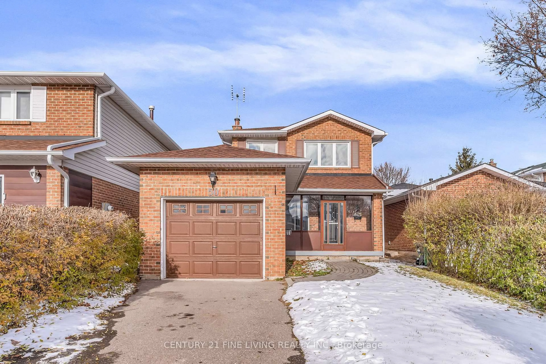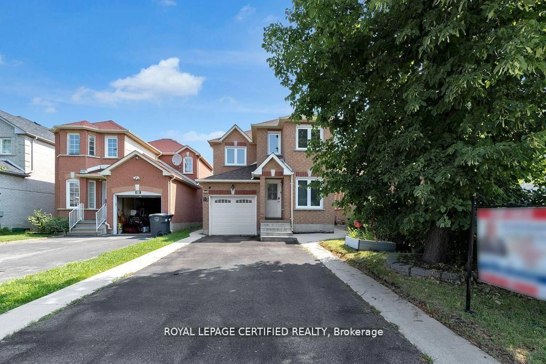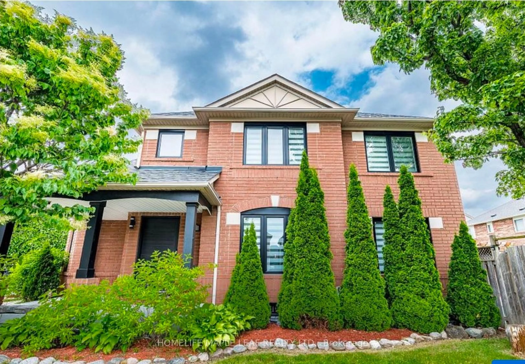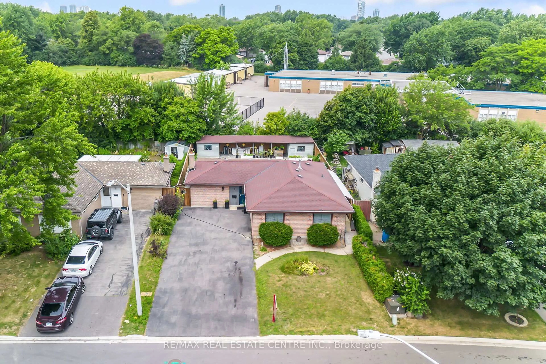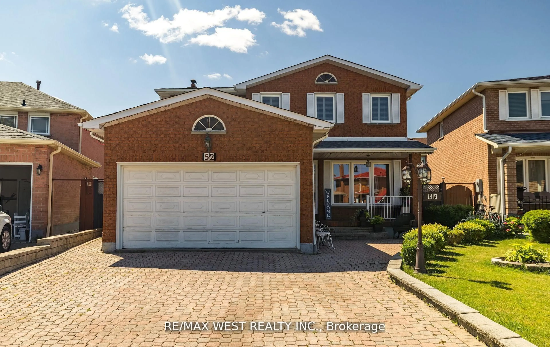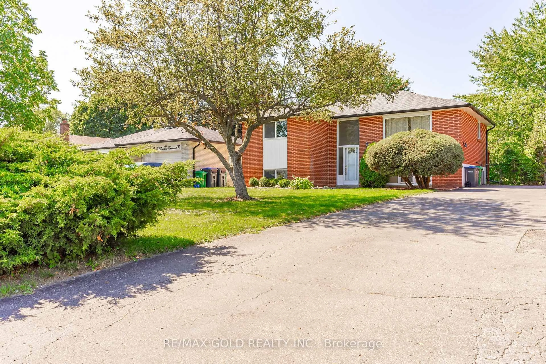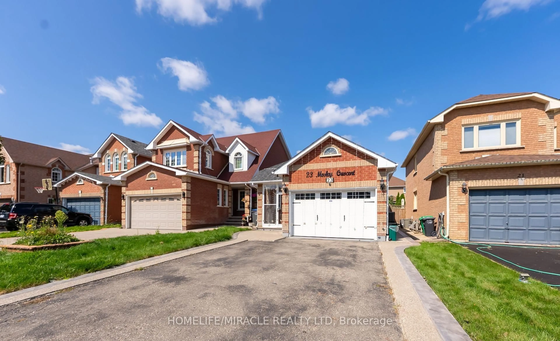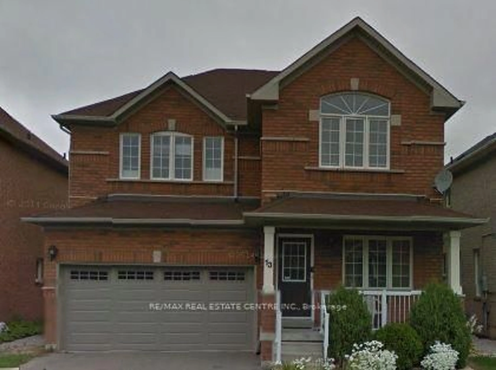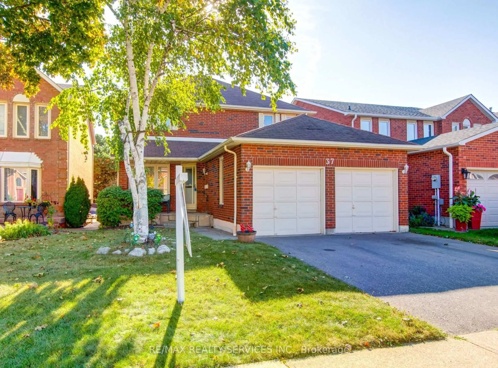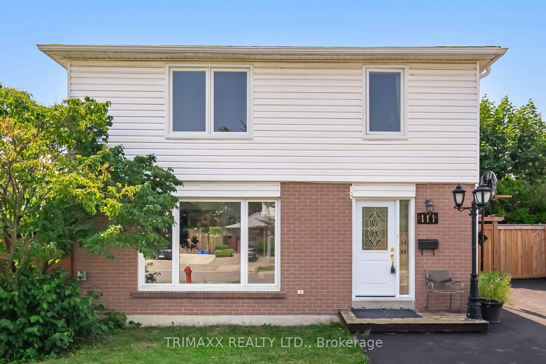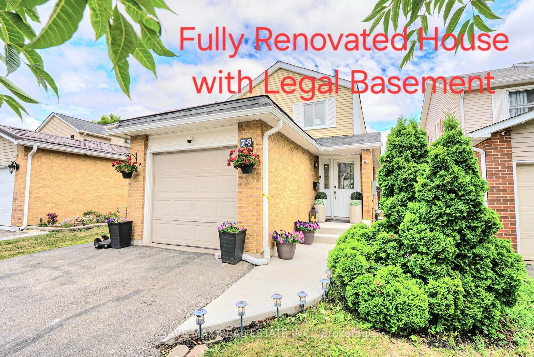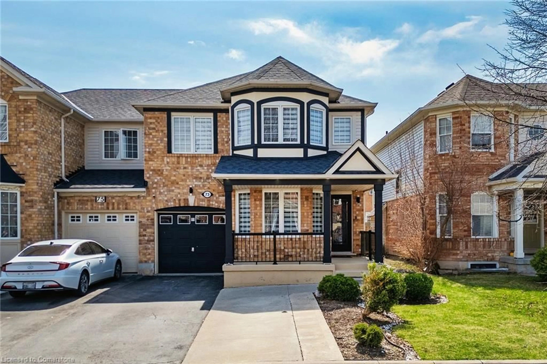Top 5 Reasons You Will Love This Home: 1) Situated in the desirable, family-friendly Peel Village area, this expansive four bedroom home offers the perfect space for families seeking room to grow 2) Generously sized eat-in kitchen with oak cabinetry, complemented by a dining room and an abundance of natural light flooding through the living room front bay window, enhancing the warm and inviting atmosphere throughout the main living areas 3) Set on a large, pool-sized lot, the property includes an expansive deck ideal for entertaining or outdoor relaxation, with no neighbours behind, delivering added privacy and a serene environment 4) Fully finished basement boasting a wet bar and a 3-piece bathroom, providing a versatile option for an in-law suite 5) Benefit from parking for up to four cars, with close proximity to schools, parks, shopping, and easy access to bus routes, making it an ideal location for family living. Visit our website for more detailed information. *Please note some images have been virtually staged to show the potential of the home.
Inclusions: Fridge, Stove, Microwave, Washer (as-is), Dryer (as-is), Existing Window Coverings, Garden Shed.
