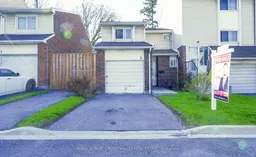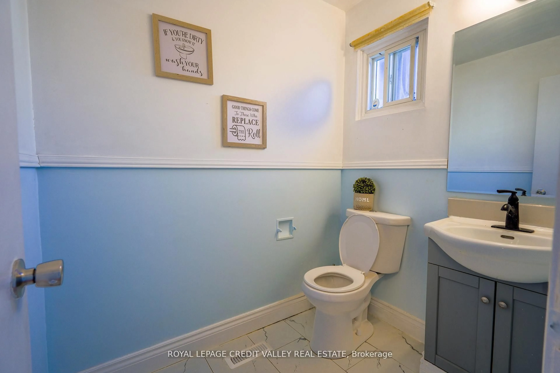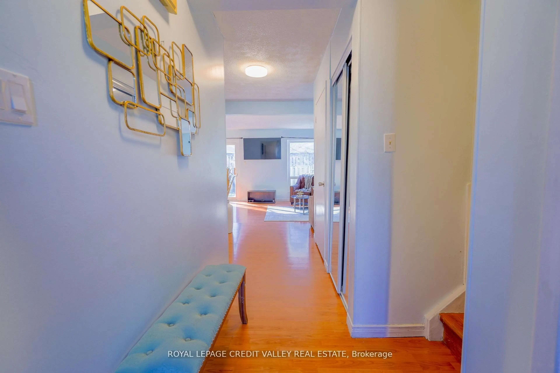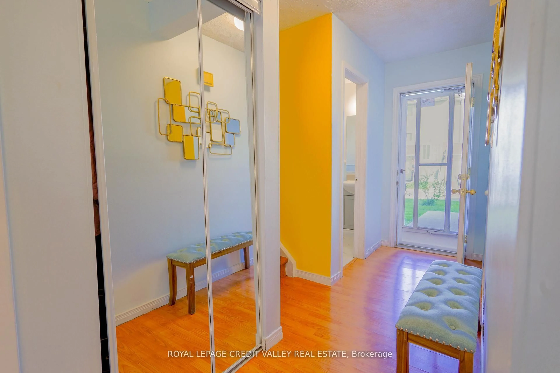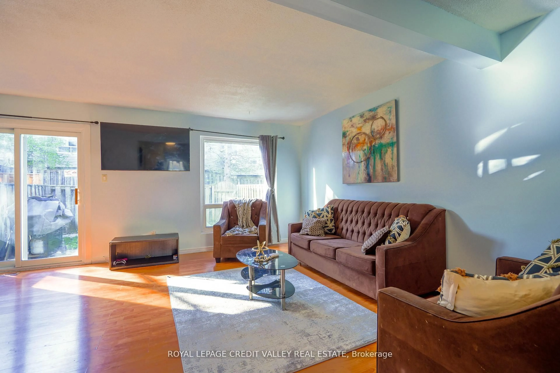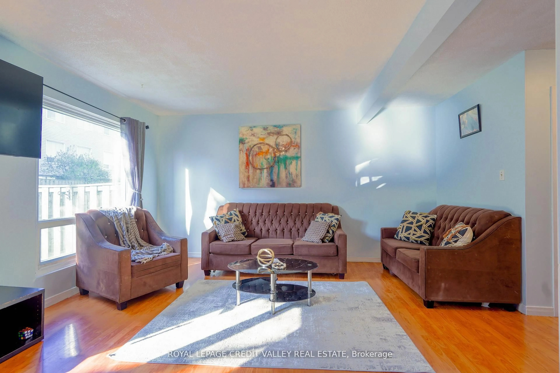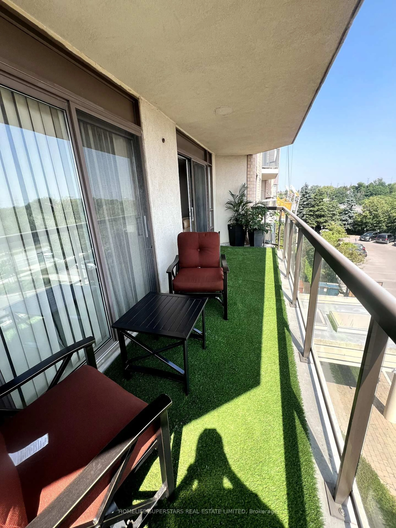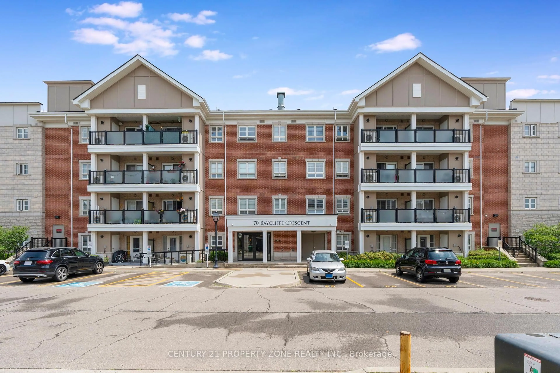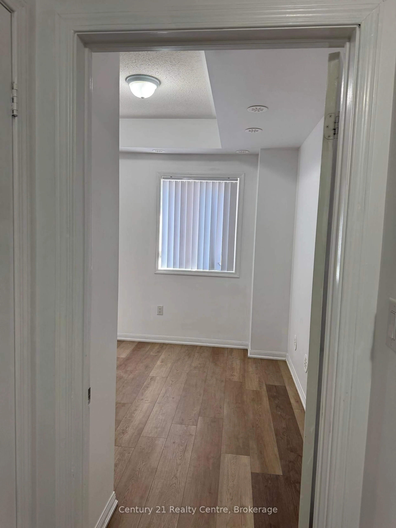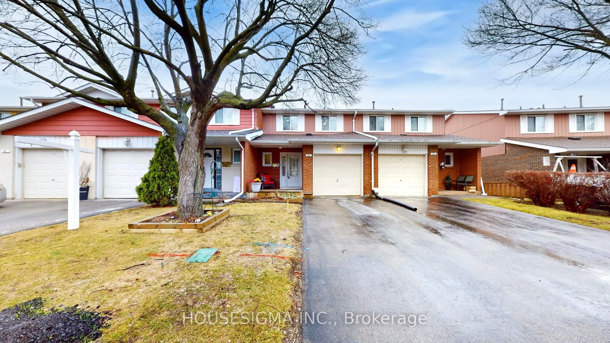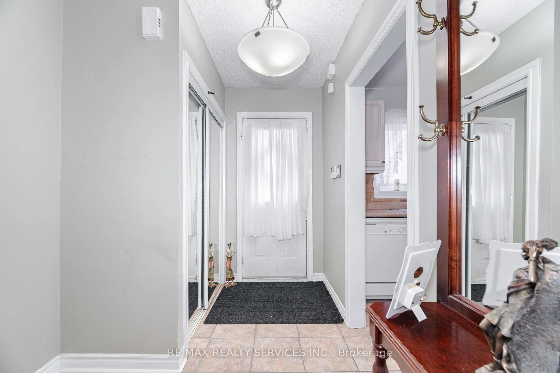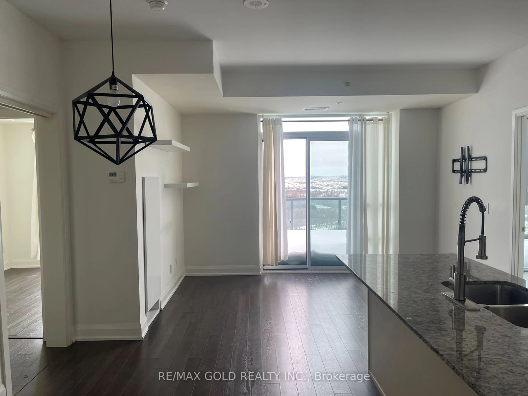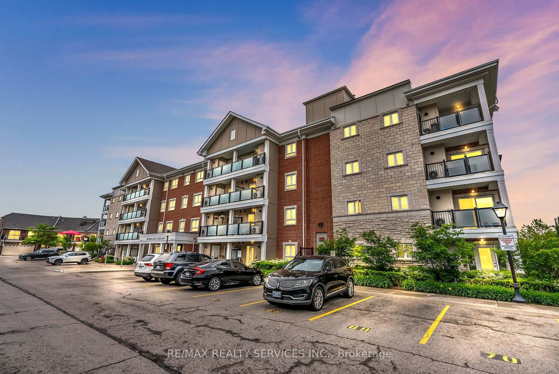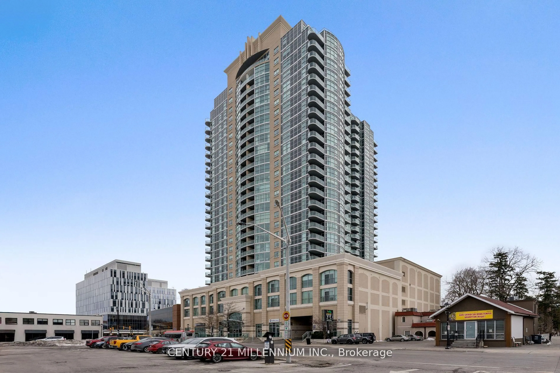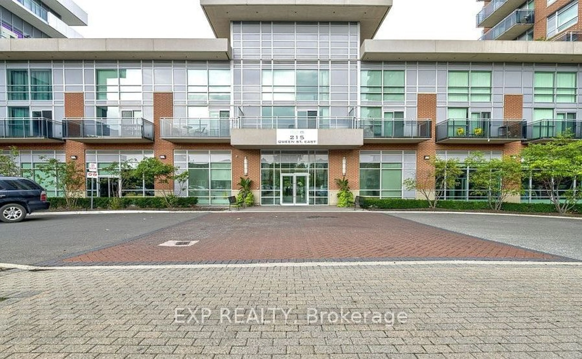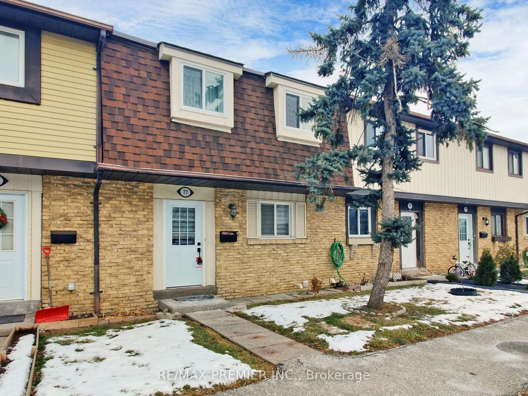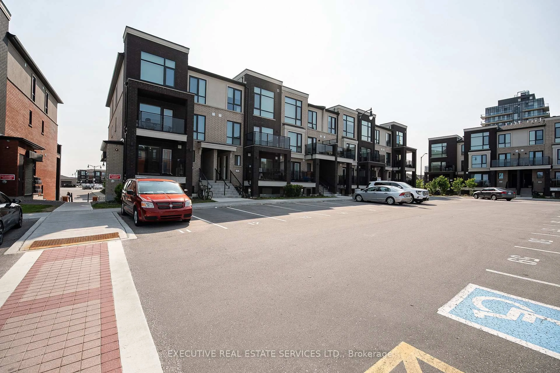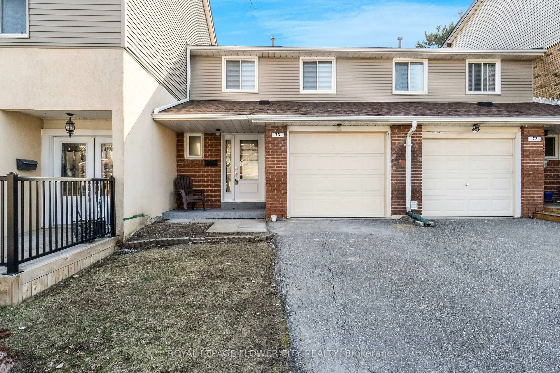8 Sandringham Crt, Brampton, Ontario L6T 3Z3
Contact us about this property
Highlights
Estimated valueThis is the price Wahi expects this property to sell for.
The calculation is powered by our Instant Home Value Estimate, which uses current market and property price trends to estimate your home’s value with a 90% accuracy rate.Not available
Price/Sqft$458/sqft
Monthly cost
Open Calculator

Curious about what homes are selling for in this area?
Get a report on comparable homes with helpful insights and trends.
*Based on last 30 days
Description
Beautiful Corner Townhouse in Prime Location! Welcome to this bright and spacious corner townhouse located in a highly desirable neighbourhood just a short walk to Bramalea City Centre and close to all amenities, including transit, parks, schools, and with easy access to Highways 410, 407, and other major routes. This home features a generously sized master bedroom with a walk-in closet, along with two additional well-sized bedrooms. The recently renovated kitchen boasts quartz countertops, new stainless steel appliances, and fresh paint throughout the home. The finished basement offers additional living space with plenty of storage. Other upgrades include a new owned central AC and Gas Furnace (2022), and a new garage door (2025).Enjoy family-friendly living with access to a private outdoor pool and playgrounds within the complex. Don't miss this incredible opportunity!
Property Details
Interior
Features
Ground Floor
Living
5.46 x 3.17Broadloom / Walk-Out
Dining
4.41 x 1.91Broadloom
Kitchen
3.1 x 3.02Vinyl Floor / Eat-In Kitchen / Ceramic Back Splash
Exterior
Parking
Garage spaces 1
Garage type Attached
Other parking spaces 1
Total parking spaces 2
Condo Details
Inclusions
Property History
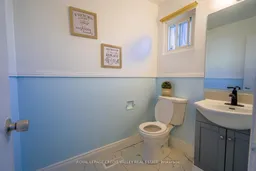 46
46