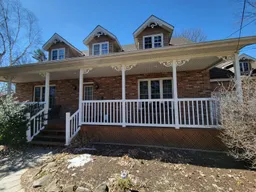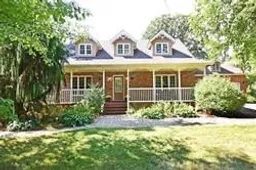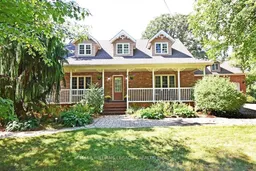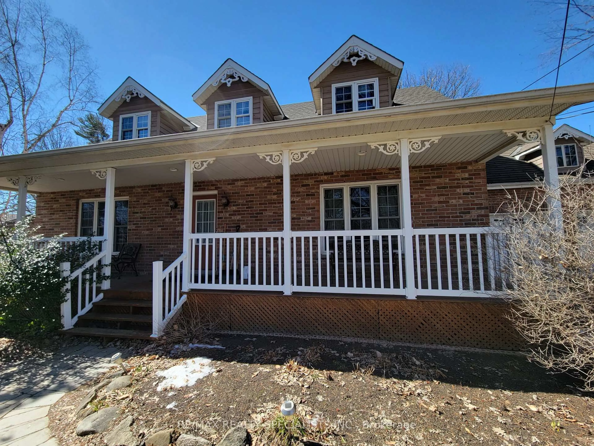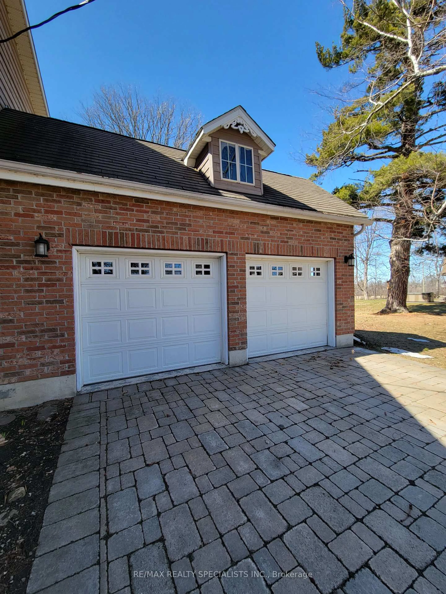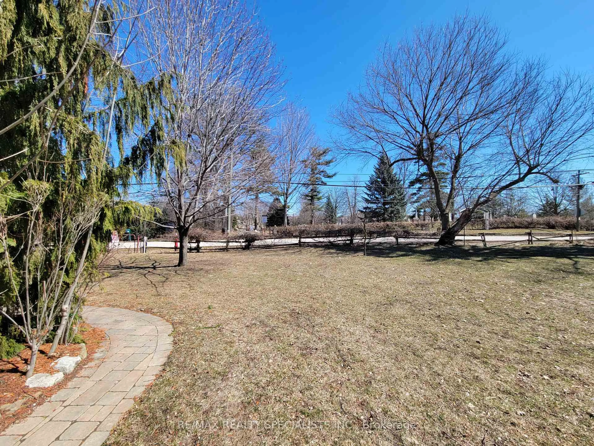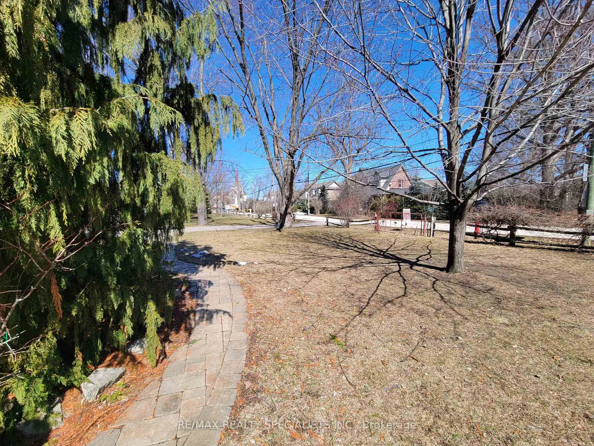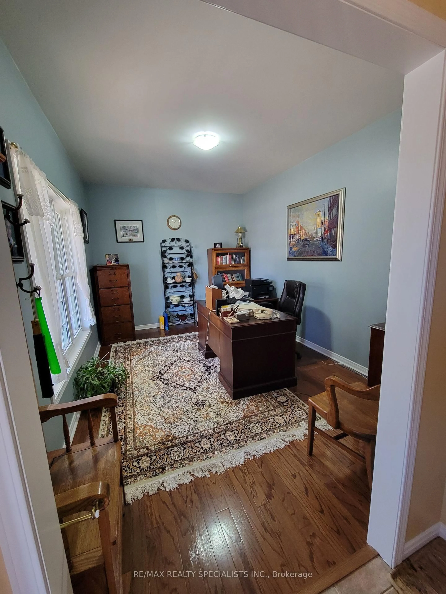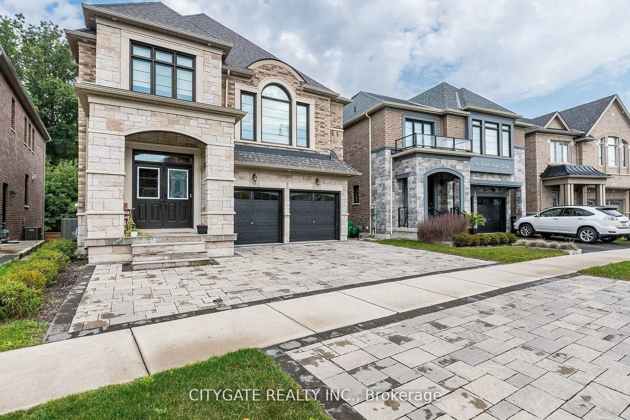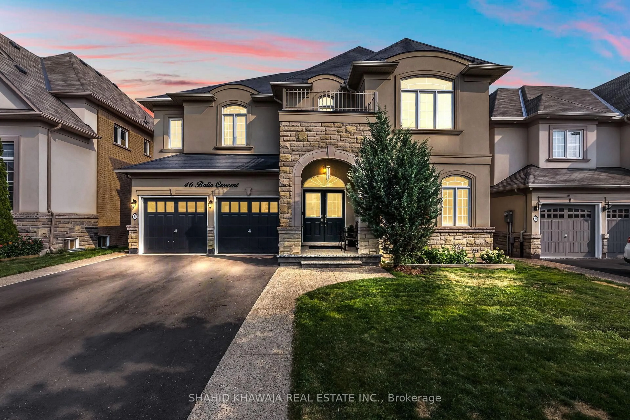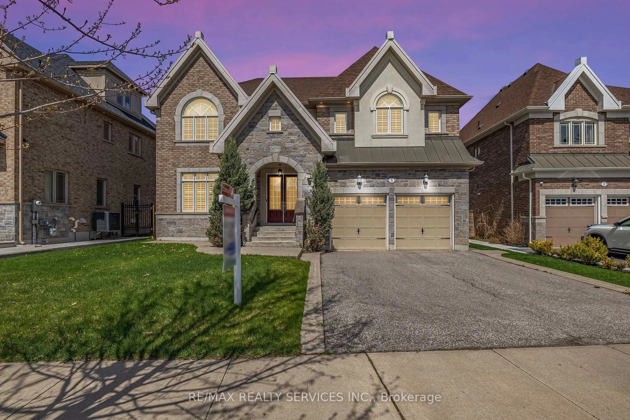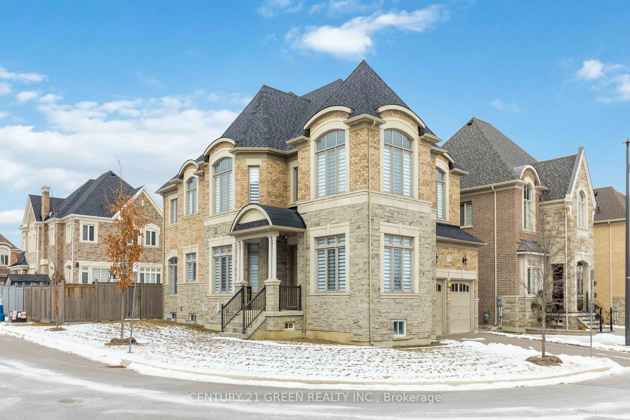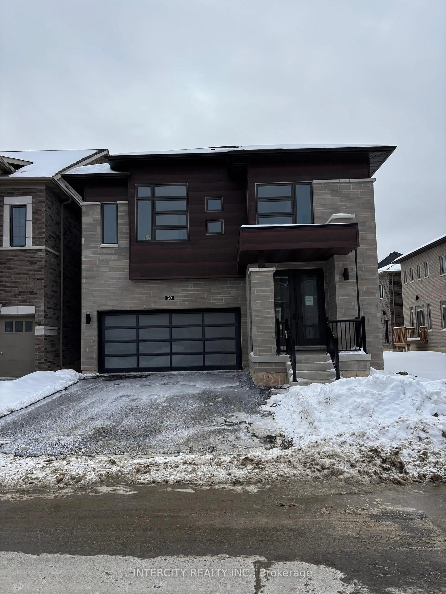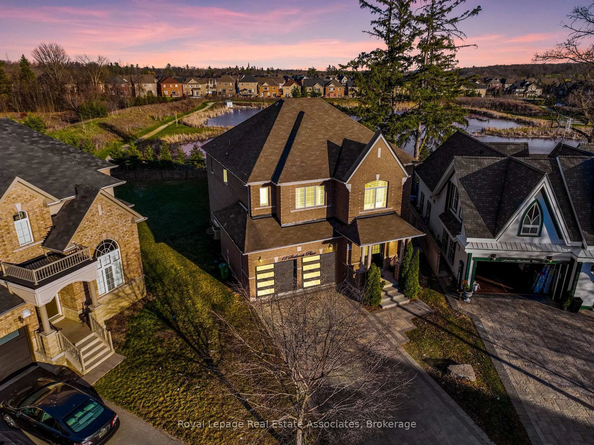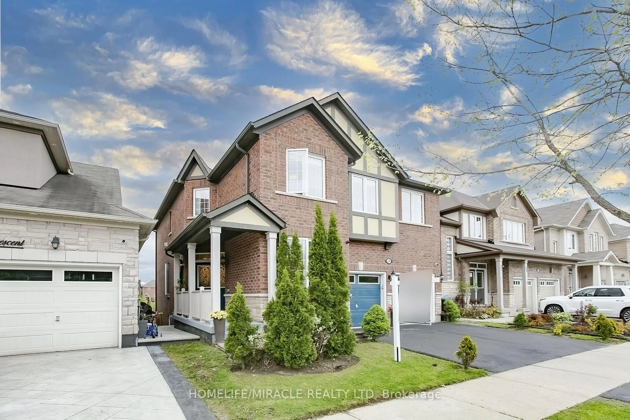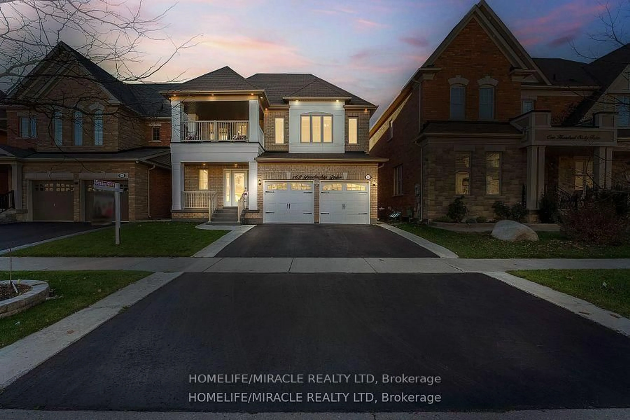7940 Churchville Rd, Brampton, Ontario L6V 3N2
Contact us about this property
Highlights
Estimated valueThis is the price Wahi expects this property to sell for.
The calculation is powered by our Instant Home Value Estimate, which uses current market and property price trends to estimate your home’s value with a 90% accuracy rate.Not available
Price/Sqft$733/sqft
Monthly cost
Open Calculator

Curious about what homes are selling for in this area?
Get a report on comparable homes with helpful insights and trends.
+4
Properties sold*
$1.9M
Median sold price*
*Based on last 30 days
Description
This exceptional home is truly one-of-a-kind, nestled on a 0.62-acre lot in the charming Hamlet of Churchville. Experience the perfect blend of country living within Brampton, complete with town water and sewer a rare find. The property backs onto the Credit River, sitting above the flood plain. The spacious, family-sized kitchen boasts a vaulted ceiling and center island, and opens up to the great room featuring a stone fireplace and a walkout to the yard. The main and upper levels are entirely finished with hardwood floors. A formal dining room and a main floor office add to the appeal. The fully finished recreation room includes a 3-piece bath, fireplace, and sauna. With 3.5 baths, an oversized double garage, stone driveway and walkways, and meticulous landscaping, this home is a true gem.
Property Details
Interior
Features
Main Floor
Office
4.51 x 3.07hardwood floor / Formal Rm
Dining
4.15 x 3.98hardwood floor / Separate Rm
Kitchen
7.01 x 3.95Ceramic Floor / Centre Island / Breakfast Area
Family
5.61 x 4.94hardwood floor / 4 Pc Ensuite / W/O To Deck
Exterior
Features
Parking
Garage spaces 2
Garage type Attached
Other parking spaces 6
Total parking spaces 8
Property History
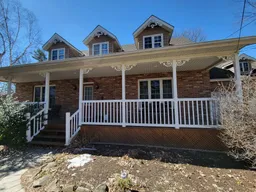 18
18