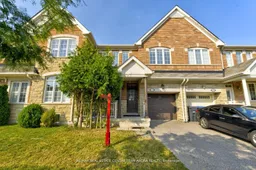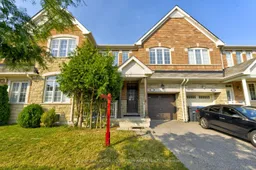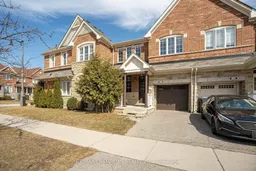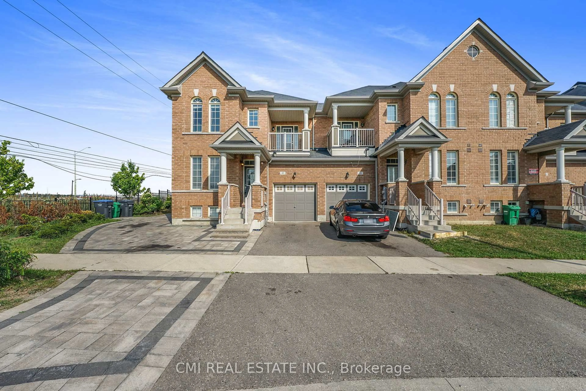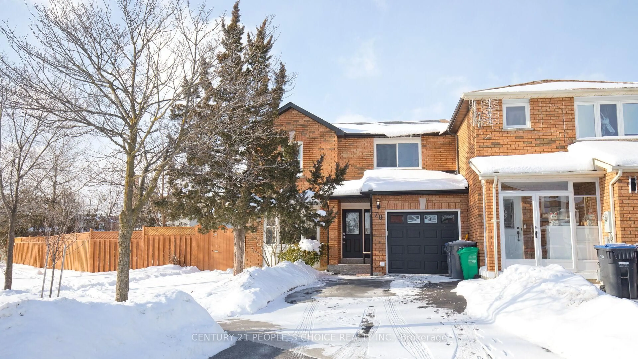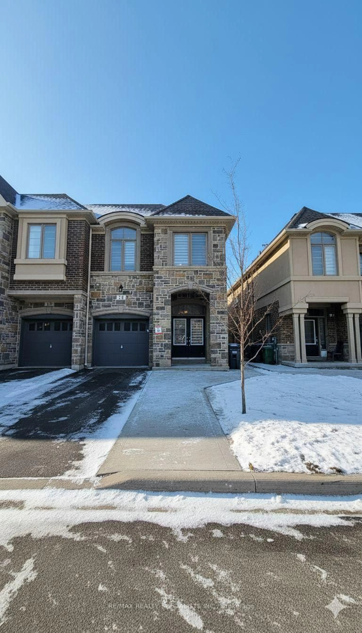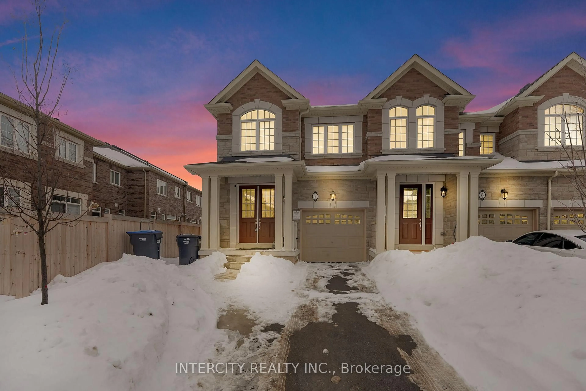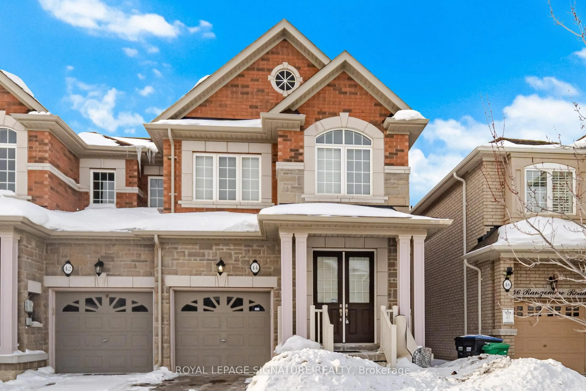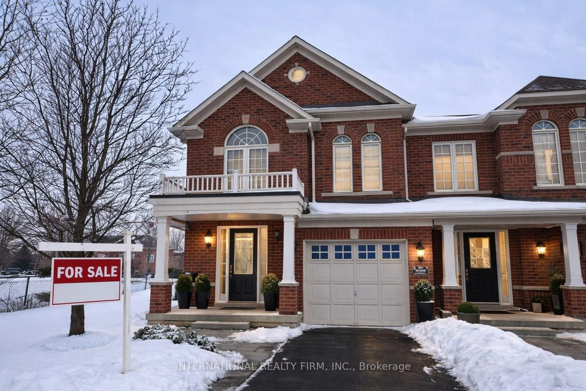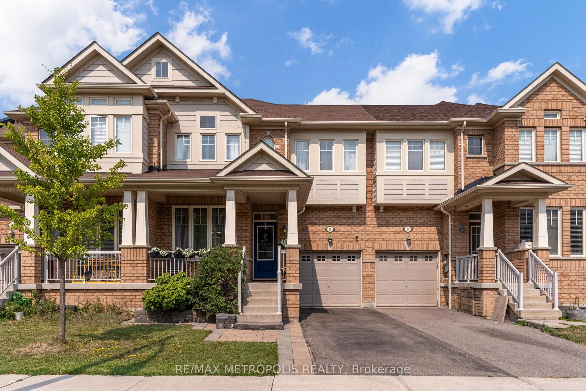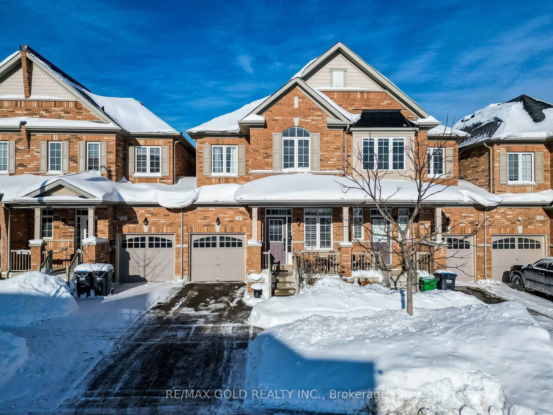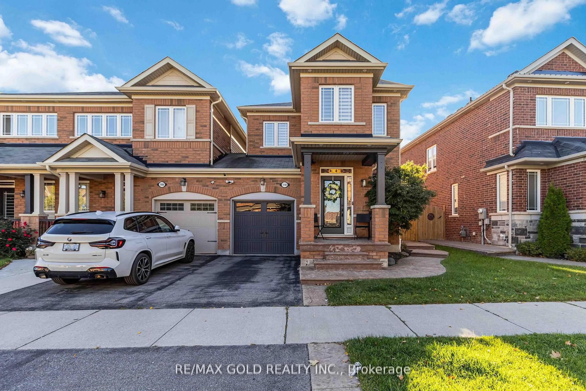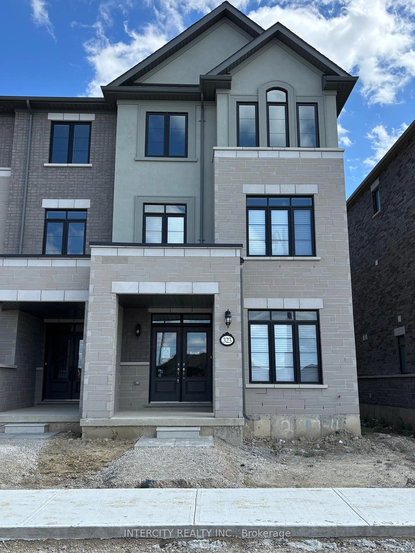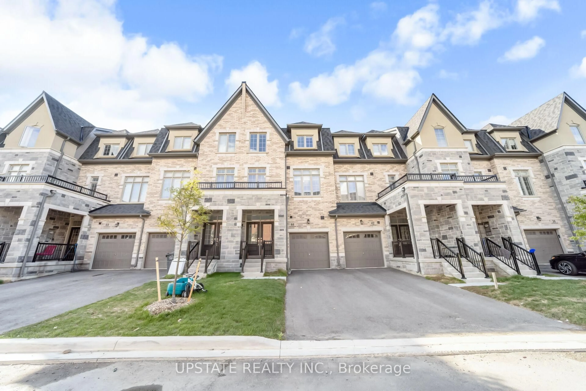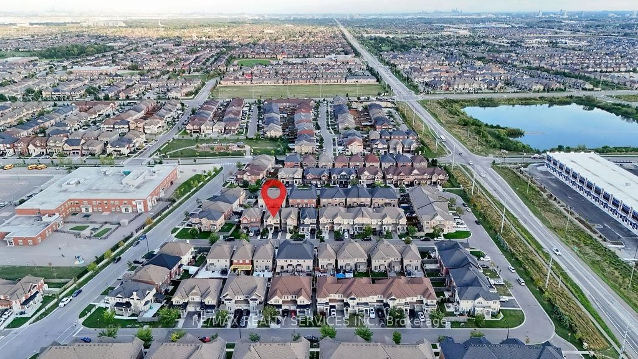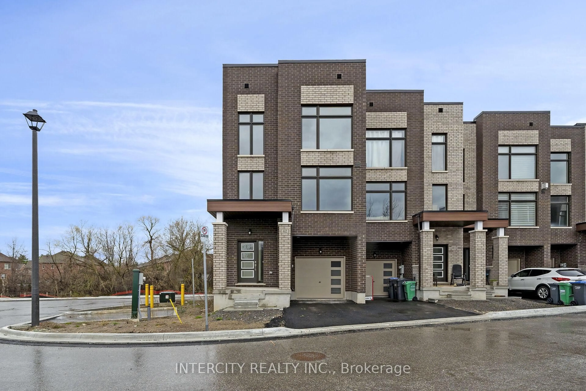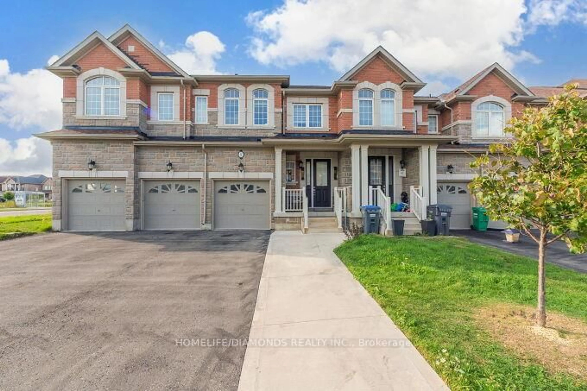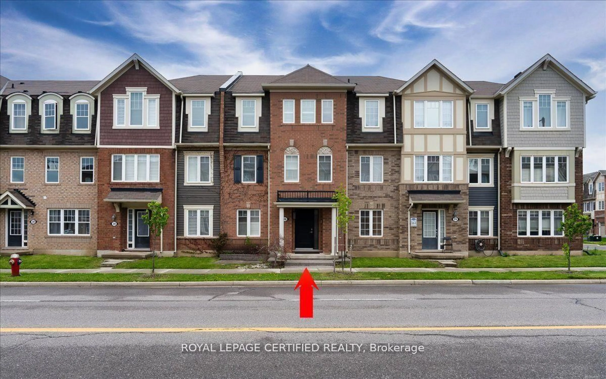Welcome to this beautiful 4 Bedroom Executive townhouse nestled in the highly desirable Bram West neighborhood. This spacious and sun-filled 2-storey home has been freshly painted and offers a separate living room, and family room, perfect for both everyday living and entertaining. The main floor features hardwood flooring throughout, a cozy gas fireplace, and a chef-inspired kitchen with granite countertops, backsplash, brand new appliances, and ceramic flooring that flows into the breakfast area overlooking the backyard, Upstairs, you will find four generously sized bedrooms with brand new laminate flooring, including a spacious primary suite featuring a walk-in closet and a private ensuite. Enjoy the convenience of a second-floor laundry room and carpet-free interiors throughout the home. This property offers a built-in garage with a private driveway, providing parking for three vehicles. The full basement offers additional storage space or the potential for future living space to suit your family's needs. Conveniently located just five minutes from major highways, public transit, top-rated schools, shopping, parks, and all amenities, this home offers the perfect blend of comfort and convenience in a prime location.
Inclusions: All Elf's, All window coverings, S/S Appliances (2025), Fridge (2025), Stove (2025), Dishwasher, Washer and Dryer (2025).
