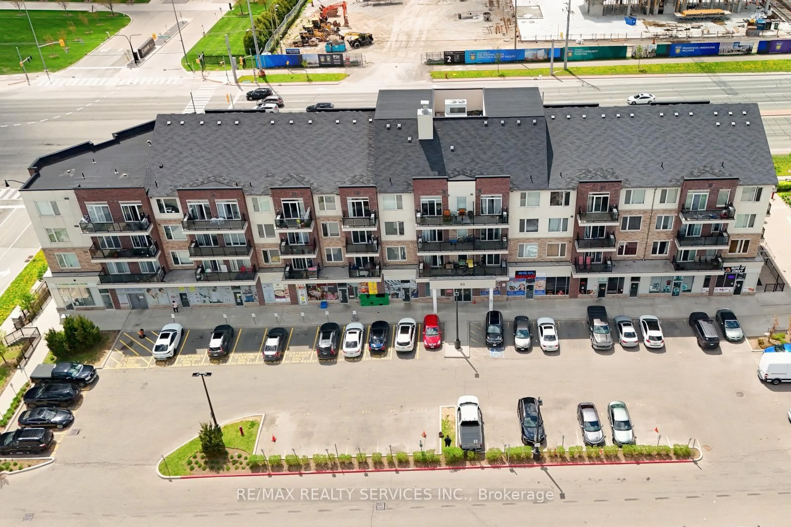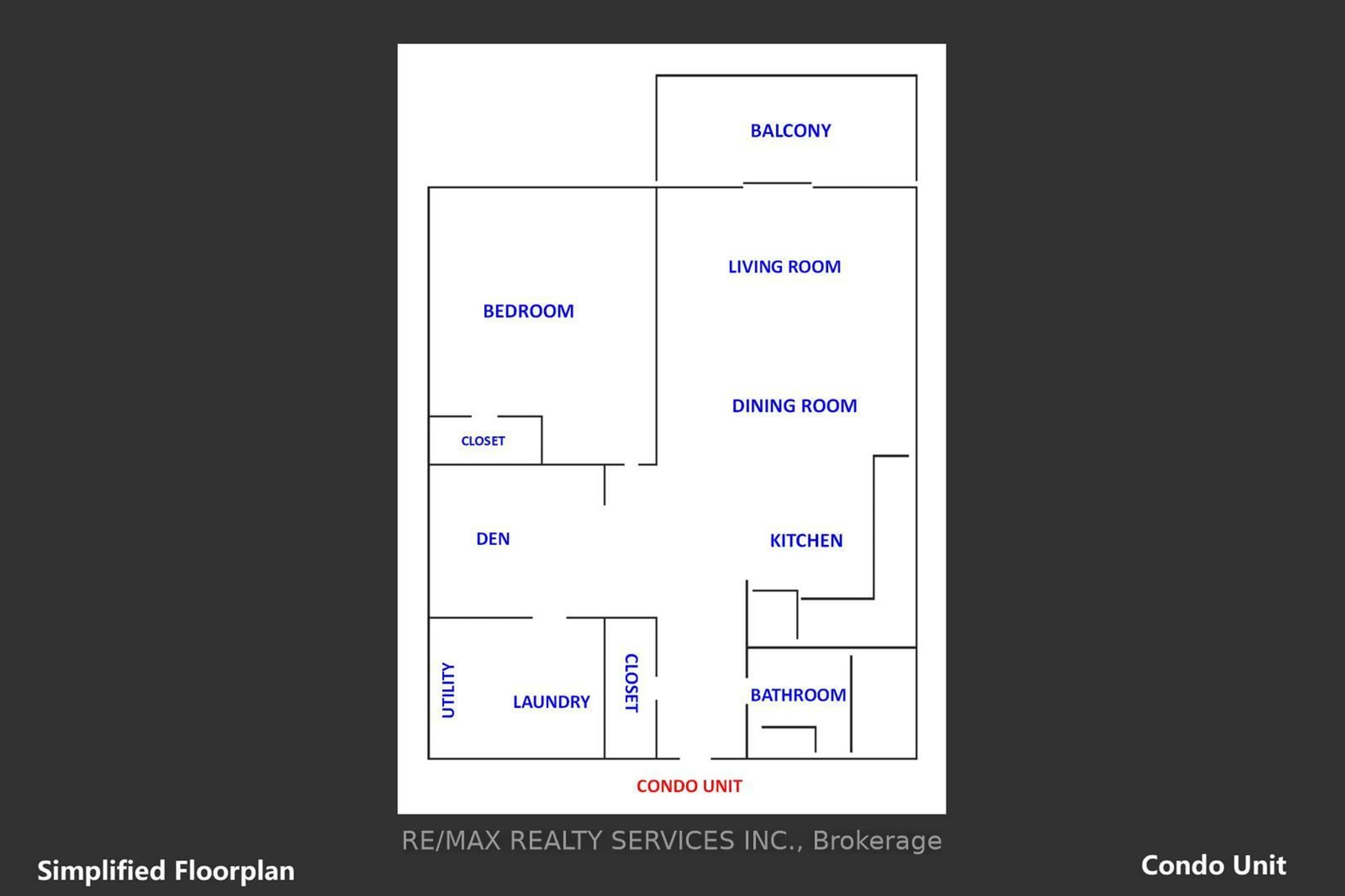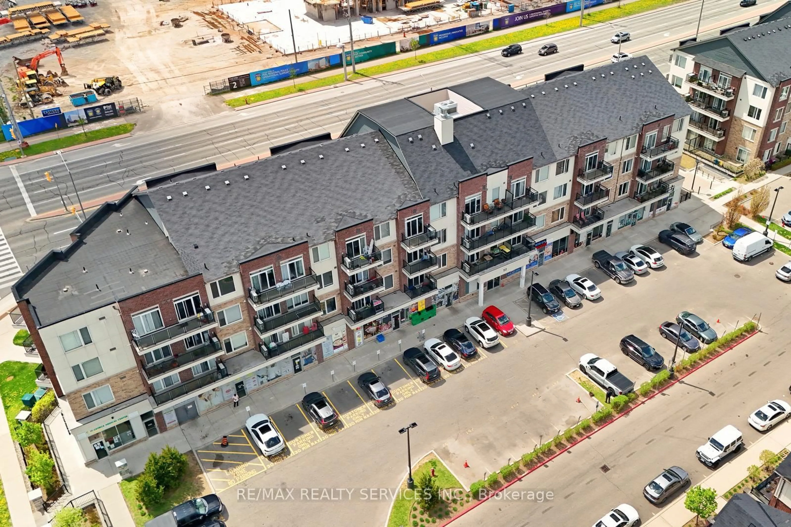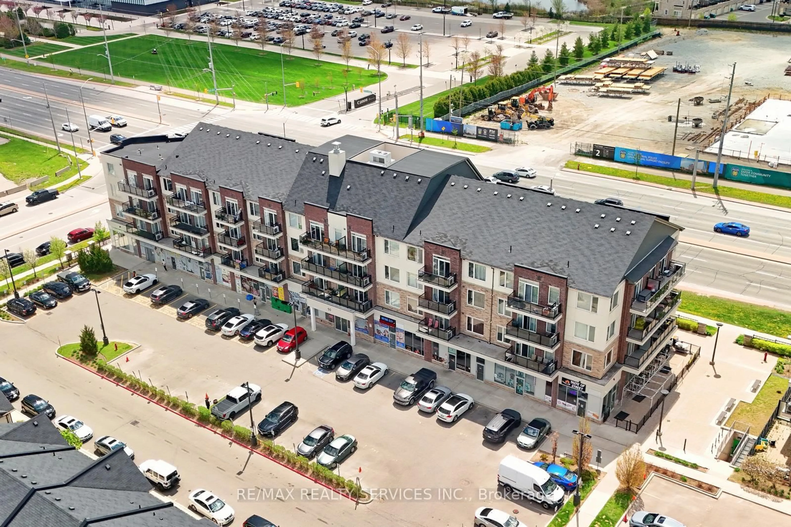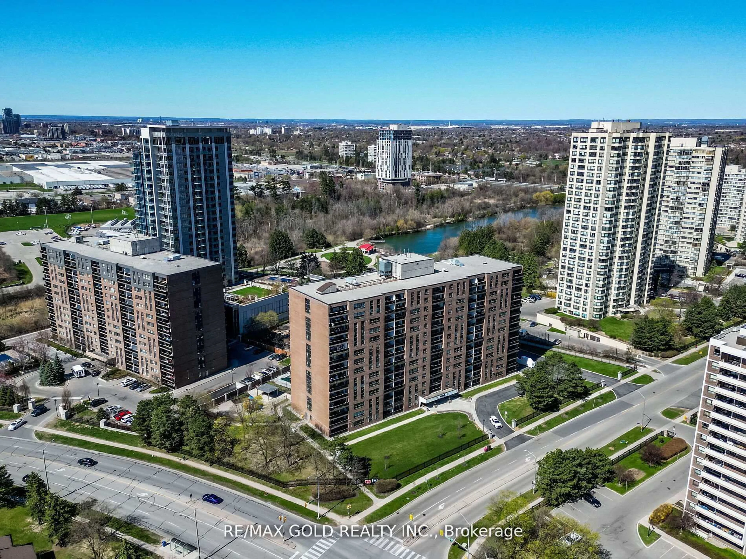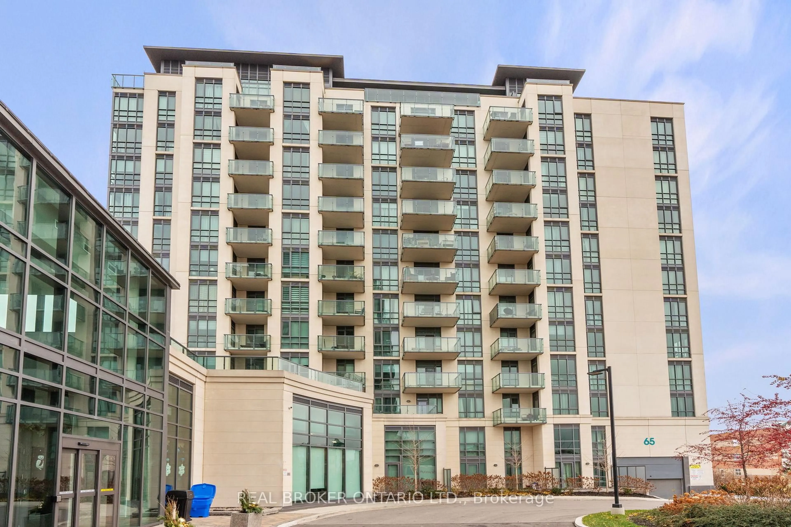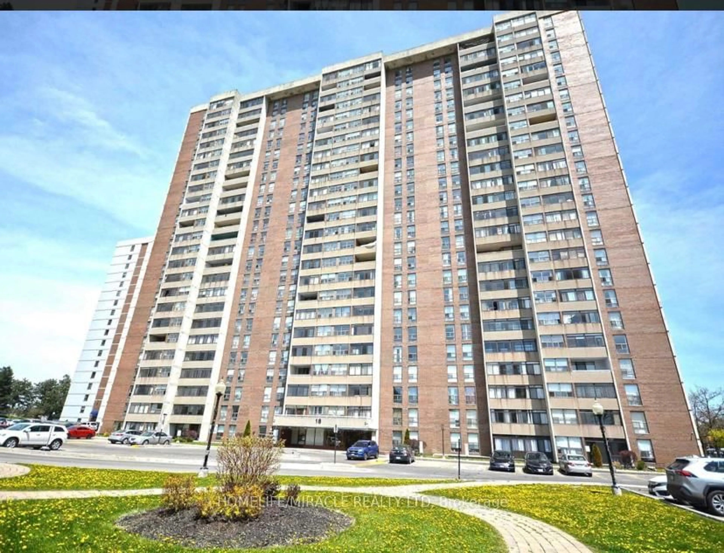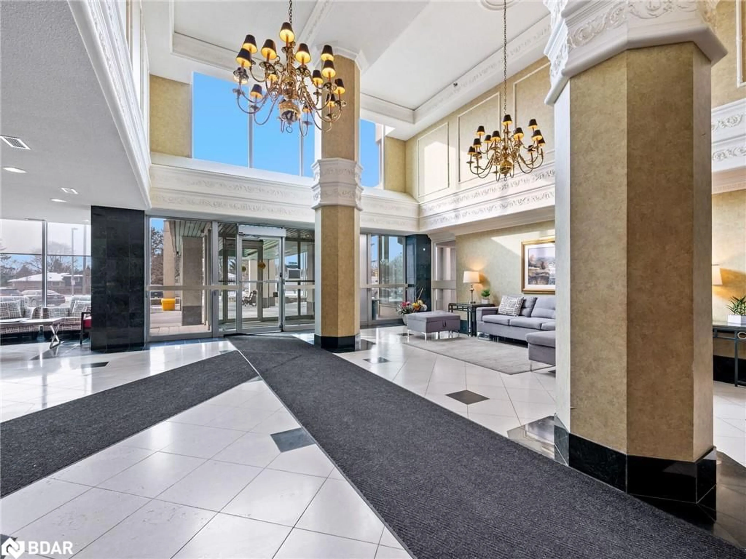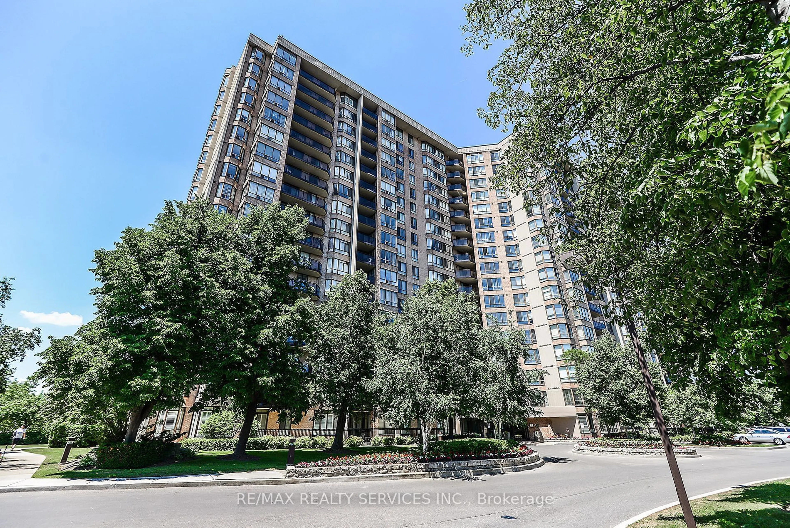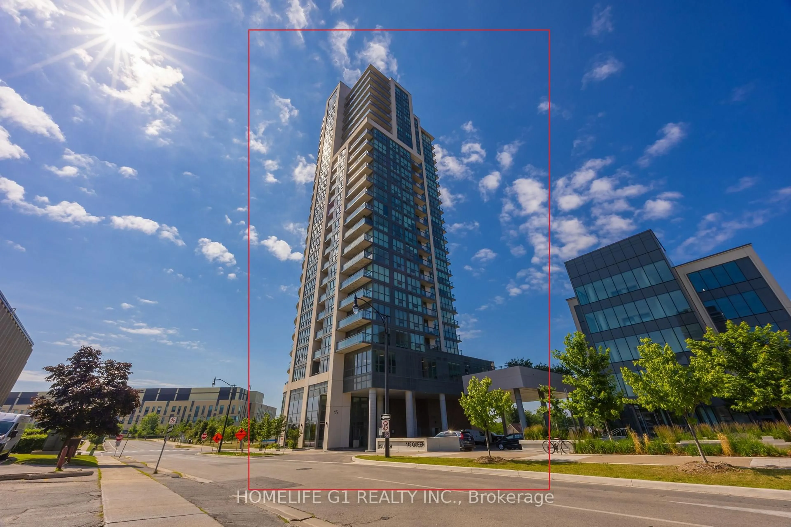50 Sky Harbour Dr #411, Brampton, Ontario L6Y 6B8
Contact us about this property
Highlights
Estimated valueThis is the price Wahi expects this property to sell for.
The calculation is powered by our Instant Home Value Estimate, which uses current market and property price trends to estimate your home’s value with a 90% accuracy rate.Not available
Price/Sqft$710/sqft
Monthly cost
Open Calculator

Curious about what homes are selling for in this area?
Get a report on comparable homes with helpful insights and trends.
+2
Properties sold*
$750K
Median sold price*
*Based on last 30 days
Description
Modern Penthouse (9 ft. ceiling) Living in Olivia Marie Gardens -- 50 Sky Harbour Dr, Brampton. Welcome to this stunning 1 bedroom + Den Condo Unit, Built by Daniels. Located in a highly sought-after Bram West community. This top-floor unit features an open-concept layout with contemporary finishes, including modern kitchen with quartz countertops, black color appliances and carpet-free flooring throughout. Enjoy unobstructed views of Mississauga Road from your private balcony and the convenience of en-suite laundry and underground parking. The spacious den offers versatility -- ideal for a home office or guest room. Situated near the Mississauga border, this condo is steps from shopping, restaurants, public transit, and has quick access to HWYs 401, 407, Mount Pleasant GO station, Financial Drive, Schools, Parks and many more. Low-rise building in family-friendly neighbourhood.
Property Details
Interior
Features
Main Floor
Dining
3.75 x 2.74Vinyl Floor / Open Concept / Combined W/Living
Br
3.44 x 3.05Vinyl Floor / Large Window / Closet
Living
3.75 x 3.23Vinyl Floor / Open Concept / W/O To Balcony
Den
2.22 x 2.1Vinyl Floor / Open Concept
Exterior
Features
Parking
Garage spaces 1
Garage type Underground
Other parking spaces 0
Total parking spaces 1
Condo Details
Inclusions
Property History
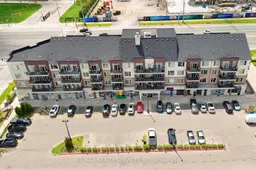 49
49