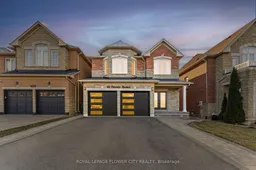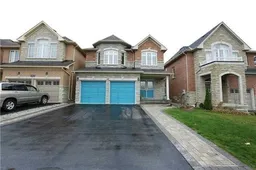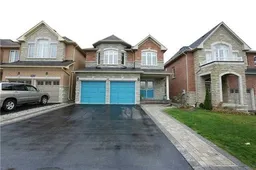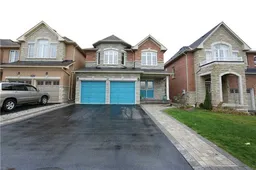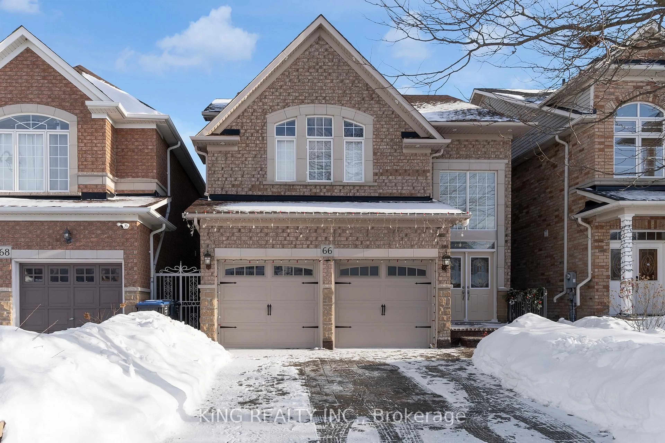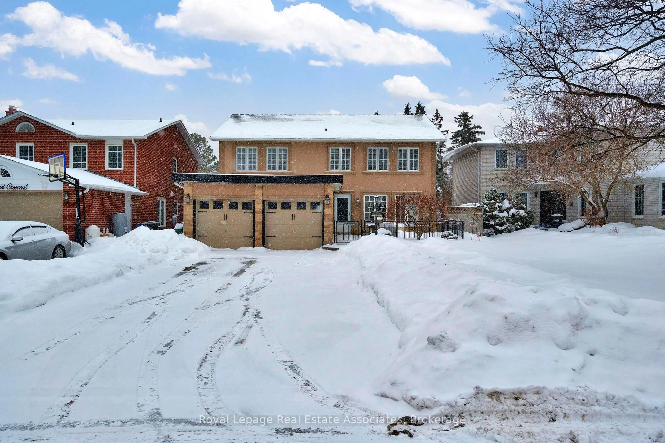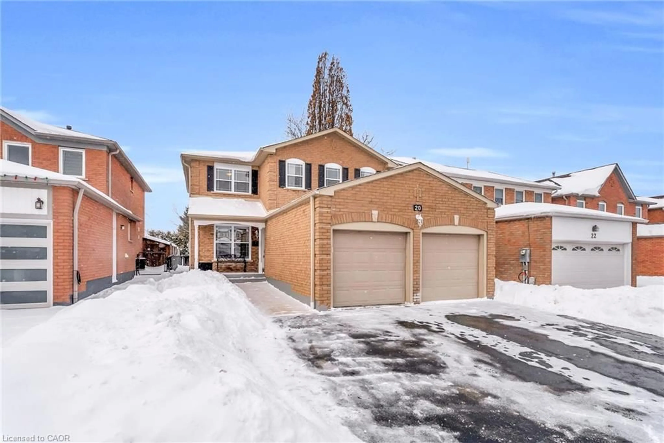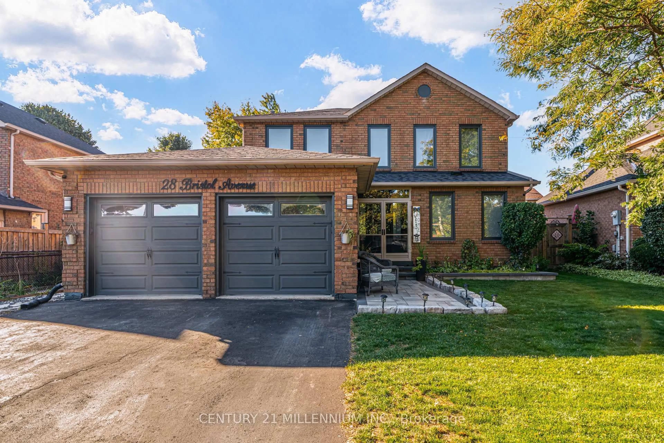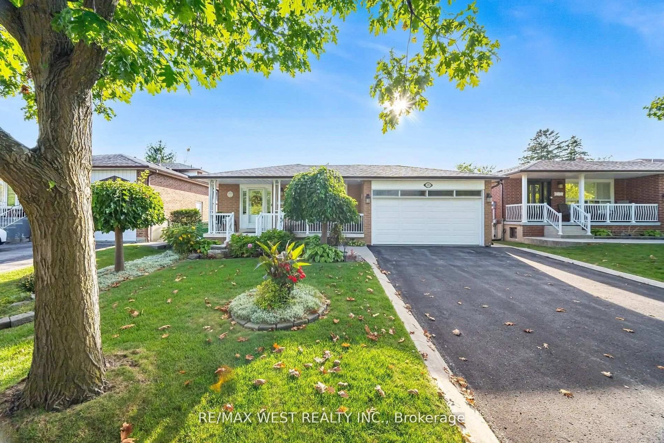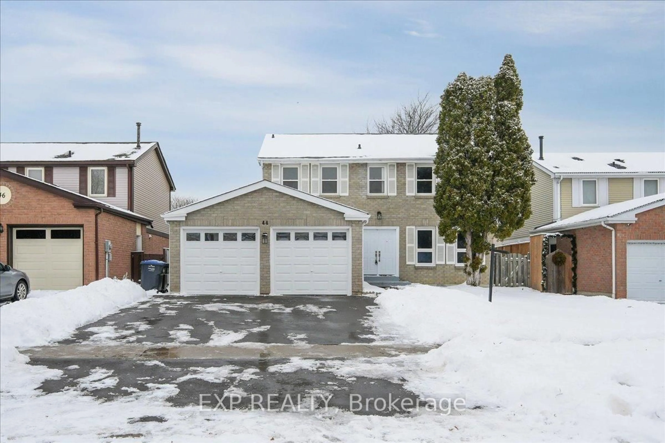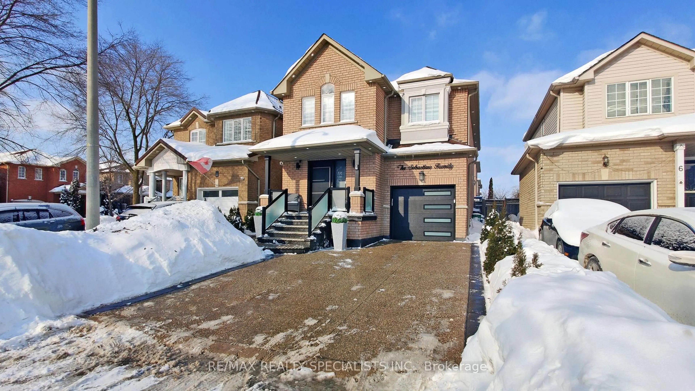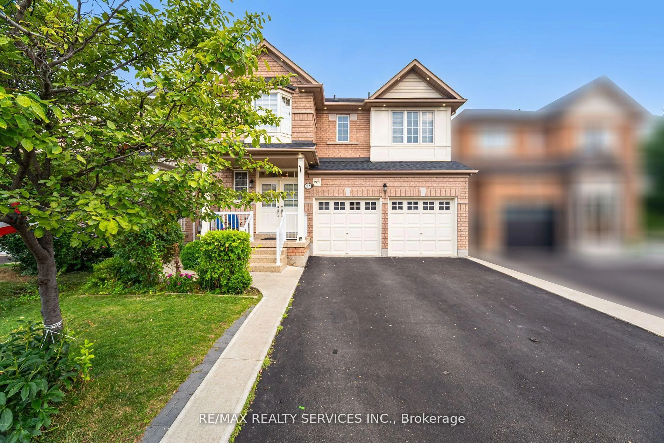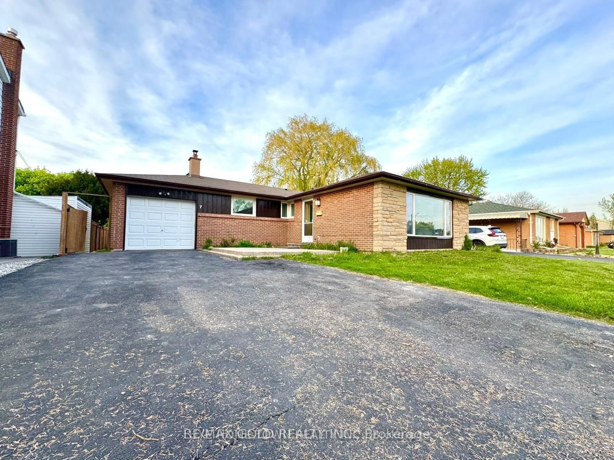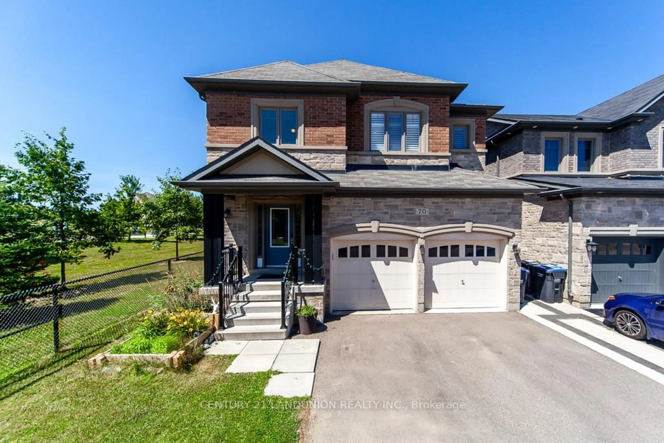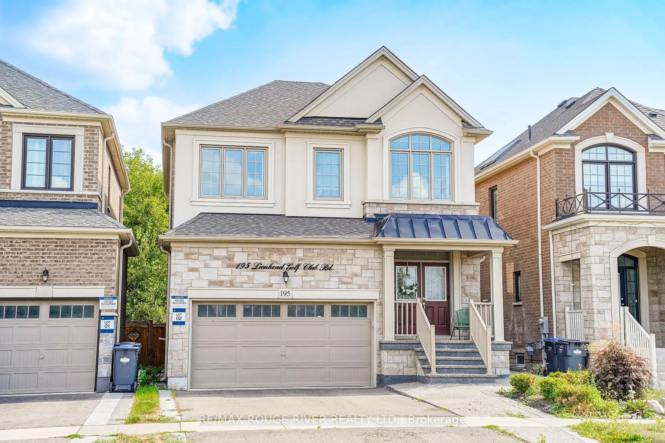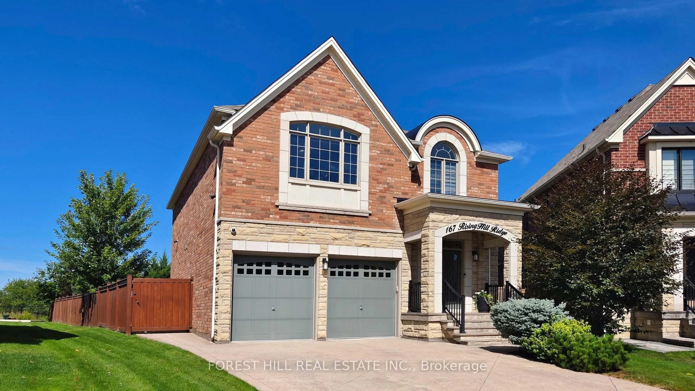Step into luxury with this stunning, top-to-bottom renovated 4-bedroom, 3-bathroom home, designed for modern living. Every detail has been thoughtfully upgraded, creating the perfect space for comfort and style. The home features brand-new high-end stainless steel appliances and a brand-new chefs kitchen with quartz countertops, custom cabinetry, and a spacious island ideal for cooking and entertaining. Elegant finishes, recessed lighting, and freshly painted walls add to the sleek, contemporary design, while brand-new flooring flows throughout the home. The spa-inspired bathrooms feature premium tiling and modern vanities. Smart home upgrades, including a smart thermostat, provide convenience and efficiency. A new, high-end, high-efficient furnace ensures year-round comfort with low heating costs, and energy-efficient windows and appliances help keep utility bills low. Additional upgrades include brand-new high-end insulated garage doors for improved efficiency and curb appeal. Outside, the beautifully landscaped backyard with a patio is perfect for relaxing or entertaining. Located in a quiet, family-friendly neighborhood, this home is just minutes from top-rated schools, parks, shopping, restaurants, and major highways. With ample storage, a spacious garage, and a move-in-ready design, this home truly has it all. Don't miss out schedule your private tour today!
Inclusions: Fridge, Stove, Dishwasher, Washer & Dryer. All Elfs & Window Coverings.
